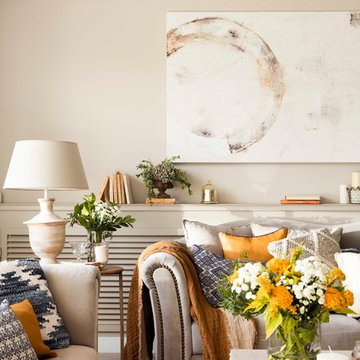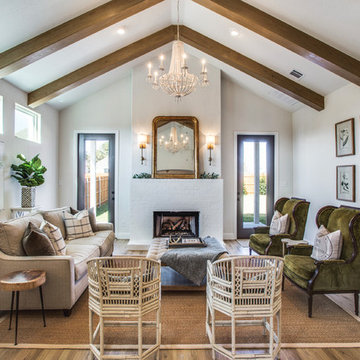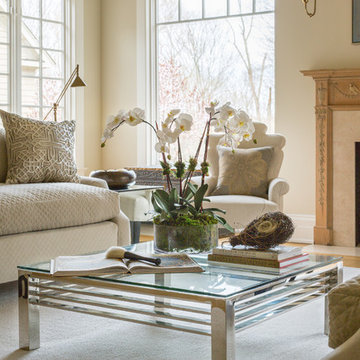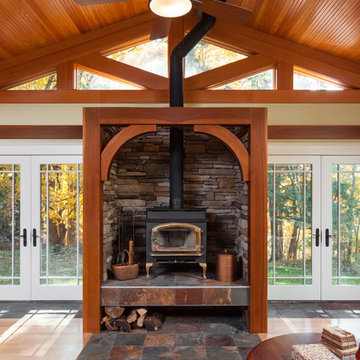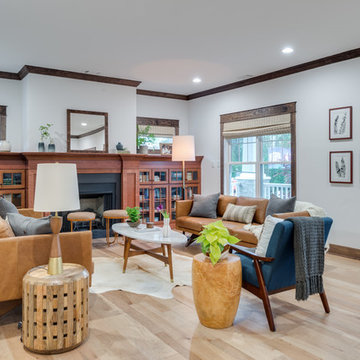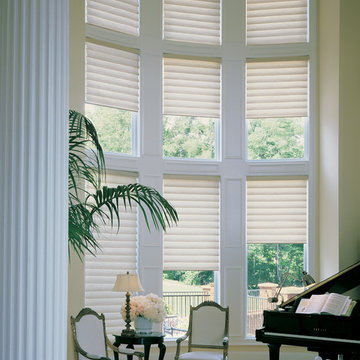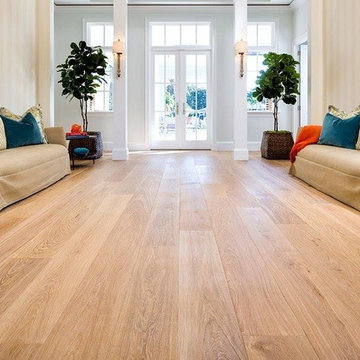トラディショナルスタイルのリビング (淡色無垢フローリング、スレートの床、クッションフロア) の写真
絞り込み:
資材コスト
並び替え:今日の人気順
写真 1〜20 枚目(全 12,544 枚)
1/5

Au sein d'une belle maison de l'architecte Prunetti des années 50 de la ville de Dax, conception d'un espace bibliothèque.
Le projet consiste à révéler le potentiel de cet espace sous-exploité en lui attribuant à la fois une fonction définie ainsi qu'un panel de sensations.
La conception de cette pièce permet d'allier le confort lors de sessions reposantes de lectures à l'aventure et au voyage à travers la décoration choisie et les matériaux bruts utilisés.
Certains éléments architecturaux au style plus classique sont également réutilisés afin de préserver les codes généraux de la maison dans laquelle cet espace s'intègre.
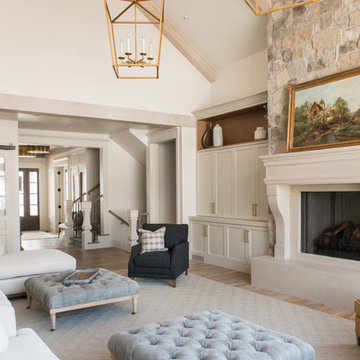
Rebecca Westover
ソルトレイクシティにある広いトラディショナルスタイルのおしゃれなリビング (白い壁、淡色無垢フローリング、標準型暖炉、石材の暖炉まわり、テレビなし、ベージュの床) の写真
ソルトレイクシティにある広いトラディショナルスタイルのおしゃれなリビング (白い壁、淡色無垢フローリング、標準型暖炉、石材の暖炉まわり、テレビなし、ベージュの床) の写真

オクラホマシティにある高級な広いトラディショナルスタイルのおしゃれなLDK (白い壁、淡色無垢フローリング、標準型暖炉、石材の暖炉まわり、壁掛け型テレビ、表し梁、壁紙) の写真
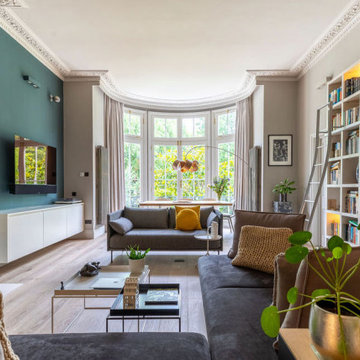
Extensive traditional detailed coving adds a decorative touch to the room, a nod to the history of the building, doubling as a space to recess the tracked curtains behind. The large bookshelf adds storage and display space for books, with the moveable glass front + ladder makes it accessible. A large timber Tom Raffield arc floor lamp is a beautiful statement in the space, over the dining table. Renovation by Absolute Project Management.

Adding on to this modern mountain home was complex and rewarding. The nature-loving Bend homeowners wanted to create an outdoor space to better enjoy their spectacular river view. They also wanted to Provide direct access to a covered outdoor space, create a sense of connection between the interior and exterior, add gear storage for outdoor activities, and provide additional bedroom and office space. The Neil Kelly team led by Paul Haigh created a covered deck extending off the living room, re-worked exterior walls, added large 8’ tall French doors for easy access and natural light, extended garage with 3rd bay, and added a bedroom addition above the garage that fits seamlessly into the existing structure.

Stunning great room off of kitchen and front entrance. Note exposed beam work, open kitchen to great room and scullery behind the stop for dishwasher, sink and clean up surfaces.

広いトラディショナルスタイルのおしゃれなリビング (グレーの壁、クッションフロア、標準型暖炉、積石の暖炉まわり、マルチカラーの床、三角天井) の写真
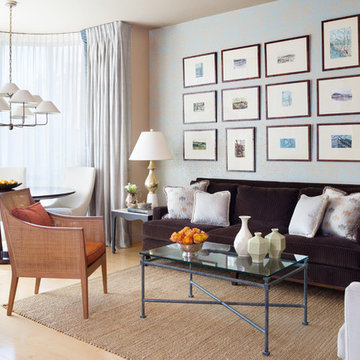
Adjoining the living space, the lounge area showcases a wall of mirrors made with gilt frames found by the owner in the attic of his previous home. A black iron-and-crystal chandelier hangs above a pair of Nancy Corzine chaises in silk velvet. An accent wall in Coral Red arrowroot grasscloth by Phillip Jeffires picks up the hue the red lacquered Chinese chest.
Photograph © Stacy Zarin Goldberg Photography
Project designed by Boston interior design studio Dane Austin Design. They serve Boston, Cambridge, Hingham, Cohasset, Newton, Weston, Lexington, Concord, Dover, Andover, Gloucester, as well as surrounding areas.
For more about Dane Austin Design, click here: https://daneaustindesign.com/
To learn more about this project, click here: https://daneaustindesign.com/dupont-circle-highrise
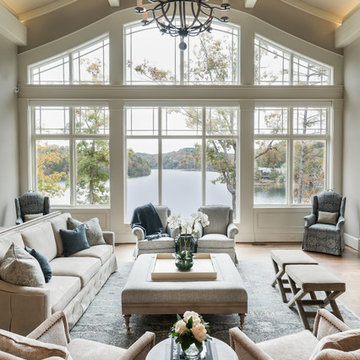
Photographer: Will Keown
他の地域にある広いトラディショナルスタイルのおしゃれなリビング (グレーの壁、淡色無垢フローリング、暖炉なし、テレビなし、茶色い床) の写真
他の地域にある広いトラディショナルスタイルのおしゃれなリビング (グレーの壁、淡色無垢フローリング、暖炉なし、テレビなし、茶色い床) の写真
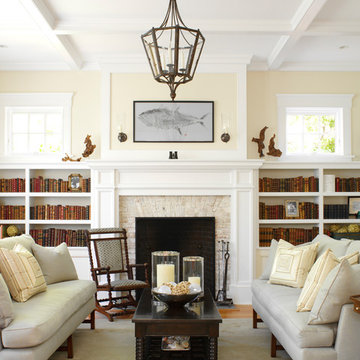
他の地域にある高級な中くらいなトラディショナルスタイルのおしゃれなリビング (黄色い壁、標準型暖炉、レンガの暖炉まわり、淡色無垢フローリング、テレビなし、茶色い床) の写真
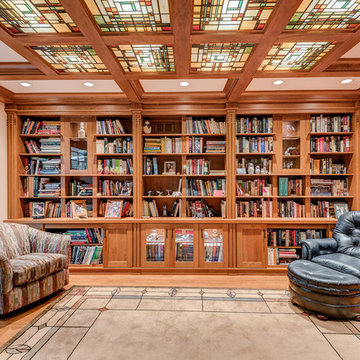
Matching cheery window trim compliments the beauty of the custom made library cabinetry. Hand crafted back lit stained glass is also enveloped with cherry trim coffer ceilings.
Buras Photography
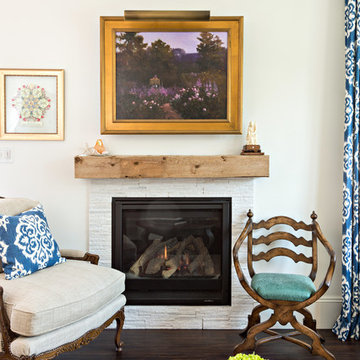
Dan Cutrona
ボストンにある高級な中くらいなトラディショナルスタイルのおしゃれな独立型リビング (ライブラリー、白い壁、クッションフロア、標準型暖炉、石材の暖炉まわり、テレビなし) の写真
ボストンにある高級な中くらいなトラディショナルスタイルのおしゃれな独立型リビング (ライブラリー、白い壁、クッションフロア、標準型暖炉、石材の暖炉まわり、テレビなし) の写真
トラディショナルスタイルのリビング (淡色無垢フローリング、スレートの床、クッションフロア) の写真
1

