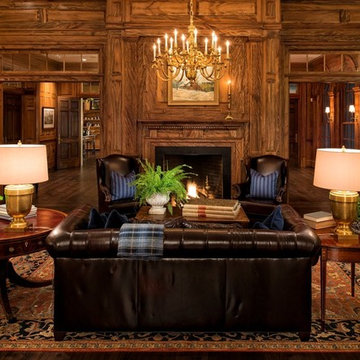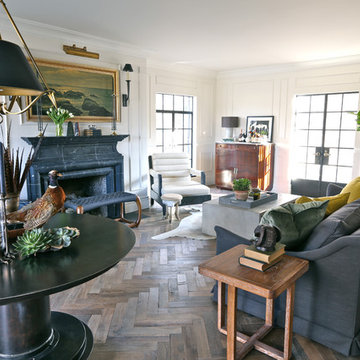トラディショナルスタイルのリビング (濃色無垢フローリング、畳) の写真
絞り込み:
資材コスト
並び替え:今日の人気順
写真 41〜60 枚目(全 17,863 枚)
1/4
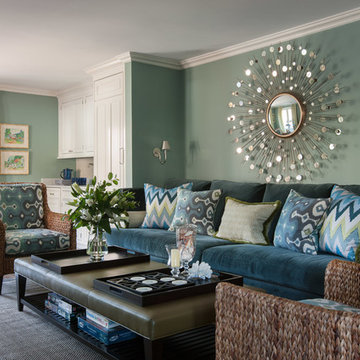
A traditional family room with a kitchenette for entertaining
シカゴにある広いトラディショナルスタイルのおしゃれなLDK (濃色無垢フローリング、緑の壁、暖炉なし、茶色い床) の写真
シカゴにある広いトラディショナルスタイルのおしゃれなLDK (濃色無垢フローリング、緑の壁、暖炉なし、茶色い床) の写真

Taylor Photography
フィラデルフィアにあるトラディショナルスタイルのおしゃれなリビング (グレーの壁、濃色無垢フローリング、標準型暖炉、石材の暖炉まわり、壁掛け型テレビ) の写真
フィラデルフィアにあるトラディショナルスタイルのおしゃれなリビング (グレーの壁、濃色無垢フローリング、標準型暖炉、石材の暖炉まわり、壁掛け型テレビ) の写真
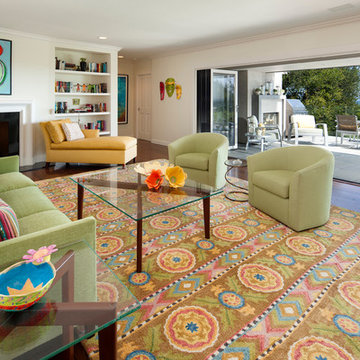
Jim Bartsch
サンタバーバラにある中くらいなトラディショナルスタイルのおしゃれなリビング (白い壁、濃色無垢フローリング、標準型暖炉、木材の暖炉まわり) の写真
サンタバーバラにある中くらいなトラディショナルスタイルのおしゃれなリビング (白い壁、濃色無垢フローリング、標準型暖炉、木材の暖炉まわり) の写真
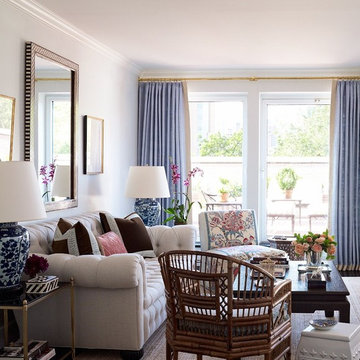
This airy Living Room opens to a large terrace over-looking the arch in Washington Square. Interior Design by Ashley Whittaker.
ニューヨークにある高級な中くらいなトラディショナルスタイルのおしゃれな応接間 (白い壁、濃色無垢フローリング、テレビなし) の写真
ニューヨークにある高級な中くらいなトラディショナルスタイルのおしゃれな応接間 (白い壁、濃色無垢フローリング、テレビなし) の写真
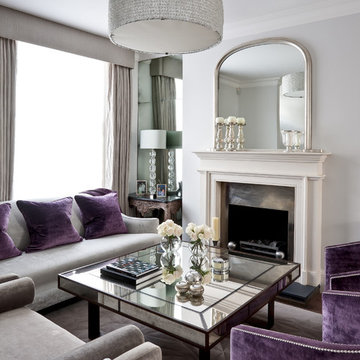
Kensington Drawing Room, with purple swivel club chairs and antique mirror coffee table. Mirror panels in the alcoves are medium antiqued. The silver accessories maintain the neutral scheme with accents of deep purple.
For all interior design and product information, please contact us at info@gzid.co.uk
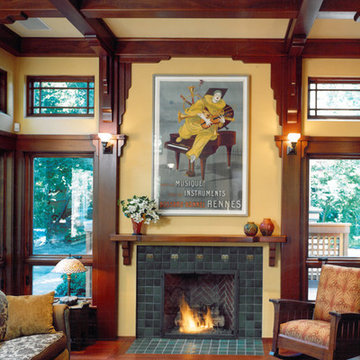
This small sunken living room serves as a conversation area focusing on the fireplace and also focuses on a wide screen TV and high-fidelity sound system for the enjoyment of music and films.
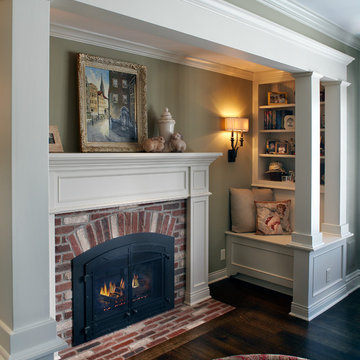
Gas fireplace with white surround sitting area.
ミネアポリスにあるトラディショナルスタイルのおしゃれなリビング (緑の壁、濃色無垢フローリング、標準型暖炉、レンガの暖炉まわり) の写真
ミネアポリスにあるトラディショナルスタイルのおしゃれなリビング (緑の壁、濃色無垢フローリング、標準型暖炉、レンガの暖炉まわり) の写真
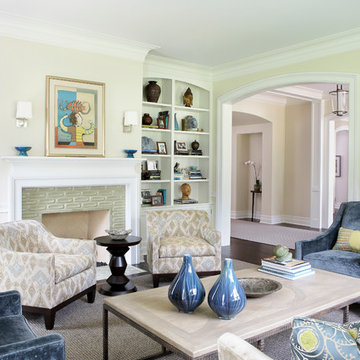
John Toniolo Architect
Jeff Harting
North Shore Architect
Custom Home
Highland Park
Photo taken by: Adam Jablonski
シカゴにある中くらいなトラディショナルスタイルのおしゃれなリビング (タイルの暖炉まわり、濃色無垢フローリング、標準型暖炉、黄色い壁) の写真
シカゴにある中くらいなトラディショナルスタイルのおしゃれなリビング (タイルの暖炉まわり、濃色無垢フローリング、標準型暖炉、黄色い壁) の写真
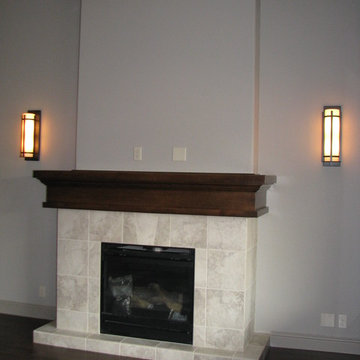
Materials provided by: Cherry City Interiors & design/
ポートランドにあるお手頃価格の中くらいなトラディショナルスタイルのおしゃれなリビング (ベージュの壁、濃色無垢フローリング、標準型暖炉、タイルの暖炉まわり、テレビなし) の写真
ポートランドにあるお手頃価格の中くらいなトラディショナルスタイルのおしゃれなリビング (ベージュの壁、濃色無垢フローリング、標準型暖炉、タイルの暖炉まわり、テレビなし) の写真
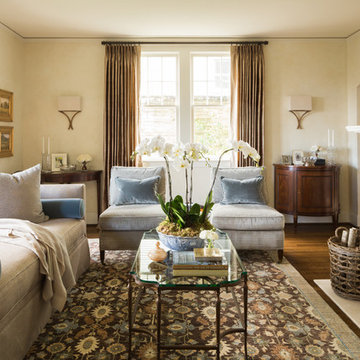
© David Papazian
ポートランドにある広いトラディショナルスタイルのおしゃれなリビング (標準型暖炉、ベージュの壁、濃色無垢フローリング、タイルの暖炉まわり) の写真
ポートランドにある広いトラディショナルスタイルのおしゃれなリビング (標準型暖炉、ベージュの壁、濃色無垢フローリング、タイルの暖炉まわり) の写真
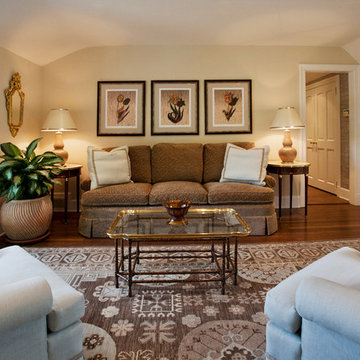
Kevin Lein Photography
ニューヨークにある中くらいなトラディショナルスタイルのおしゃれなリビング (ベージュの壁、濃色無垢フローリング、茶色い床、茶色いソファ) の写真
ニューヨークにある中くらいなトラディショナルスタイルのおしゃれなリビング (ベージュの壁、濃色無垢フローリング、茶色い床、茶色いソファ) の写真

Living Room :
Photography by Eric Roth
Interior Design by Lewis Interiors
Every square inch of space was utilized to create a flexible, multi-purpose living space. Custom-painted grilles conceal audio/visual equipment and additional storage. The table below the tv pulls out to become an intimate cafe table/workspace.
Every square inch of space was utilized to create a flexible, multi-purpose living space. Custom-painted grilles conceal audio/visual equipment and additional storage. The table below the tv pulls out to become an intimate cafe table/workspace.

Professionally Staged by Ambience at Home http://ambiance-athome.com/
Professionally Photographed by SpaceCrafting http://spacecrafting.com
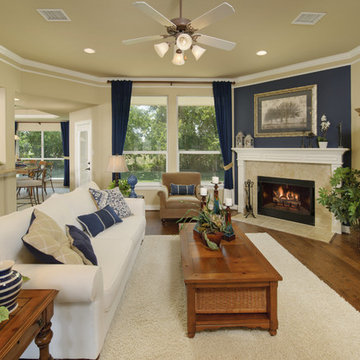
The Hidalgo’s unique design offers flow between the family room, kitchen, breakfast, and dining room. The openness creates a spacious area perfect for relaxing or entertaining. The Hidalgo also offers a huge family room with a kitchen featuring a work island and raised ceilings. The master suite is a sanctuary due to the split-bedroom design and includes raised ceilings and a walk-in closet. There are also three additional bedrooms with large closets. Tour the fully furnished model at our San Marcos Model Home Center.
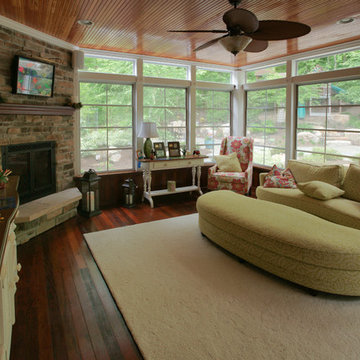
Four season porch with Sunspace screen windows
ワシントンD.C.にある広いトラディショナルスタイルのおしゃれなリビング (コーナー設置型暖炉、茶色い壁、濃色無垢フローリング、石材の暖炉まわり、壁掛け型テレビ) の写真
ワシントンD.C.にある広いトラディショナルスタイルのおしゃれなリビング (コーナー設置型暖炉、茶色い壁、濃色無垢フローリング、石材の暖炉まわり、壁掛け型テレビ) の写真
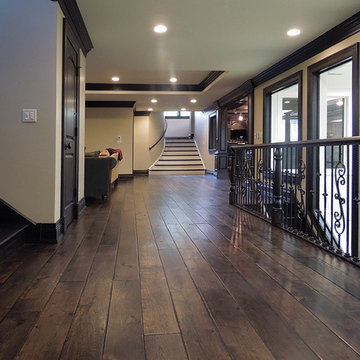
Attention to detail evokes this turn of the century mood. Lighting fixtures reflect the by-gone era, while the rich raised-panel walls and leaded glass feature windows complement the handcrafted wide-plank wood flooring. Floor: 7” wide-plank Vintage French Oak | Rustic Character | Victorian Collection hand scraped | medium distress | pillowed edge | color Vanee | Satin Hardwax Oil. For more information please email us at: sales@signaturehardwoods.com
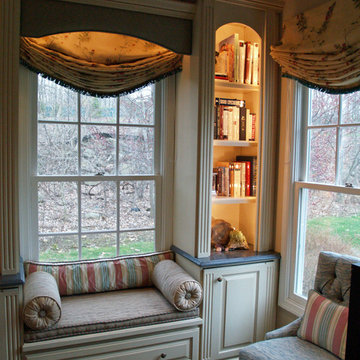
Custom cabinetry, window treatments and lighting for cozy window seat
ニューヨークにある中くらいなトラディショナルスタイルのおしゃれなLDK (ライブラリー、ベージュの壁、濃色無垢フローリング、標準型暖炉、石材の暖炉まわり、テレビなし、茶色い床) の写真
ニューヨークにある中くらいなトラディショナルスタイルのおしゃれなLDK (ライブラリー、ベージュの壁、濃色無垢フローリング、標準型暖炉、石材の暖炉まわり、テレビなし、茶色い床) の写真
トラディショナルスタイルのリビング (濃色無垢フローリング、畳) の写真
3
