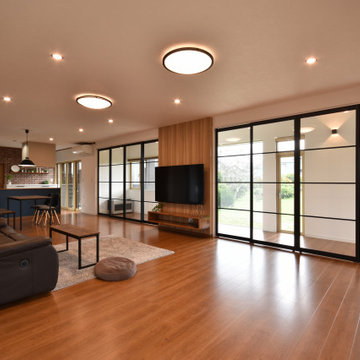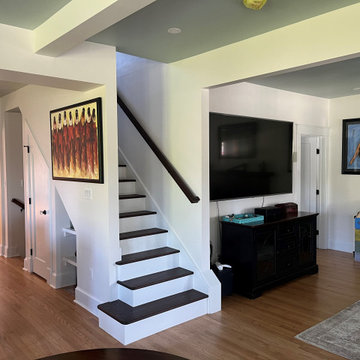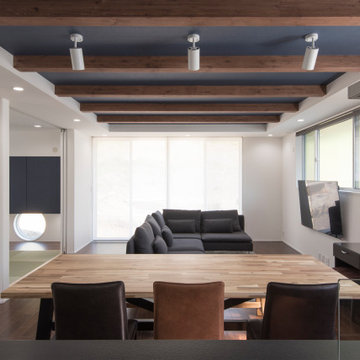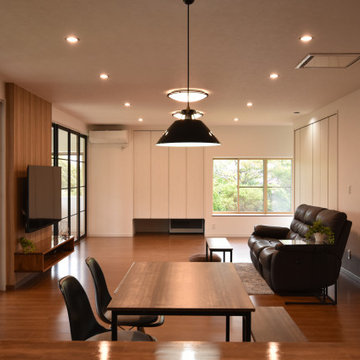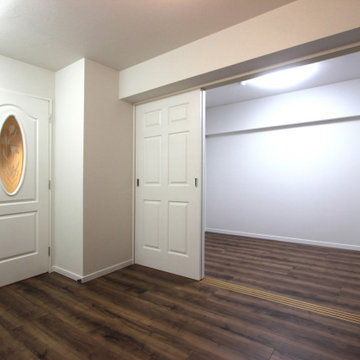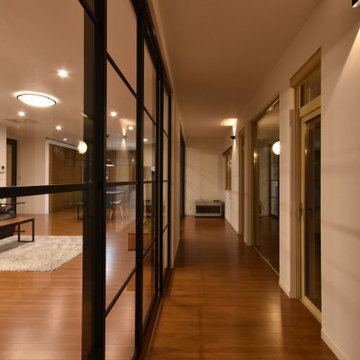トラディショナルスタイルのリビング (コルクフローリング、合板フローリング、白い壁) の写真
絞り込み:
資材コスト
並び替え:今日の人気順
写真 1〜20 枚目(全 44 枚)
1/5
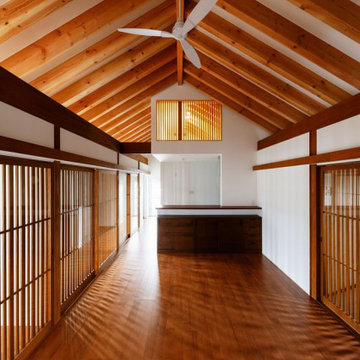
登り梁を見せるために屋根断熱は外断熱通気工法としました。整然と並ぶ梁の間は従来は構造用針葉樹合板の現わし仕上げでしたが今回、初めて漆喰を塗ってみました。調質性、防臭性が高いので必要機能としては合致します。
大阪にあるお手頃価格の広いトラディショナルスタイルのおしゃれなLDK (白い壁、合板フローリング、据え置き型テレビ、茶色い床) の写真
大阪にあるお手頃価格の広いトラディショナルスタイルのおしゃれなLDK (白い壁、合板フローリング、据え置き型テレビ、茶色い床) の写真
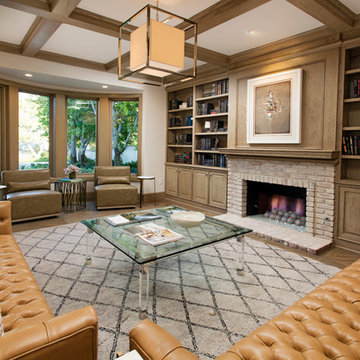
オレンジカウンティにあるトラディショナルスタイルのおしゃれな独立型リビング (ライブラリー、白い壁、コルクフローリング、標準型暖炉、テレビなし) の写真
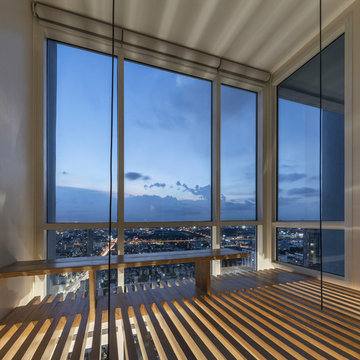
PROJECT | Duplicate-Duplex
TYPE | private residence / home-studio
LOCATION | Phayathai Rd., Bangkok, Thailand
OWNER | Ms. Najaree Ratanajiajaroen / Chanon Treenet
ARCHITECT | TOUCH Architect Co.,Ltd.
FLOOR AREA | 64 sq.m.
FLOOR AREA (by proposing) | 75 sq.m.
COMPLETION | 2018
PHOTOGRAPHER | Chalermwat Wongchompoo
CONTRACTOR | Legend Construction Group
A major pain point of staying in 64 sq.m. of duplex condominium unit, which is used for a home-studio for an animator and an artist, is that there is not enough space for dwelling. Moreover, a double-volume space of living area with a huge glass curtain wall, faces West. High temperature occurs all day long, since it allows direct sunlight to come inside.
In order to solve both mentioned problems, three addition items are proposed which are, GRID PARTITION, EXTENSION DECK, and STEPPING SPACE.
A glass partition not only dividing space between kitchen and living, but also helps reduce electricity charge from air-condition. Grid-like of double glass frame is for stuff and stationery hanging, as to serve the owners’ activities.
Extension deck would help filtrating heat from direct sunlight, since an existing high glass facade facing West.
An existing staircase for going up to the second-floor bedroom, is added by a proposed space above, since this condominium unit has no enough space for dwelling or storage. In order to utilize the space in a small condominium, creating another staircase above the existing one helps increase the space.
The grid partition and the extension deck help ‘decrease’ the electricity charge, while the extension deck and the stepping space help ‘increase’ the space for 11 sq.m.
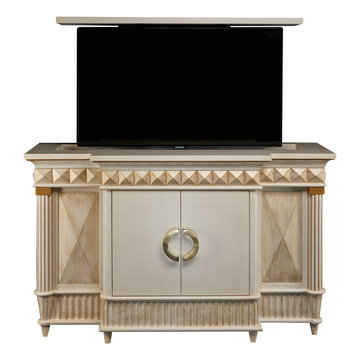
Here is a beautiful set of custom made buffets where one of them has a TV lift furniture system built in. Both pieces go on the side of a fire place.
Built in San Diego and shipped to Florida. The furniture was based on a creative inspiration design from a close interior designer friend. Love the results
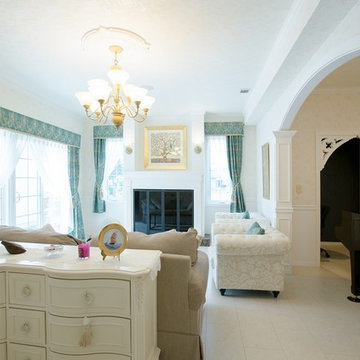
北の地に佇む白亜の邸宅
他の地域にあるお手頃価格の中くらいなトラディショナルスタイルのおしゃれなリビング (白い壁、合板フローリング、標準型暖炉、タイルの暖炉まわり、内蔵型テレビ、白い床) の写真
他の地域にあるお手頃価格の中くらいなトラディショナルスタイルのおしゃれなリビング (白い壁、合板フローリング、標準型暖炉、タイルの暖炉まわり、内蔵型テレビ、白い床) の写真
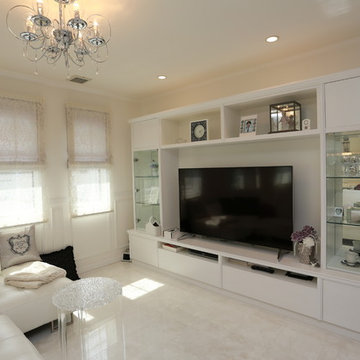
くつろぎと癒しの空間で暮らす
他の地域にある広いトラディショナルスタイルのおしゃれなリビング (白い壁、合板フローリング、暖炉なし、ベージュの床、クロスの天井、壁紙) の写真
他の地域にある広いトラディショナルスタイルのおしゃれなリビング (白い壁、合板フローリング、暖炉なし、ベージュの床、クロスの天井、壁紙) の写真
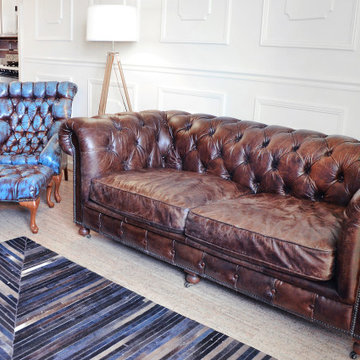
Traditional paneling and furniture elevate this loft. Additions include the design of the paneling, paint color selection, flooring selection and sofa selection.
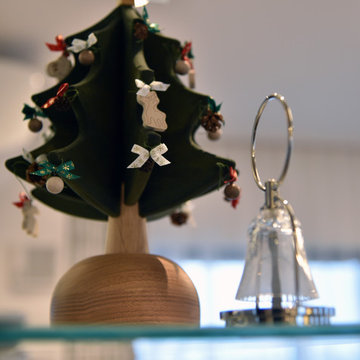
ⓒMasumi Nagashima Design 2018
他の地域にある中くらいなトラディショナルスタイルのおしゃれなLDK (白い壁、合板フローリング、暖炉なし、壁掛け型テレビ、茶色い床) の写真
他の地域にある中くらいなトラディショナルスタイルのおしゃれなLDK (白い壁、合板フローリング、暖炉なし、壁掛け型テレビ、茶色い床) の写真
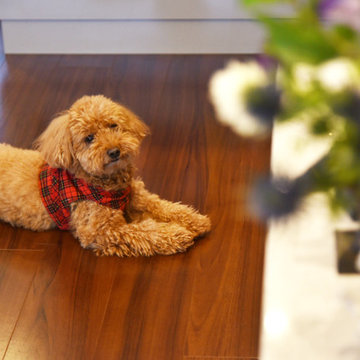
ⓒMasumi Nagashima Design 2018
他の地域にある中くらいなトラディショナルスタイルのおしゃれなLDK (白い壁、合板フローリング、暖炉なし、壁掛け型テレビ、茶色い床) の写真
他の地域にある中くらいなトラディショナルスタイルのおしゃれなLDK (白い壁、合板フローリング、暖炉なし、壁掛け型テレビ、茶色い床) の写真
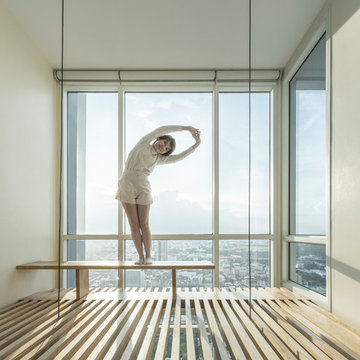
PROJECT | Duplicate-Duplex
TYPE | private residence / home-studio
LOCATION | Phayathai Rd., Bangkok, Thailand
OWNER | Ms. Najaree Ratanajiajaroen / Chanon Treenet
ARCHITECT | TOUCH Architect Co.,Ltd.
FLOOR AREA | 64 sq.m.
FLOOR AREA (by proposing) | 75 sq.m.
COMPLETION | 2018
PHOTOGRAPHER | Chalermwat Wongchompoo
CONTRACTOR | Legend Construction Group
A major pain point of staying in 64 sq.m. of duplex condominium unit, which is used for a home-studio for an animator and an artist, is that there is not enough space for dwelling. Moreover, a double-volume space of living area with a huge glass curtain wall, faces West. High temperature occurs all day long, since it allows direct sunlight to come inside.
In order to solve both mentioned problems, three addition items are proposed which are, GRID PARTITION, EXTENSION DECK, and STEPPING SPACE.
A glass partition not only dividing space between kitchen and living, but also helps reduce electricity charge from air-condition. Grid-like of double glass frame is for stuff and stationery hanging, as to serve the owners’ activities.
Extension deck would help filtrating heat from direct sunlight, since an existing high glass facade facing West.
An existing staircase for going up to the second-floor bedroom, is added by a proposed space above, since this condominium unit has no enough space for dwelling or storage. In order to utilize the space in a small condominium, creating another staircase above the existing one helps increase the space.
The grid partition and the extension deck help ‘decrease’ the electricity charge, while the extension deck and the stepping space help ‘increase’ the space for 11 sq.m.
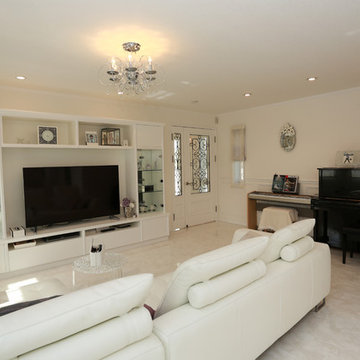
内装や家具は、あくまでもホワイトを基調に。
アクセントには奥様のお好きな藤色とワインレッドをポイントに。
他の地域にある広いトラディショナルスタイルのおしゃれなLDK (白い壁、合板フローリング、暖炉なし、据え置き型テレビ、ベージュの床、クロスの天井、壁紙) の写真
他の地域にある広いトラディショナルスタイルのおしゃれなLDK (白い壁、合板フローリング、暖炉なし、据え置き型テレビ、ベージュの床、クロスの天井、壁紙) の写真
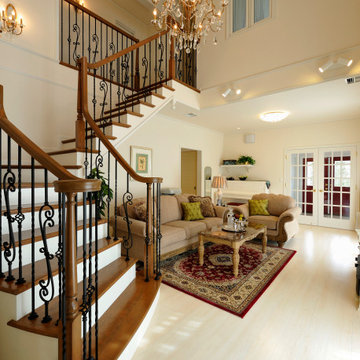
5.5mの吹き抜けに天井から降ろした輸入シャンデリア
東京23区にあるトラディショナルスタイルのおしゃれな応接間 (白い壁、合板フローリング、テレビなし、白い床、クロスの天井) の写真
東京23区にあるトラディショナルスタイルのおしゃれな応接間 (白い壁、合板フローリング、テレビなし、白い床、クロスの天井) の写真
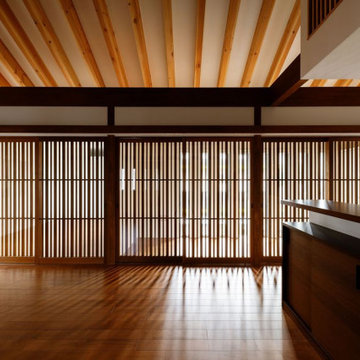
「2階LDK」は屋根・外壁(今回は床の半分)が直接外気に面することで必然的に断熱的には不利側に働きます。断熱サッシとはいえ高性能のものでも所詮はガラス、高断熱化された壁に勝るものは有りません。屋根は登り梁を化粧で見せているので必然的に外断熱となるので問題は無いとして外壁の開口率を極力下げて高断熱化を図る事が長期的に見れば必定と判断、壁を入れ子状態にしてサッシ開口面積を採光的に問題ないレベルまで引き下げました。結果的には木製格子で囲まれた異空間が出現、当麻寺・曼荼羅堂・後陣で見た神秘的な雰囲気を出現させる事になりました。
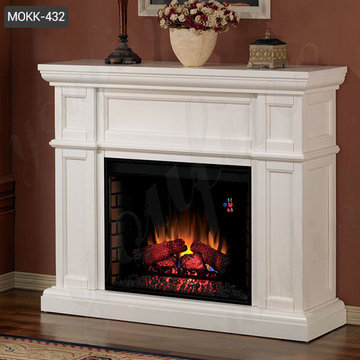
A fireplace is a device for heating of premises which is built on an autonomous basis or from wall to wall, uses as a source of energy combustible substances and has a chimney inside.
Since its fuel is a renewable resource, it has been modernized and improved, and it is still widely used in the West, especially in the higher education sector, which advocates the concept of environmental protection. The fireplace is divided into two types: open and closed, the latter more efficient.
トラディショナルスタイルのリビング (コルクフローリング、合板フローリング、白い壁) の写真
1
