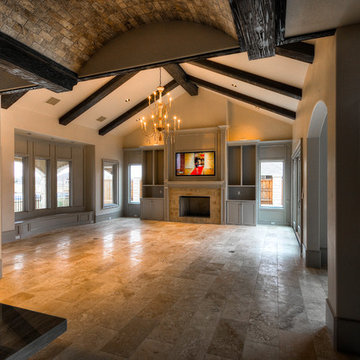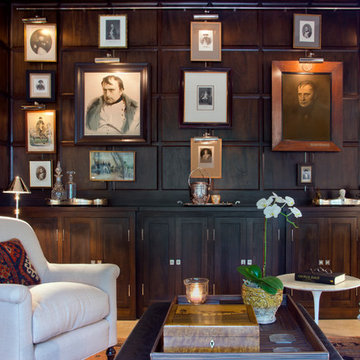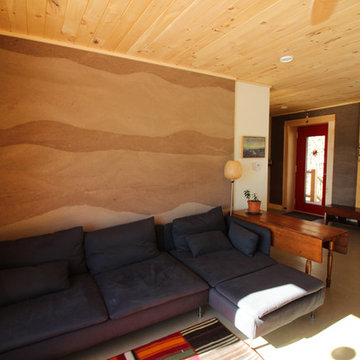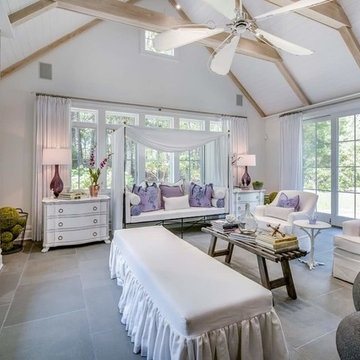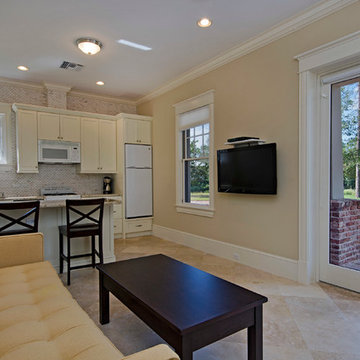トラディショナルスタイルのリビング (コンクリートの床、トラバーチンの床) の写真
絞り込み:
資材コスト
並び替え:今日の人気順
写真 121〜140 枚目(全 1,266 枚)
1/4
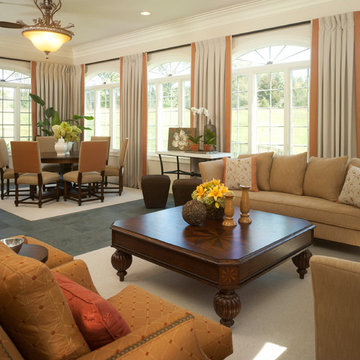
Get ready to host the perfect fete. Architecturally striking window treatments frame the bank of arched windows to set the stage for a stay-a-while relaxed elegance. Abundant, deep seating plays against a hip, eclectic mix of furnishings and organic textures as the color apricot winks across the room. Care for another hors d’oeuvre?
Photo by David Van Scott
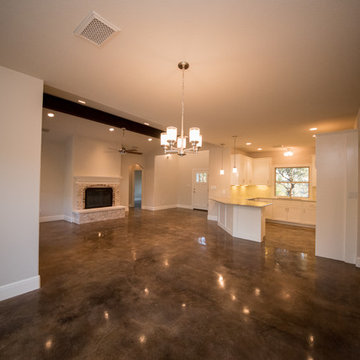
The main living space is very open with lots of natural light. The front entry walks directly into the great room with an exposed ceiling beam and a stone fireplace which matches the exterior Castle Stone. This picture was taken from the dining area.
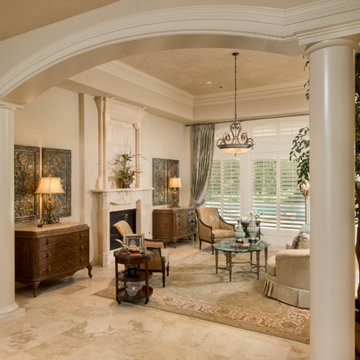
ヒューストンにある高級な中くらいなトラディショナルスタイルのおしゃれなリビング (ベージュの壁、トラバーチンの床、標準型暖炉、石材の暖炉まわり、テレビなし、ベージュの床) の写真
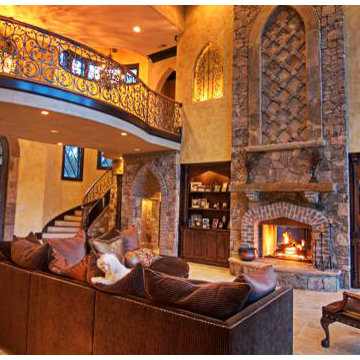
Strafford Estate Plan 6433
First Floor Heated: 4,412
Master Suite: Down
Second Floor Heated: 2,021
Baths: 8
Third Floor Heated:
Main Floor Ceiling: 10'
Total Heated Area: 6,433
Specialty Rooms: Home Theater, Game Room, Nanny's Suite
Garages: Four
Garage: 1285
Bedrooms: Five
Dimensions: 131'-10" x 133'-10"
Basement:
Footprint:
www.edgplancollection.com
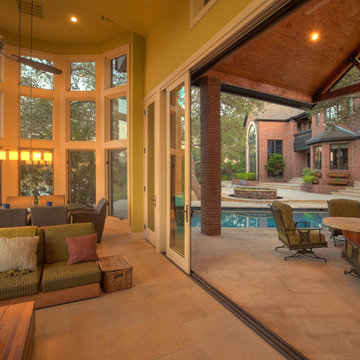
Pool cabana designed to match existing Lake Austin Waterfront home.
オースティンにある広いトラディショナルスタイルのおしゃれなリビング (緑の壁、トラバーチンの床) の写真
オースティンにある広いトラディショナルスタイルのおしゃれなリビング (緑の壁、トラバーチンの床) の写真
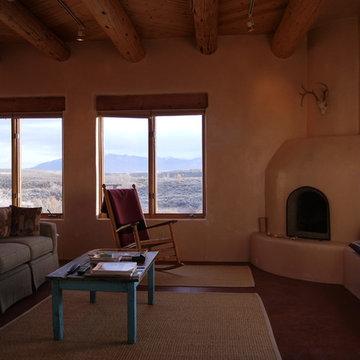
Morningside Architects, LLP
Contractor: Lawrence Martinez
Photographer: Timothy Schorre
アルバカーキにある中くらいなトラディショナルスタイルのおしゃれなLDK (コンクリートの床、コーナー設置型暖炉、漆喰の暖炉まわり、テレビなし) の写真
アルバカーキにある中くらいなトラディショナルスタイルのおしゃれなLDK (コンクリートの床、コーナー設置型暖炉、漆喰の暖炉まわり、テレビなし) の写真
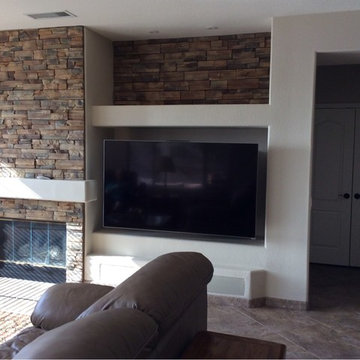
Turn your living room into a space your family can enjoy.
フェニックスにある中くらいなトラディショナルスタイルのおしゃれなリビング (白い壁、トラバーチンの床、標準型暖炉、石材の暖炉まわり) の写真
フェニックスにある中くらいなトラディショナルスタイルのおしゃれなリビング (白い壁、トラバーチンの床、標準型暖炉、石材の暖炉まわり) の写真
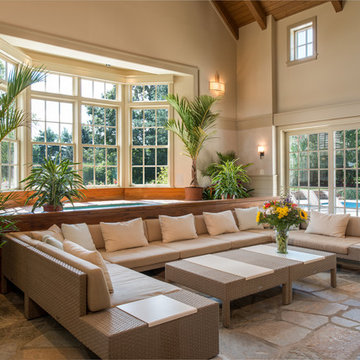
Photographer: Angle Eye Photography
Interior Designer: Callaghan Interior Design
フィラデルフィアにある広いトラディショナルスタイルのおしゃれなリビング (ベージュの壁、トラバーチンの床、標準型暖炉、石材の暖炉まわり、埋込式メディアウォール) の写真
フィラデルフィアにある広いトラディショナルスタイルのおしゃれなリビング (ベージュの壁、トラバーチンの床、標準型暖炉、石材の暖炉まわり、埋込式メディアウォール) の写真
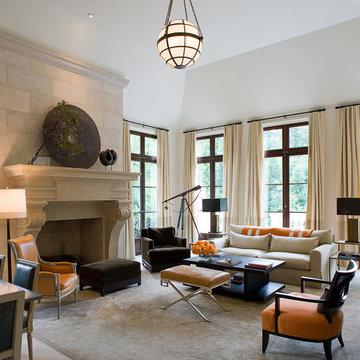
James Lockhart photo
アトランタにあるラグジュアリーな広いトラディショナルスタイルのおしゃれなリビング (白い壁、標準型暖炉、トラバーチンの床、石材の暖炉まわり、壁掛け型テレビ) の写真
アトランタにあるラグジュアリーな広いトラディショナルスタイルのおしゃれなリビング (白い壁、標準型暖炉、トラバーチンの床、石材の暖炉まわり、壁掛け型テレビ) の写真
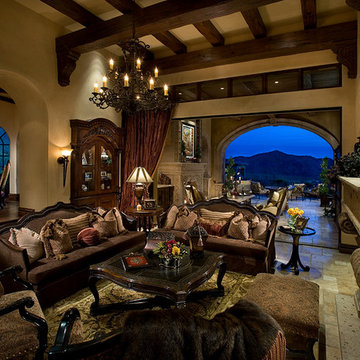
Inspiring interiors with coffee tables by Fratantoni Interior Designers.
Follow us on Twitter, Instagram, Pinterest and Facebook for more inspiring photos and home decor ideas!!
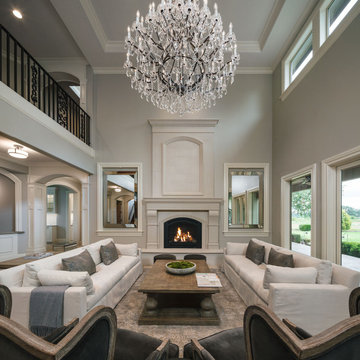
ポートランドにある広いトラディショナルスタイルのおしゃれなLDK (グレーの壁、トラバーチンの床、標準型暖炉、漆喰の暖炉まわり、テレビなし、ベージュの床) の写真
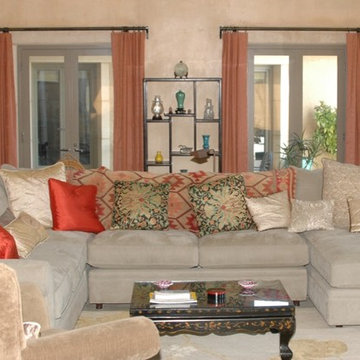
This room was created for comfort. Juliana Carlsen created a welcoming place to relax with the large sectional topped with pillows for extra comfort, The soothing color scheme is accented with bright colors.
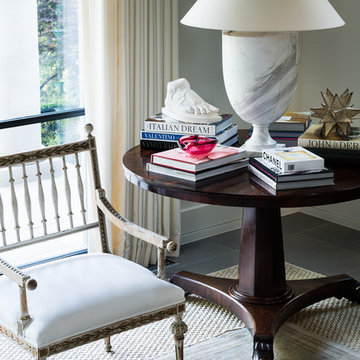
ダラスにある中くらいなトラディショナルスタイルのおしゃれなLDK (ミュージックルーム、白い壁、コンクリートの床、標準型暖炉、コンクリートの暖炉まわり、テレビなし、グレーの床) の写真
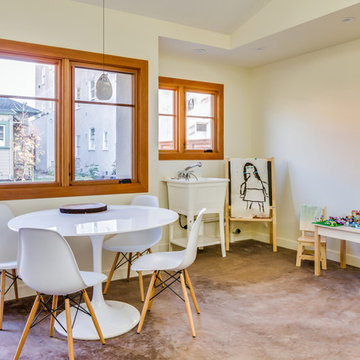
Looking from the living room to the entry. There's a table and some chairs for eating and kids' toys.
サンフランシスコにある低価格の小さなトラディショナルスタイルのおしゃれなLDK (白い壁、コンクリートの床、暖炉なし、テレビなし) の写真
サンフランシスコにある低価格の小さなトラディショナルスタイルのおしゃれなLDK (白い壁、コンクリートの床、暖炉なし、テレビなし) の写真
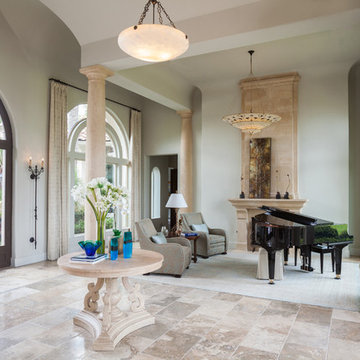
The grand scale of this entry, living and dining room is accentuated by large stone columns and a pair of matching wrought iron and glass doors. The light from the doors bright then entire room making it feel inviting and ethereal. The arches ar the windows and doors are repeated as a barrel vault at the ceiling--this repetition of form is a great way to create a harmonious space! The formal living room doubles as a seating area and piano salon. The asymmetrical placement of the art above the fireplace is an unexpected break from the tradition and formality in the room.
Photos by: Julie Soefer
トラディショナルスタイルのリビング (コンクリートの床、トラバーチンの床) の写真
7
