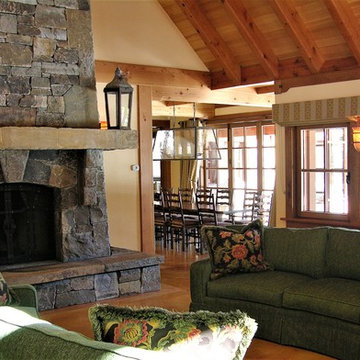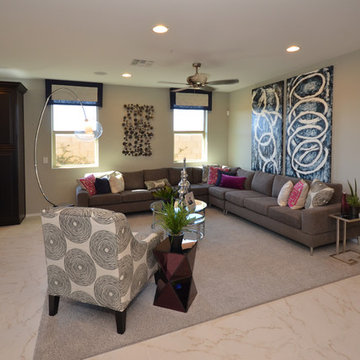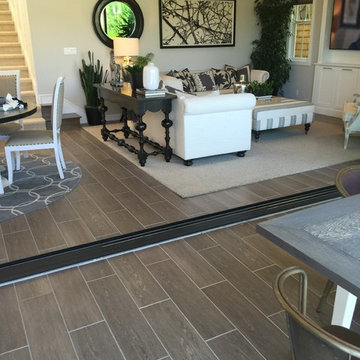巨大なトラディショナルスタイルのリビング (コンクリートの床、磁器タイルの床) の写真
絞り込み:
資材コスト
並び替え:今日の人気順
写真 1〜20 枚目(全 47 枚)
1/5
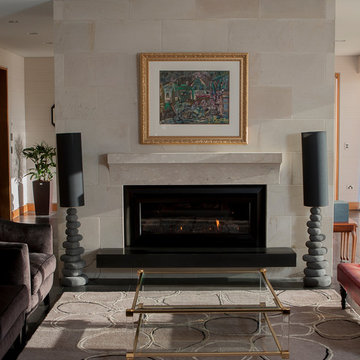
A large lake-front site at Clearwater Golf Resort is the setting for this spectacular home designed for an extended family. The house comprises a central two-storey core with single storey wings extending out into the landscape on either side, one incorporates a separate 2-bedroom family apartment, the other an indoor pool & gym. The design incorporates Feng Shui principles and we worked closely with the client to achieve their requirements.
Hinuera stone is used extensively on the house cladding and landscape elements, complemented with oiled cedar weatherboards, timber decking, concrete and basalt paving. Internally the home is finished in materials such as ancient swamp kauri timber, black porcelain tiled floors, wool carpet and Hinuera stone feature elements. Energy efficiency was carefully considered and high levels of insulation were specified. To help minimise running costs a ground source heat pump was used for hydronic floor heating and domestic hot water.
Outdoor living is provided with a range of spaces accessed from the living areas and pool. Extensive rolling lawns meet meandering stream & lake edges, with carefully considered planting following a consistent theme.
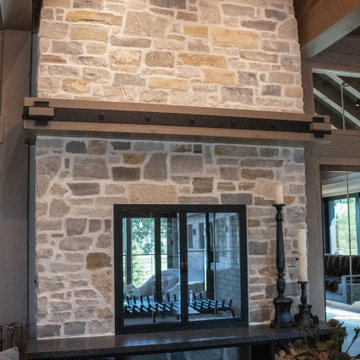
Modern rustic timber framed great room serves as the main level dining room, living room and television viewing area. Beautiful vaulted ceiling with exposed wood beams and paneled ceiling. Heated floors. Two sided stone/woodburning fireplace with a two story chimney and raised hearth. Exposed timbers create a rustic feel.
General Contracting by Martin Bros. Contracting, Inc.; James S. Bates, Architect; Interior Design by InDesign; Photography by Amanda McMahon.
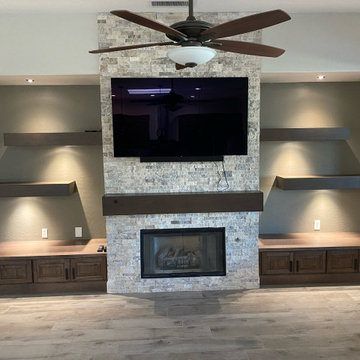
Multi room remodel features traditional details in the living areas with plank tile flooring, stone feature wall, and knotty Wellborn Cabinets in Java.
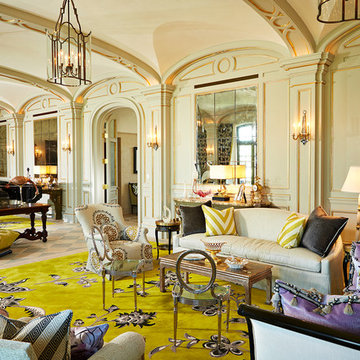
Photography by Jorge Alvarez.
タンパにあるラグジュアリーな巨大なトラディショナルスタイルのおしゃれなリビング (ベージュの壁、磁器タイルの床、暖炉なし、テレビなし、マルチカラーの床) の写真
タンパにあるラグジュアリーな巨大なトラディショナルスタイルのおしゃれなリビング (ベージュの壁、磁器タイルの床、暖炉なし、テレビなし、マルチカラーの床) の写真
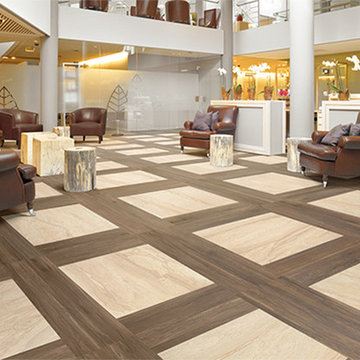
Hotel Lobby 8 x 48 Fusion Brown and White Porcelain Wood Planks
マイアミにある高級な巨大なトラディショナルスタイルのおしゃれなリビング (磁器タイルの床) の写真
マイアミにある高級な巨大なトラディショナルスタイルのおしゃれなリビング (磁器タイルの床) の写真
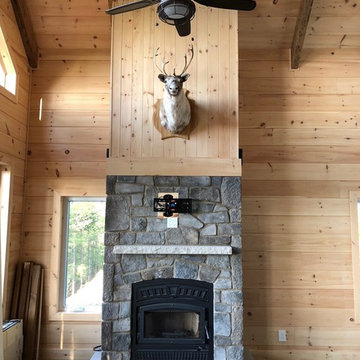
Valcourt Lafayette Wood Fireplace (FP10) installation in a gorgeous rustic setting.
他の地域にあるお手頃価格の巨大なトラディショナルスタイルのおしゃれなLDK (磁器タイルの床、標準型暖炉、壁掛け型テレビ) の写真
他の地域にあるお手頃価格の巨大なトラディショナルスタイルのおしゃれなLDK (磁器タイルの床、標準型暖炉、壁掛け型テレビ) の写真
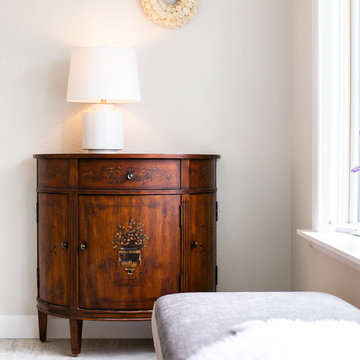
Words cannot describe the level of transformation this beautiful 60’s ranch has undergone. The home was blessed with a ton of natural light, however the sectioned rooms made for large awkward spaces without much functionality. By removing the dividing walls and reworking a few key functioning walls, this home is ready to entertain friends and family for all occasions. The large island has dual ovens for serious bake-off competitions accompanied with an inset induction cooktop equipped with a pop-up ventilation system. Plenty of storage surrounds the cooking stations providing large countertop space and seating nook for two. The beautiful natural quartzite is a show stopper throughout with it’s honed finish and serene blue/green hue providing a touch of color. Mother-of-Pearl backsplash tiles compliment the quartzite countertops and soft linen cabinets. The level of functionality has been elevated by moving the washer & dryer to a newly created closet situated behind the refrigerator and keeps hidden by a ceiling mounted barn-door. The new laundry room and storage closet opposite provide a functional solution for maintaining easy access to both areas without door swings restricting the path to the family room. Full height pantry cabinet make up the rest of the wall providing plenty of storage space and a natural division between casual dining to formal dining. Built-in cabinetry with glass doors provides the opportunity to showcase family dishes and heirlooms accented with in-cabinet lighting. With the wall partitions removed, the dining room easily flows into the rest of the home while maintaining its special moment. A large peninsula divides the kitchen space from the seating room providing plentiful storage including countertop cabinets for hidden storage, a charging nook, and a custom doggy station for the beloved dog with an elevated bowl deck and shallow drawer for leashes and treats! Beautiful large format tiles with a touch of modern flair bring all these spaces together providing a texture and color unlike any other with spots of iridescence, brushed concrete, and hues of blue and green. The original master bath and closet was divided into two parts separated by a hallway and door leading to the outside. This created an itty-bitty bathroom and plenty of untapped floor space with potential! By removing the interior walls and bringing the new bathroom space into the bedroom, we created a functional bathroom and walk-in closet space. By reconfiguration the bathroom layout to accommodate a walk-in shower and dual vanity, we took advantage of every square inch and made it functional and beautiful! A pocket door leads into the bathroom suite and a large full-length mirror on a mosaic accent wall greets you upon entering. To the left is a pocket door leading into the walk-in closet, and to the right is the new master bath. A natural marble floor mosaic in a basket weave pattern is warm to the touch thanks to the heating system underneath. Large format white wall tiles with glass mosaic accent in the shower and continues as a wainscot throughout the bathroom providing a modern touch and compliment the classic marble floor. A crisp white double vanity furniture piece completes the space. The journey of the Yosemite project is one we will never forget. Not only were we given the opportunity to transform this beautiful home into a more functional and beautiful space, we were blessed with such amazing clients who were endlessly appreciative of TVL – and for that we are grateful!

Porchfront Homes
デンバーにあるラグジュアリーな巨大なトラディショナルスタイルのおしゃれなLDK (ライブラリー、黄色い壁、コンクリートの床、暖炉なし、テレビなし) の写真
デンバーにあるラグジュアリーな巨大なトラディショナルスタイルのおしゃれなLDK (ライブラリー、黄色い壁、コンクリートの床、暖炉なし、テレビなし) の写真
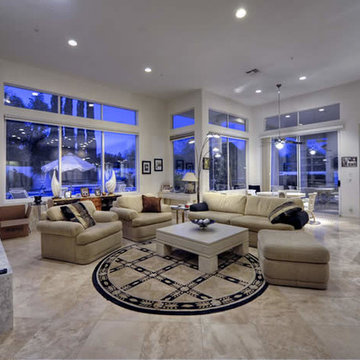
Luxury homes with elegant Family Rooms by Fratantoni Interior Designers.
Follow us on Pinterest, Twitter, Facebook and Instagram for more inspirational photos!
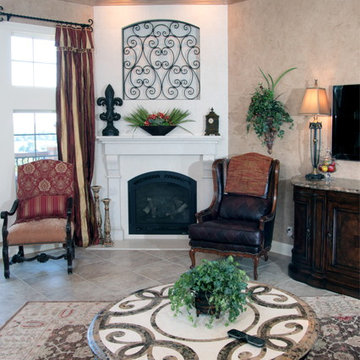
Lombard Studios
ミルウォーキーにある巨大なトラディショナルスタイルのおしゃれなLDK (ベージュの壁、磁器タイルの床、コーナー設置型暖炉、木材の暖炉まわり、壁掛け型テレビ) の写真
ミルウォーキーにある巨大なトラディショナルスタイルのおしゃれなLDK (ベージュの壁、磁器タイルの床、コーナー設置型暖炉、木材の暖炉まわり、壁掛け型テレビ) の写真
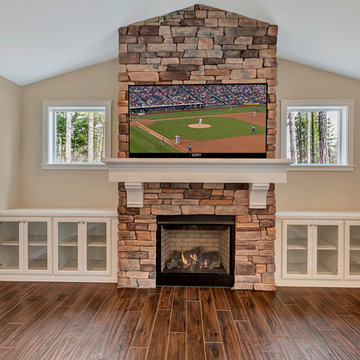
Expansive, open great room layout with full stone to ceiling (and sides) fireplace surround. Large, custom built white painted mantle with corbels. Custom built, white painted cupboards with clear glass inserts and cabinet hardware along side of the fireplace. Here you also see the beautiful wood tile planks that flow throughout the house! Photo Credit: Bill Johnson
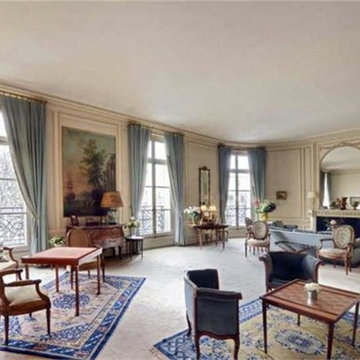
ニューヨークにある高級な巨大なトラディショナルスタイルのおしゃれなリビング (ベージュの壁、標準型暖炉、漆喰の暖炉まわり、テレビなし、ベージュの床、磁器タイルの床) の写真
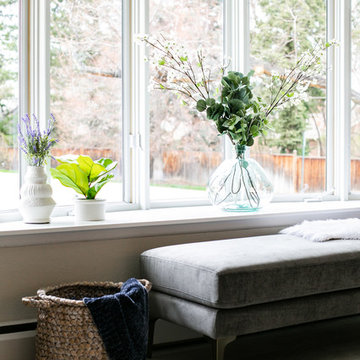
Words cannot describe the level of transformation this beautiful 60’s ranch has undergone. The home was blessed with a ton of natural light, however the sectioned rooms made for large awkward spaces without much functionality. By removing the dividing walls and reworking a few key functioning walls, this home is ready to entertain friends and family for all occasions. The large island has dual ovens for serious bake-off competitions accompanied with an inset induction cooktop equipped with a pop-up ventilation system. Plenty of storage surrounds the cooking stations providing large countertop space and seating nook for two. The beautiful natural quartzite is a show stopper throughout with it’s honed finish and serene blue/green hue providing a touch of color. Mother-of-Pearl backsplash tiles compliment the quartzite countertops and soft linen cabinets. The level of functionality has been elevated by moving the washer & dryer to a newly created closet situated behind the refrigerator and keeps hidden by a ceiling mounted barn-door. The new laundry room and storage closet opposite provide a functional solution for maintaining easy access to both areas without door swings restricting the path to the family room. Full height pantry cabinet make up the rest of the wall providing plenty of storage space and a natural division between casual dining to formal dining. Built-in cabinetry with glass doors provides the opportunity to showcase family dishes and heirlooms accented with in-cabinet lighting. With the wall partitions removed, the dining room easily flows into the rest of the home while maintaining its special moment. A large peninsula divides the kitchen space from the seating room providing plentiful storage including countertop cabinets for hidden storage, a charging nook, and a custom doggy station for the beloved dog with an elevated bowl deck and shallow drawer for leashes and treats! Beautiful large format tiles with a touch of modern flair bring all these spaces together providing a texture and color unlike any other with spots of iridescence, brushed concrete, and hues of blue and green. The original master bath and closet was divided into two parts separated by a hallway and door leading to the outside. This created an itty-bitty bathroom and plenty of untapped floor space with potential! By removing the interior walls and bringing the new bathroom space into the bedroom, we created a functional bathroom and walk-in closet space. By reconfiguration the bathroom layout to accommodate a walk-in shower and dual vanity, we took advantage of every square inch and made it functional and beautiful! A pocket door leads into the bathroom suite and a large full-length mirror on a mosaic accent wall greets you upon entering. To the left is a pocket door leading into the walk-in closet, and to the right is the new master bath. A natural marble floor mosaic in a basket weave pattern is warm to the touch thanks to the heating system underneath. Large format white wall tiles with glass mosaic accent in the shower and continues as a wainscot throughout the bathroom providing a modern touch and compliment the classic marble floor. A crisp white double vanity furniture piece completes the space. The journey of the Yosemite project is one we will never forget. Not only were we given the opportunity to transform this beautiful home into a more functional and beautiful space, we were blessed with such amazing clients who were endlessly appreciative of TVL – and for that we are grateful!
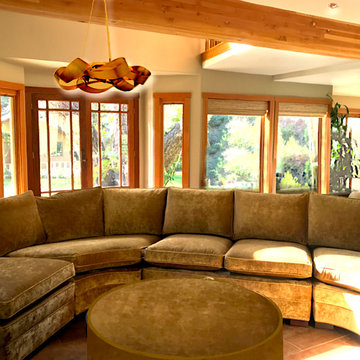
Viewing from Living Room to Entry, a custom curved 13' sectional was designed with custom fabric that is durable for a family of 5 with 3 children under 10. The curve was selected to gently contrast the predominant straight lines of the home and to also fit the casual lifestyle of the family. Window shades are natural woven woods harkening back to the Craftsman Era.
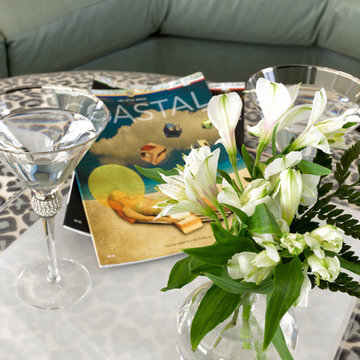
Photography by Lensi Designs Photography.
Dramatic living room, open floor plan, boasts a sumptuous dusty turquoise leather sectional as the center of the room. Original art work, grass cloth wallpaper, a wall of mosaic stone, and leopard print storage ottoman and to the variety of textures. The floor is an easy to maintain porcelain tile. And in the foyer, the chest has Mother of pearl detail, the mirror is encrusted with shells and the light fixture drips with crystals.
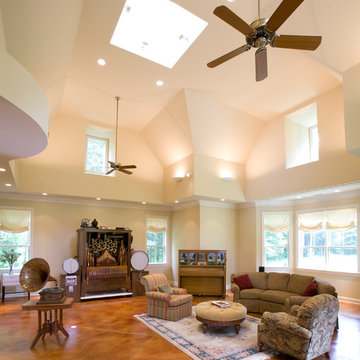
The lofty interior, deep window wells, concrete floors, and soound baffling is designed to meet the acoustical requirements of the player pianos.
他の地域にあるラグジュアリーな巨大なトラディショナルスタイルのおしゃれなLDK (ミュージックルーム、ベージュの壁、コンクリートの床、暖炉なし、内蔵型テレビ、茶色い床) の写真
他の地域にあるラグジュアリーな巨大なトラディショナルスタイルのおしゃれなLDK (ミュージックルーム、ベージュの壁、コンクリートの床、暖炉なし、内蔵型テレビ、茶色い床) の写真
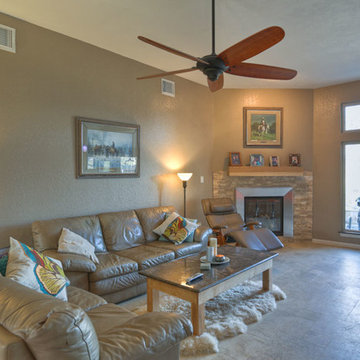
Living Room, Kitchen and Dining room Remodeling project by Incredible Renovations.
ヒューストンにある高級な巨大なトラディショナルスタイルのおしゃれなリビング (ベージュの壁、コンクリートの床、コーナー設置型暖炉、石材の暖炉まわり) の写真
ヒューストンにある高級な巨大なトラディショナルスタイルのおしゃれなリビング (ベージュの壁、コンクリートの床、コーナー設置型暖炉、石材の暖炉まわり) の写真
巨大なトラディショナルスタイルのリビング (コンクリートの床、磁器タイルの床) の写真
1
