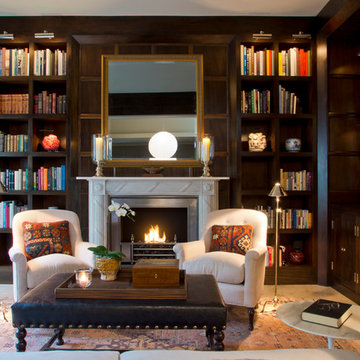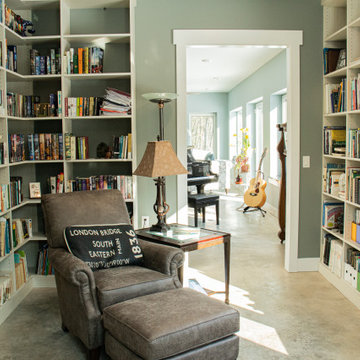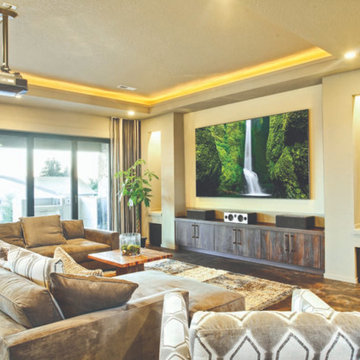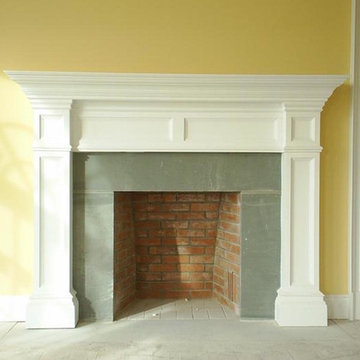トラディショナルスタイルのLDK (コンクリートの床、合板フローリング) の写真
絞り込み:
資材コスト
並び替え:今日の人気順
写真 1〜20 枚目(全 329 枚)
1/5

ダラスにある中くらいなトラディショナルスタイルのおしゃれなLDK (白い壁、ミュージックルーム、コンクリートの床、標準型暖炉、コンクリートの暖炉まわり、テレビなし、グレーの床) の写真
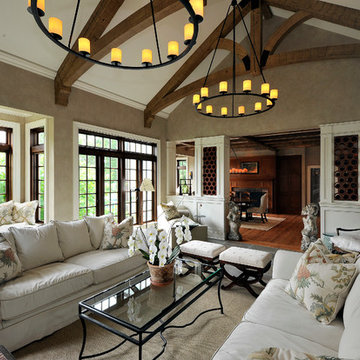
Carol Kurth Architecture, PC , Peter Krupenye Photography
ニューヨークにある高級な広いトラディショナルスタイルのおしゃれなリビング (ベージュの壁、コンクリートの床、暖炉なし、テレビなし) の写真
ニューヨークにある高級な広いトラディショナルスタイルのおしゃれなリビング (ベージュの壁、コンクリートの床、暖炉なし、テレビなし) の写真

View of living room with built in cabinets
オースティンにある高級な広いトラディショナルスタイルのおしゃれなリビング (白い壁、コンクリートの床、標準型暖炉、石材の暖炉まわり、壁掛け型テレビ) の写真
オースティンにある高級な広いトラディショナルスタイルのおしゃれなリビング (白い壁、コンクリートの床、標準型暖炉、石材の暖炉まわり、壁掛け型テレビ) の写真
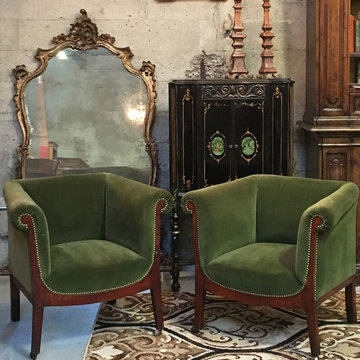
Stylish small sitting area featuring pair of petite 1930s Italian armchairs in green velvet.
サンフランシスコにあるお手頃価格の小さなトラディショナルスタイルのおしゃれなLDK (ライブラリー、ベージュの壁、コンクリートの床、暖炉なし、テレビなし) の写真
サンフランシスコにあるお手頃価格の小さなトラディショナルスタイルのおしゃれなLDK (ライブラリー、ベージュの壁、コンクリートの床、暖炉なし、テレビなし) の写真

Porchfront Homes
デンバーにあるラグジュアリーな巨大なトラディショナルスタイルのおしゃれなLDK (ライブラリー、黄色い壁、コンクリートの床、暖炉なし、テレビなし) の写真
デンバーにあるラグジュアリーな巨大なトラディショナルスタイルのおしゃれなLDK (ライブラリー、黄色い壁、コンクリートの床、暖炉なし、テレビなし) の写真
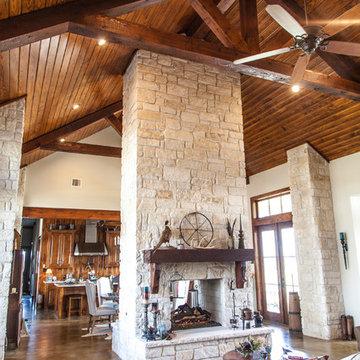
This open concept craftsman style home features a two-sided fireplace with limestone hearth and cedar beam mantel. The vaulted ceilings with exposed cedar beams and trusses compliment the focal point and tie together the kitchen, dining, and living areas.

Virtuance
デンバーにあるラグジュアリーな広いトラディショナルスタイルのおしゃれなLDK (ベージュの壁、コンクリートの床、標準型暖炉、石材の暖炉まわり、埋込式メディアウォール、ベージュの床、折り上げ天井) の写真
デンバーにあるラグジュアリーな広いトラディショナルスタイルのおしゃれなLDK (ベージュの壁、コンクリートの床、標準型暖炉、石材の暖炉まわり、埋込式メディアウォール、ベージュの床、折り上げ天井) の写真
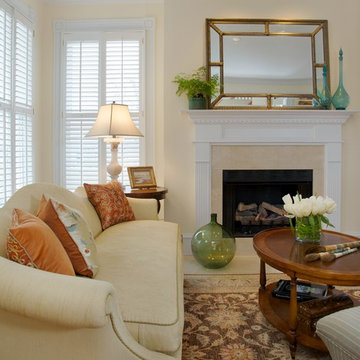
Jim Kirby
ワシントンD.C.にある高級な中くらいなトラディショナルスタイルのおしゃれなリビング (ベージュの壁、コンクリートの床、標準型暖炉、漆喰の暖炉まわり、テレビなし) の写真
ワシントンD.C.にある高級な中くらいなトラディショナルスタイルのおしゃれなリビング (ベージュの壁、コンクリートの床、標準型暖炉、漆喰の暖炉まわり、テレビなし) の写真
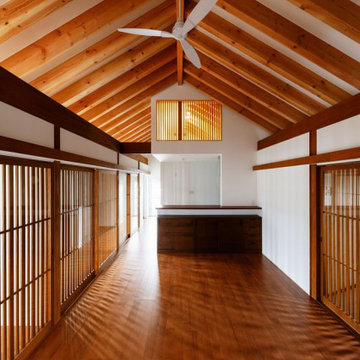
登り梁を見せるために屋根断熱は外断熱通気工法としました。整然と並ぶ梁の間は従来は構造用針葉樹合板の現わし仕上げでしたが今回、初めて漆喰を塗ってみました。調質性、防臭性が高いので必要機能としては合致します。
大阪にあるお手頃価格の広いトラディショナルスタイルのおしゃれなLDK (白い壁、合板フローリング、据え置き型テレビ、茶色い床) の写真
大阪にあるお手頃価格の広いトラディショナルスタイルのおしゃれなLDK (白い壁、合板フローリング、据え置き型テレビ、茶色い床) の写真
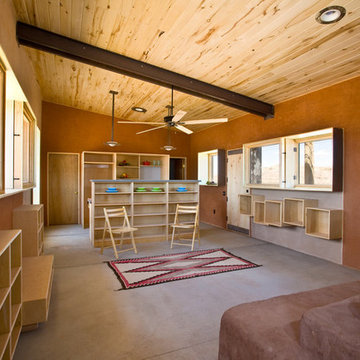
ソルトレイクシティにある高級な中くらいなトラディショナルスタイルのおしゃれなLDK (オレンジの壁、コンクリートの床、薪ストーブ、漆喰の暖炉まわり、テレビなし、グレーの床) の写真
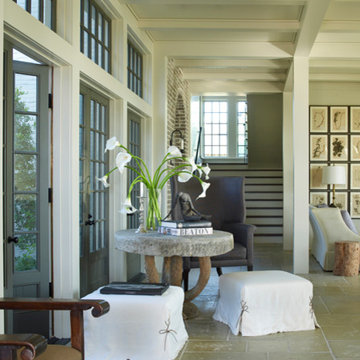
Three sets of french doors lead to an interior courtyard, just off the expansive salon.
ヒューストンにあるラグジュアリーな広いトラディショナルスタイルのおしゃれなリビング (ベージュの壁、ベージュの床、コンクリートの床) の写真
ヒューストンにあるラグジュアリーな広いトラディショナルスタイルのおしゃれなリビング (ベージュの壁、ベージュの床、コンクリートの床) の写真
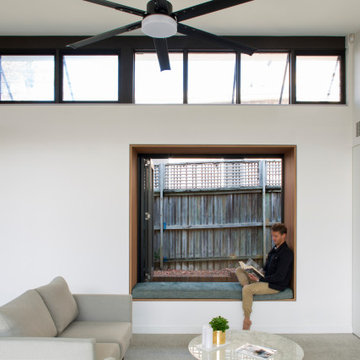
シドニーにあるお手頃価格の広いトラディショナルスタイルのおしゃれなLDK (ライブラリー、白い壁、コンクリートの床、埋込式メディアウォール、グレーの床) の写真
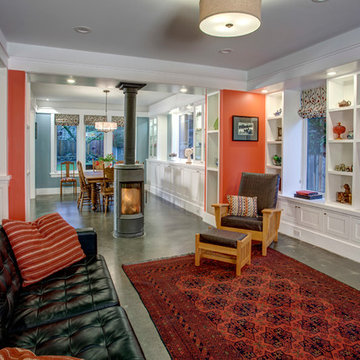
The free-standing wood stove helps separate the living room from the dining room, while still allowing openness and flow. The owners heat their first floor primarily with hydronic heating embedded in the concrete floor, but the wood stove provides its own cozy warmth and light. The wood stove rotates 180 degrees, so the owners can position it to face the living room or the dining room. Architectural design by Board & Vellum. Photo by John G. Wilbanks.

Dans un but d'optimisation d'espace, le projet a été imaginé sous la forme d'un aménagement d'un seul tenant progressant d'un bout à l'autre du studio et regroupant toutes les fonctions.
Ainsi, le linéaire de cuisine intègre de part et d'autres un dressing et une bibliothèque qui se poursuit en banquette pour le salon et se termine en coin bureau, de même que le meuble TV se prolonge en banc pour la salle à manger et devient un coin buanderie au fond de la pièce.
Tous les espaces s'intègrent et s'emboîtent, créant une sensation d'unité. L'emploi du contreplaqué sur l'ensemble des volumes renforce cette unité tout en apportant chaleur et luminosité.
Ne disposant que d'une pièce à vivre et une salle de bain attenante, un système de panneaux coulissants permet de créer un "coin nuit" que l'on peut transformer tantôt en une cabane cosy, tantôt en un espace ouvert sur le séjour. Ce système de délimitation n'est pas sans rappeler les intérieurs nippons qui ont été une grande source d'inspiration pour ce projet. Le washi, traditionnellement utilisé pour les panneaux coulissants des maisons japonaises laisse place ici à du contreplaqué perforé pour un rendu plus graphique et contemporain.
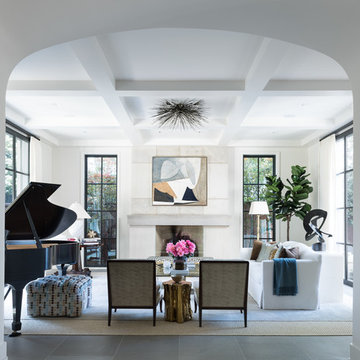
ダラスにある中くらいなトラディショナルスタイルのおしゃれなLDK (ミュージックルーム、白い壁、コンクリートの床、標準型暖炉、コンクリートの暖炉まわり、テレビなし、グレーの床) の写真
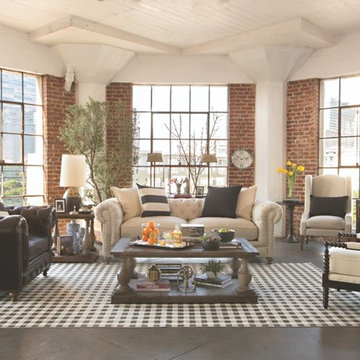
In many of his settings, Jeff Lewis demonstrates a knack for mixing present and past. He puts an antique-chic spin on this Downtown LA loft by incorporating period designs like our button-tufted Rutherford sofa, classic wingback and spindle accent chairs and old world-style occasional tables, which feature carved baluster posts and a rustic barnwood finish.
トラディショナルスタイルのLDK (コンクリートの床、合板フローリング) の写真
1
