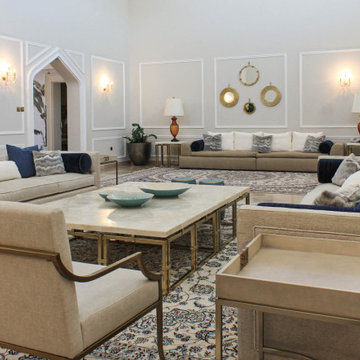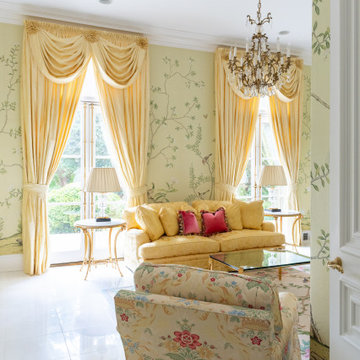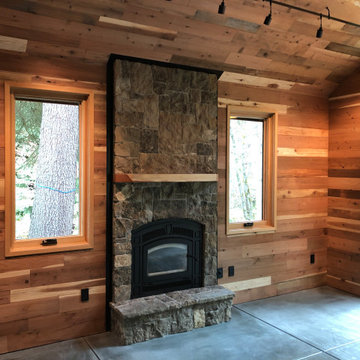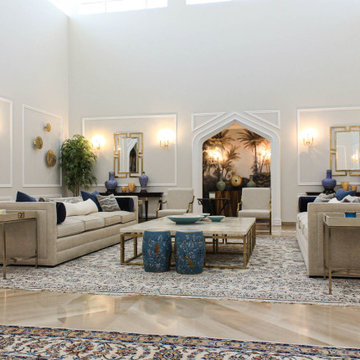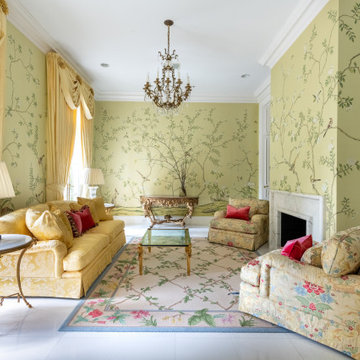トラディショナルスタイルのリビング (コンクリートの床、大理石の床、全タイプの壁の仕上げ) の写真
絞り込み:
資材コスト
並び替え:今日の人気順
写真 1〜20 枚目(全 71 枚)
1/5
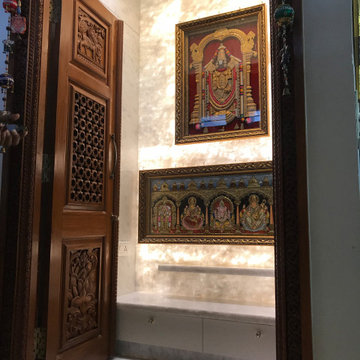
Traditional puja room with Brazilian white marble & teak wood combination.
バンガロールにあるラグジュアリーな小さなトラディショナルスタイルのおしゃれな独立型リビング (白い壁、大理石の床、白い床、板張り天井、パネル壁) の写真
バンガロールにあるラグジュアリーな小さなトラディショナルスタイルのおしゃれな独立型リビング (白い壁、大理石の床、白い床、板張り天井、パネル壁) の写真
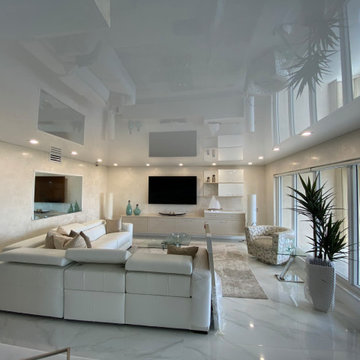
High Gloss Stretch Ceilings are sheets of PVC ceiling that are stretched over aluminum railings. Check out how cool they look!
マイアミにある中くらいなトラディショナルスタイルのおしゃれなリビング (白い壁、大理石の床、壁掛け型テレビ、白い床、クロスの天井、壁紙) の写真
マイアミにある中くらいなトラディショナルスタイルのおしゃれなリビング (白い壁、大理石の床、壁掛け型テレビ、白い床、クロスの天井、壁紙) の写真

Dans un but d'optimisation d'espace, le projet a été imaginé sous la forme d'un aménagement d'un seul tenant progressant d'un bout à l'autre du studio et regroupant toutes les fonctions.
Ainsi, le linéaire de cuisine intègre de part et d'autres un dressing et une bibliothèque qui se poursuit en banquette pour le salon et se termine en coin bureau, de même que le meuble TV se prolonge en banc pour la salle à manger et devient un coin buanderie au fond de la pièce.
Tous les espaces s'intègrent et s'emboîtent, créant une sensation d'unité. L'emploi du contreplaqué sur l'ensemble des volumes renforce cette unité tout en apportant chaleur et luminosité.
Ne disposant que d'une pièce à vivre et une salle de bain attenante, un système de panneaux coulissants permet de créer un "coin nuit" que l'on peut transformer tantôt en une cabane cosy, tantôt en un espace ouvert sur le séjour. Ce système de délimitation n'est pas sans rappeler les intérieurs nippons qui ont été une grande source d'inspiration pour ce projet. Le washi, traditionnellement utilisé pour les panneaux coulissants des maisons japonaises laisse place ici à du contreplaqué perforé pour un rendu plus graphique et contemporain.
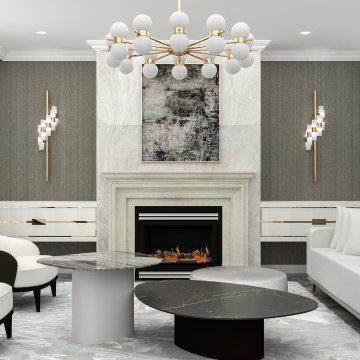
Modern Living room interior design in neutral colours.
ロンドンにある高級な広いトラディショナルスタイルのおしゃれなリビング (マルチカラーの壁、大理石の床、標準型暖炉、石材の暖炉まわり、グレーの床、クロスの天井、壁紙) の写真
ロンドンにある高級な広いトラディショナルスタイルのおしゃれなリビング (マルチカラーの壁、大理石の床、標準型暖炉、石材の暖炉まわり、グレーの床、クロスの天井、壁紙) の写真
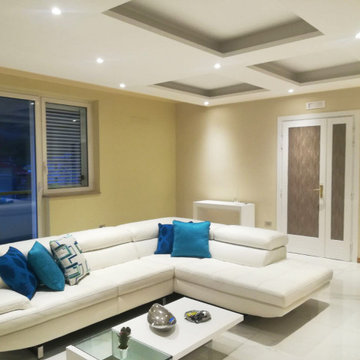
他の地域にある広いトラディショナルスタイルのおしゃれなLDK (ベージュの壁、大理石の床、壁掛け型テレビ、白い床、格子天井、壁紙) の写真
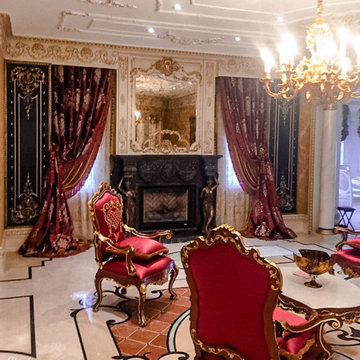
Private Residence Living room with Italian furniture, custom design of marble floors and molding decor.
ニューヨークにあるラグジュアリーな巨大なトラディショナルスタイルのおしゃれなリビング (黄色い壁、大理石の床、標準型暖炉、石材の暖炉まわり、マルチカラーの床、壁紙) の写真
ニューヨークにあるラグジュアリーな巨大なトラディショナルスタイルのおしゃれなリビング (黄色い壁、大理石の床、標準型暖炉、石材の暖炉まわり、マルチカラーの床、壁紙) の写真
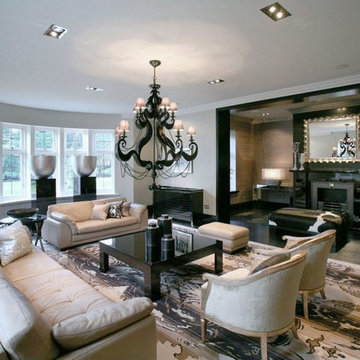
Four Beeches
Inspired by Charles Rennie Mackintosh’s Hill House, Four Beeches is a magnificent natural stone, new-build property with a corner turret, steeply pitched roofs, large overhanging eaves and parapet gables. This 16,700 sq ft mansion is set in a picturesque location overlooking a conservation area in Cheshire. The property sits in beautiful, mature landscaped grounds extending to approximately 2 ¼ acres.
A mansion thought to be the most expensive home in Greater Manchester has gone on sale for an eye-watering £11.25m. The eight-bedroom house on Green Walk, Bowdon, was built by a local businessman in 2008 but it is now ‘surplus to requirements’.
The property has almost 17,000 sq ft of floor space – including six reception rooms and a leisure suite with a swimming pool, spa, gym and home cinema with a bar area. It is surrounded by 2.25 acres of landscaped grounds, with garage space for four cars.
Phillip Diggle, from estate agent Gascoigne Halman, said: “It’s certainly the most expensive property we’ve ever had and the most expensive residential property in the area.
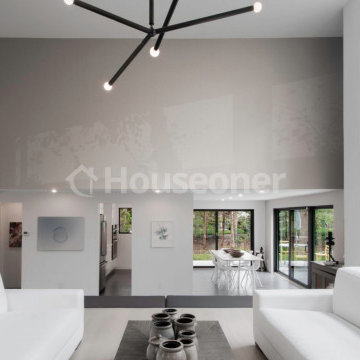
Modelo con estilo Clásico y Mediterráneo que ofrece líneas simples y proporciones sencillas. Diseño abierto con abundante luz natural, característico del estilo de la arquitectura que se desarrolló en la década de 1920.
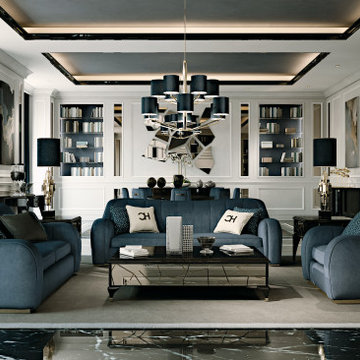
A beautifully designed villa, with American vibes and details that create a mix of classic and contemporary style.
ニューヨークにあるラグジュアリーな広いトラディショナルスタイルのおしゃれなリビング (ベージュの壁、大理石の床、黒い床、板張り天井、羽目板の壁) の写真
ニューヨークにあるラグジュアリーな広いトラディショナルスタイルのおしゃれなリビング (ベージュの壁、大理石の床、黒い床、板張り天井、羽目板の壁) の写真
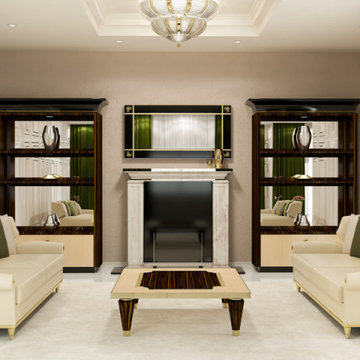
他の地域にある広いトラディショナルスタイルのおしゃれな応接間 (ベージュの壁、大理石の床、標準型暖炉、石材の暖炉まわり、テレビなし、ベージュの床、格子天井、羽目板の壁) の写真
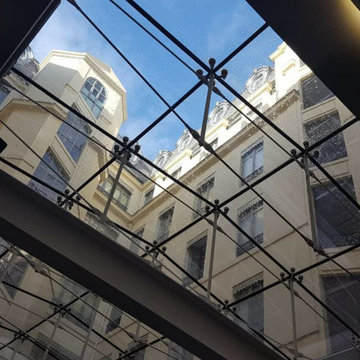
Lobby con grande lucernario in vetro, pavimento in marmo nero, bianco e verde, pareti con boiserie, divani e poltrone in stile classico/moderno
リヨンにあるラグジュアリーな巨大なトラディショナルスタイルのおしゃれなリビング (グレーの壁、大理石の床、黒い床、格子天井、羽目板の壁) の写真
リヨンにあるラグジュアリーな巨大なトラディショナルスタイルのおしゃれなリビング (グレーの壁、大理石の床、黒い床、格子天井、羽目板の壁) の写真
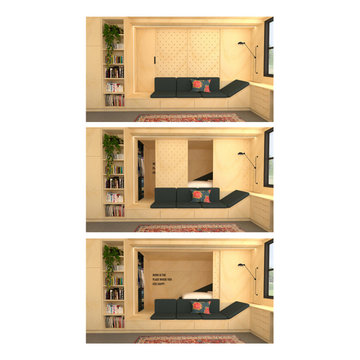
Dans un but d'optimisation d'espace, le projet a été imaginé sous la forme d'un aménagement d'un seul tenant progressant d'un bout à l'autre du studio et regroupant toutes les fonctions.
Ainsi, le linéaire de cuisine intègre de part et d'autres un dressing et une bibliothèque qui se poursuit en banquette pour le salon et se termine en coin bureau, de même que le meuble TV se prolonge en banc pour la salle à manger et devient un coin buanderie au fond de la pièce.
Tous les espaces s'intègrent et s'emboîtent, créant une sensation d'unité. L'emploi du contreplaqué sur l'ensemble des volumes renforce cette unité tout en apportant chaleur et luminosité.
Ne disposant que d'une pièce à vivre et une salle de bain attenante, un système de panneaux coulissants permet de créer un "coin nuit" que l'on peut transformer tantôt en une cabane cosy, tantôt en un espace ouvert sur le séjour. Ce système de délimitation n'est pas sans rappeler les intérieurs nippons qui ont été une grande source d'inspiration pour ce projet. Le washi, traditionnellement utilisé pour les panneaux coulissants des maisons japonaises laisse place ici à du contreplaqué perforé pour un rendu plus graphique et contemporain.
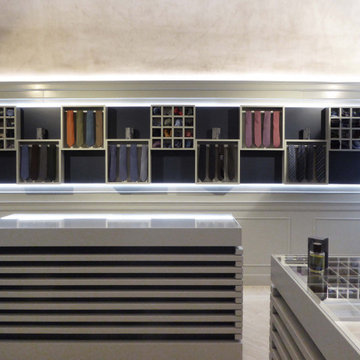
Arredamento inserito su misura. Utilizzo dei colori aziendali blu oltremare e grigio. Composizioni semplici e minimaliste armonizzate al fascino della boiserie.
Pannelli espositivi retroilluminati. In primo piano il mobile dogato
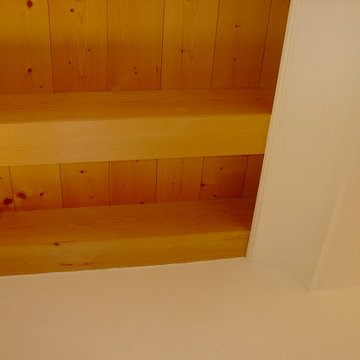
Fascia di controsoffitto in cartongesso e modanatura in gesso per mantenere a vista la travatura in legno
ヴェネツィアにある高級な広いトラディショナルスタイルのおしゃれなリビング (白い壁、大理石の床、暖炉なし、テレビなし、ベージュの床、表し梁、羽目板の壁) の写真
ヴェネツィアにある高級な広いトラディショナルスタイルのおしゃれなリビング (白い壁、大理石の床、暖炉なし、テレビなし、ベージュの床、表し梁、羽目板の壁) の写真
トラディショナルスタイルのリビング (コンクリートの床、大理石の床、全タイプの壁の仕上げ) の写真
1
