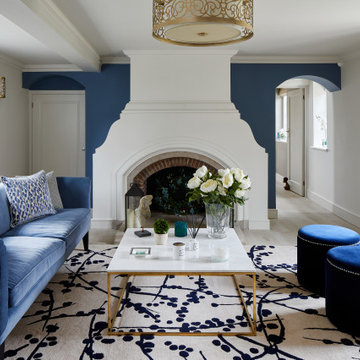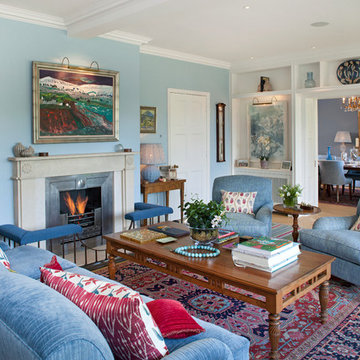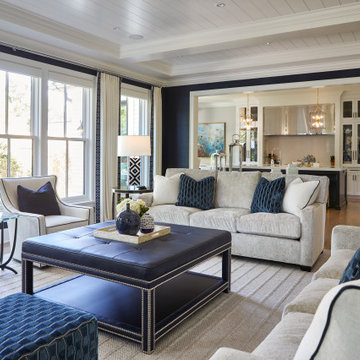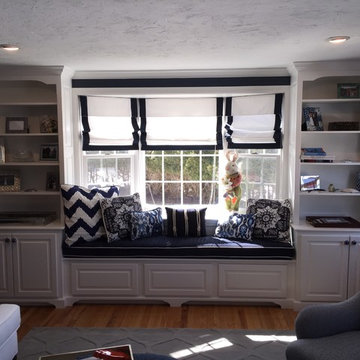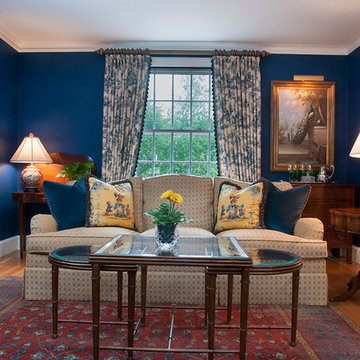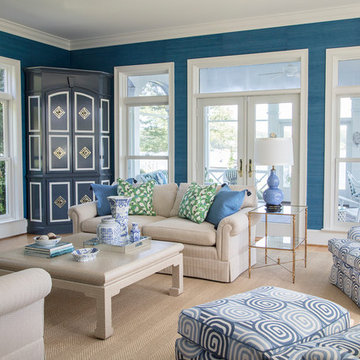トラディショナルスタイルのリビング (セラミックタイルの床、淡色無垢フローリング、青い壁) の写真
絞り込み:
資材コスト
並び替え:今日の人気順
写真 1〜20 枚目(全 562 枚)
1/5
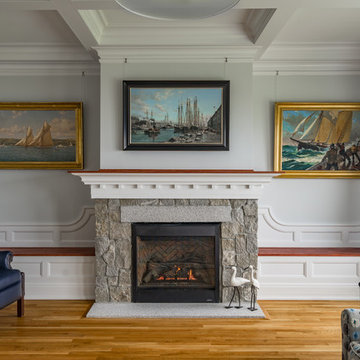
Cummings Architects transformed this beautiful oceanfront property on Eastern Point. A bland home with flat facade from the eighties was torn down to the studs to build this elegant shingle-style home with swooping gables and intricate window details. The main living spaces and bedrooms all have sprawling ocean views. Custom trim work and paneling adorns every room of the house, so that every little detail adds up to to create a timeless and elegant home.
Photos by Eric Roth
Winner of 2017 Gold Prism Award and 2017 Gold Master Design Award. Featured in (and on cover) Northshore Home Magazine and in a new JELD-WEN promotional video.Eric Roth
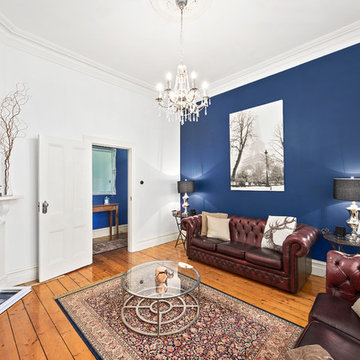
Rez Studio Photography
メルボルンにあるトラディショナルスタイルのおしゃれな独立型リビング (青い壁、淡色無垢フローリング、コーナー設置型暖炉、アクセントウォール) の写真
メルボルンにあるトラディショナルスタイルのおしゃれな独立型リビング (青い壁、淡色無垢フローリング、コーナー設置型暖炉、アクセントウォール) の写真
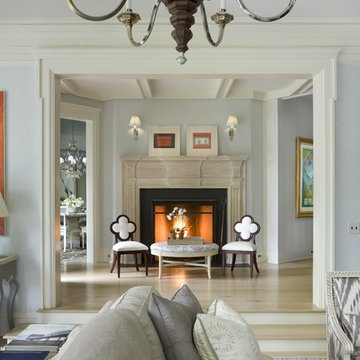
Durston Saylor
ニューヨークにあるお手頃価格の中くらいなトラディショナルスタイルのおしゃれなリビング (青い壁、淡色無垢フローリング、標準型暖炉、漆喰の暖炉まわり) の写真
ニューヨークにあるお手頃価格の中くらいなトラディショナルスタイルのおしゃれなリビング (青い壁、淡色無垢フローリング、標準型暖炉、漆喰の暖炉まわり) の写真
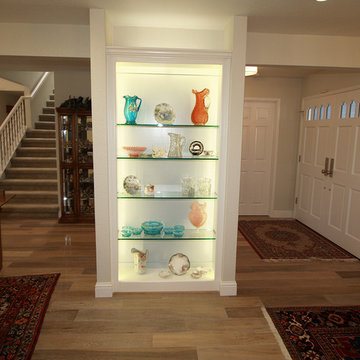
This inset bookcase was re-worked with LED tape lighting, and glass shelves replaced the old oak shelving to showcase the couple's extraordinary collection of antique glass serving dishes. The light blue paint color in the back of the bookcase makes the collection take on an ethereal quality.
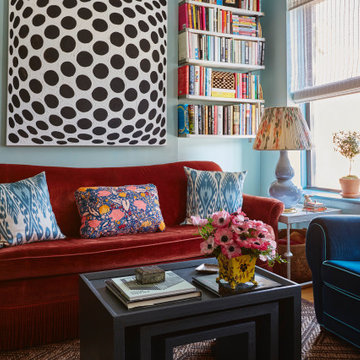
As featured in New York Magazine's "Great Rooms" and on NBC's "Open House": Living Room designed by Tara McCauley
ニューヨークにある高級な小さなトラディショナルスタイルのおしゃれな独立型リビング (青い壁、淡色無垢フローリング、暖炉なし、テレビなし) の写真
ニューヨークにある高級な小さなトラディショナルスタイルのおしゃれな独立型リビング (青い壁、淡色無垢フローリング、暖炉なし、テレビなし) の写真
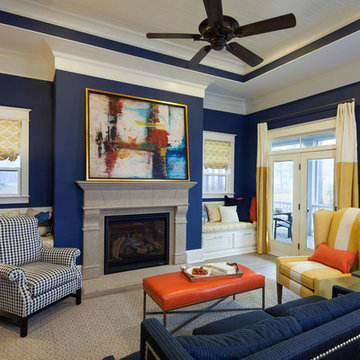
House in the Waterbridge Community in Myrtle Beach, South Carolina
Millwork by Woodgrain Millwork www.woodgrainmillwork.com
Home built by R.S. Parker Homes www.rsparkerhomes.com
Photography by Sterling E. Stevens Design Photo www.sestevens.com
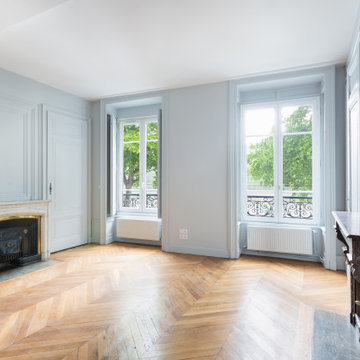
Ce projet lyonnais en bord de Saône est une réhabilitation d’un immeuble de 2 appartements subventionnés par l’ANAH pour du locatif, en périmètre bâtiments historiques.
La propriétaire nous a confié la réhabilitation de ses deux appartements, initialement dans un état très vétuste, que nous avons souhaité rénover dans un esprit Wow, tout en préservant pour chaque logement un aspect neutre, plus personnalisable pour chacun des futurs locataires.
Le cachet ancien de ces appartements a été préservé, toutes les menuiseries de l’opération sont en bois, dessinées par Atelier Wow et confectionnés par un artisan ébéniste spécialisé dans les monuments historiques. Sur les bords des quais de Saône lyonnais, chacun des appartements bénéficie d’une vue d’exception.
Les appartements ont été réceptionnés en avril 2018.
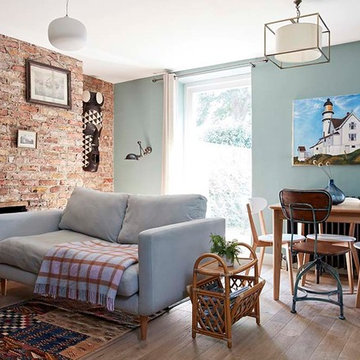
Graham Atkins-Hughes
ロンドンにある低価格の小さなトラディショナルスタイルのおしゃれなリビング (青い壁、淡色無垢フローリング、標準型暖炉、レンガの暖炉まわり、茶色い床) の写真
ロンドンにある低価格の小さなトラディショナルスタイルのおしゃれなリビング (青い壁、淡色無垢フローリング、標準型暖炉、レンガの暖炉まわり、茶色い床) の写真
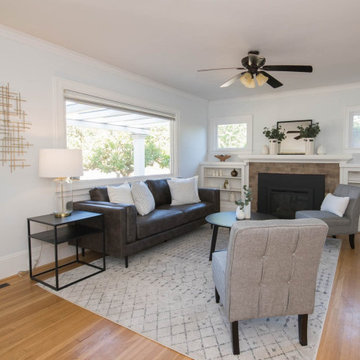
Freshly painted living and dining rooms using Sherwin Williams Paint. Color "Ice Cube" SW 6252.
ポートランドにある低価格の小さなトラディショナルスタイルのおしゃれな独立型リビング (青い壁、淡色無垢フローリング、標準型暖炉、タイルの暖炉まわり、テレビなし、茶色い床) の写真
ポートランドにある低価格の小さなトラディショナルスタイルのおしゃれな独立型リビング (青い壁、淡色無垢フローリング、標準型暖炉、タイルの暖炉まわり、テレビなし、茶色い床) の写真
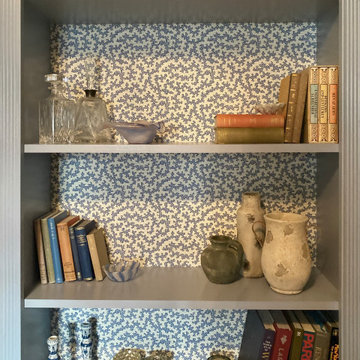
Widened opening into traditional middle room of a Victorian home, bespoke stained glass doors were made by local artisans, installed new fire surround, hearth & wood burner. Bespoke bookcases and mini bar were created to bring function to the once unused space. The taller wall cabinets feature bespoke brass mesh inlay which house the owners high specification stereo equipment with extensive music collection stored below. New solid oak parquet flooring. Installed new traditional cornice and ceiling rose to finish the room.
The room is awaiting a second armchair and side tables.
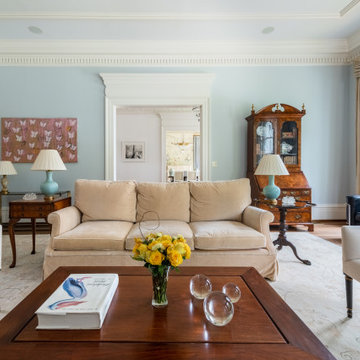
アトランタにあるラグジュアリーな広いトラディショナルスタイルのおしゃれなリビング (青い壁、淡色無垢フローリング、標準型暖炉、木材の暖炉まわり、茶色い床) の写真

This Rivers Spencer living room was designed with the idea of livable luxury in mind. Using soft tones of blues, taupes, and whites the space is serene and comfortable for the home owner. The Susan Harter mural envelopes the room while the hints of modern in the lucite and light fixtures balance the traditional space. The antique wood pieces add warmth to the room.
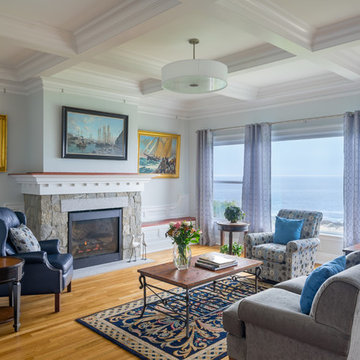
Cummings Architects transformed this beautiful oceanfront property on Eastern Point. A bland home with flat facade from the eighties was torn down to the studs to build this elegant shingle-style home with swooping gables and intricate window details. The main living spaces and bedrooms all have sprawling ocean views. Custom trim work and paneling adorns every room of the house, so that every little detail adds up to to create a timeless and elegant home.
Photos by Eric Roth
Winner of 2017 Gold Prism Award and 2017 Gold Master Design Award. Featured in (and on cover) Northshore Home Magazine and in a new JELD-WEN promotional video.Eric Roth
トラディショナルスタイルのリビング (セラミックタイルの床、淡色無垢フローリング、青い壁) の写真
1
