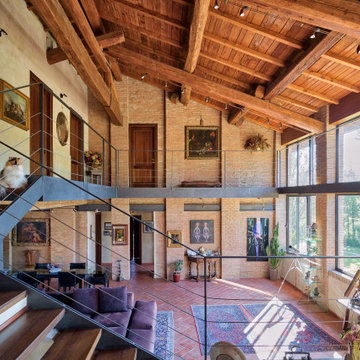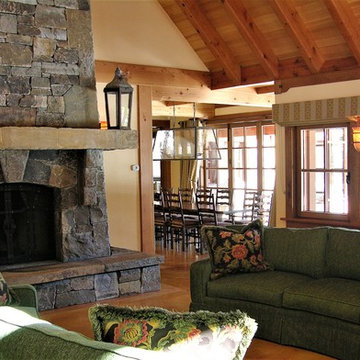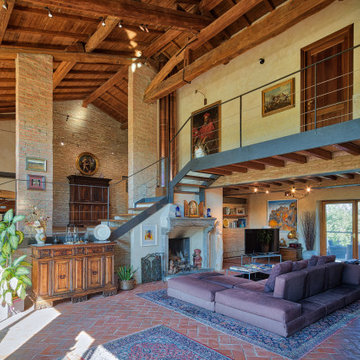巨大なトラディショナルスタイルのリビング (セラミックタイルの床、コンクリートの床、テラコッタタイルの床) の写真
絞り込み:
資材コスト
並び替え:今日の人気順
写真 1〜20 枚目(全 72 枚)

Builder: Markay Johnson Construction
visit: www.mjconstruction.com
Project Details:
Located on a beautiful corner lot of just over one acre, this sumptuous home presents Country French styling – with leaded glass windows, half-timber accents, and a steeply pitched roof finished in varying shades of slate. Completed in 2006, the home is magnificently appointed with traditional appeal and classic elegance surrounding a vast center terrace that accommodates indoor/outdoor living so easily. Distressed walnut floors span the main living areas, numerous rooms are accented with a bowed wall of windows, and ceilings are architecturally interesting and unique. There are 4 additional upstairs bedroom suites with the convenience of a second family room, plus a fully equipped guest house with two bedrooms and two bathrooms. Equally impressive are the resort-inspired grounds, which include a beautiful pool and spa just beyond the center terrace and all finished in Connecticut bluestone. A sport court, vast stretches of level lawn, and English gardens manicured to perfection complete the setting.
Photographer: Bernard Andre Photography
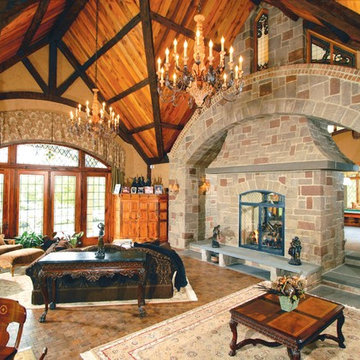
ニューヨークにあるラグジュアリーな巨大なトラディショナルスタイルのおしゃれなリビング (ベージュの壁、セラミックタイルの床、両方向型暖炉、石材の暖炉まわり、テレビなし) の写真
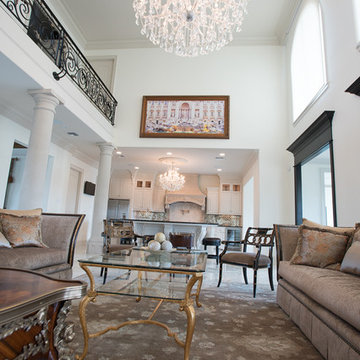
Inik Designs
ニューオリンズにあるラグジュアリーな巨大なトラディショナルスタイルのおしゃれなリビング (白い壁、テラコッタタイルの床、標準型暖炉、テレビなし、白い床) の写真
ニューオリンズにあるラグジュアリーな巨大なトラディショナルスタイルのおしゃれなリビング (白い壁、テラコッタタイルの床、標準型暖炉、テレビなし、白い床) の写真
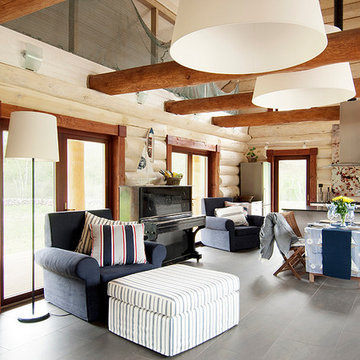
Photo Credit: Terje Ugandi
Designer: Kristiina Eljand - Roosimaa
Roseland Interiors Inc.
Site location: Northern Europe
トロントにあるラグジュアリーな巨大なトラディショナルスタイルのおしゃれなLDK (白い壁、セラミックタイルの床、暖炉なし) の写真
トロントにあるラグジュアリーな巨大なトラディショナルスタイルのおしゃれなLDK (白い壁、セラミックタイルの床、暖炉なし) の写真
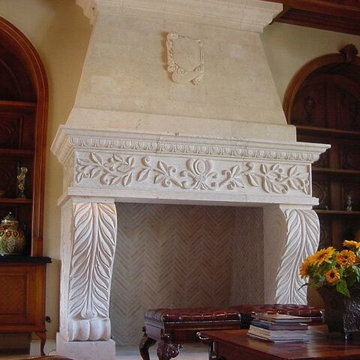
This massive Great Room / Library fireplace was custom designed and carved from Coquina Yucatan Limestone for a Luxury Home in Southern California. The overmantel includes the Gamboa Family Crest which makes this fireplace a true one of a kind work of art.
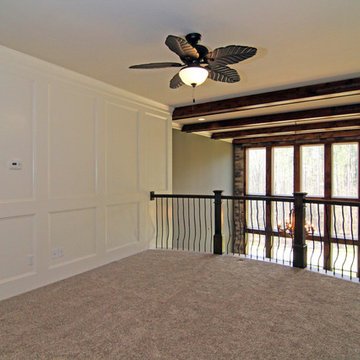
Curved overlook into the great room. Balcony upstairs. White wainscoting walls. Wood beam ceilings.
ローリーにあるラグジュアリーな巨大なトラディショナルスタイルのおしゃれなLDK (グレーの壁、セラミックタイルの床、壁掛け型テレビ) の写真
ローリーにあるラグジュアリーな巨大なトラディショナルスタイルのおしゃれなLDK (グレーの壁、セラミックタイルの床、壁掛け型テレビ) の写真
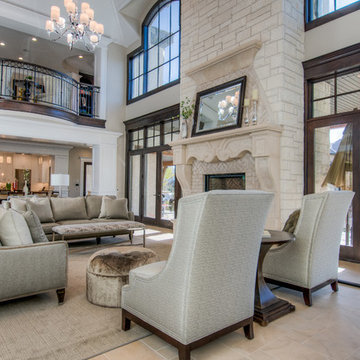
Caroline Merrill
ソルトレイクシティにある高級な巨大なトラディショナルスタイルのおしゃれなLDK (グレーの壁、セラミックタイルの床、標準型暖炉、壁掛け型テレビ、石材の暖炉まわり、ベージュの床) の写真
ソルトレイクシティにある高級な巨大なトラディショナルスタイルのおしゃれなLDK (グレーの壁、セラミックタイルの床、標準型暖炉、壁掛け型テレビ、石材の暖炉まわり、ベージュの床) の写真
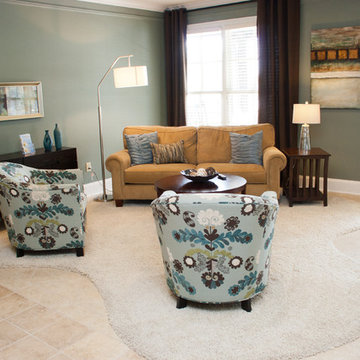
photo credit to Meredith Russell of Paperwhite http://www.paperw.com
アトランタにある巨大なトラディショナルスタイルのおしゃれなLDK (緑の壁、セラミックタイルの床、テレビなし) の写真
アトランタにある巨大なトラディショナルスタイルのおしゃれなLDK (緑の壁、セラミックタイルの床、テレビなし) の写真

Porchfront Homes
デンバーにあるラグジュアリーな巨大なトラディショナルスタイルのおしゃれなLDK (ライブラリー、黄色い壁、コンクリートの床、暖炉なし、テレビなし) の写真
デンバーにあるラグジュアリーな巨大なトラディショナルスタイルのおしゃれなLDK (ライブラリー、黄色い壁、コンクリートの床、暖炉なし、テレビなし) の写真
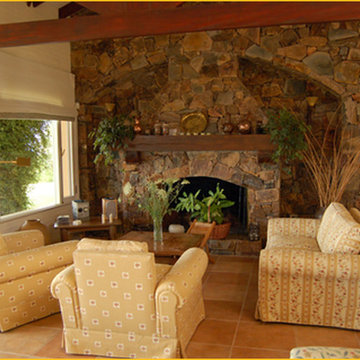
Classic Muskoka living room proportions in this design blends rustic stone accent wall with elegant print patterned sofa and chairs. The cream with muted burgundy pattern on the furnishings pick up the rose tones in the granite stones.
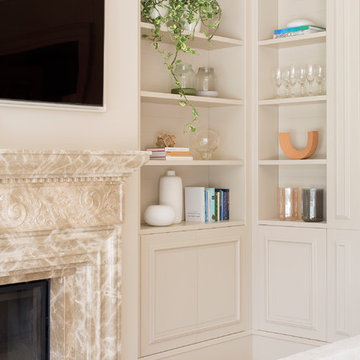
A complete total home project which involves not only the kitchen area and the outdoor kitchen but the complete home furniture including bathrooms, living, bedrooms and wardrobes. L'Ottocento has realized a full tailor made project in our classic total white frame based on our elegant Floral Kitchen.
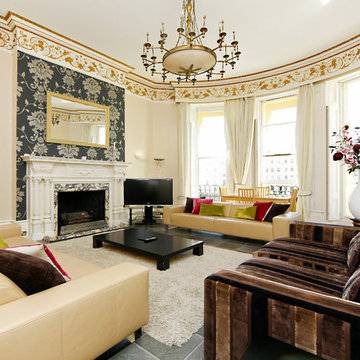
Fine House Studio
ロンドンにあるラグジュアリーな巨大なトラディショナルスタイルのおしゃれなリビング (ベージュの壁、セラミックタイルの床、標準型暖炉、石材の暖炉まわり、据え置き型テレビ) の写真
ロンドンにあるラグジュアリーな巨大なトラディショナルスタイルのおしゃれなリビング (ベージュの壁、セラミックタイルの床、標準型暖炉、石材の暖炉まわり、据え置き型テレビ) の写真
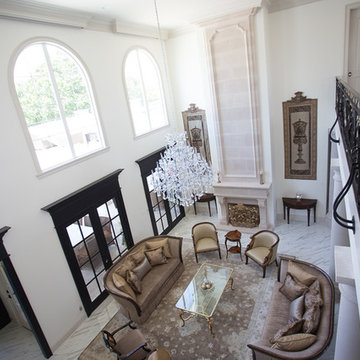
Inik Designs
ニューオリンズにあるラグジュアリーな巨大なトラディショナルスタイルのおしゃれなリビング (白い壁、テラコッタタイルの床、標準型暖炉、テレビなし、白い床) の写真
ニューオリンズにあるラグジュアリーな巨大なトラディショナルスタイルのおしゃれなリビング (白い壁、テラコッタタイルの床、標準型暖炉、テレビなし、白い床) の写真
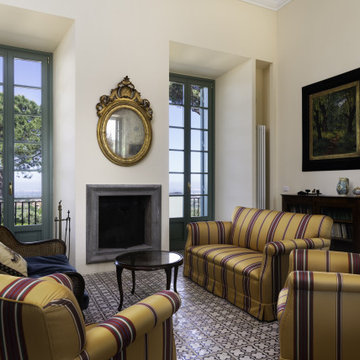
Il salotto al piano superiore gode di un affaccio panoramico sui vigneti e sulla campagna romana. In questo salone è stata riproposta, debitamente integrata, la pavimentazione originale in cotto smaltato fatto a mano.
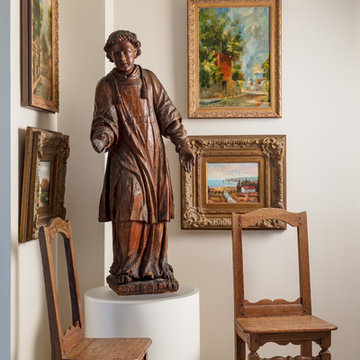
Once a mish-mash of items - the designer edits and selects fine objets of art from client's collection displaying them in an engaging and relevant way. Oval light pedestal is made for this 15th century hand-carved walnut wood statue. It is especially dramatic lite at night.
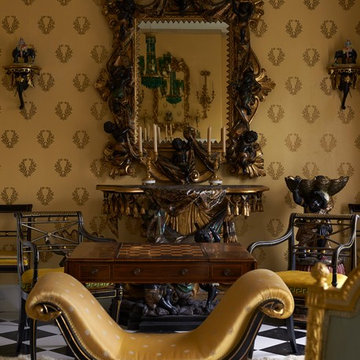
Earl Carter
他の地域にあるラグジュアリーな巨大なトラディショナルスタイルのおしゃれなリビング (黄色い壁、セラミックタイルの床、標準型暖炉、石材の暖炉まわり、テレビなし、黒い床) の写真
他の地域にあるラグジュアリーな巨大なトラディショナルスタイルのおしゃれなリビング (黄色い壁、セラミックタイルの床、標準型暖炉、石材の暖炉まわり、テレビなし、黒い床) の写真
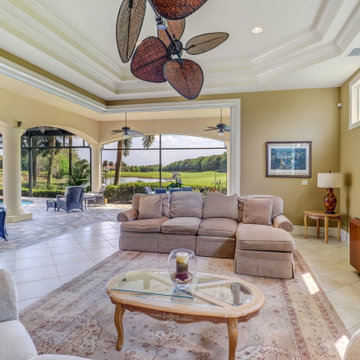
Follow the beautifully paved brick driveway and walk right into your dream home! Custom-built on 2006, it features 4 bedrooms, 5 bathrooms, a study area, a den, a private underground pool/spa overlooking the lake and beautifully landscaped golf course, and the endless upgrades! The cul-de-sac lot provides extensive privacy while being perfectly situated to get the southwestern Floridian exposure. A few special features include the upstairs loft area overlooking the pool and golf course, gorgeous chef's kitchen with upgraded appliances, and the entrance which shows an expansive formal room with incredible views. The atrium to the left of the house provides a wonderful escape for horticulture enthusiasts, and the 4 car garage is perfect for those expensive collections! The upstairs loft is the perfect area to sit back, relax and overlook the beautiful scenery located right outside the walls. The curb appeal is tremendous. This is a dream, and you get it all while being located in the boutique community of Renaissance, known for it's Arthur Hills Championship golf course!
巨大なトラディショナルスタイルのリビング (セラミックタイルの床、コンクリートの床、テラコッタタイルの床) の写真
1
