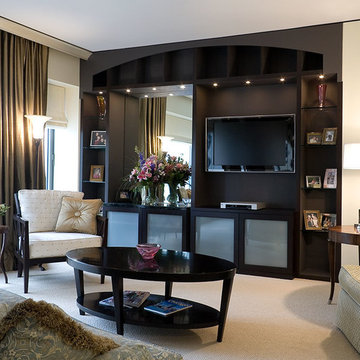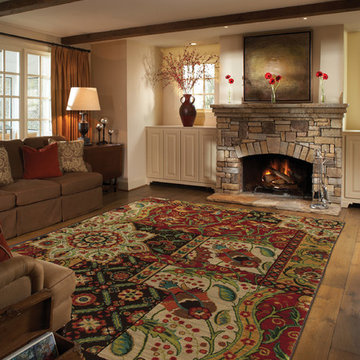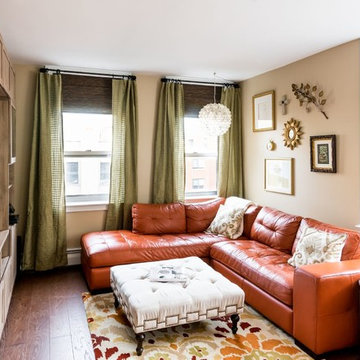トラディショナルスタイルの独立型リビング (カーペット敷き、埋込式メディアウォール) の写真
絞り込み:
資材コスト
並び替え:今日の人気順
写真 1〜20 枚目(全 202 枚)
1/5
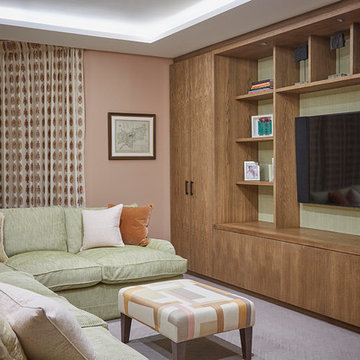
ロンドンにあるラグジュアリーな広いトラディショナルスタイルのおしゃれな独立型リビング (オレンジの壁、カーペット敷き、埋込式メディアウォール) の写真
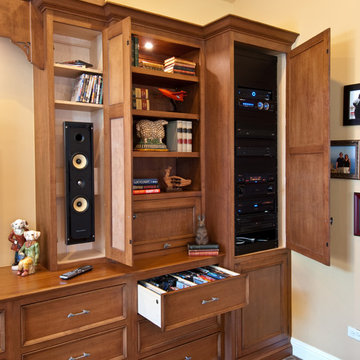
DJB Photo
サンフランシスコにある中くらいなトラディショナルスタイルのおしゃれな独立型リビング (ベージュの壁、カーペット敷き、標準型暖炉、石材の暖炉まわり、埋込式メディアウォール) の写真
サンフランシスコにある中くらいなトラディショナルスタイルのおしゃれな独立型リビング (ベージュの壁、カーペット敷き、標準型暖炉、石材の暖炉まわり、埋込式メディアウォール) の写真
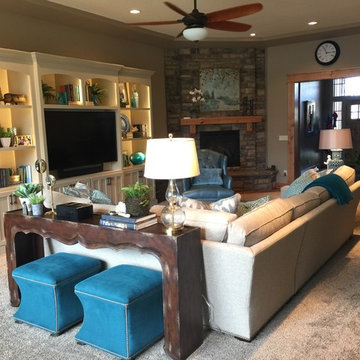
Jennifer Ballard
ポートランドにあるお手頃価格の中くらいなトラディショナルスタイルのおしゃれなリビング (ベージュの壁、カーペット敷き、コーナー設置型暖炉、石材の暖炉まわり、埋込式メディアウォール) の写真
ポートランドにあるお手頃価格の中くらいなトラディショナルスタイルのおしゃれなリビング (ベージュの壁、カーペット敷き、コーナー設置型暖炉、石材の暖炉まわり、埋込式メディアウォール) の写真
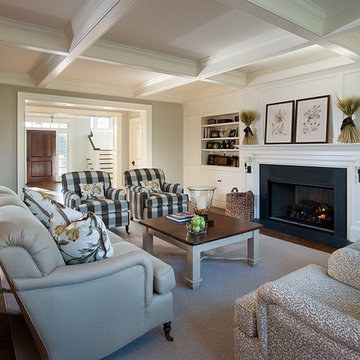
Photos from a custom-designed home in Newtown Square, PA from McIntyre Capron & Associates, Architects.
Photo Credits: Jay Greene
フィラデルフィアにある高級な広いトラディショナルスタイルのおしゃれなリビング (白い壁、標準型暖炉、埋込式メディアウォール、カーペット敷き、石材の暖炉まわり、グレーの床) の写真
フィラデルフィアにある高級な広いトラディショナルスタイルのおしゃれなリビング (白い壁、標準型暖炉、埋込式メディアウォール、カーペット敷き、石材の暖炉まわり、グレーの床) の写真
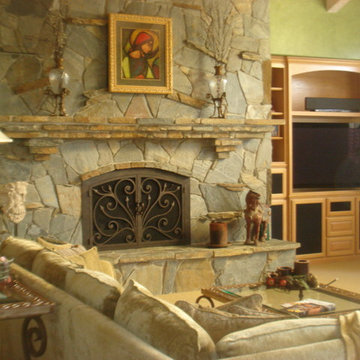
AMS Fireplace offers a unique selection of iron crafted fireplace doors made to suit your specific needs and desires. We offer an attractive line of affordable, yet exquisitely crafted, fireplace doors that will give your ordinary fireplace door an updated look. AMS Fireplace doors are customized to fit any size fireplace opening, and specially designed to complement your space. Choose from a variety of finishes, designs, door styles, glasses, mesh covers, and handles to ensure 100% satisfaction.
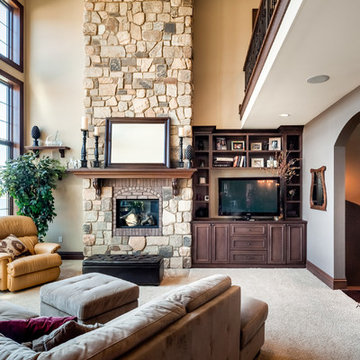
To the manor born… or at least it will feel like it in this elegant yet easygoing French Country home designed by Visbeen Architects with a busy family who wants the best of the past and the present in mind. Drawn from both French and English traditional architecture, this two-story 5,463-square-foot home is a pleasing and timeless blend of two perennially popular styles.
Driving up the circular driveway, the home’s front façade impresses with its distinctive details, including a covered porch, iron and stone accents, a roofline with multiple peaks, large windows and its central turret capping two bay windows. The back is no less eye-catching, with a series of large central windows on all three floors overlooking the backyard, two private balconies and both a covered second-floor screen porch and an open-air main-level patio perfect for al fresco entertaining.
There’s magic on the inside too. The expansive 2,900-square-foot main level revolves around a welcoming two-story foyer with a grand curved staircase that leads into the rest of the luxurious yet not excessive floor plan. Highlights of the public spaces on the left include a spacious two-story light-filled living room with a wall of windows overlooking the backyard and a fireplace, an adjacent dining room perfect for entertaining with its own deck, and a open-plan kitchen with central island, convenient home management area and walk-in pantry. A nearby screened porch is the perfect place for enjoying outdoors meals bug-free. Private rooms are concentrated on the first-floor’s right side, with a secluded master suite that includes spa-like bath with his and her vanities and a large tub as well as a private balcony, large walk-in closet and secluded nearby study/office.
Upstairs, another 1,100 square feet of living space is designed with family living in mind, including two bedrooms, each with private bath and large closet, and a convenient kids study with peaked ceiling overlooking the street. The central circular staircase leads to another 1,800 square-feet in the lower level, with a large family room with kitchen /bar, a guest bedroom suite, a handy exercise area and access to a nearby covered patio.
Photographer: Brad Gillette
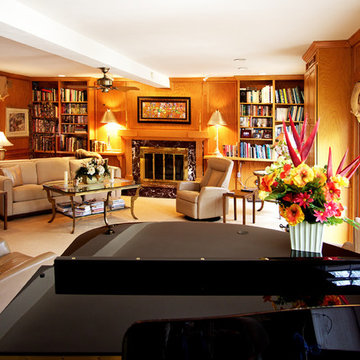
Desiree Henderson
ワシントンD.C.にあるお手頃価格の中くらいなトラディショナルスタイルのおしゃれなリビング (カーペット敷き、石材の暖炉まわり、ベージュの床、白い壁、暖炉なし、埋込式メディアウォール) の写真
ワシントンD.C.にあるお手頃価格の中くらいなトラディショナルスタイルのおしゃれなリビング (カーペット敷き、石材の暖炉まわり、ベージュの床、白い壁、暖炉なし、埋込式メディアウォール) の写真
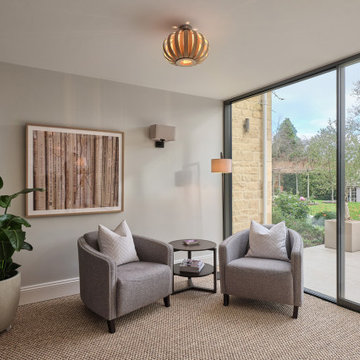
We were commissioned by our clients to design this ambitious side and rear extension for their beautiful detached home. The use of Cotswold stone ensured that the new extension is in keeping with and sympathetic to the original part of the house, while the contemporary frameless glazed panels flood the interior spaces with light and create breathtaking views of the surrounding gardens.
Our initial brief was very clear and our clients were keen to use the newly-created additional space for a more spacious living and garden room which connected seamlessly with the garden and patio area.
Our clients loved the design from the first sketch, which allowed for the large living room with the fire that they requested creating a beautiful focal point. The large glazed panels on the rear of the property flood the interiors with natural light and are hidden away from the front elevation, allowing our clients to retain their privacy whilst also providing a real sense of indoor/outdoor living and connectivity to the new patio space and surrounding gardens.
Our clients also wanted an additional connection closer to the kitchen, allowing better flow and easy access between the kitchen, dining room and newly created living space, which was achieved by a larger structural opening. Our design included special features such as large, full-width glazing with sliding doors and a hidden flat roof and gutter.
There were some challenges with the project such as the large existing drainage access which is located on the foundation line for the new extension. We also had to determine how best to structurally support the top of the existing chimney so that the base could be removed to open up the living room space whilst maintaining services to the existing living room and causing as little disturbance as possible to the bedroom above on the first floor.
We solved these issues by slightly relocating the extension away from the existing drainage pipe with an agreement in place with the utility company. The chimney support design evolved into a longer design stage involving a collaborative approach between the builder, structural engineer and ourselves to find an agreeable solution. We changed the temporary structural design to support the existing structure and provide a different workable solution for the permanent structural design for the new extension and supporting chimney.
Our client’s home is also situated within the Area Of Outstanding Natural Beauty (AONB) and as such particular planning restrictions and policies apply, however, the planning policy allows for extruded forms that follow the Cotswold vernacular and traditional approach on the front elevation. Our design follows the Cotswold Design Code with high-pitched roofs which are subservient to the main house and flat roofs spanning the rear elevation which is also subservient, clearly demonstrating how the house has evolved over time.
Our clients felt the original living room didn’t fit the size of the house, it was too small for their lifestyle and the size of furniture and restricted how they wanted to use the space. There were French doors connecting to the rear garden but there wasn’t a large patio area to provide a clear connection between the outside and inside spaces.
Our clients really wanted a living room which functioned in a traditional capacity but also as a garden room space which connected to the patio and rear gardens. The large room and full-width glazing allowed our clients to achieve the functional but aesthetically pleasing spaces they wanted. On the front and rear elevations, the extension helps balance the appearance of the house by replicating the pitched roof on the opposite side. We created an additional connection from the living room to the existing kitchen for better flow and ease of access and made additional ground-floor internal alterations to open the dining space onto the kitchen with a larger structural opening, changed the window configuration on the kitchen window to have an increased view of the rear garden whilst also maximising the flow of natural light into the kitchen and created a larger entrance roof canopy.
On the front elevation, the house is very balanced, following the roof pitch lines of the existing house but on the rear elevation, a flat roof is hidden and expands the entirety of the side extension to allow for a large living space connected to the rear garden that you wouldn’t know is there. We love how we have achieved this large space which meets our client’s needs but the feature we are most proud of is the large full-width glazing and the glazed panel feature above the doors which provides a sleek contemporary design and carefully hides the flat roof behind. This contrast between contemporary and traditional design has worked really well and provided a beautiful aesthetic.
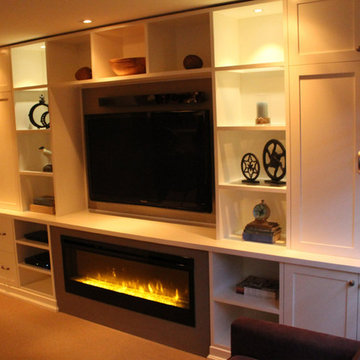
トロントにある高級な中くらいなトラディショナルスタイルのおしゃれなリビング (ベージュの壁、カーペット敷き、横長型暖炉、金属の暖炉まわり、埋込式メディアウォール) の写真
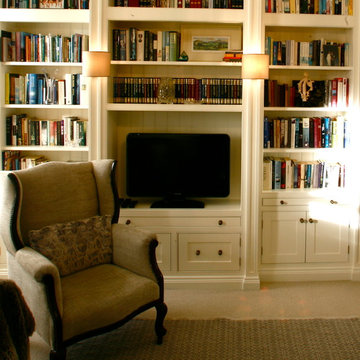
Mark Boland silver Image photography,
ダブリンにある中くらいなトラディショナルスタイルのおしゃれな独立型リビング (ライブラリー、白い壁、カーペット敷き、標準型暖炉、石材の暖炉まわり、埋込式メディアウォール、ベージュの床) の写真
ダブリンにある中くらいなトラディショナルスタイルのおしゃれな独立型リビング (ライブラリー、白い壁、カーペット敷き、標準型暖炉、石材の暖炉まわり、埋込式メディアウォール、ベージュの床) の写真
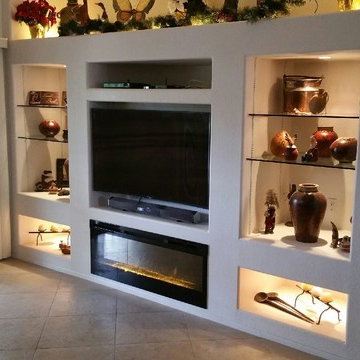
フェニックスにある中くらいなトラディショナルスタイルのおしゃれな独立型リビング (白い壁、カーペット敷き、横長型暖炉、タイルの暖炉まわり、埋込式メディアウォール) の写真
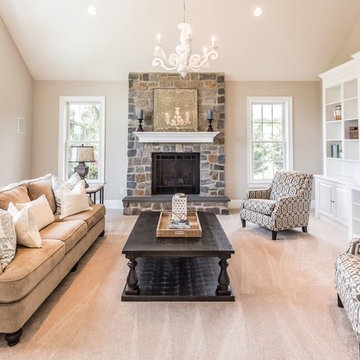
フィラデルフィアにあるお手頃価格の中くらいなトラディショナルスタイルのおしゃれな独立型リビング (ベージュの壁、カーペット敷き、標準型暖炉、石材の暖炉まわり、埋込式メディアウォール、ベージュの床) の写真
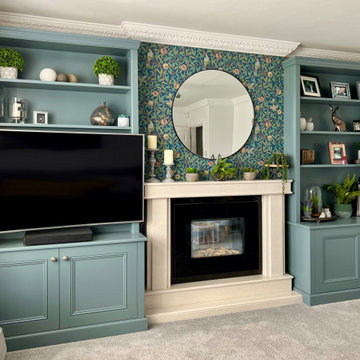
A fairly wide pair of alcove cabinets with a wallpapered chimney breast. Cabinetry painted to match Farrow & Ball 'De Nimes'.
他の地域にある高級な中くらいなトラディショナルスタイルのおしゃれな独立型リビング (グレーの壁、カーペット敷き、石材の暖炉まわり、埋込式メディアウォール、グレーの床、壁紙) の写真
他の地域にある高級な中くらいなトラディショナルスタイルのおしゃれな独立型リビング (グレーの壁、カーペット敷き、石材の暖炉まわり、埋込式メディアウォール、グレーの床、壁紙) の写真
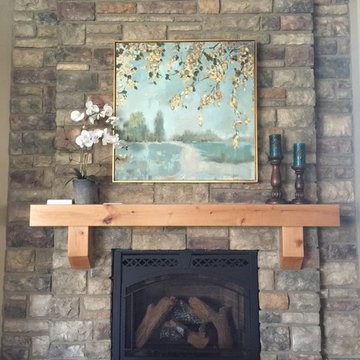
Jennifer Ballard
ポートランドにあるお手頃価格の中くらいなトラディショナルスタイルのおしゃれなリビング (ベージュの壁、カーペット敷き、コーナー設置型暖炉、石材の暖炉まわり、埋込式メディアウォール) の写真
ポートランドにあるお手頃価格の中くらいなトラディショナルスタイルのおしゃれなリビング (ベージュの壁、カーペット敷き、コーナー設置型暖炉、石材の暖炉まわり、埋込式メディアウォール) の写真
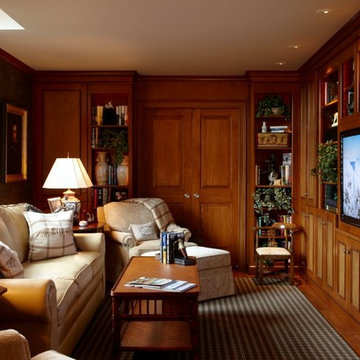
John Hession
ボストンにある中くらいなトラディショナルスタイルのおしゃれな独立型リビング (茶色い壁、埋込式メディアウォール、カーペット敷き) の写真
ボストンにある中くらいなトラディショナルスタイルのおしゃれな独立型リビング (茶色い壁、埋込式メディアウォール、カーペット敷き) の写真

www.venvisio.com
アトランタにあるラグジュアリーな中くらいなトラディショナルスタイルのおしゃれな独立型リビング (ベージュの壁、カーペット敷き、石材の暖炉まわり、埋込式メディアウォール、標準型暖炉) の写真
アトランタにあるラグジュアリーな中くらいなトラディショナルスタイルのおしゃれな独立型リビング (ベージュの壁、カーペット敷き、石材の暖炉まわり、埋込式メディアウォール、標準型暖炉) の写真
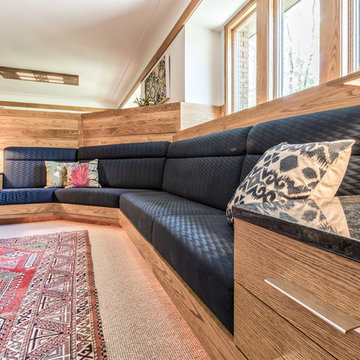
Custom cabinetry by Meadowlark Design+Build
Architect: Dawn Zuber, Studio Z
Photo: Sean Carter
デトロイトにある高級な中くらいなトラディショナルスタイルのおしゃれな独立型リビング (白い壁、カーペット敷き、標準型暖炉、レンガの暖炉まわり、ベージュの床、埋込式メディアウォール) の写真
デトロイトにある高級な中くらいなトラディショナルスタイルのおしゃれな独立型リビング (白い壁、カーペット敷き、標準型暖炉、レンガの暖炉まわり、ベージュの床、埋込式メディアウォール) の写真
トラディショナルスタイルの独立型リビング (カーペット敷き、埋込式メディアウォール) の写真
1
