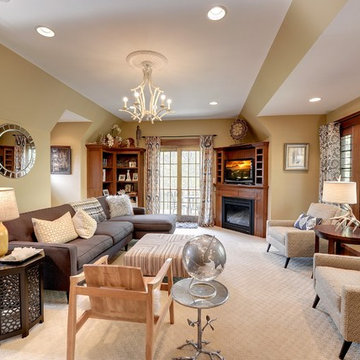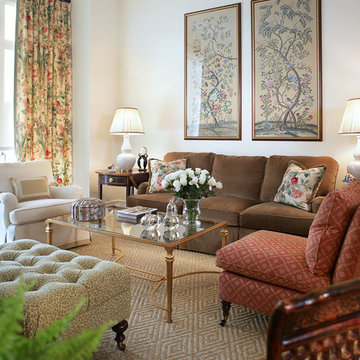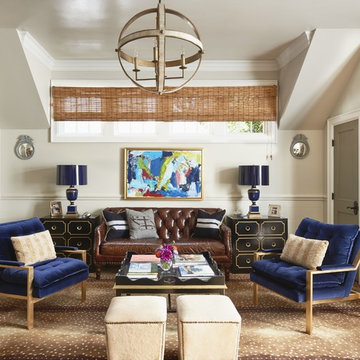トラディショナルスタイルのリビング (カーペット敷き、磁器タイルの床、茶色いソファ) の写真
絞り込み:
資材コスト
並び替え:今日の人気順
写真 1〜12 枚目(全 12 枚)
1/5
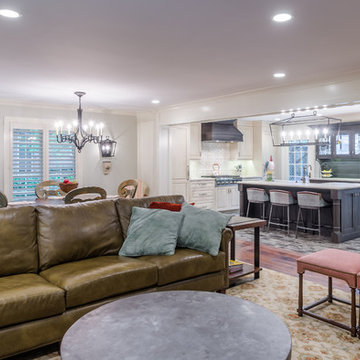
This project included the total interior remodeling and renovation of the Kitchen, Living, Dining and Family rooms. The Dining and Family rooms switched locations, and the Kitchen footprint expanded, with a new larger opening to the new front Family room. New doors were added to the kitchen, as well as a gorgeous buffet cabinetry unit - with windows behind the upper glass-front cabinets.
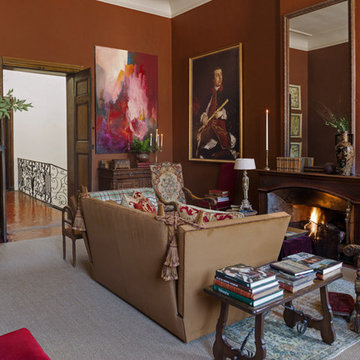
Antoine Heusse
トゥールーズにある高級な中くらいなトラディショナルスタイルのおしゃれな独立型リビング (ライブラリー、標準型暖炉、金属の暖炉まわり、テレビなし、カーペット敷き、茶色い壁、茶色いソファ) の写真
トゥールーズにある高級な中くらいなトラディショナルスタイルのおしゃれな独立型リビング (ライブラリー、標準型暖炉、金属の暖炉まわり、テレビなし、カーペット敷き、茶色い壁、茶色いソファ) の写真
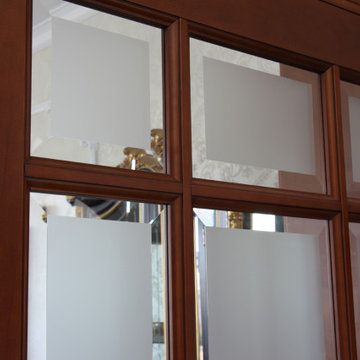
Двустворчатые двери с верней фрамугой, декоративной капителью и резными элементами. Фацетные стекла добавляют проекту особый изысканный вид.
В этом же стиле сделаны порталы.
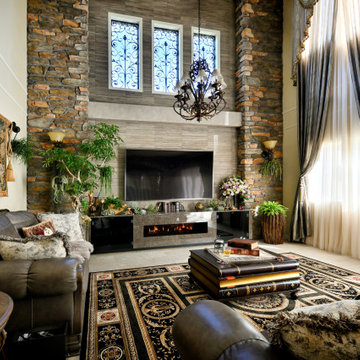
東京23区にある広いトラディショナルスタイルのおしゃれなLDK (ベージュの壁、磁器タイルの床、横長型暖炉、石材の暖炉まわり、壁掛け型テレビ、ベージュの床、茶色いソファ、ベージュの天井) の写真
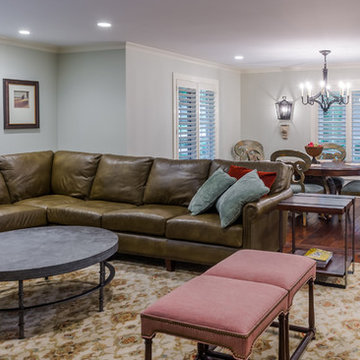
This project included the total interior remodeling and renovation of the Kitchen, Living, Dining and Family rooms. The Dining and Family rooms switched locations, and the Kitchen footprint expanded, with a new larger opening to the new front Family room. New doors were added to the kitchen, as well as a gorgeous buffet cabinetry unit - with windows behind the upper glass-front cabinets.
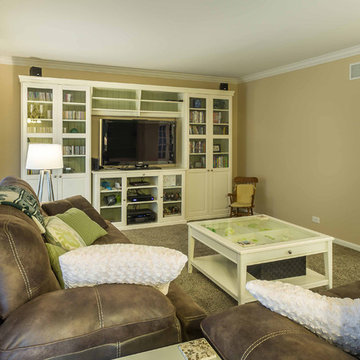
This home had plenty of square footage, but in all the wrong places. The old opening between the dining and living rooms was filled in, and the kitchen relocated into the former dining room, allowing for a large opening between the new kitchen / breakfast room with the existing living room. The kitchen relocation, in the corner of the far end of the house, allowed for cabinets on 3 walls, with a 4th side of peninsula. The long exterior wall, formerly kitchen cabinets, was replaced with a full wall of glass sliding doors to the back deck adjacent to the new breakfast / dining space. Rubbed wood cabinets were installed throughout the kitchen as well as at the desk workstation and buffet storage.
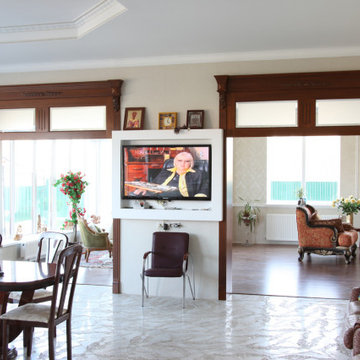
Двустворчатые двери с верней фрамугой, декоративной капителью и резными элементами. Фацетные стекла добавляют проекту особый изысканный вид.
В этом же стиле сделаны порталы.
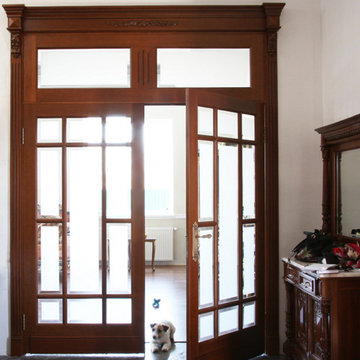
Двустворчатые двери с верней фрамугой, декоративной капителью и резными элементами. Фацетные стекла добавляют проекту особый изысканный вид.
В этом же стиле сделаны порталы.
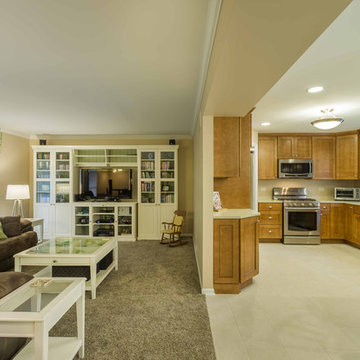
This home had plenty of square footage, but in all the wrong places. The old opening between the dining and living rooms was filled in, and the kitchen relocated into the former dining room, allowing for a large opening between the new kitchen / breakfast room with the existing living room. The kitchen relocation, in the corner of the far end of the house, allowed for cabinets on 3 walls, with a 4th side of peninsula. The long exterior wall, formerly kitchen cabinets, was replaced with a full wall of glass sliding doors to the back deck adjacent to the new breakfast / dining space. Rubbed wood cabinets were installed throughout the kitchen as well as at the desk workstation and buffet storage.
トラディショナルスタイルのリビング (カーペット敷き、磁器タイルの床、茶色いソファ) の写真
1
