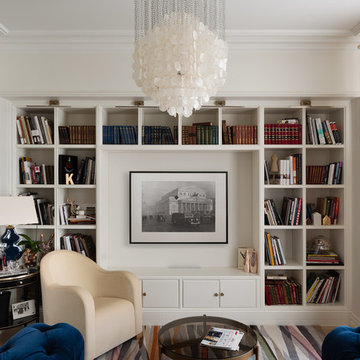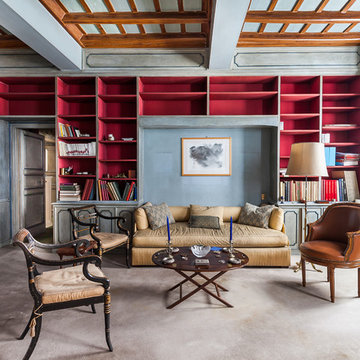トラディショナルスタイルのリビング (カーペット敷き、リノリウムの床、ライブラリー) の写真
絞り込み:
資材コスト
並び替え:今日の人気順
写真 1〜20 枚目(全 376 枚)
1/5
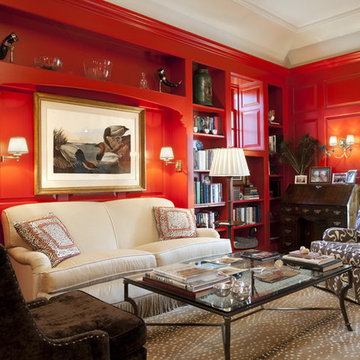
Photographer: Tom Crane
フィラデルフィアにある高級な中くらいなトラディショナルスタイルのおしゃれなLDK (赤い壁、ライブラリー、カーペット敷き、標準型暖炉、テレビなし、金属の暖炉まわり) の写真
フィラデルフィアにある高級な中くらいなトラディショナルスタイルのおしゃれなLDK (赤い壁、ライブラリー、カーペット敷き、標準型暖炉、テレビなし、金属の暖炉まわり) の写真
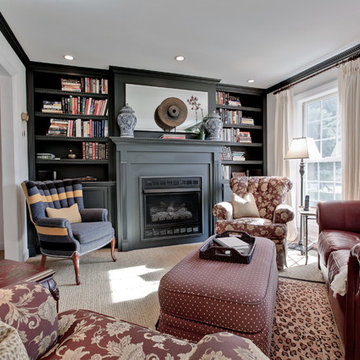
Taking a small living room and make it a room with a purpose. With the addition of a ventless fireplace flanked by a custom bookcase this seldom used living room has become a quite space for conversation, reading and listening to music.
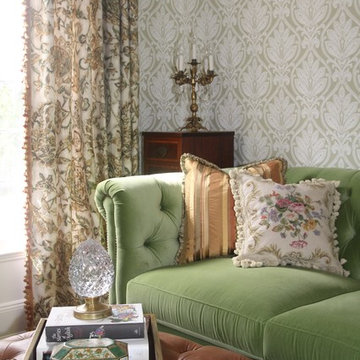
ニューヨークにあるお手頃価格の小さなトラディショナルスタイルのおしゃれな独立型リビング (ライブラリー、緑の壁、カーペット敷き、暖炉なし、テレビなし) の写真

This residence was designed to have the feeling of a classic early 1900’s Albert Kalin home. The owner and Architect referenced several homes in the area designed by Kalin to recall the character of both the traditional exterior and a more modern clean line interior inherent in those homes. The mixture of brick, natural cement plaster, and milled stone were carefully proportioned to reference the character without being a direct copy. Authentic steel windows custom fabricated by Hopes to maintain the very thin metal profiles necessary for the character. To maximize the budget, these were used in the center stone areas of the home with dark bronze clad windows in the remaining brick and plaster sections. Natural masonry fireplaces with contemporary stone and Pewabic custom tile surrounds, all help to bring a sense of modern style and authentic Detroit heritage to this home. Long axis lines both front to back and side to side anchor this home’s geometry highlighting an elliptical spiral stair at one end and the elegant fireplace at appropriate view lines.
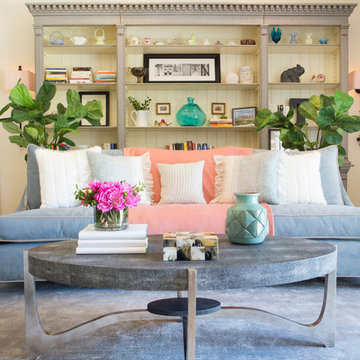
Lori Dennis Interior Design
SoCal Contractor Construction
Erika Bierman Photography
サンディエゴにあるラグジュアリーな広いトラディショナルスタイルのおしゃれな独立型リビング (白い壁、カーペット敷き、ライブラリー) の写真
サンディエゴにあるラグジュアリーな広いトラディショナルスタイルのおしゃれな独立型リビング (白い壁、カーペット敷き、ライブラリー) の写真

Earthy tones and rich colors evolve together at this Laurel Hollow Manor that graces the North Shore. An ultra comfortable leather Chesterfield sofa and a mix of 19th century antiques gives this grand room a feel of relaxed but rich ambiance.
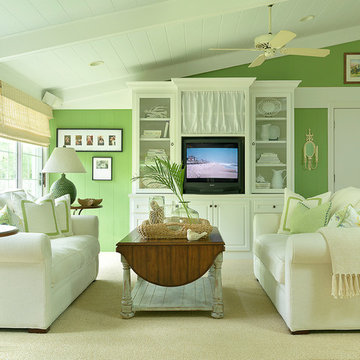
Alise O'Brien Photography
他の地域にある高級な中くらいなトラディショナルスタイルのおしゃれな独立型リビング (ライブラリー、緑の壁、カーペット敷き、暖炉なし、埋込式メディアウォール) の写真
他の地域にある高級な中くらいなトラディショナルスタイルのおしゃれな独立型リビング (ライブラリー、緑の壁、カーペット敷き、暖炉なし、埋込式メディアウォール) の写真
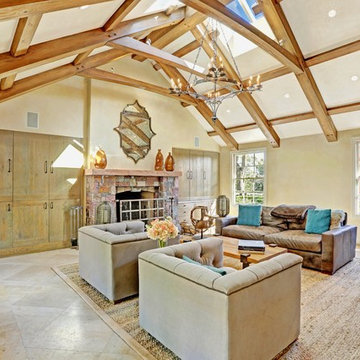
A seamless combination of traditional with contemporary design elements. This elegant, approx. 1.7 acre view estate is located on Ross's premier address. Every detail has been carefully and lovingly created with design and renovations completed in the past 12 months by the same designer that created the property for Google's founder. With 7 bedrooms and 8.5 baths, this 7200 sq. ft. estate home is comprised of a main residence, large guesthouse, studio with full bath, sauna with full bath, media room, wine cellar, professional gym, 2 saltwater system swimming pools and 3 car garage. With its stately stance, 41 Upper Road appeals to those seeking to make a statement of elegance and good taste and is a true wonderland for adults and kids alike. 71 Ft. lap pool directly across from breakfast room and family pool with diving board. Chef's dream kitchen with top-of-the-line appliances, over-sized center island, custom iron chandelier and fireplace open to kitchen and dining room.
Formal Dining Room Open kitchen with adjoining family room, both opening to outside and lap pool. Breathtaking large living room with beautiful Mt. Tam views.
Master Suite with fireplace and private terrace reminiscent of Montana resort living. Nursery adjoining master bath. 4 additional bedrooms on the lower level, each with own bath. Media room, laundry room and wine cellar as well as kids study area. Extensive lawn area for kids of all ages. Organic vegetable garden overlooking entire property.
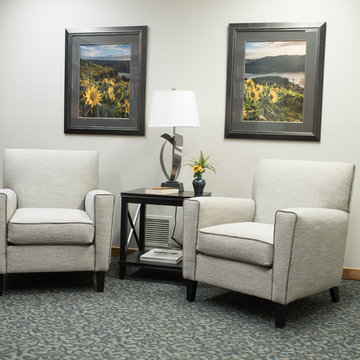
他の地域にあるトラディショナルスタイルのおしゃれなリビング (ライブラリー、グレーの壁、カーペット敷き、テレビなし、マルチカラーの床) の写真
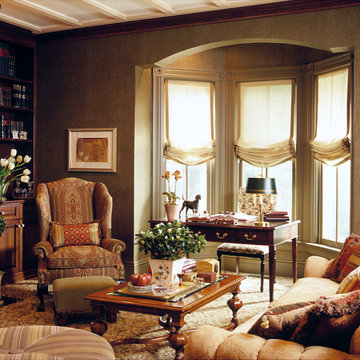
Bruce Buck
ニューヨークにあるラグジュアリーなトラディショナルスタイルのおしゃれなリビング (ライブラリー、カーペット敷き、標準型暖炉、茶色い壁) の写真
ニューヨークにあるラグジュアリーなトラディショナルスタイルのおしゃれなリビング (ライブラリー、カーペット敷き、標準型暖炉、茶色い壁) の写真
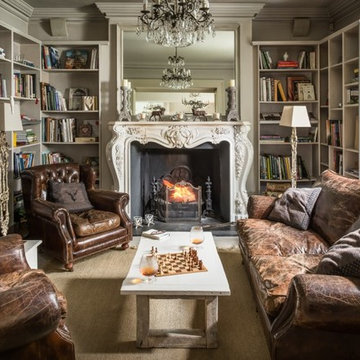
他の地域にあるお手頃価格の中くらいなトラディショナルスタイルのおしゃれな独立型リビング (ライブラリー、ベージュの壁、カーペット敷き、標準型暖炉、石材の暖炉まわり、ベージュの床) の写真
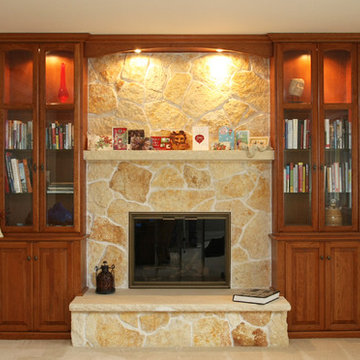
Built-in cabinets surround this lovely stone fireplace. Not only providing great storage but an impressive library display. The lighting really adds warmth and beauty to this great wall.
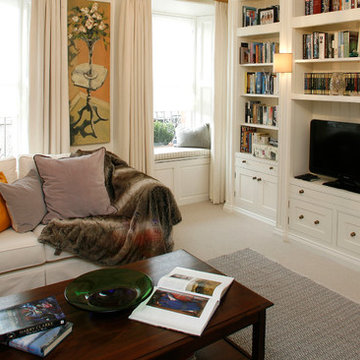
Mark Boland silver Image photography,
ダブリンにある中くらいなトラディショナルスタイルのおしゃれな独立型リビング (ライブラリー、白い壁、カーペット敷き、標準型暖炉、石材の暖炉まわり、埋込式メディアウォール、ベージュの床) の写真
ダブリンにある中くらいなトラディショナルスタイルのおしゃれな独立型リビング (ライブラリー、白い壁、カーペット敷き、標準型暖炉、石材の暖炉まわり、埋込式メディアウォール、ベージュの床) の写真
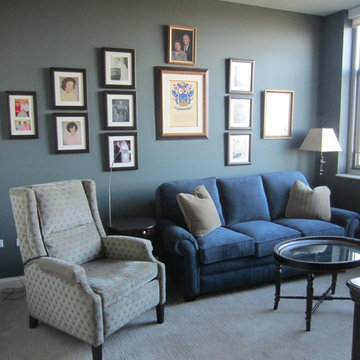
Senior Living - The Admiral At The Lake - Guest Bedroom (sleeper sofa) - TV Room
シカゴにあるお手頃価格の小さなトラディショナルスタイルのおしゃれな独立型リビング (ライブラリー、青い壁、カーペット敷き、据え置き型テレビ) の写真
シカゴにあるお手頃価格の小さなトラディショナルスタイルのおしゃれな独立型リビング (ライブラリー、青い壁、カーペット敷き、据え置き型テレビ) の写真
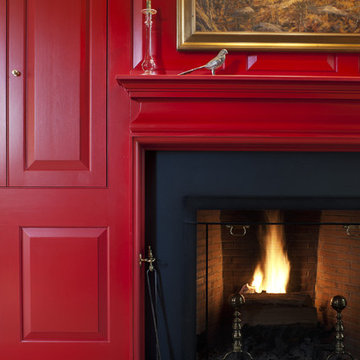
Photographer: Tom Crane
フィラデルフィアにある高級な中くらいなトラディショナルスタイルのおしゃれなLDK (ライブラリー、赤い壁、カーペット敷き、標準型暖炉、金属の暖炉まわり、テレビなし) の写真
フィラデルフィアにある高級な中くらいなトラディショナルスタイルのおしゃれなLDK (ライブラリー、赤い壁、カーペット敷き、標準型暖炉、金属の暖炉まわり、テレビなし) の写真
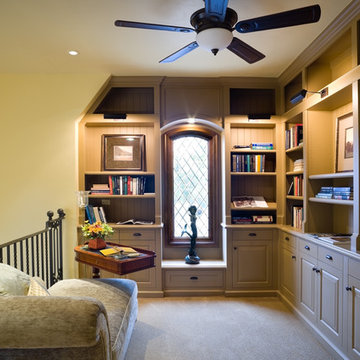
ポートランドにある小さなトラディショナルスタイルのおしゃれなリビングロフト (ライブラリー、黄色い壁、カーペット敷き、暖炉なし、テレビなし、ベージュの床) の写真
トラディショナルスタイルのリビング (カーペット敷き、リノリウムの床、ライブラリー) の写真
1
