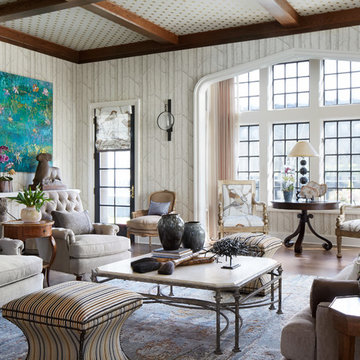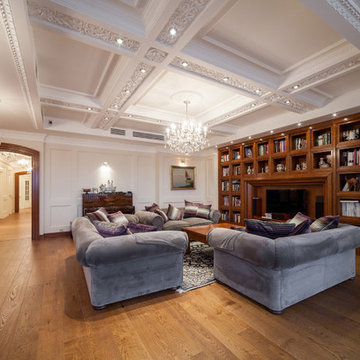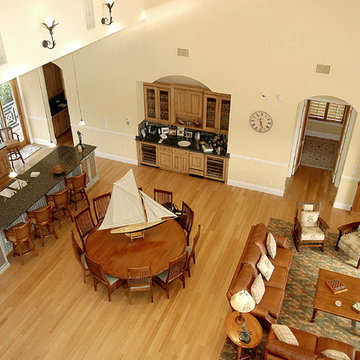広いトラディショナルスタイルのリビング (竹フローリング、塗装フローリング) の写真
絞り込み:
資材コスト
並び替え:今日の人気順
写真 1〜20 枚目(全 49 枚)

Hamptons family living at its best. This client wanted a beautiful Hamptons style home to emerge from the renovation of a tired brick veneer home for her family. The white/grey/blue palette of Hamptons style was her go to style which was an imperative part of the design brief but the creation of new zones for adult and soon to be teenagers was just as important. Our client didn't know where to start and that's how we helped her. Starting with a design brief, we set about working with her to choose all of the colours, finishes, fixtures and fittings and to also design the joinery/cabinetry to satisfy storage and aesthetic needs. We supplemented this with a full set of construction drawings to compliment the Architectural plans. Nothing was left to chance as we created the home of this family's dreams. Using white walls and dark floors throughout enabled us to create a harmonious palette that flowed from room to room. A truly beautiful home, one of our favourites!
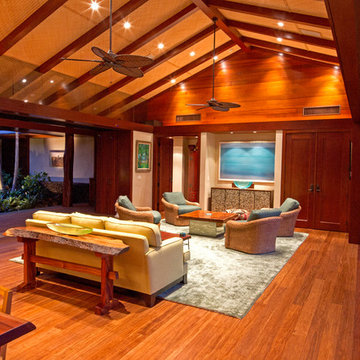
Sam Wilburn
ハワイにあるラグジュアリーな広いトラディショナルスタイルのおしゃれなリビング (マルチカラーの壁、竹フローリング、暖炉なし、内蔵型テレビ) の写真
ハワイにあるラグジュアリーな広いトラディショナルスタイルのおしゃれなリビング (マルチカラーの壁、竹フローリング、暖炉なし、内蔵型テレビ) の写真
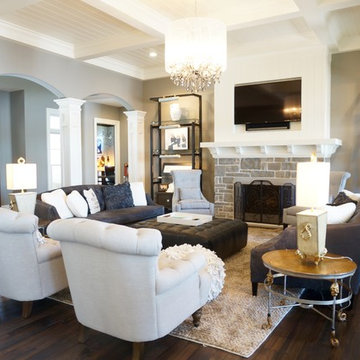
Laura of Pembroke, Inc
クリーブランドにあるラグジュアリーな広いトラディショナルスタイルのおしゃれなLDK (グレーの壁、竹フローリング、標準型暖炉、石材の暖炉まわり、壁掛け型テレビ、茶色い床) の写真
クリーブランドにあるラグジュアリーな広いトラディショナルスタイルのおしゃれなLDK (グレーの壁、竹フローリング、標準型暖炉、石材の暖炉まわり、壁掛け型テレビ、茶色い床) の写真
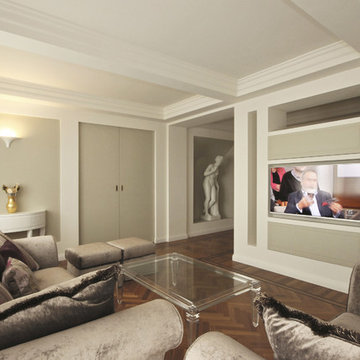
Un arredamento Classico Contemporaneo è stata la scelta di stile di un Progetto d’Interni di un Attico a Perugia in occasione del quale si è creata una sfida sul Design molto stimolante. Quando ho conosciuto la committenza la richiesta è stata forte e chiara: vorremmo una casa in stile classico!
Parlavamo di un splendido attico in un condominio di pregio degli anni ’80 che avremmo ristrutturato completamente, perciò la mia prima preoccupazione è stata quella di riuscire a rispettare i desideri estetici dei nuovi proprietari, ma tenendo conto di due aspetti importanti: ok il classico, ma siamo in un condominio moderno e siamo nel 2015!
Ecco che in questa Ristrutturazione e Progetto di Arredamento d’Interni è nato lo sforzo di trovare un compromesso stilistico che restituisse come risultato una casa dalle atmosfere e dai sapori di un eleganza classica, ma che allo stesso tempo avesse una freschezza formale moderna, e contemporanea, una casa che raccontasse qualcosa dei nostri tempi, e non dei tempi passati.
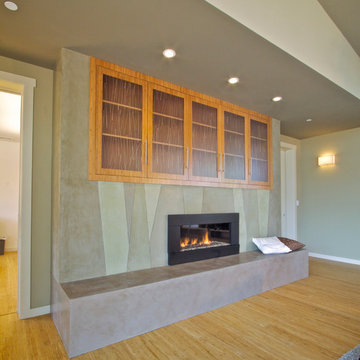
The Living Room fireplace has a stone-like Venetian plaster raised hearth. The pattern of the wall evokes the green shades of the tall native grasses around the house.
Erick Mikiten, AIA
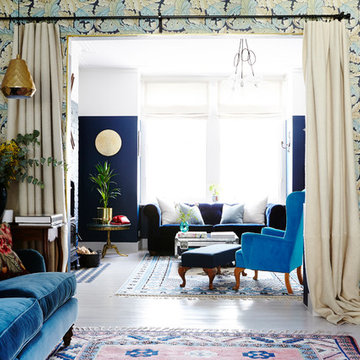
View to front room from tv room.
Photography by Penny Wincer.
ロンドンにあるラグジュアリーな広いトラディショナルスタイルのおしゃれなLDK (青い壁、塗装フローリング、薪ストーブ、レンガの暖炉まわり、壁掛け型テレビ、白い床) の写真
ロンドンにあるラグジュアリーな広いトラディショナルスタイルのおしゃれなLDK (青い壁、塗装フローリング、薪ストーブ、レンガの暖炉まわり、壁掛け型テレビ、白い床) の写真
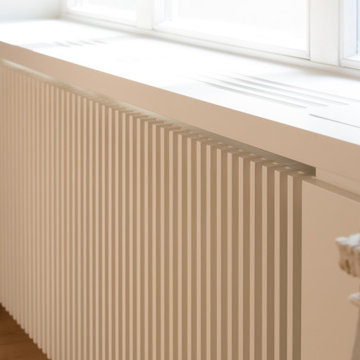
他の地域にあるラグジュアリーな広いトラディショナルスタイルのおしゃれなリビングロフト (ライブラリー、グレーの壁、塗装フローリング、薪ストーブ、据え置き型テレビ、茶色い床、壁紙) の写真
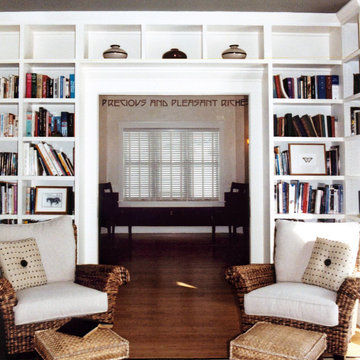
Library and reading nook is created and defined within the large living room. The music room is beyond. Books, art and pottery add dimension to the space. Battleship grey painted ceiling between beams add depth.
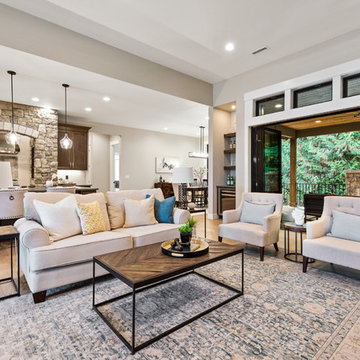
True Home
ポートランドにあるラグジュアリーな広いトラディショナルスタイルのおしゃれなリビング (ベージュの壁、竹フローリング、標準型暖炉、石材の暖炉まわり、埋込式メディアウォール、マルチカラーの床) の写真
ポートランドにあるラグジュアリーな広いトラディショナルスタイルのおしゃれなリビング (ベージュの壁、竹フローリング、標準型暖炉、石材の暖炉まわり、埋込式メディアウォール、マルチカラーの床) の写真
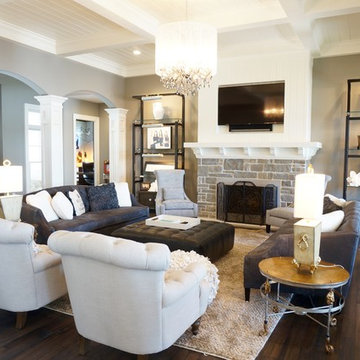
Interior Deisgn and home furnishings by Laura Sirpilla Bosworth, Laura of Pembroke, Inc
クリーブランドにあるラグジュアリーな広いトラディショナルスタイルのおしゃれなLDK (グレーの壁、竹フローリング、標準型暖炉、石材の暖炉まわり、壁掛け型テレビ) の写真
クリーブランドにあるラグジュアリーな広いトラディショナルスタイルのおしゃれなLDK (グレーの壁、竹フローリング、標準型暖炉、石材の暖炉まわり、壁掛け型テレビ) の写真
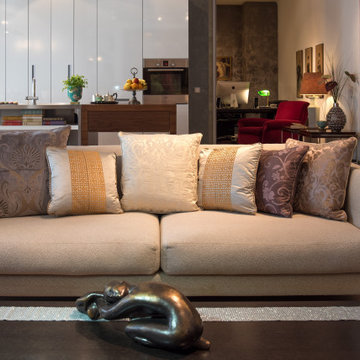
他の地域にあるラグジュアリーな広いトラディショナルスタイルのおしゃれなリビングロフト (ライブラリー、グレーの壁、塗装フローリング、薪ストーブ、据え置き型テレビ、茶色い床、壁紙) の写真
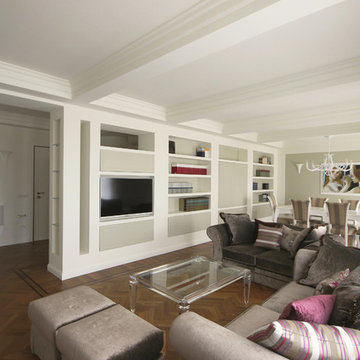
Un arredamento Classico Contemporaneo è stata la scelta di stile di un Progetto d’Interni di un Attico a Perugia in occasione del quale si è creata una sfida sul Design molto stimolante. Quando ho conosciuto la committenza la richiesta è stata forte e chiara: vorremmo una casa in stile classico!
Parlavamo di un splendido attico in un condominio di pregio degli anni ’80 che avremmo ristrutturato completamente, perciò la mia prima preoccupazione è stata quella di riuscire a rispettare i desideri estetici dei nuovi proprietari, ma tenendo conto di due aspetti importanti: ok il classico, ma siamo in un condominio moderno e siamo nel 2015!
Ecco che in questa Ristrutturazione e Progetto di Arredamento d’Interni è nato lo sforzo di trovare un compromesso stilistico che restituisse come risultato una casa dalle atmosfere e dai sapori di un eleganza classica, ma che allo stesso tempo avesse una freschezza formale moderna, e contemporanea, una casa che raccontasse qualcosa dei nostri tempi, e non dei tempi passati.
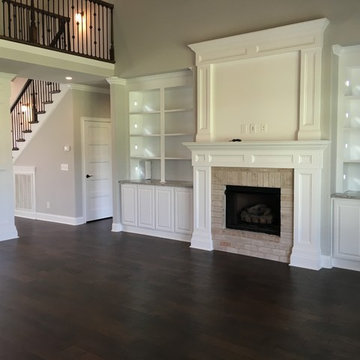
ナッシュビルにある高級な広いトラディショナルスタイルのおしゃれなリビング (グレーの壁、塗装フローリング、標準型暖炉、レンガの暖炉まわり、埋込式メディアウォール、茶色い床) の写真
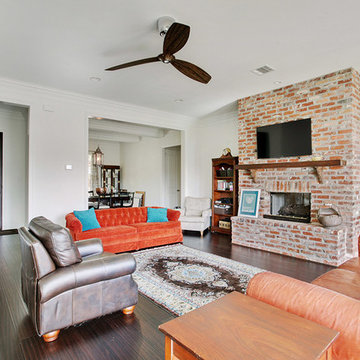
ニューオリンズにある高級な広いトラディショナルスタイルのおしゃれなLDK (白い壁、塗装フローリング、両方向型暖炉、レンガの暖炉まわり、壁掛け型テレビ) の写真
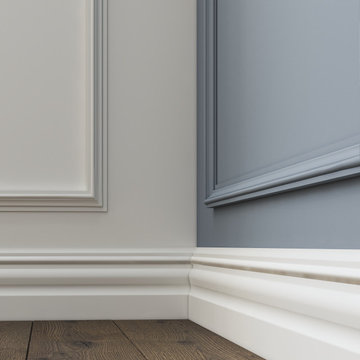
Hamptons family living at its best. This client wanted a beautiful Hamptons style home to emerge from the renovation of a tired brick veneer home for her family. The white/grey/blue palette of Hamptons style was her go to style which was an imperative part of the design brief but the creation of new zones for adult and soon to be teenagers was just as important. Our client didn't know where to start and that's how we helped her. Starting with a design brief, we set about working with her to choose all of the colours, finishes, fixtures and fittings and to also design the joinery/cabinetry to satisfy storage and aesthetic needs. We supplemented this with a full set of construction drawings to compliment the Architectural plans. Nothing was left to chance as we created the home of this family's dreams. Using white walls and dark floors throughout enabled us to create a harmonious palette that flowed from room to room. A truly beautiful home, one of our favourites!
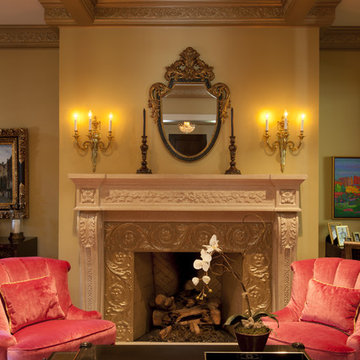
Photo by Alistair Tutton
カンザスシティにある広いトラディショナルスタイルのおしゃれな応接間 (黄色い壁、塗装フローリング、標準型暖炉、石材の暖炉まわり、内蔵型テレビ) の写真
カンザスシティにある広いトラディショナルスタイルのおしゃれな応接間 (黄色い壁、塗装フローリング、標準型暖炉、石材の暖炉まわり、内蔵型テレビ) の写真
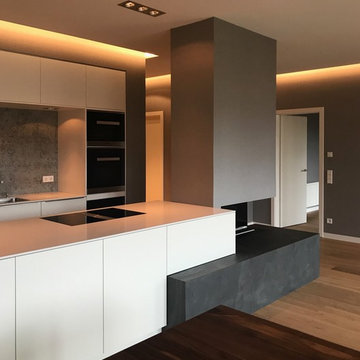
Offene Küche mit offnem Kamin (Bioalkohol). Das Foto ist noch vor dem Einzug entstanden.
ライプツィヒにある高級な広いトラディショナルスタイルのおしゃれなリビング (グレーの壁、壁掛け型テレビ、茶色い床、塗装フローリング、吊り下げ式暖炉、金属の暖炉まわり) の写真
ライプツィヒにある高級な広いトラディショナルスタイルのおしゃれなリビング (グレーの壁、壁掛け型テレビ、茶色い床、塗装フローリング、吊り下げ式暖炉、金属の暖炉まわり) の写真
広いトラディショナルスタイルのリビング (竹フローリング、塗装フローリング) の写真
1
