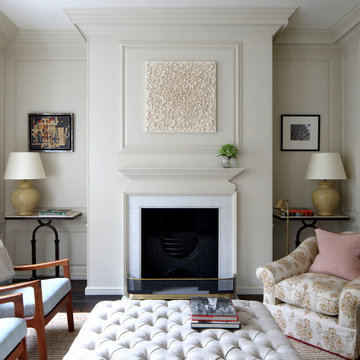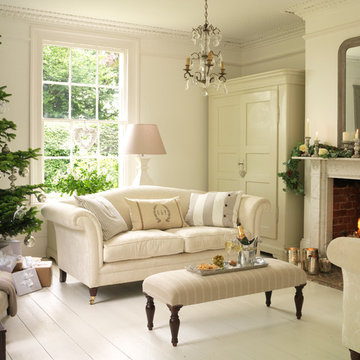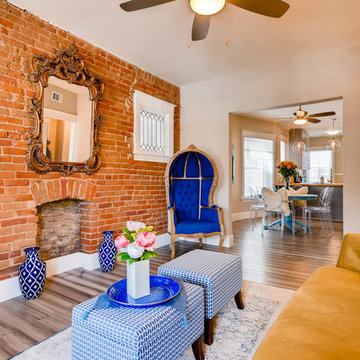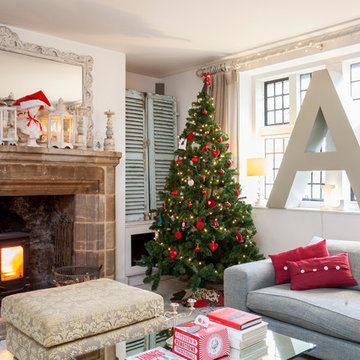トラディショナルスタイルのリビング (竹フローリング、塗装フローリング) の写真
絞り込み:
資材コスト
並び替え:今日の人気順
写真 21〜40 枚目(全 452 枚)
1/4
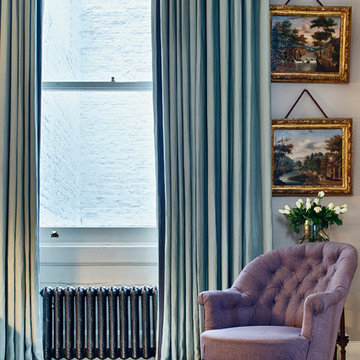
Marco Joe Fazio
ロンドンにある高級な中くらいなトラディショナルスタイルのおしゃれなリビング (グレーの壁、暖炉なし、テレビなし、塗装フローリング) の写真
ロンドンにある高級な中くらいなトラディショナルスタイルのおしゃれなリビング (グレーの壁、暖炉なし、テレビなし、塗装フローリング) の写真
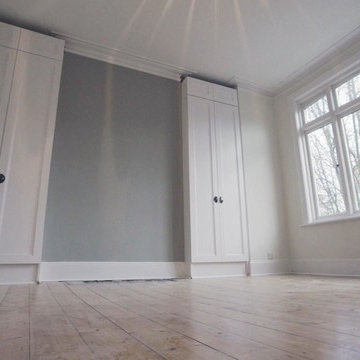
Whether your period property needs a fresh coat of paint, damp-proofing works or a complete renovation, you can depend on Environ Property Services to bring your property into the 21st century without harming its historic quality and charm.
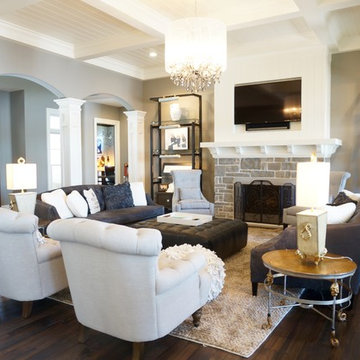
Laura of Pembroke, Inc
クリーブランドにあるラグジュアリーな広いトラディショナルスタイルのおしゃれなLDK (グレーの壁、竹フローリング、標準型暖炉、石材の暖炉まわり、壁掛け型テレビ、茶色い床) の写真
クリーブランドにあるラグジュアリーな広いトラディショナルスタイルのおしゃれなLDK (グレーの壁、竹フローリング、標準型暖炉、石材の暖炉まわり、壁掛け型テレビ、茶色い床) の写真
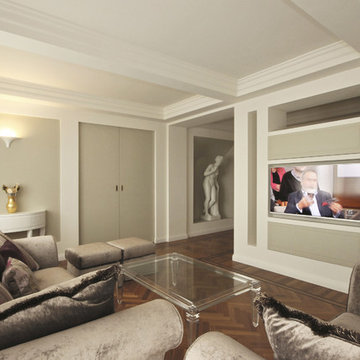
Un arredamento Classico Contemporaneo è stata la scelta di stile di un Progetto d’Interni di un Attico a Perugia in occasione del quale si è creata una sfida sul Design molto stimolante. Quando ho conosciuto la committenza la richiesta è stata forte e chiara: vorremmo una casa in stile classico!
Parlavamo di un splendido attico in un condominio di pregio degli anni ’80 che avremmo ristrutturato completamente, perciò la mia prima preoccupazione è stata quella di riuscire a rispettare i desideri estetici dei nuovi proprietari, ma tenendo conto di due aspetti importanti: ok il classico, ma siamo in un condominio moderno e siamo nel 2015!
Ecco che in questa Ristrutturazione e Progetto di Arredamento d’Interni è nato lo sforzo di trovare un compromesso stilistico che restituisse come risultato una casa dalle atmosfere e dai sapori di un eleganza classica, ma che allo stesso tempo avesse una freschezza formale moderna, e contemporanea, una casa che raccontasse qualcosa dei nostri tempi, e non dei tempi passati.
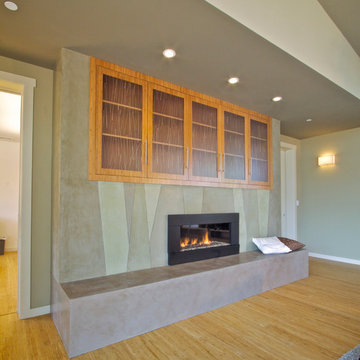
The Living Room fireplace has a stone-like Venetian plaster raised hearth. The pattern of the wall evokes the green shades of the tall native grasses around the house.
Erick Mikiten, AIA

Charming Old World meets new, open space planning concepts. This Ranch Style home turned English Cottage maintains very traditional detailing and materials on the exterior, but is hiding a more transitional floor plan inside. The 49 foot long Great Room brings together the Kitchen, Family Room, Dining Room, and Living Room into a singular experience on the interior. By turning the Kitchen around the corner, the remaining elements of the Great Room maintain a feeling of formality for the guest and homeowner's experience of the home. A long line of windows affords each space fantastic views of the rear yard.
Nyhus Design Group - Architect
Ross Pushinaitis - Photography
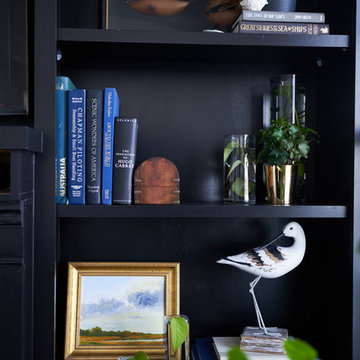
Modern Transitional Living room at this Design & Renovation our Moore House team did. Black wood floors, sheepskins, ikea couches and some mixed antiques made this space feel more like a home than a time capsule.
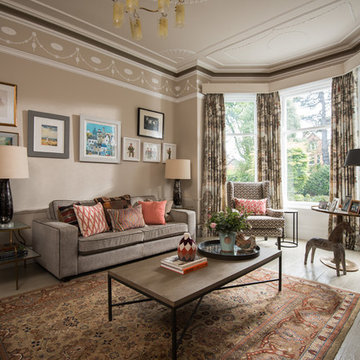
Bradley Quinn
ベルファストにある中くらいなトラディショナルスタイルのおしゃれな独立型リビング (ベージュの壁、塗装フローリング、グレーの床、グレーとブラウン) の写真
ベルファストにある中くらいなトラディショナルスタイルのおしゃれな独立型リビング (ベージュの壁、塗装フローリング、グレーの床、グレーとブラウン) の写真
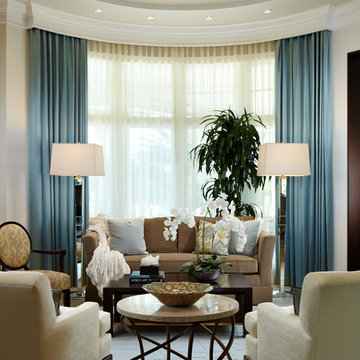
Sargent Photography
タンパにあるトラディショナルスタイルのおしゃれなLDK (ベージュの壁、竹フローリング、青いカーテン) の写真
タンパにあるトラディショナルスタイルのおしゃれなLDK (ベージュの壁、竹フローリング、青いカーテン) の写真
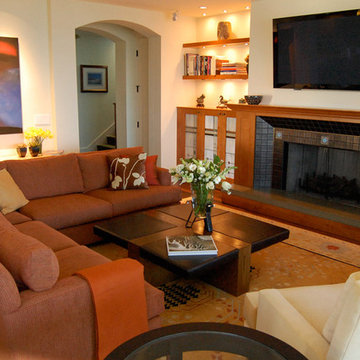
Photography: Johannes Merkler
Design Partner: Mia Fortescue
Arts & Crafts Living Room
サンディエゴにある中くらいなトラディショナルスタイルのおしゃれなLDK (緑の壁、塗装フローリング、標準型暖炉) の写真
サンディエゴにある中くらいなトラディショナルスタイルのおしゃれなLDK (緑の壁、塗装フローリング、標準型暖炉) の写真
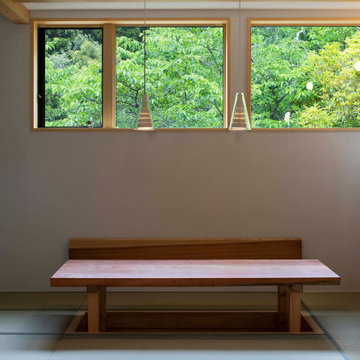
居間は畳です。堀炬燵があり杉の一枚板のテーブルが置かれています。この板も棟梁の見立てで選ばれたものです。樹齢何年なのか数えましたが、100は超えているようです。これからの生活を見守りながら毎日触れてその良さを感じてもらえると本望でしょうね。
他の地域にある小さなトラディショナルスタイルのおしゃれなリビング (白い壁、塗装フローリング、薪ストーブ、石材の暖炉まわり、テレビなし、グレーの床、表し梁、茶色いソファ、白い天井) の写真
他の地域にある小さなトラディショナルスタイルのおしゃれなリビング (白い壁、塗装フローリング、薪ストーブ、石材の暖炉まわり、テレビなし、グレーの床、表し梁、茶色いソファ、白い天井) の写真
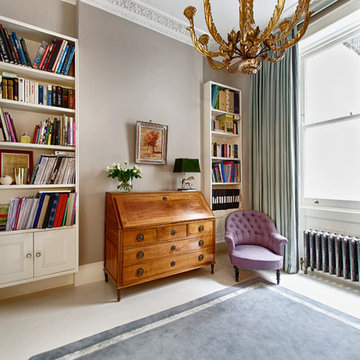
Marco Fazio
ロンドンにある高級な中くらいなトラディショナルスタイルのおしゃれなLDK (ライブラリー、グレーの壁、暖炉なし、テレビなし、塗装フローリング) の写真
ロンドンにある高級な中くらいなトラディショナルスタイルのおしゃれなLDK (ライブラリー、グレーの壁、暖炉なし、テレビなし、塗装フローリング) の写真
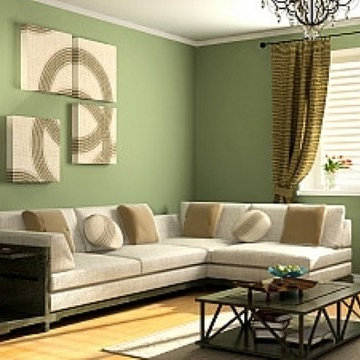
If you’ve got any Drywall finishing or repair work within your home or business give GCW General Construction a call and we’ll come out and give you a competitive estimate along with some friendly and helpful advice on your drywall project.
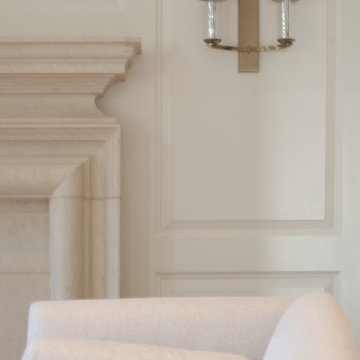
Simply stoic and elegant seating area with custom carved limestone fireplace and raised paneling. The stone fireplace is custom carved And designed to by Donald Lococo architects. The rounded treatment on three sides is called bolection molding above it is a added mantle piece. A restrained color palette allows for the space to facilitate rest and relaxation. Recipient of the John Russell Pope Award for classical architecture.
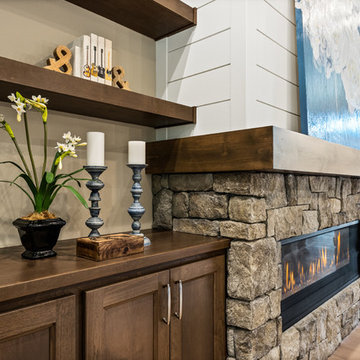
True Home
ポートランドにあるラグジュアリーな広いトラディショナルスタイルのおしゃれなLDK (ベージュの壁、竹フローリング、標準型暖炉、石材の暖炉まわり、マルチカラーの床) の写真
ポートランドにあるラグジュアリーな広いトラディショナルスタイルのおしゃれなLDK (ベージュの壁、竹フローリング、標準型暖炉、石材の暖炉まわり、マルチカラーの床) の写真
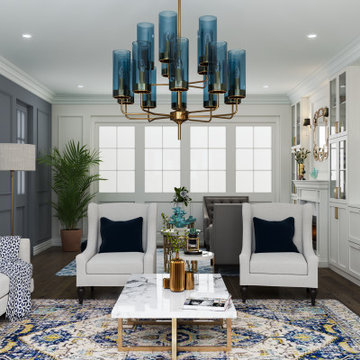
Hamptons family living at its best. This client wanted a beautiful Hamptons style home to emerge from the renovation of a tired brick veneer home for her family. The white/grey/blue palette of Hamptons style was her go to style which was an imperative part of the design brief but the creation of new zones for adult and soon to be teenagers was just as important. Our client didn't know where to start and that's how we helped her. Starting with a design brief, we set about working with her to choose all of the colours, finishes, fixtures and fittings and to also design the joinery/cabinetry to satisfy storage and aesthetic needs. We supplemented this with a full set of construction drawings to compliment the Architectural plans. Nothing was left to chance as we created the home of this family's dreams. Using white walls and dark floors throughout enabled us to create a harmonious palette that flowed from room to room. A truly beautiful home, one of our favourites!
トラディショナルスタイルのリビング (竹フローリング、塗装フローリング) の写真
2
