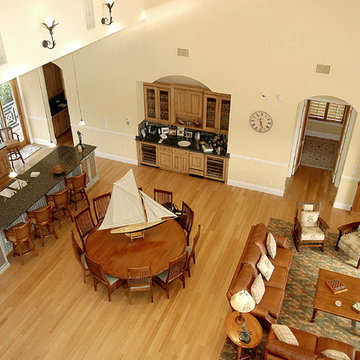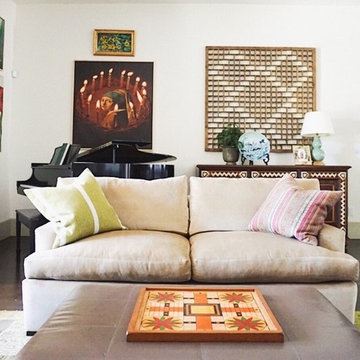トラディショナルスタイルのリビング (竹フローリング、コンクリートの床、埋込式メディアウォール) の写真
絞り込み:
資材コスト
並び替え:今日の人気順
写真 1〜20 枚目(全 33 枚)
1/5

Virtuance
デンバーにあるラグジュアリーな広いトラディショナルスタイルのおしゃれなLDK (ベージュの壁、コンクリートの床、標準型暖炉、石材の暖炉まわり、埋込式メディアウォール、ベージュの床、折り上げ天井) の写真
デンバーにあるラグジュアリーな広いトラディショナルスタイルのおしゃれなLDK (ベージュの壁、コンクリートの床、標準型暖炉、石材の暖炉まわり、埋込式メディアウォール、ベージュの床、折り上げ天井) の写真
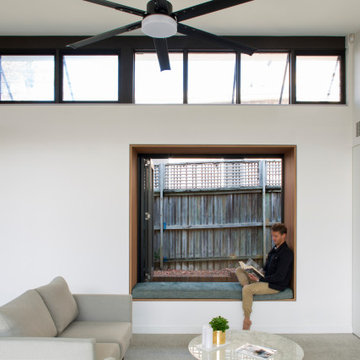
シドニーにあるお手頃価格の広いトラディショナルスタイルのおしゃれなLDK (ライブラリー、白い壁、コンクリートの床、埋込式メディアウォール、グレーの床) の写真
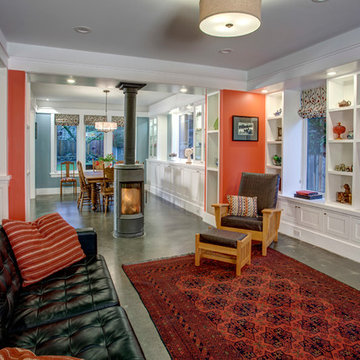
The free-standing wood stove helps separate the living room from the dining room, while still allowing openness and flow. The owners heat their first floor primarily with hydronic heating embedded in the concrete floor, but the wood stove provides its own cozy warmth and light. The wood stove rotates 180 degrees, so the owners can position it to face the living room or the dining room. Architectural design by Board & Vellum. Photo by John G. Wilbanks.

Dans un but d'optimisation d'espace, le projet a été imaginé sous la forme d'un aménagement d'un seul tenant progressant d'un bout à l'autre du studio et regroupant toutes les fonctions.
Ainsi, le linéaire de cuisine intègre de part et d'autres un dressing et une bibliothèque qui se poursuit en banquette pour le salon et se termine en coin bureau, de même que le meuble TV se prolonge en banc pour la salle à manger et devient un coin buanderie au fond de la pièce.
Tous les espaces s'intègrent et s'emboîtent, créant une sensation d'unité. L'emploi du contreplaqué sur l'ensemble des volumes renforce cette unité tout en apportant chaleur et luminosité.
Ne disposant que d'une pièce à vivre et une salle de bain attenante, un système de panneaux coulissants permet de créer un "coin nuit" que l'on peut transformer tantôt en une cabane cosy, tantôt en un espace ouvert sur le séjour. Ce système de délimitation n'est pas sans rappeler les intérieurs nippons qui ont été une grande source d'inspiration pour ce projet. Le washi, traditionnellement utilisé pour les panneaux coulissants des maisons japonaises laisse place ici à du contreplaqué perforé pour un rendu plus graphique et contemporain.
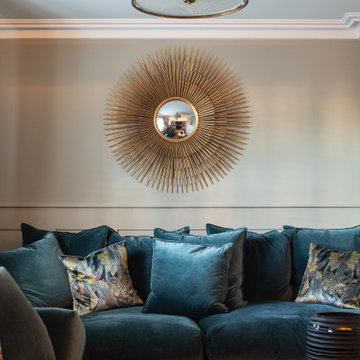
エセックスにある高級な小さなトラディショナルスタイルのおしゃれなリビング (緑の壁、竹フローリング、吊り下げ式暖炉、埋込式メディアウォール、茶色い床、パネル壁) の写真
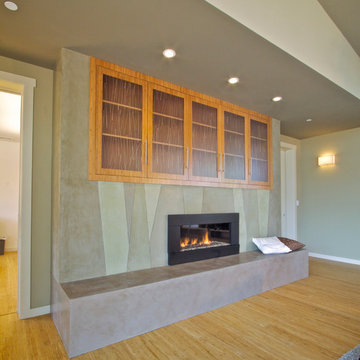
The Living Room fireplace has a stone-like Venetian plaster raised hearth. The pattern of the wall evokes the green shades of the tall native grasses around the house.
Erick Mikiten, AIA
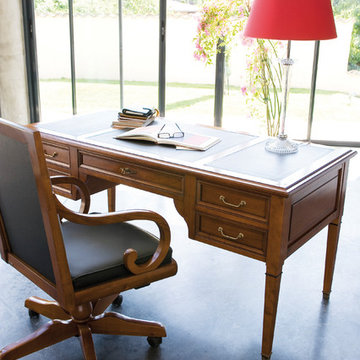
アムステルダムにあるお手頃価格の中くらいなトラディショナルスタイルのおしゃれなLDK (ライブラリー、白い壁、コンクリートの床、暖炉なし、石材の暖炉まわり、埋込式メディアウォール、グレーの床) の写真
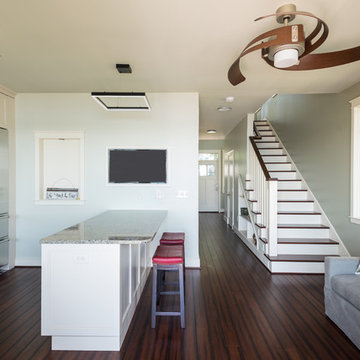
View from back of the house towards the front door showing Kitchen, seating and staircase to the second floor.
Photos by Kevin Wilson Photography
ボルチモアにあるラグジュアリーな小さなトラディショナルスタイルのおしゃれなLDK (竹フローリング、埋込式メディアウォール、緑の壁、暖炉なし) の写真
ボルチモアにあるラグジュアリーな小さなトラディショナルスタイルのおしゃれなLDK (竹フローリング、埋込式メディアウォール、緑の壁、暖炉なし) の写真
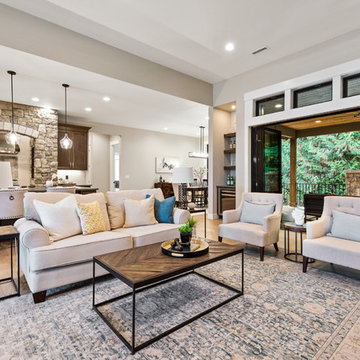
True Home
ポートランドにあるラグジュアリーな広いトラディショナルスタイルのおしゃれなリビング (ベージュの壁、竹フローリング、標準型暖炉、石材の暖炉まわり、埋込式メディアウォール、マルチカラーの床) の写真
ポートランドにあるラグジュアリーな広いトラディショナルスタイルのおしゃれなリビング (ベージュの壁、竹フローリング、標準型暖炉、石材の暖炉まわり、埋込式メディアウォール、マルチカラーの床) の写真
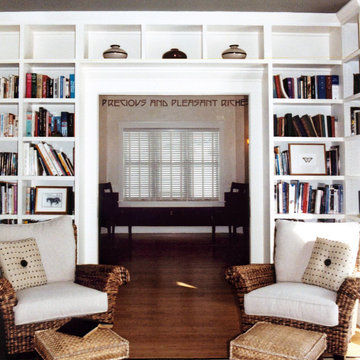
Library and reading nook is created and defined within the large living room. The music room is beyond. Books, art and pottery add dimension to the space. Battleship grey painted ceiling between beams add depth.
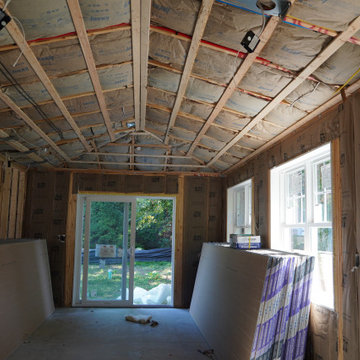
Living room/ Dining room looking out into back yard space.
ボストンにあるお手頃価格の中くらいなトラディショナルスタイルのおしゃれなリビング (グレーの壁、竹フローリング、埋込式メディアウォール、茶色い床、三角天井) の写真
ボストンにあるお手頃価格の中くらいなトラディショナルスタイルのおしゃれなリビング (グレーの壁、竹フローリング、埋込式メディアウォール、茶色い床、三角天井) の写真
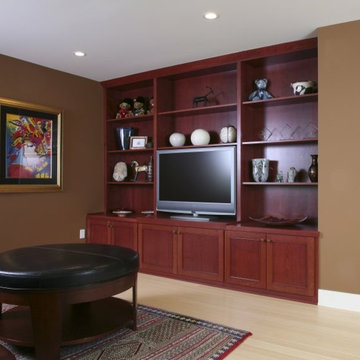
Copyrighted Photography by Eric A. Hughes
グランドラピッズにあるトラディショナルスタイルのおしゃれなリビング (茶色い壁、竹フローリング、埋込式メディアウォール) の写真
グランドラピッズにあるトラディショナルスタイルのおしゃれなリビング (茶色い壁、竹フローリング、埋込式メディアウォール) の写真
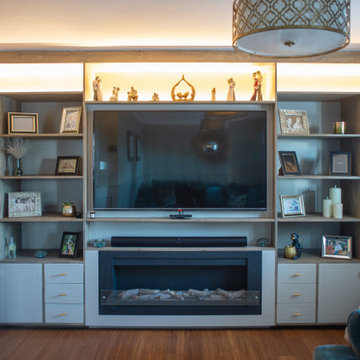
エセックスにある高級な小さなトラディショナルスタイルのおしゃれなリビング (緑の壁、竹フローリング、吊り下げ式暖炉、埋込式メディアウォール、茶色い床、パネル壁) の写真
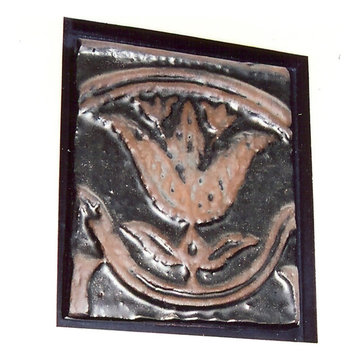
Four hand-made stylized tulip tiles were commissioned by designer for entertainment unit, along with family room fireplace tiles executed in the identical glazing + kiln process of the Craftsman era.
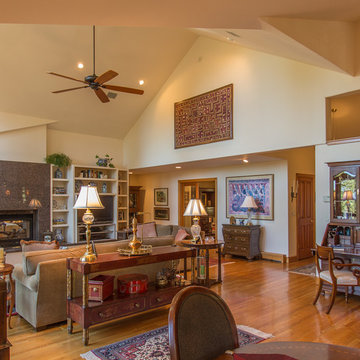
Alex Granelli - Airborn Media Group
他の地域にある高級な中くらいなトラディショナルスタイルのおしゃれなリビング (ベージュの壁、竹フローリング、石材の暖炉まわり、埋込式メディアウォール) の写真
他の地域にある高級な中くらいなトラディショナルスタイルのおしゃれなリビング (ベージュの壁、竹フローリング、石材の暖炉まわり、埋込式メディアウォール) の写真
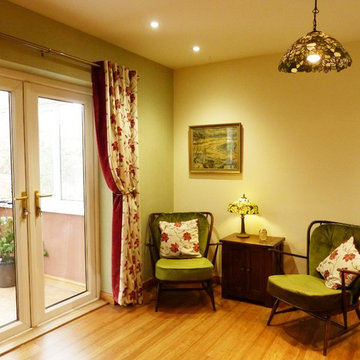
Anne Sowerby Sassy Property Styling
他の地域にあるお手頃価格の中くらいなトラディショナルスタイルのおしゃれなリビング (マルチカラーの壁、竹フローリング、薪ストーブ、木材の暖炉まわり、埋込式メディアウォール) の写真
他の地域にあるお手頃価格の中くらいなトラディショナルスタイルのおしゃれなリビング (マルチカラーの壁、竹フローリング、薪ストーブ、木材の暖炉まわり、埋込式メディアウォール) の写真
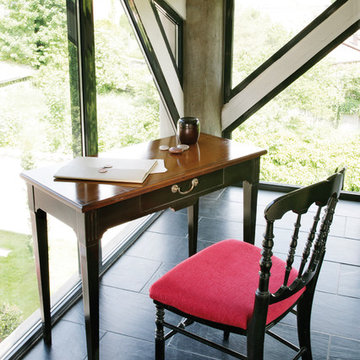
アムステルダムにあるお手頃価格の中くらいなトラディショナルスタイルのおしゃれなLDK (ライブラリー、白い壁、コンクリートの床、暖炉なし、石材の暖炉まわり、埋込式メディアウォール、グレーの床) の写真
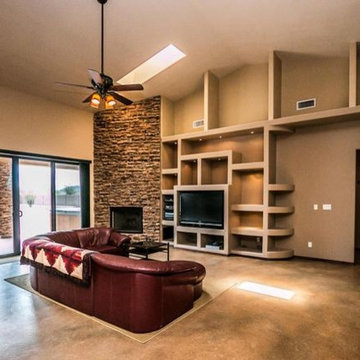
フェニックスにある高級な広いトラディショナルスタイルのおしゃれな独立型リビング (ベージュの壁、コンクリートの床、標準型暖炉、石材の暖炉まわり、埋込式メディアウォール、グレーの床) の写真
トラディショナルスタイルのリビング (竹フローリング、コンクリートの床、埋込式メディアウォール) の写真
1
