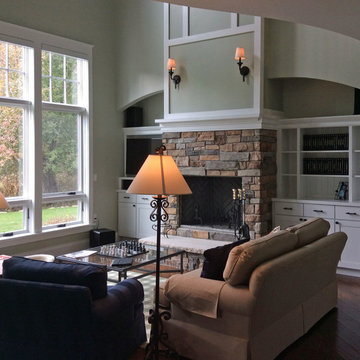トラディショナルスタイルのリビング (石材の暖炉まわり、グレーの壁、緑の壁) の写真
絞り込み:
資材コスト
並び替え:今日の人気順
写真 161〜180 枚目(全 3,666 枚)
1/5
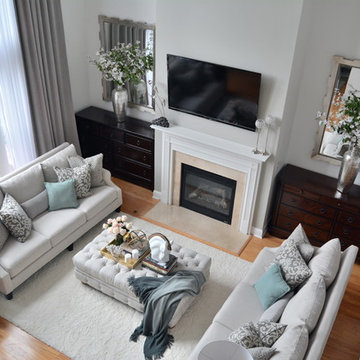
ナッシュビルにあるお手頃価格の中くらいなトラディショナルスタイルのおしゃれな応接間 (グレーの壁、無垢フローリング、標準型暖炉、石材の暖炉まわり、壁掛け型テレビ) の写真
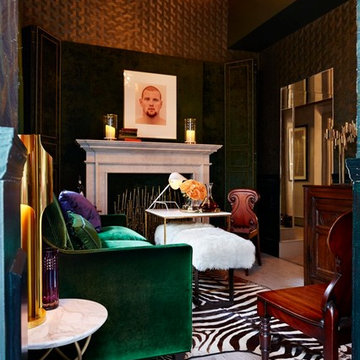
Jody Kivort
ニューヨークにあるラグジュアリーな小さなトラディショナルスタイルのおしゃれな独立型リビング (緑の壁、淡色無垢フローリング、標準型暖炉、石材の暖炉まわり) の写真
ニューヨークにあるラグジュアリーな小さなトラディショナルスタイルのおしゃれな独立型リビング (緑の壁、淡色無垢フローリング、標準型暖炉、石材の暖炉まわり) の写真
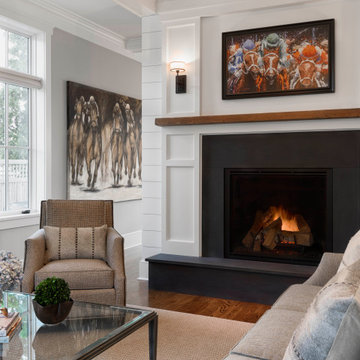
ラグジュアリーな広いトラディショナルスタイルのおしゃれなリビング (グレーの壁、無垢フローリング、標準型暖炉、石材の暖炉まわり、テレビなし、茶色い床、塗装板張りの壁) の写真
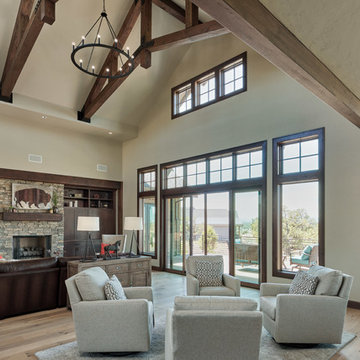
DC Fine Homes Inc.
ポートランドにあるトラディショナルスタイルのおしゃれなLDK (グレーの壁、淡色無垢フローリング、標準型暖炉、石材の暖炉まわり、内蔵型テレビ、グレーの床) の写真
ポートランドにあるトラディショナルスタイルのおしゃれなLDK (グレーの壁、淡色無垢フローリング、標準型暖炉、石材の暖炉まわり、内蔵型テレビ、グレーの床) の写真
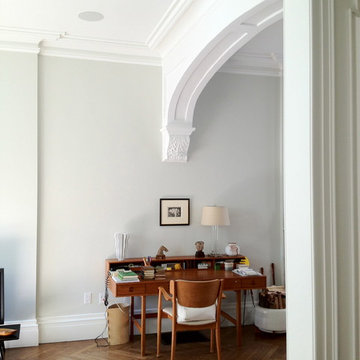
Lorraine Bonaventura
ニューヨークにあるラグジュアリーな広いトラディショナルスタイルのおしゃれなリビング (グレーの壁、無垢フローリング、標準型暖炉、石材の暖炉まわり、壁掛け型テレビ) の写真
ニューヨークにあるラグジュアリーな広いトラディショナルスタイルのおしゃれなリビング (グレーの壁、無垢フローリング、標準型暖炉、石材の暖炉まわり、壁掛け型テレビ) の写真
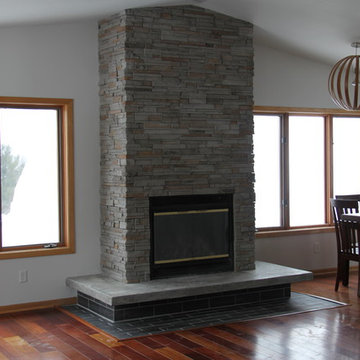
This is part of a whole home remodel we completed and featured in the Home Builder's Association Showcase of Remodeled Homes.
The tile flooring in the kitchen and dining room was removed and matching Brazillian Cherry wood flooring was tied into the existing. The flooring around the fireplace was also removed and replaced with tile that was used throughout the house, Galvano Charcoal porcelain tile, cut to 4"x12" and laid in a brick pattern.
The fireplace was stripped down and rebuilt with Boral Ledge Platinum ledgestone and the hearth was rebuilt as a poured polished concrete in a light grey.
The whole kitchen was taken down to nothing and rebuilt with Ikea Ramsjo cabinetry, Bianco Antiquo granite counters from Nature's Edge Stone Products, a butcher block counter for the upper edge of the island resting on a new half wall that was finished with white washed veneered plywood and trim to match the cabinets.
New lighting and fans were selected by the homeowner from West Elm and Home Depot and the walls have all been painted Cobblestone or Painter's White. The ceiling texture was stripped and sanded and repainted white.
The trim was one of the only things that was reused from the existing home, due to budget restrictions.
Photo by Laura Cavendish
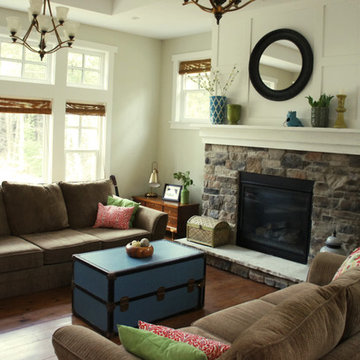
The Great Room has 10' ceilings, accented with a tray ceiling bringing the height to 11'9". A huge fireplace is clad in stone halfway to the large antiqued mantle. The upper portion is clad in painted wood panels. Two very large couches that can comfortably seat 4 each, keep this room an informal space meant for relaxed entertaining and relaxation.
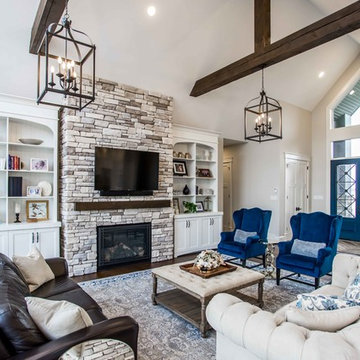
他の地域にあるトラディショナルスタイルのおしゃれなリビング (グレーの壁、濃色無垢フローリング、標準型暖炉、石材の暖炉まわり、壁掛け型テレビ、茶色い床、黒いソファ) の写真
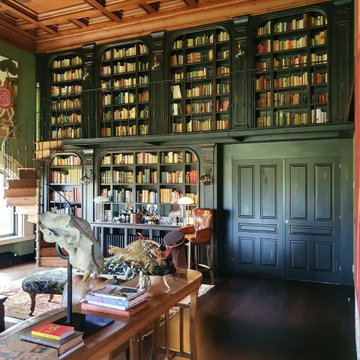
Uno de nuestros trabajos, donde la madera tiene un papel `primordial, biblioteca, artesonado y escalera de caracol, todo realizado en madera de fresno y jugando con diversos acabados, nos adaptamos a cualquier proyecto
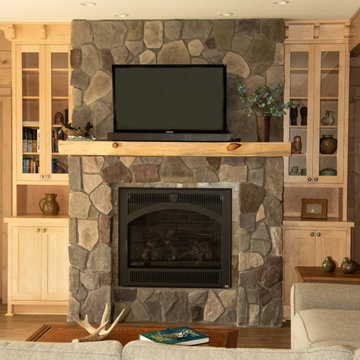
The room did not have a fireplace prior to renovation. Positive Chimney & Fireplace did the fireplace with cultured stone and a custom pine mantle. Built-ins on either side of the fireplace complete the room.
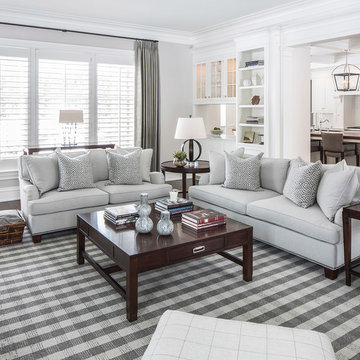
Marco Ricca Photography
ニューヨークにある広いトラディショナルスタイルのおしゃれな独立型リビング (グレーの壁、濃色無垢フローリング、標準型暖炉、石材の暖炉まわり、テレビなし、茶色い床) の写真
ニューヨークにある広いトラディショナルスタイルのおしゃれな独立型リビング (グレーの壁、濃色無垢フローリング、標準型暖炉、石材の暖炉まわり、テレビなし、茶色い床) の写真
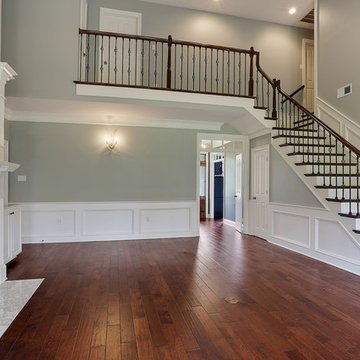
ニューオリンズにある広いトラディショナルスタイルのおしゃれなリビング (グレーの壁、濃色無垢フローリング、標準型暖炉、石材の暖炉まわり、壁掛け型テレビ) の写真
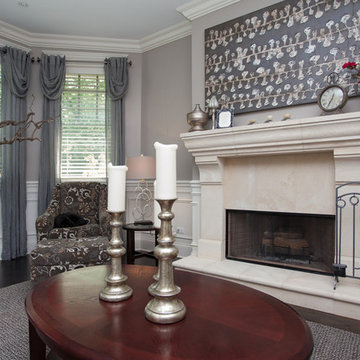
A transitional style living room with custom French lime stone fireplace mantle, white wainscoting throughout, large vase with modern stick branches for decor, curtains / blinds, crown moulding millwork, art painting, pattern fabric chair, dark Hardwood Floors and simple, elegant rug.
Custom Home Builder and General Contractor for this Home:
Leinster Construction, Inc., Chicago, IL
www.leinsterconstruction.com
Miller + Miller Architectural Photography
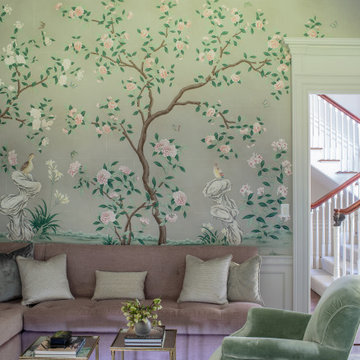
Photography by Michael J. Lee Photography
ボストンにある高級な広いトラディショナルスタイルのおしゃれな独立型リビング (ミュージックルーム、グレーの壁、濃色無垢フローリング、標準型暖炉、石材の暖炉まわり、テレビなし、壁紙) の写真
ボストンにある高級な広いトラディショナルスタイルのおしゃれな独立型リビング (ミュージックルーム、グレーの壁、濃色無垢フローリング、標準型暖炉、石材の暖炉まわり、テレビなし、壁紙) の写真
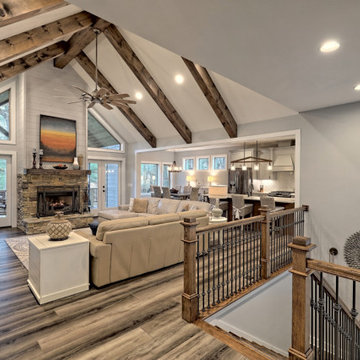
This welcoming Craftsman style home features an angled garage, statement fireplace, open floor plan, and a partly finished basement.
アトランタにある高級な中くらいなトラディショナルスタイルのおしゃれなリビング (グレーの壁、クッションフロア、標準型暖炉、石材の暖炉まわり、埋込式メディアウォール、グレーの床、表し梁) の写真
アトランタにある高級な中くらいなトラディショナルスタイルのおしゃれなリビング (グレーの壁、クッションフロア、標準型暖炉、石材の暖炉まわり、埋込式メディアウォール、グレーの床、表し梁) の写真
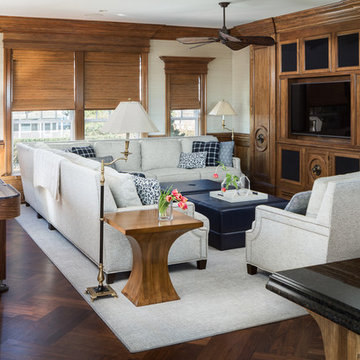
Beautiful walnut built-ins for the entertainment center become a focal point of this great room. The sectional and the loveseat are dressed with performance fabrics and embellished with nail heads - the arrangement is perfect for entertaining both large groups and for quiet family nights at home. Two custom-made ottomans on castors allow ease of movement for serving, sitting, or as footrests. The custom end table is a variation on a classic with a fresh, artistic twist and clean, graceful lines; the finish coordinates with its surroundings and the grain adds interest. The area rug warms and grounds the grouping. The shuffleboard table provides extra family fun.
Photography: Lauren Hagerstrom
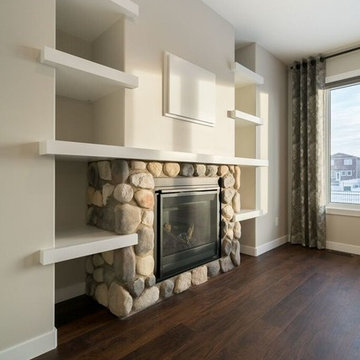
The river rock clads this gas fireplace giving it a very rustic yet comfortable feel. The custom built-ins finish off the fireplace nicely and are a great focal point for this room.
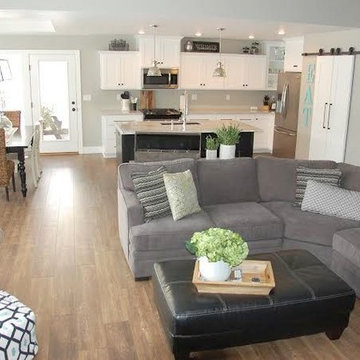
The kitchen, dining space and living room open to each other makes the space perfect for entertaining. In a clean and neutral color scheme, designated spaces flow into each other for convenient entertaining and daily family life.
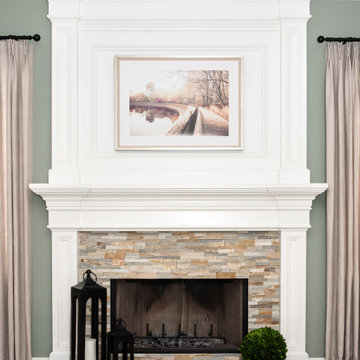
ニューヨークにある中くらいなトラディショナルスタイルのおしゃれな独立型リビング (緑の壁、濃色無垢フローリング、標準型暖炉、石材の暖炉まわり、壁掛け型テレビ、茶色い床) の写真
トラディショナルスタイルのリビング (石材の暖炉まわり、グレーの壁、緑の壁) の写真
9
