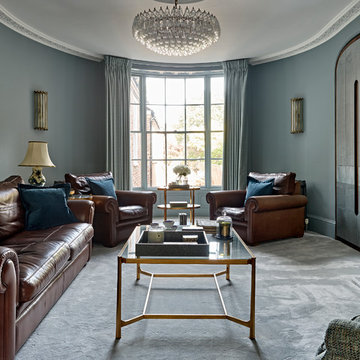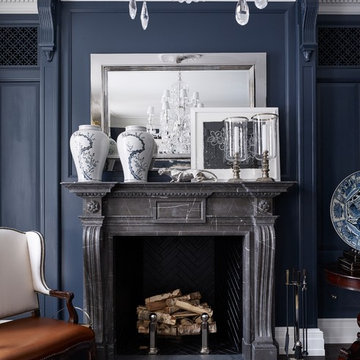トラディショナルスタイルのリビング (石材の暖炉まわり、青い壁、オレンジの壁、赤い壁) の写真
絞り込み:
資材コスト
並び替え:今日の人気順
写真 1〜20 枚目(全 985 枚)

Formal & Transitional Living Room with Sophisticated Blue Walls, Photography by Susie Brenner
デンバーにある中くらいなトラディショナルスタイルのおしゃれなリビング (青い壁、無垢フローリング、標準型暖炉、石材の暖炉まわり、テレビなし、茶色い床) の写真
デンバーにある中くらいなトラディショナルスタイルのおしゃれなリビング (青い壁、無垢フローリング、標準型暖炉、石材の暖炉まわり、テレビなし、茶色い床) の写真
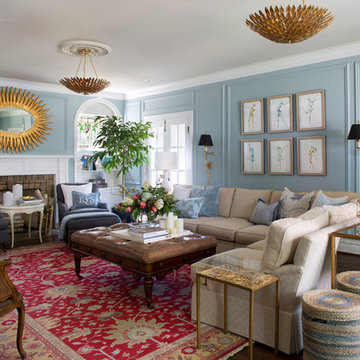
Emily Minton Redfield
セントルイスにある高級な広いトラディショナルスタイルのおしゃれな独立型リビング (青い壁、濃色無垢フローリング、標準型暖炉、石材の暖炉まわり、壁掛け型テレビ) の写真
セントルイスにある高級な広いトラディショナルスタイルのおしゃれな独立型リビング (青い壁、濃色無垢フローリング、標準型暖炉、石材の暖炉まわり、壁掛け型テレビ) の写真
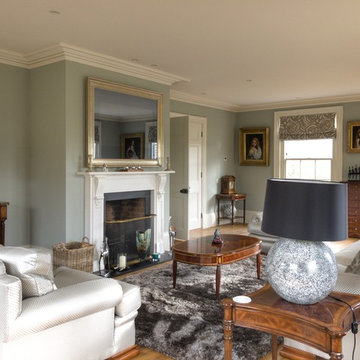
Here's a traditional Berkshire Country House with one of our bespoke MirrorTV products above the fireplace.
バークシャーにあるお手頃価格の広いトラディショナルスタイルのおしゃれな独立型リビング (無垢フローリング、標準型暖炉、石材の暖炉まわり、青い壁、茶色い床) の写真
バークシャーにあるお手頃価格の広いトラディショナルスタイルのおしゃれな独立型リビング (無垢フローリング、標準型暖炉、石材の暖炉まわり、青い壁、茶色い床) の写真

Our clients were relocating from the upper peninsula to the lower peninsula and wanted to design a retirement home on their Lake Michigan property. The topography of their lot allowed for a walk out basement which is practically unheard of with how close they are to the water. Their view is fantastic, and the goal was of course to take advantage of the view from all three levels. The positioning of the windows on the main and upper levels is such that you feel as if you are on a boat, water as far as the eye can see. They were striving for a Hamptons / Coastal, casual, architectural style. The finished product is just over 6,200 square feet and includes 2 master suites, 2 guest bedrooms, 5 bathrooms, sunroom, home bar, home gym, dedicated seasonal gear / equipment storage, table tennis game room, sauna, and bonus room above the attached garage. All the exterior finishes are low maintenance, vinyl, and composite materials to withstand the blowing sands from the Lake Michigan shoreline.
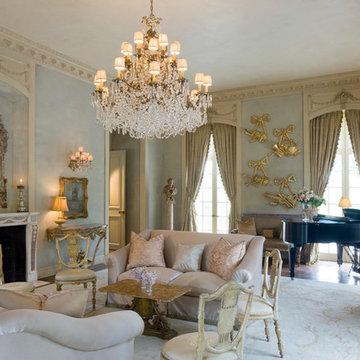
Terry Vine Photography
ヒューストンにあるラグジュアリーな中くらいなトラディショナルスタイルのおしゃれな独立型リビング (ミュージックルーム、青い壁、標準型暖炉、石材の暖炉まわり、テレビなし) の写真
ヒューストンにあるラグジュアリーな中くらいなトラディショナルスタイルのおしゃれな独立型リビング (ミュージックルーム、青い壁、標準型暖炉、石材の暖炉まわり、テレビなし) の写真
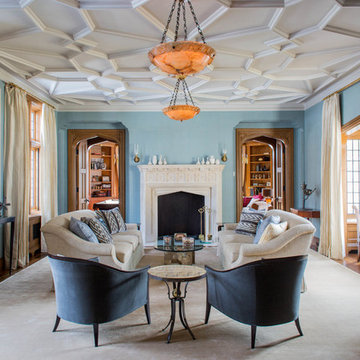
The Living Room, with its pointed arch surrounds, features a decorative plaster beamed ceiling.
他の地域にある広いトラディショナルスタイルのおしゃれなリビング (青い壁、無垢フローリング、標準型暖炉、石材の暖炉まわり、テレビなし、茶色い床) の写真
他の地域にある広いトラディショナルスタイルのおしゃれなリビング (青い壁、無垢フローリング、標準型暖炉、石材の暖炉まわり、テレビなし、茶色い床) の写真

Transformation d 'un bureau en salon de reception.
Découverte d'un magnifique parquet sous la vieille moquette.
Creation de 2 bibliothèques de chaque coté de la cheminée
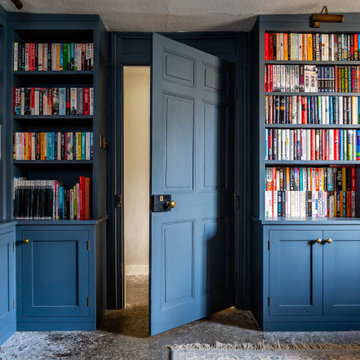
We were approached by the client to transform their snug room into a library. The brief was to create the feeling of a fitted library with plenty of open shelving but also storage cupboards to hide things away. The worry with bookcases on all walls its that the space can look and feel cluttered and dark.
We suggested using painted shelves with integrated cupboards on the lower levels as a way to bring a cohesive colour scheme and look to the room. Lower shelves are often under-utilised anyway so having cupboards instead gives flexible storage without spoiling the look of the library.
The bookcases are painted in Mylands Oratory with burnished brass knobs by Armac Martin. We included lighting and the cupboards also hide the power points and data cables to maintain the low-tech emphasis in the library. The finished space feels traditional, warm and perfectly suited to the traditional house.
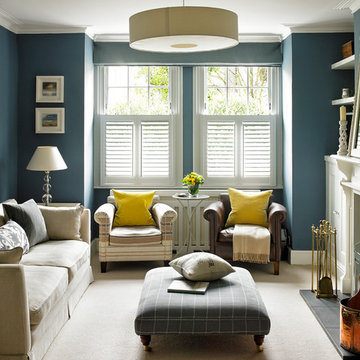
Photo by Nick Smith www.nsphotography.co.uk
Designer: Grove Interiors
ロンドンにあるトラディショナルスタイルのおしゃれなリビング (青い壁、カーペット敷き、標準型暖炉、石材の暖炉まわり) の写真
ロンドンにあるトラディショナルスタイルのおしゃれなリビング (青い壁、カーペット敷き、標準型暖炉、石材の暖炉まわり) の写真
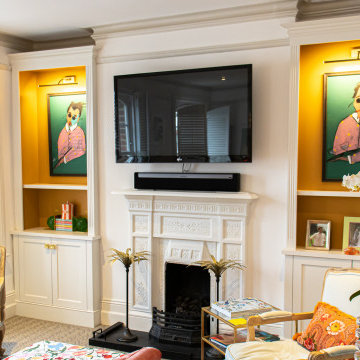
Statement Alcove Units, Hammersmith
- Fluted posts
- Modern shaker doors
- Pre-finished EGGER carcasses
- Brass picture lights
- Boutique cabinet knobs
- Socket access through cupboards
- Colour matched skirting
- Period cornice
- Spray finished in white
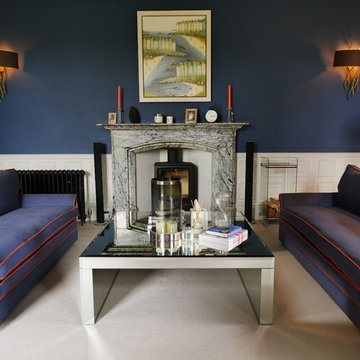
Our clients own sofas reupholstered in a brushed cotton fabric and piped in a sparky orange. Bespoke coffee table designed by Design and Space.
Laura Shepherds Lens Photography
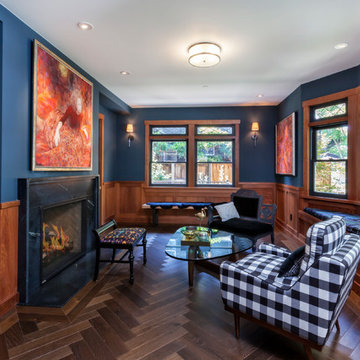
サンフランシスコにあるお手頃価格の中くらいなトラディショナルスタイルのおしゃれなリビング (青い壁、濃色無垢フローリング、標準型暖炉、石材の暖炉まわり、茶色い床) の写真
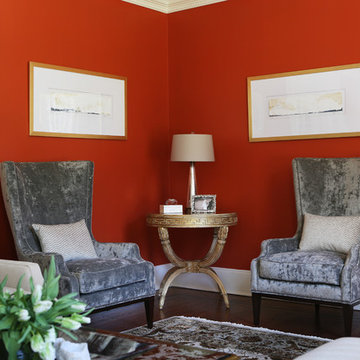
Wilie Cole Photography
ニューヨークにある中くらいなトラディショナルスタイルのおしゃれなリビング (赤い壁、カーペット敷き、標準型暖炉、石材の暖炉まわり、テレビなし、マルチカラーの床) の写真
ニューヨークにある中くらいなトラディショナルスタイルのおしゃれなリビング (赤い壁、カーペット敷き、標準型暖炉、石材の暖炉まわり、テレビなし、マルチカラーの床) の写真
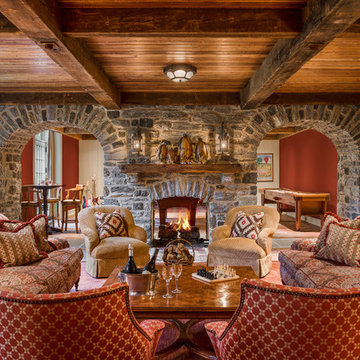
Photo Credit: Tom Crane
フィラデルフィアにあるトラディショナルスタイルのおしゃれなリビング (赤い壁、両方向型暖炉、石材の暖炉まわり) の写真
フィラデルフィアにあるトラディショナルスタイルのおしゃれなリビング (赤い壁、両方向型暖炉、石材の暖炉まわり) の写真
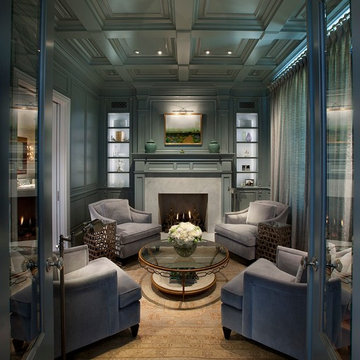
Dino Tonn
フェニックスにある中くらいなトラディショナルスタイルのおしゃれなリビング (青い壁、濃色無垢フローリング、標準型暖炉、石材の暖炉まわり、テレビなし) の写真
フェニックスにある中くらいなトラディショナルスタイルのおしゃれなリビング (青い壁、濃色無垢フローリング、標準型暖炉、石材の暖炉まわり、テレビなし) の写真
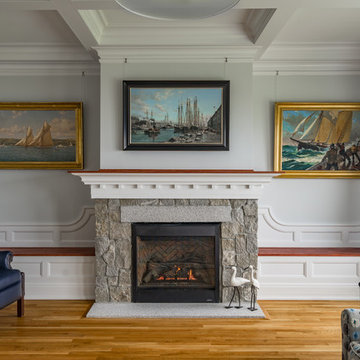
Cummings Architects transformed this beautiful oceanfront property on Eastern Point. A bland home with flat facade from the eighties was torn down to the studs to build this elegant shingle-style home with swooping gables and intricate window details. The main living spaces and bedrooms all have sprawling ocean views. Custom trim work and paneling adorns every room of the house, so that every little detail adds up to to create a timeless and elegant home.
Photos by Eric Roth
Winner of 2017 Gold Prism Award and 2017 Gold Master Design Award. Featured in (and on cover) Northshore Home Magazine and in a new JELD-WEN promotional video.Eric Roth
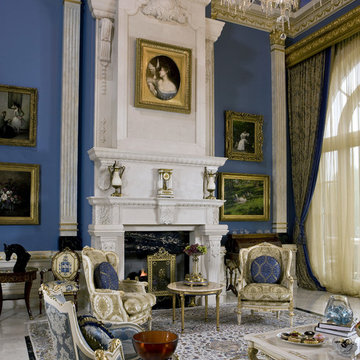
The grand salon emphasizes architectural detailing while embracing an intimate arrangement of furniture to maintain proper conversational proportion and scale. The rich textiles add layered texture and luxury while embodying comfort and beauty.
photo credit: Gordon Beall
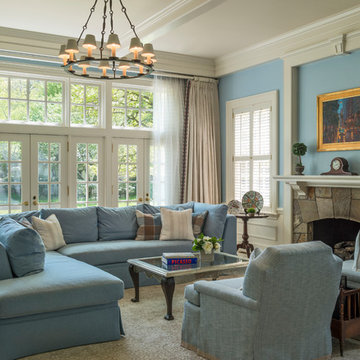
Richard Mandelkorn
ボストンにある中くらいなトラディショナルスタイルのおしゃれなリビング (青い壁、カーペット敷き、標準型暖炉、石材の暖炉まわり、テレビなし、グレーの床) の写真
ボストンにある中くらいなトラディショナルスタイルのおしゃれなリビング (青い壁、カーペット敷き、標準型暖炉、石材の暖炉まわり、テレビなし、グレーの床) の写真
トラディショナルスタイルのリビング (石材の暖炉まわり、青い壁、オレンジの壁、赤い壁) の写真
1
