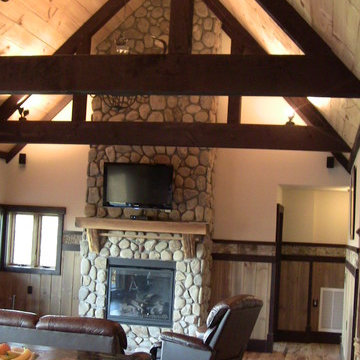トラディショナルスタイルのリビング (石材の暖炉まわり、据え置き型テレビ、壁掛け型テレビ、黄色い壁) の写真
絞り込み:
資材コスト
並び替え:今日の人気順
写真 1〜20 枚目(全 178 枚)

Great Room open to second story loft with a strong stone fireplace focal point and rich in architectural details.
Photo Credit: David Beckwith
ニューヨークにある高級な広いトラディショナルスタイルのおしゃれなリビング (黄色い壁、淡色無垢フローリング、標準型暖炉、石材の暖炉まわり、据え置き型テレビ) の写真
ニューヨークにある高級な広いトラディショナルスタイルのおしゃれなリビング (黄色い壁、淡色無垢フローリング、標準型暖炉、石材の暖炉まわり、据え置き型テレビ) の写真

David H. Leahy Architects
他の地域にあるラグジュアリーなトラディショナルスタイルのおしゃれなリビング (黄色い壁、大理石の床、薪ストーブ、石材の暖炉まわり、壁掛け型テレビ) の写真
他の地域にあるラグジュアリーなトラディショナルスタイルのおしゃれなリビング (黄色い壁、大理石の床、薪ストーブ、石材の暖炉まわり、壁掛け型テレビ) の写真
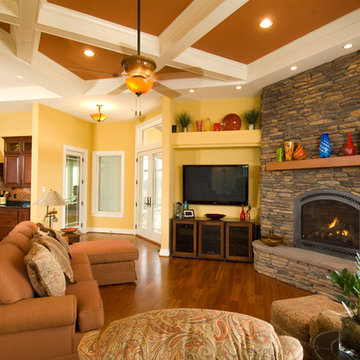
John Keith Photography
ワシントンD.C.にあるトラディショナルスタイルのおしゃれなリビング (黄色い壁、コーナー設置型暖炉、石材の暖炉まわり、壁掛け型テレビ) の写真
ワシントンD.C.にあるトラディショナルスタイルのおしゃれなリビング (黄色い壁、コーナー設置型暖炉、石材の暖炉まわり、壁掛け型テレビ) の写真

A cast stone fireplace surround and mantel add subtle texture to this neutral, traditionally furnished living room. Soft touches of aqua bring the outdoors in. Interior Designer: Catherine Walters Interiors © Deborah Scannell Photography
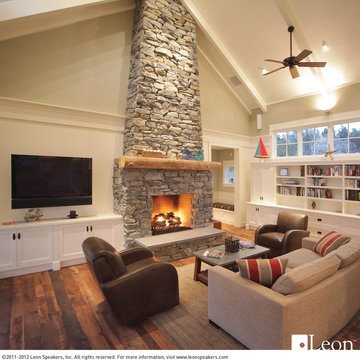
Leon’s Horizon Series soundbars are custom built to exactly match the width and finish of any TV. Each speaker features up to 3-channels to provide a high-fidelity audio solution perfect for any system.
Photo copyright ©2012 Warmington & North
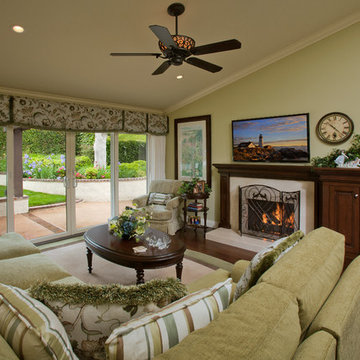
This family room was long and narrow before doing this remodel. We completely rearranged the layout of the floorplan by adding a center-open sliding glass door, a french door, a remodeled fireplace, not to mention closing a door off where it was not needed. We added this beautiful wood flooring, an area rug, new furnishings, and refinished all of the woodwork in the kitchen and family room. The entire room came together. Our client says it is the nicest and most comfortable room in the home!
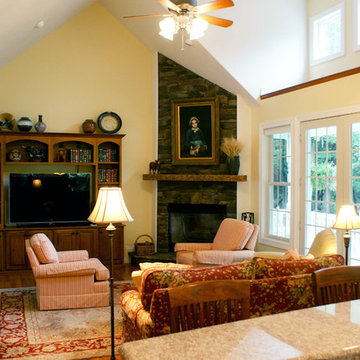
Tray ceilings crown the study/bedroom, dining room and master bedroom, while a vaulted ceiling tops the great room with French doors and a corner fireplace. A cooktop island keeps the kitchen open, and a patio is off the breakfast nook. Expanded by a bay, the master suite is positioned for privacy.
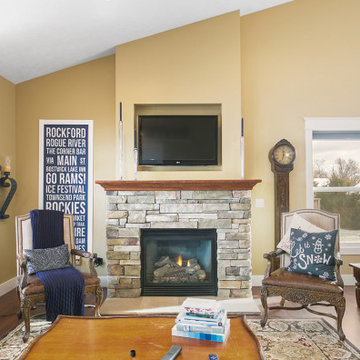
This cozy living room is a delightful space that is comfortable, fun, but also classy. The custom artwork on the wall is a compilation of the clients favorite places to go in the area.
Designed by-Jessica Crosby
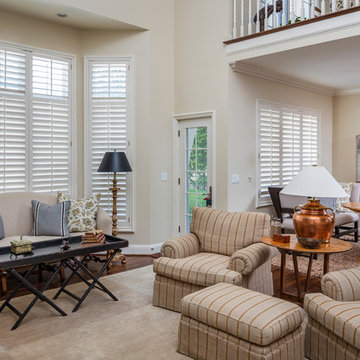
カンザスシティにある高級な広いトラディショナルスタイルのおしゃれなLDK (黄色い壁、濃色無垢フローリング、標準型暖炉、石材の暖炉まわり、壁掛け型テレビ) の写真
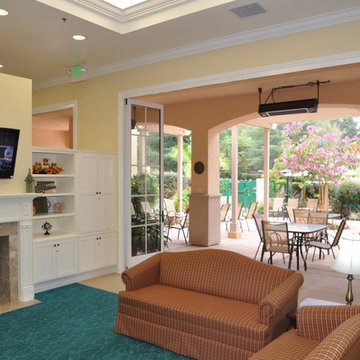
Folding doors open completely to the patio sitting area from the tv room. With Lanai Doors, there are so many options with glass panel design, frame color and opening configuration.
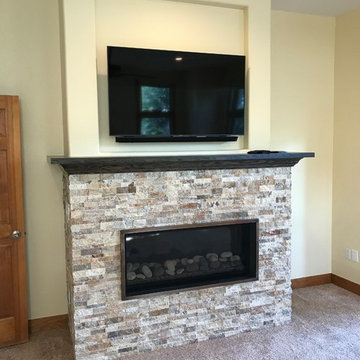
デンバーにある中くらいなトラディショナルスタイルのおしゃれな独立型リビング (黄色い壁、カーペット敷き、標準型暖炉、石材の暖炉まわり、壁掛け型テレビ、ベージュの床) の写真
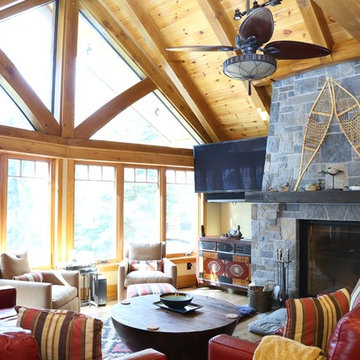
Samantha Hawkins Photography
トロントにある高級な広いトラディショナルスタイルのおしゃれなLDK (黄色い壁、無垢フローリング、標準型暖炉、石材の暖炉まわり、壁掛け型テレビ) の写真
トロントにある高級な広いトラディショナルスタイルのおしゃれなLDK (黄色い壁、無垢フローリング、標準型暖炉、石材の暖炉まわり、壁掛け型テレビ) の写真
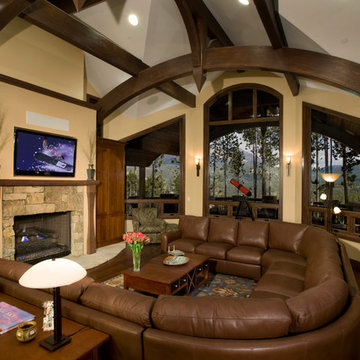
Great Room with surround sound and a TV above the fireplace.
Living room with a motorized artlift. This raises the artwork to expose a hidden TV. An elegant solution for a living room where you want a TV , but don't want to see a TV. This was part of a larger project, complete with a media room, and whole house audio.
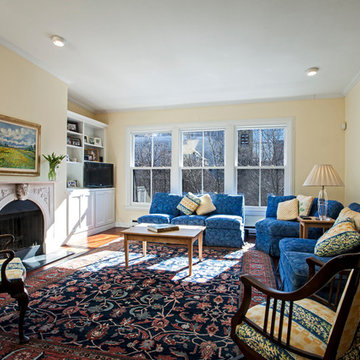
Living Room, photo taken by realtor
I cleared the energy of this home, rearranged some furniture and accessories, as well as added a few accessories. This home was already well designed and decorated and simply needed to be freshened up energetically and physically.
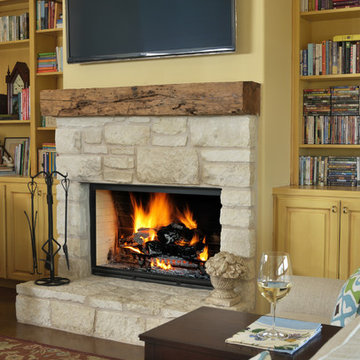
Fireplace with local stone and reclaim wood beam mantle | Photo Credit: Miro Dvorscak
オースティンにある広いトラディショナルスタイルのおしゃれなLDK (黄色い壁、コンクリートの床、標準型暖炉、石材の暖炉まわり、壁掛け型テレビ) の写真
オースティンにある広いトラディショナルスタイルのおしゃれなLDK (黄色い壁、コンクリートの床、標準型暖炉、石材の暖炉まわり、壁掛け型テレビ) の写真
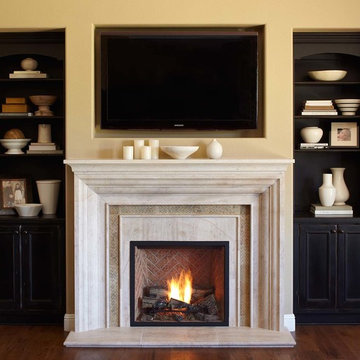
This traditional home remodel in Pleasanton, CA, by our Lafayette studio, features a spacious kitchen that is sure to impress. The stunning wooden range hood is a standout feature, adding warmth and character to the space. The grand staircase is a true showstopper, making a bold statement and commanding attention. And when it's time to relax, the fireplace is the perfect place to cozy up and unwind. Explore this project to see how these elements come together to create a truly remarkable space.
---
Project by Douglah Designs. Their Lafayette-based design-build studio serves San Francisco's East Bay areas, including Orinda, Moraga, Walnut Creek, Danville, Alamo Oaks, Diablo, Dublin, Pleasanton, Berkeley, Oakland, and Piedmont.
For more about Douglah Designs, click here: http://douglahdesigns.com/
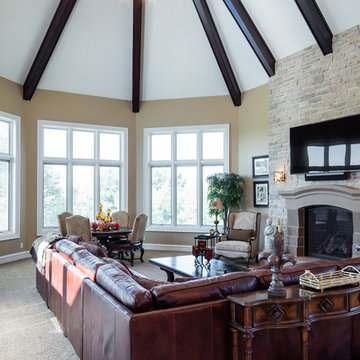
Five sided Great room cathedral ceiling with Cherry beams maxing out at a height of 30 feet
他の地域にある広いトラディショナルスタイルのおしゃれなLDK (黄色い壁、カーペット敷き、標準型暖炉、石材の暖炉まわり、壁掛け型テレビ) の写真
他の地域にある広いトラディショナルスタイルのおしゃれなLDK (黄色い壁、カーペット敷き、標準型暖炉、石材の暖炉まわり、壁掛け型テレビ) の写真
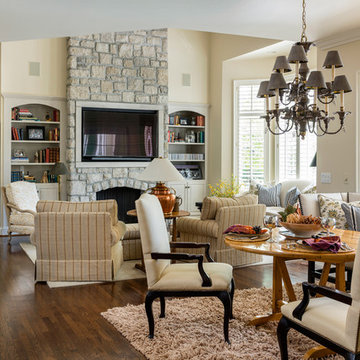
カンザスシティにある高級な広いトラディショナルスタイルのおしゃれなLDK (黄色い壁、濃色無垢フローリング、標準型暖炉、石材の暖炉まわり、壁掛け型テレビ) の写真
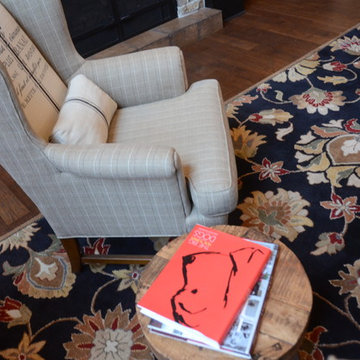
A traditional living room given a fun personality through a bold black, red, and gold color palette. The gold was used as our neutral while the heavy black balanced out the sassy reds.
We added in a few accent pieces, such as the gallery style lithograph (as a backdrop to the grand piano) and a transitional floral rug, keeping the very traditional space from feeling too one-dimensional.
Project designed by Michigan's Bayberry Cottage, who serve South Haven, Kalamazoo, Saugatuck, St Joseph, & Holland in Michigan.
トラディショナルスタイルのリビング (石材の暖炉まわり、据え置き型テレビ、壁掛け型テレビ、黄色い壁) の写真
1
