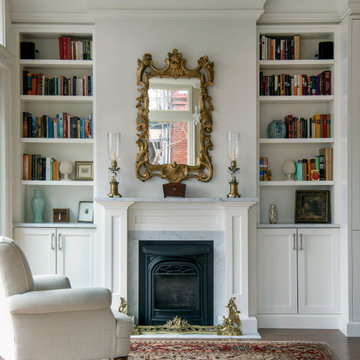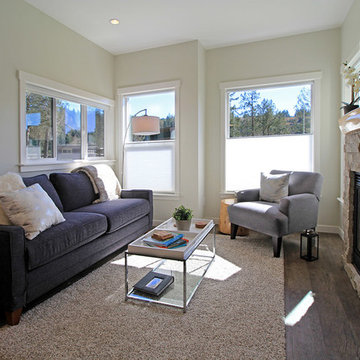小さなトラディショナルスタイルのリビング (石材の暖炉まわり、木材の暖炉まわり、青い壁、グレーの壁、緑の壁、赤い壁) の写真
絞り込み:
資材コスト
並び替え:今日の人気順
写真 1〜20 枚目(全 166 枚)
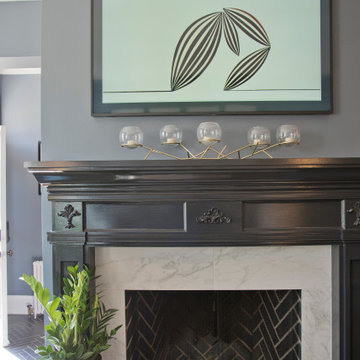
ワシントンD.C.にある小さなトラディショナルスタイルのおしゃれな独立型リビング (ライブラリー、グレーの壁、無垢フローリング、標準型暖炉、木材の暖炉まわり、壁掛け型テレビ、茶色い床) の写真
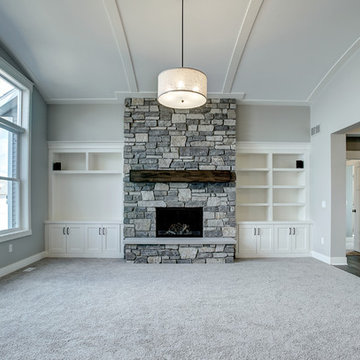
グランドラピッズにある低価格の小さなトラディショナルスタイルのおしゃれなリビング (青い壁、カーペット敷き、標準型暖炉、石材の暖炉まわり、壁掛け型テレビ、ベージュの床) の写真
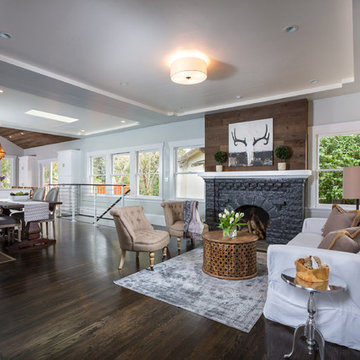
Bright Room SF
サンフランシスコにあるお手頃価格の小さなトラディショナルスタイルのおしゃれなLDK (グレーの壁、濃色無垢フローリング、標準型暖炉、石材の暖炉まわり、テレビなし) の写真
サンフランシスコにあるお手頃価格の小さなトラディショナルスタイルのおしゃれなLDK (グレーの壁、濃色無垢フローリング、標準型暖炉、石材の暖炉まわり、テレビなし) の写真

Our client wanted to convert her craft room into a luxurious, private lounge that would isolate her from the noise and activity of her house. The 9 x 11 space needed to be conducive to relaxing, reading and watching television. Pineapple House mirrors an entire wall to expand the feeling in the room and help distribute the natural light. On that wall, they add a custom, shallow cabinet and house a flatscreen TV in the upper portion. Its lower portion looks like a fireplace, but it is not a working element -- only electronic candles provide illumination. Its purpose is to be an interesting and attractive focal point in the cozy space.
@ Daniel Newcomb Photography
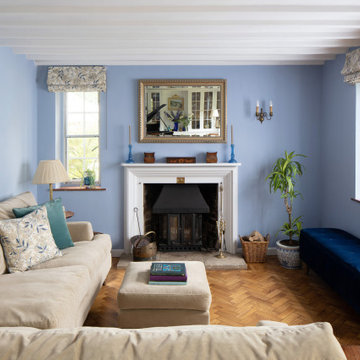
ケントにあるお手頃価格の小さなトラディショナルスタイルのおしゃれな独立型リビング (ミュージックルーム、青い壁、無垢フローリング、薪ストーブ、木材の暖炉まわり、茶色い床、表し梁) の写真
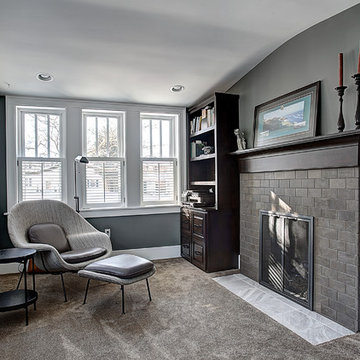
グランドラピッズにある小さなトラディショナルスタイルのおしゃれな独立型リビング (グレーの壁、淡色無垢フローリング、両方向型暖炉、石材の暖炉まわり、壁掛け型テレビ) の写真

Mathew and his team at Cummings Architects have a knack for being able to see the perfect vision for a property. They specialize in identifying a building’s missing elements and crafting designs that simultaneously encompass the large scale, master plan and the myriad details that make a home special. For this Winchester home, the vision included a variety of complementary projects that all came together into a single architectural composition.
Starting with the exterior, the single-lane driveway was extended and a new carriage garage that was designed to blend with the overall context of the existing home. In addition to covered parking, this building also provides valuable new storage areas accessible via large, double doors that lead into a connected work area.
For the interior of the house, new moldings on bay windows, window seats, and two paneled fireplaces with mantles dress up previously nondescript rooms. The family room was extended to the rear of the house and opened up with the addition of generously sized, wall-to-wall windows that served to brighten the space and blur the boundary between interior and exterior.
The family room, with its intimate sitting area, cozy fireplace, and charming breakfast table (the best spot to enjoy a sunlit start to the day) has become one of the family’s favorite rooms, offering comfort and light throughout the day. In the kitchen, the layout was simplified and changes were made to allow more light into the rear of the home via a connected deck with elongated steps that lead to the yard and a blue-stone patio that’s perfect for entertaining smaller, more intimate groups.
From driveway to family room and back out into the yard, each detail in this beautiful design complements all the other concepts and details so that the entire plan comes together into a unified vision for a spectacular home.
Photos By: Eric Roth
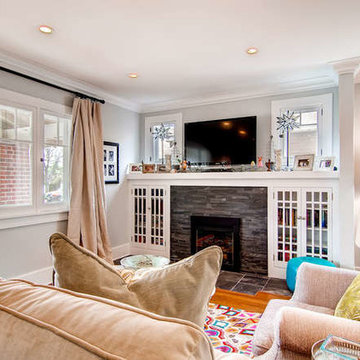
Opened living room in pop top.
デンバーにあるお手頃価格の小さなトラディショナルスタイルのおしゃれなLDK (グレーの壁、無垢フローリング、標準型暖炉、石材の暖炉まわり) の写真
デンバーにあるお手頃価格の小さなトラディショナルスタイルのおしゃれなLDK (グレーの壁、無垢フローリング、標準型暖炉、石材の暖炉まわり) の写真
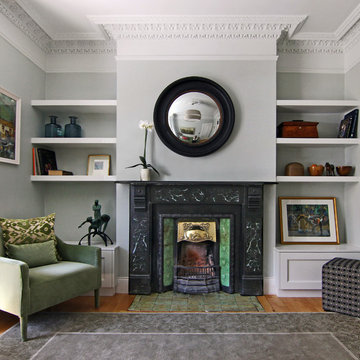
The aim was to allow the original period features to be the inspiration for the new decorative scheme.
他の地域にある小さなトラディショナルスタイルのおしゃれなリビング (カーペット敷き、グレーの壁、標準型暖炉、石材の暖炉まわり) の写真
他の地域にある小さなトラディショナルスタイルのおしゃれなリビング (カーペット敷き、グレーの壁、標準型暖炉、石材の暖炉まわり) の写真
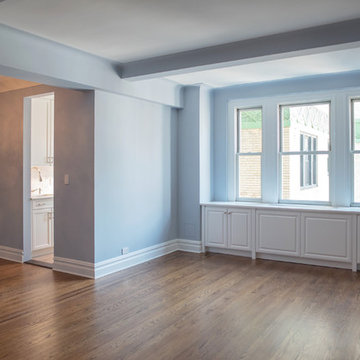
ニューヨークにある小さなトラディショナルスタイルのおしゃれなリビング (青い壁、無垢フローリング、標準型暖炉、石材の暖炉まわり) の写真
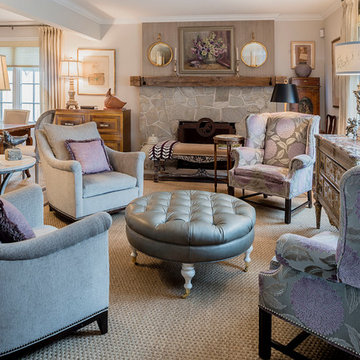
John Plunkett Interiors
シカゴにあるラグジュアリーな小さなトラディショナルスタイルのおしゃれなLDK (テレビなし、グレーの壁、カーペット敷き、ライブラリー、標準型暖炉、石材の暖炉まわり) の写真
シカゴにあるラグジュアリーな小さなトラディショナルスタイルのおしゃれなLDK (テレビなし、グレーの壁、カーペット敷き、ライブラリー、標準型暖炉、石材の暖炉まわり) の写真
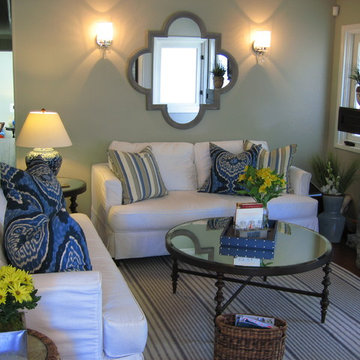
This small casual family room area is a part of the kitchen great room. Creating the bright coastal feel are 2 matching white canvas sofas with classic blue and white pillows. Soft greens, yellows and oatmeal add color accents to all the blue and white. Blue and oatmeal rug grounds the area around the wall mounted TV (not in photo).

トロントにある高級な小さなトラディショナルスタイルのおしゃれなLDK (グレーの壁、無垢フローリング、両方向型暖炉、石材の暖炉まわり、壁掛け型テレビ、茶色い床、格子天井) の写真
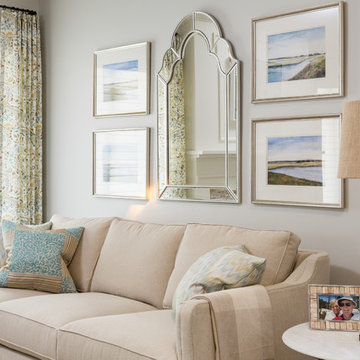
Mirror across from a window. Increase light and views by placing a big mirror directly across from a window. Reflecting a beautiful view is ideal, but placing a mirror across from any window that gets good light will make your room feel sunnier.
This is an example of a timeless classic living room wall arrangement in san Diego with grey walls. — Houzz
Sand Kasl Imaging
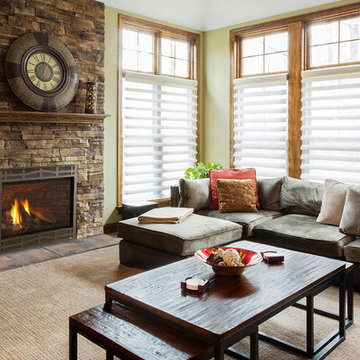
Starting at $2,279
Heatilator has expanded the Novus platform, integrating contemporary styling and advanced technology into the Novus nXt gas fireplace. A 69% AFUE rating, 5-step flame height adjustment and smart technology deliver ultimate convenience for this stunning fireplace.
33" or 36" viewing area
Brick interior enhances flame and glowing embers
Standard fan kit helps distribute the warmth
Make it your own with multiple fronts and finishes
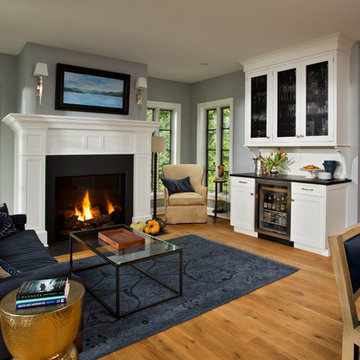
This "adults only" seating area occupies the space of the previous sunroom and provides the clients with the perfect area to entertain, have after dinner drinks by the fire, or simply relax while their kids play nearby. Nearly floor-to-ceiling windows take advantage of the 7 acre lot and its spectacular views.
Scott Bergmann Photography
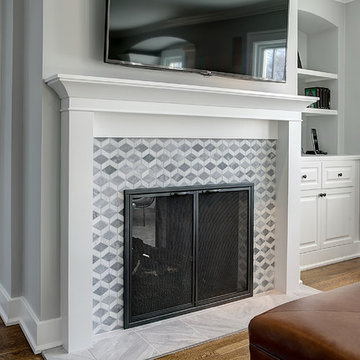
グランドラピッズにある小さなトラディショナルスタイルのおしゃれな独立型リビング (グレーの壁、淡色無垢フローリング、両方向型暖炉、石材の暖炉まわり、壁掛け型テレビ) の写真
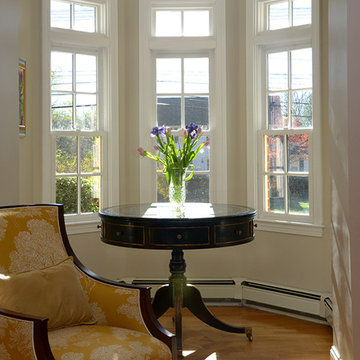
Carolyn Ross
ボストンにあるお手頃価格の小さなトラディショナルスタイルのおしゃれな独立型リビング (青い壁、濃色無垢フローリング、標準型暖炉、木材の暖炉まわり、壁掛け型テレビ) の写真
ボストンにあるお手頃価格の小さなトラディショナルスタイルのおしゃれな独立型リビング (青い壁、濃色無垢フローリング、標準型暖炉、木材の暖炉まわり、壁掛け型テレビ) の写真
小さなトラディショナルスタイルのリビング (石材の暖炉まわり、木材の暖炉まわり、青い壁、グレーの壁、緑の壁、赤い壁) の写真
1
