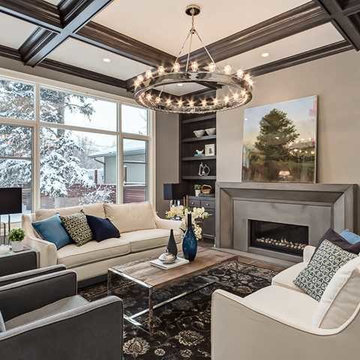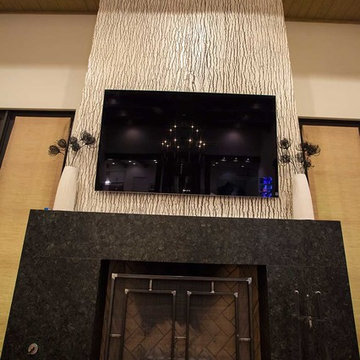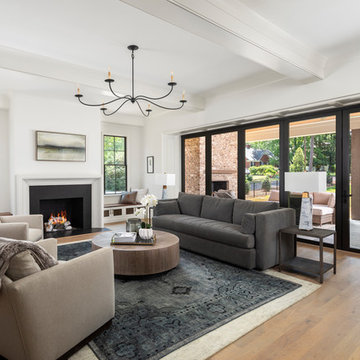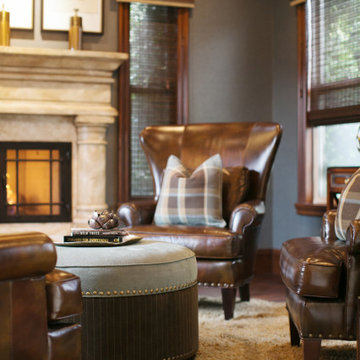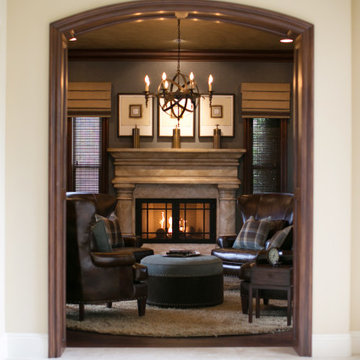トラディショナルスタイルのリビング (コンクリートの暖炉まわり) の写真
並び替え:今日の人気順
写真 721〜740 枚目(全 783 枚)
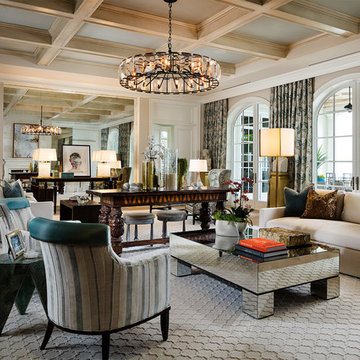
New 2-story residence with additional 9-car garage, exercise room, enoteca and wine cellar below grade. Detached 2-story guest house and 2 swimming pools.
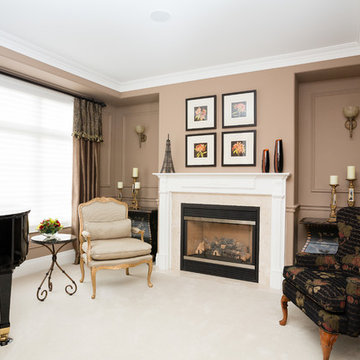
A classic traditional house in Lorne Park, Mississauga featuring a white flat hearth fireplace, gold and beige classic arm chairs, patterned wing back chair, gold patterned curtains, white carpet, and a piano.
Home located in Mississauga, Ontario. Designed by interior design firm, Nicola Interiors, who serves the entire Greater Toronto Area.
For more about Nicola Interiors, click here: https://nicolainteriors.com/
To learn more about this project, click here: https://nicolainteriors.com/projects/tourmanline-drive/
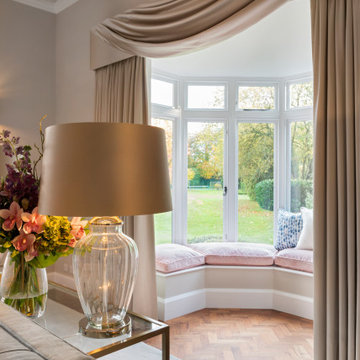
Beautifully sophisticated living room with silk curtains, pelmet and swag and hand made bay window seating and cushions
サリーにあるラグジュアリーな広いトラディショナルスタイルのおしゃれなリビング (ベージュの壁、無垢フローリング、薪ストーブ、コンクリートの暖炉まわり、壁掛け型テレビ、茶色い床) の写真
サリーにあるラグジュアリーな広いトラディショナルスタイルのおしゃれなリビング (ベージュの壁、無垢フローリング、薪ストーブ、コンクリートの暖炉まわり、壁掛け型テレビ、茶色い床) の写真
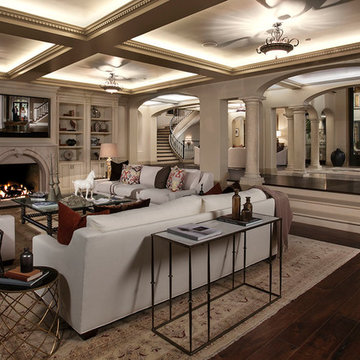
RDM Contractors
オレンジカウンティにあるラグジュアリーな巨大なトラディショナルスタイルのおしゃれなLDK (標準型暖炉、コンクリートの暖炉まわり、無垢フローリング、壁掛け型テレビ) の写真
オレンジカウンティにあるラグジュアリーな巨大なトラディショナルスタイルのおしゃれなLDK (標準型暖炉、コンクリートの暖炉まわり、無垢フローリング、壁掛け型テレビ) の写真
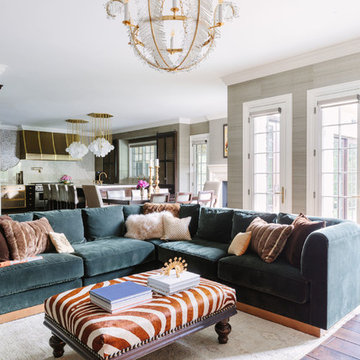
Photo Credit:
Aimée Mazzenga
シカゴにある広いトラディショナルスタイルのおしゃれなリビング (茶色い壁、濃色無垢フローリング、標準型暖炉、コンクリートの暖炉まわり、茶色い床) の写真
シカゴにある広いトラディショナルスタイルのおしゃれなリビング (茶色い壁、濃色無垢フローリング、標準型暖炉、コンクリートの暖炉まわり、茶色い床) の写真
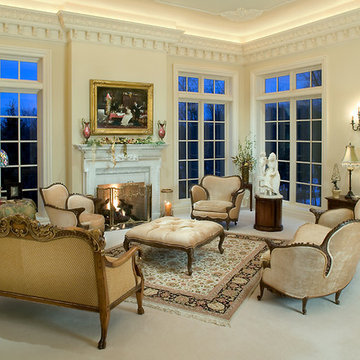
A large circular driveway and serene rock garden welcome visitors to this elegant estate. Classic columns, Shingle and stone distinguish the front exterior, which leads inside through a light-filled entryway. Rear exterior highlights include a natural-style pool, another rock garden and a beautiful, tree-filled lot.
Interior spaces are equally beautiful. The large formal living room boasts coved ceiling, abundant windows overlooking the woods beyond, leaded-glass doors and dramatic Old World crown moldings. Not far away, the casual and comfortable family room entices with coffered ceilings and an unusual wood fireplace. Looking for privacy and a place to curl up with a good book? The dramatic library has intricate paneling, handsome beams and a peaked barrel-vaulted ceiling. Other highlights include a spacious master suite, including a large French-style master bath with his-and-hers vanities. Hallways and spaces throughout feature the level of quality generally found in homes of the past, including arched windows, intricately carved moldings and painted walls reminiscent of Old World manors.
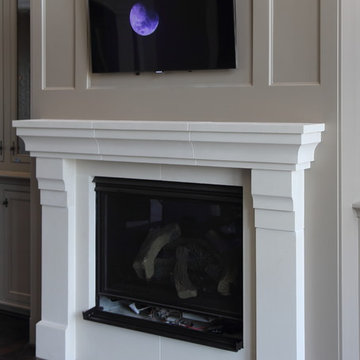
Cast stone fireplace surround.
Harry Durham
ヒューストンにあるトラディショナルスタイルのおしゃれなリビング (標準型暖炉、コンクリートの暖炉まわり) の写真
ヒューストンにあるトラディショナルスタイルのおしゃれなリビング (標準型暖炉、コンクリートの暖炉まわり) の写真
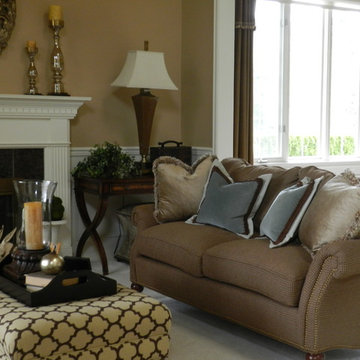
This neutral home features gold-beige walls, white flat hearth fireplace, classic patterned chair, ottoman coffee table, soft brown sofa, soft brown curtains, and white carpet.
Designed by Michelle Yorke Interiors who also serves Bellevue, Issaquah, Redmond, Medina, Mercer Island, Kirkland, Seattle, and Clyde Hill.
For more about Michelle Yorke, click here: https://michelleyorkedesign.com/
To learn more about this project, click here: https://michelleyorkedesign.com/sammamish-living-room/
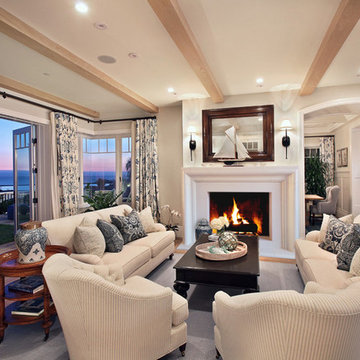
A timeless picture-frame design the Chateau fireplace mantel has elegant curves to soften its profile and lend the ideal frame for contemporary and traditional spaces alike. The profile is layered with visual interest and the soft curve towards the fire adds elegance to this classic fireplace mantel. A truly timeless style this design is inspired by Provencal interiors extending south to be featured in Rome’s Castel Sant’Angelo.
Does your project have specific requirements? Contact us if the standard dimensions do not work for your space, and we will review for the necessary adjustments.
To add grace, drama, or to meet the requirements of your fireplace unit consider a hearth to add to the design.
Colors :
-Haze
-Charcoal
-London Fog
-Chalk
-Moonlight
-Portobello
-Chocolate
-Mist
Finishes:
-Simply White
-Cloud White
-Ice White
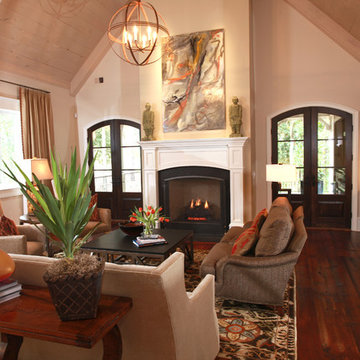
A living room and office that features artistic lighting fixtures, round upholstered ottoman, gray L-shaped couch, patterned window treatments, flat screen TV, gray and white area rug, leather armchair, built-in floor to ceiling bookshelf, intricate area rug, and hardwood flooring.
Project designed by Atlanta interior design firm, Nandina Home & Design. Their Sandy Springs home decor showroom and design studio also serve Midtown, Buckhead, and outside the perimeter.
For more about Nandina Home & Design, click here: https://nandinahome.com/
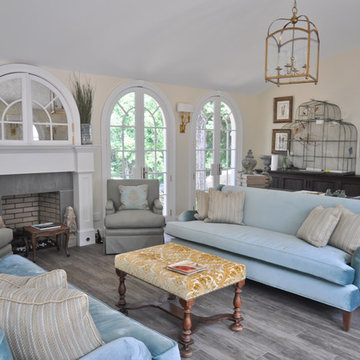
Jennifer Cardinal Photography
ブリッジポートにある広いトラディショナルスタイルのおしゃれなリビング (ベージュの壁、無垢フローリング、テレビなし、茶色い床、標準型暖炉、コンクリートの暖炉まわり) の写真
ブリッジポートにある広いトラディショナルスタイルのおしゃれなリビング (ベージュの壁、無垢フローリング、テレビなし、茶色い床、標準型暖炉、コンクリートの暖炉まわり) の写真
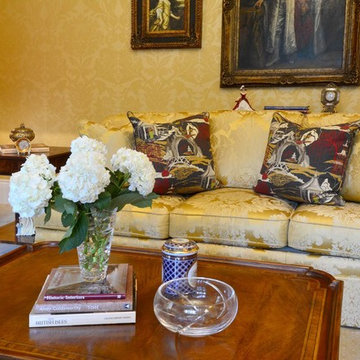
Live as a royal in the 19th century when you step into this embellished living room. Inspired by the romantic Regency era, we brought in glorious golds and intricate patterns. Detail is everywhere in this room, from the engraved fireplace to the stunningly designed casegoods. We decided on more of a contemporary shaped sofa, but adorned it with the extravagant patterns of the past.
Project designed by Michelle Yorke Interior Design Firm in Bellevue. Serving Redmond, Sammamish, Issaquah, Mercer Island, Kirkland, Medina, Clyde Hill, and Seattle.
For more about Michelle Yorke, click here: https://michelleyorkedesign.com/
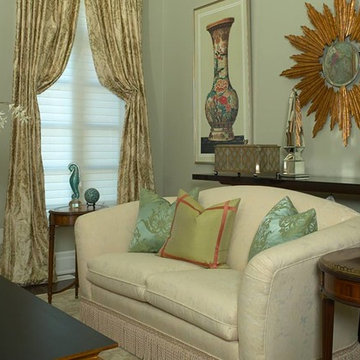
This repeat client believes a beautiful and well-designed home enhances their life.
They came from a home that was formal and rich in colour. They wanted this one to be more relaxed, light and airy and yet elegant. They appreciate the elements of surprise that takes their vision to the next level. Drawing on the traditional tastes of the client, Lumar delivered just that. The end result is a sophisticated and bright aesthetic perfect for lots of family gatherings.
Michael Moist
Project by Richmond Hill interior design firm Lumar Interiors. Also serving Aurora, Newmarket, King City, Markham, Thornhill, Vaughan, York Region, and the Greater Toronto Area.
For more about Lumar Interiors, click here: https://www.lumarinteriors.com/
To learn more about this project, click here: https://www.lumarinteriors.com/portfolio/aurora-classic-belfontain/
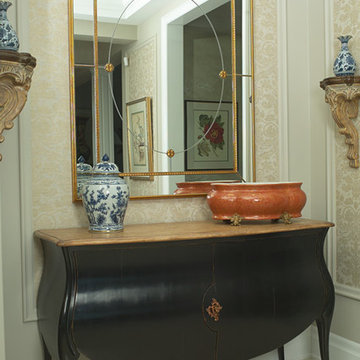
This repeat client believes a beautiful and well-designed home enhances their life.
They came from a home that was formal and rich in colour. They wanted this one to be more relaxed, light and airy and yet elegant. They appreciate the elements of surprise that takes their vision to the next level. Drawing on the traditional tastes of the client, Lumar delivered just that. The end result is a sophisticated and bright aesthetic perfect for lots of family gatherings.
Michael Moist
Project by Richmond Hill interior design firm Lumar Interiors. Also serving Aurora, Newmarket, King City, Markham, Thornhill, Vaughan, York Region, and the Greater Toronto Area.
For more about Lumar Interiors, click here: https://www.lumarinteriors.com/
To learn more about this project, click here: https://www.lumarinteriors.com/portfolio/aurora-classic-belfontain/
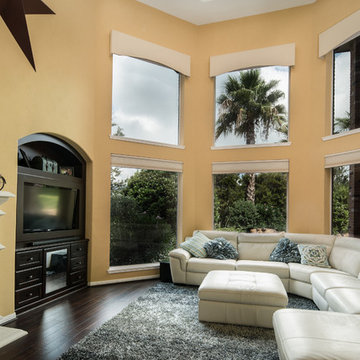
Daniel Karr
ヒューストンにあるお手頃価格の広いトラディショナルスタイルのおしゃれなリビングロフト (黄色い壁、濃色無垢フローリング、標準型暖炉、コンクリートの暖炉まわり、埋込式メディアウォール) の写真
ヒューストンにあるお手頃価格の広いトラディショナルスタイルのおしゃれなリビングロフト (黄色い壁、濃色無垢フローリング、標準型暖炉、コンクリートの暖炉まわり、埋込式メディアウォール) の写真
トラディショナルスタイルのリビング (コンクリートの暖炉まわり) の写真
37
