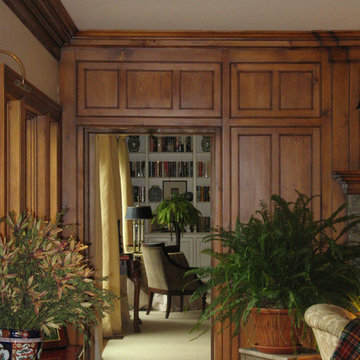トラディショナルスタイルのリビング (コンクリートの暖炉まわり、カーペット敷き、磁器タイルの床) の写真
絞り込み:
資材コスト
並び替え:今日の人気順
写真 1〜20 枚目(全 116 枚)
1/5
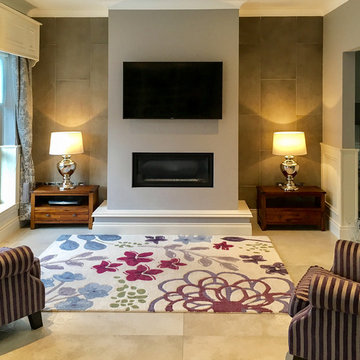
Private residence - Blackrock/Dundalk
Wall: Dwell Greige 45x90
Floor: Chambord Beige Lappato 60x90
Photo by National Tile Ltd
他の地域にあるお手頃価格の小さなトラディショナルスタイルのおしゃれなリビング (ベージュの壁、磁器タイルの床、標準型暖炉、コンクリートの暖炉まわり、壁掛け型テレビ、ベージュの床) の写真
他の地域にあるお手頃価格の小さなトラディショナルスタイルのおしゃれなリビング (ベージュの壁、磁器タイルの床、標準型暖炉、コンクリートの暖炉まわり、壁掛け型テレビ、ベージュの床) の写真
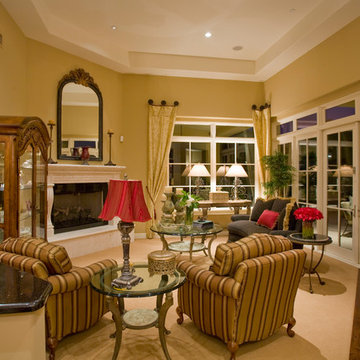
High Res Media
フェニックスにあるお手頃価格の中くらいなトラディショナルスタイルのおしゃれなLDK (ベージュの壁、カーペット敷き、標準型暖炉、コンクリートの暖炉まわり) の写真
フェニックスにあるお手頃価格の中くらいなトラディショナルスタイルのおしゃれなLDK (ベージュの壁、カーペット敷き、標準型暖炉、コンクリートの暖炉まわり) の写真
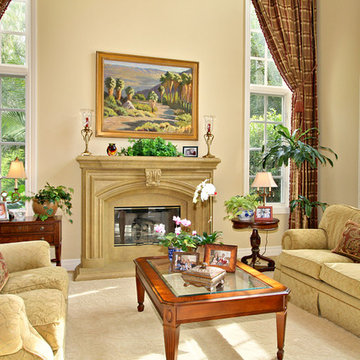
Preview First
サンディエゴにある中くらいなトラディショナルスタイルのおしゃれなリビング (ベージュの壁、カーペット敷き、標準型暖炉、コンクリートの暖炉まわり、テレビなし) の写真
サンディエゴにある中くらいなトラディショナルスタイルのおしゃれなリビング (ベージュの壁、カーペット敷き、標準型暖炉、コンクリートの暖炉まわり、テレビなし) の写真
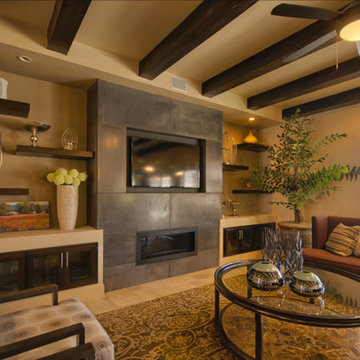
オースティンにあるお手頃価格の中くらいなトラディショナルスタイルのおしゃれなLDK (ベージュの壁、磁器タイルの床、標準型暖炉、コンクリートの暖炉まわり、埋込式メディアウォール、ベージュの床) の写真
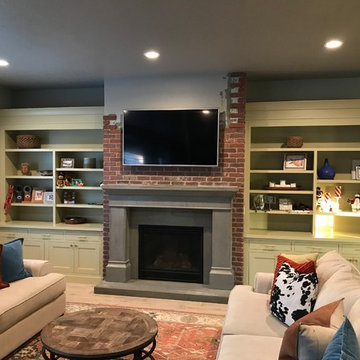
ソルトレイクシティにあるお手頃価格の中くらいなトラディショナルスタイルのおしゃれなリビング (ベージュの壁、カーペット敷き、標準型暖炉、コンクリートの暖炉まわり、壁掛け型テレビ、ベージュの床) の写真
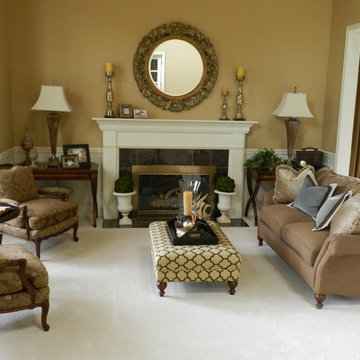
This neutral home features gold-beige walls, white flat hearth fireplace, classic patterned chair, ottoman coffee table, soft brown sofa, soft brown curtains, and white carpet.
Designed by Michelle Yorke Interiors who also serves Bellevue, Issaquah, Redmond, Medina, Mercer Island, Kirkland, Seattle, and Clyde Hill.
For more about Michelle Yorke, click here: https://michelleyorkedesign.com/
To learn more about this project, click here: https://michelleyorkedesign.com/sammamish-living-room/
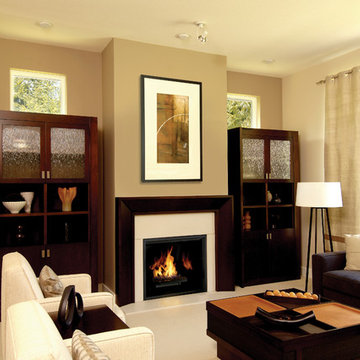
The Town and Country 36 Inch Square Fireplace offers a simple yet modern look. The shape and trim makes it easy to tailor to any setting.
デンバーにあるトラディショナルスタイルのおしゃれなリビング (ベージュの壁、カーペット敷き、標準型暖炉、コンクリートの暖炉まわり) の写真
デンバーにあるトラディショナルスタイルのおしゃれなリビング (ベージュの壁、カーペット敷き、標準型暖炉、コンクリートの暖炉まわり) の写真
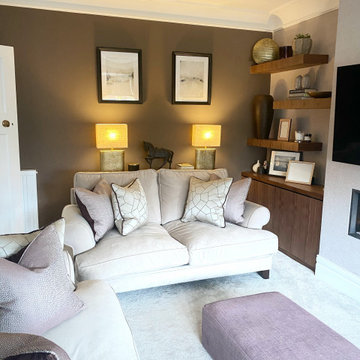
Warm tones of mulberry and browns tied in with accents of soft golds and beige. Two two seater sofas in a traditional style but also comfortable and compact
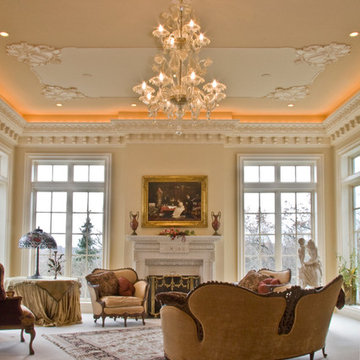
A large circular driveway and serene rock garden welcome visitors to this elegant estate. Classic columns, Shingle and stone distinguish the front exterior, which leads inside through a light-filled entryway. Rear exterior highlights include a natural-style pool, another rock garden and a beautiful, tree-filled lot.
Interior spaces are equally beautiful. The large formal living room boasts coved ceiling, abundant windows overlooking the woods beyond, leaded-glass doors and dramatic Old World crown moldings. Not far away, the casual and comfortable family room entices with coffered ceilings and an unusual wood fireplace. Looking for privacy and a place to curl up with a good book? The dramatic library has intricate paneling, handsome beams and a peaked barrel-vaulted ceiling. Other highlights include a spacious master suite, including a large French-style master bath with his-and-hers vanities. Hallways and spaces throughout feature the level of quality generally found in homes of the past, including arched windows, intricately carved moldings and painted walls reminiscent of Old World manors.
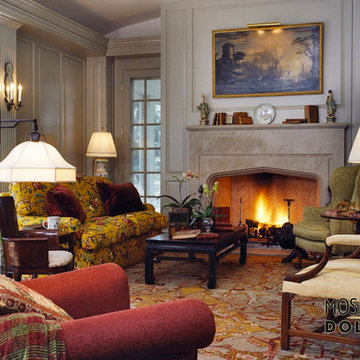
The arched ceiling hugs the sides of this living space creating a sense of enclosure.
デトロイトにあるラグジュアリーな広いトラディショナルスタイルのおしゃれなリビング (白い壁、カーペット敷き、標準型暖炉、コンクリートの暖炉まわり) の写真
デトロイトにあるラグジュアリーな広いトラディショナルスタイルのおしゃれなリビング (白い壁、カーペット敷き、標準型暖炉、コンクリートの暖炉まわり) の写真
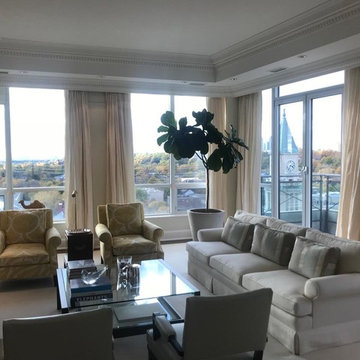
Greater Toronto's Specialized General Contractor & Design Build Firm
When you work with PDBI, you benefit from our expertise in architectural design, assistance obtaining municipal approvals, full construction services, and building maintenance...all in one place! We specialize in a full range of services, but large or small, each project receives our full attention and care to produce quality results.
Our Design-Build approach simplifies the project process for our clients, who need deal with only one representative from the beginning to end, rather than with multiple designers, contractors and trades. We have perform joint-venture liaisons on larger projects when necessary.
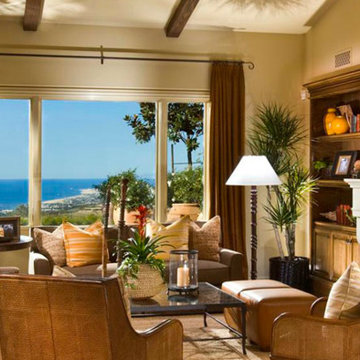
オレンジカウンティにある高級な中くらいなトラディショナルスタイルのおしゃれなリビング (ベージュの壁、カーペット敷き、標準型暖炉、コンクリートの暖炉まわり、テレビなし) の写真
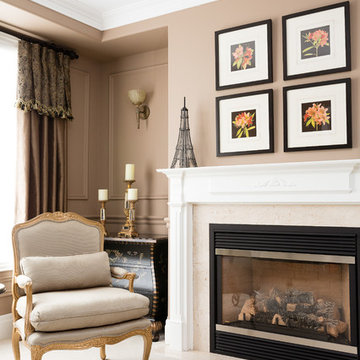
A classic traditional house in Lorne Park, Mississauga featuring a white flat hearth fireplace, gold and beige classic arm chairs, patterned wing back chair, gold patterned curtains, white carpet, and a piano.
Home located in Mississauga, Ontario. Designed by interior design firm, Nicola Interiors, who serves the entire Greater Toronto Area.
For more about Nicola Interiors, click here: https://nicolainteriors.com/
To learn more about this project, click here: https://nicolainteriors.com/projects/tourmanline-drive/
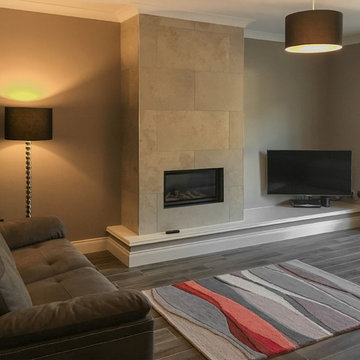
Wall: Jura Beige Natural 40x60. Natural stone look porcelain tile.
Floor: Treverkmood Noce 15x90. Wood look porcelain tile.
Photo by National Tile Ltd
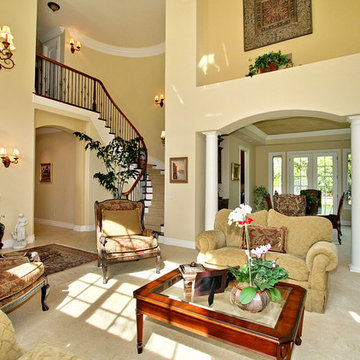
Preview First
サンディエゴにある中くらいなトラディショナルスタイルのおしゃれなリビング (ベージュの壁、カーペット敷き、標準型暖炉、コンクリートの暖炉まわり、テレビなし) の写真
サンディエゴにある中くらいなトラディショナルスタイルのおしゃれなリビング (ベージュの壁、カーペット敷き、標準型暖炉、コンクリートの暖炉まわり、テレビなし) の写真
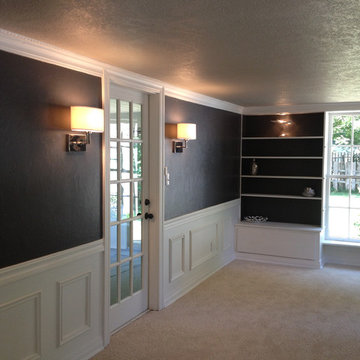
オクラホマシティにある高級な中くらいなトラディショナルスタイルのおしゃれなリビング (マルチカラーの壁、カーペット敷き、標準型暖炉、コンクリートの暖炉まわり、テレビなし) の写真
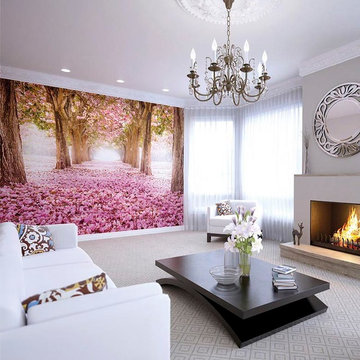
The Floral Tunnel showcases a forest floor carpeted with beautiful blooms. This is the perfect way to create a stunning scene straight from nature in any room.
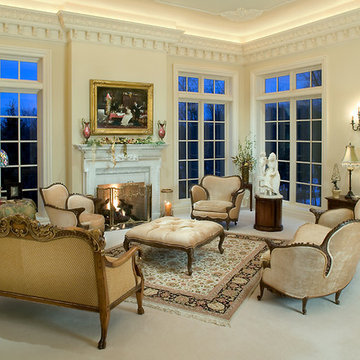
A large circular driveway and serene rock garden welcome visitors to this elegant estate. Classic columns, Shingle and stone distinguish the front exterior, which leads inside through a light-filled entryway. Rear exterior highlights include a natural-style pool, another rock garden and a beautiful, tree-filled lot.
Interior spaces are equally beautiful. The large formal living room boasts coved ceiling, abundant windows overlooking the woods beyond, leaded-glass doors and dramatic Old World crown moldings. Not far away, the casual and comfortable family room entices with coffered ceilings and an unusual wood fireplace. Looking for privacy and a place to curl up with a good book? The dramatic library has intricate paneling, handsome beams and a peaked barrel-vaulted ceiling. Other highlights include a spacious master suite, including a large French-style master bath with his-and-hers vanities. Hallways and spaces throughout feature the level of quality generally found in homes of the past, including arched windows, intricately carved moldings and painted walls reminiscent of Old World manors.
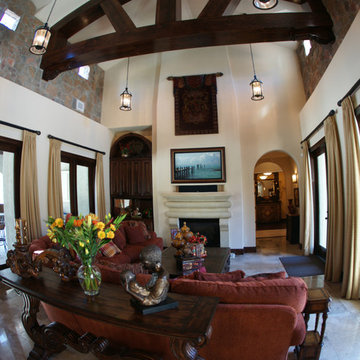
The cathedral ceilings, arched halls, and exposed wooden beams in this Uniquely designed custom home by Frontier Custom Builders is nothing short of an Architectural work of art. The simple touches and details in this room prove that aesthetic appeal needn't be compromised in the move towards more "casual" living spaces.
トラディショナルスタイルのリビング (コンクリートの暖炉まわり、カーペット敷き、磁器タイルの床) の写真
1
