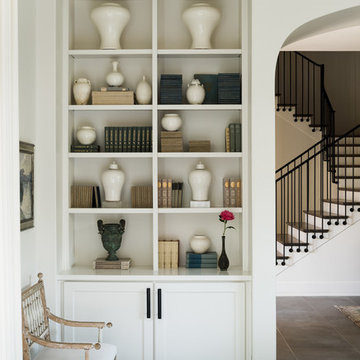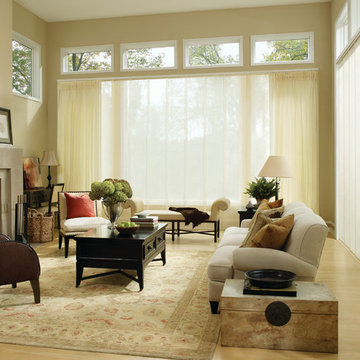トラディショナルスタイルのリビング (コンクリートの暖炉まわり、竹フローリング、コンクリートの床、テラコッタタイルの床) の写真
絞り込み:
資材コスト
並び替え:今日の人気順
写真 1〜20 枚目(全 21 枚)
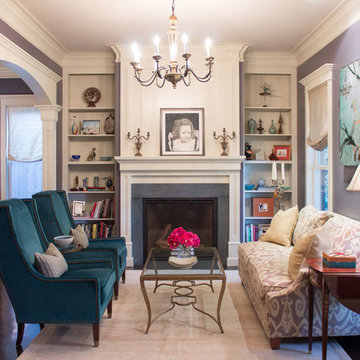
ヒューストンにある高級な中くらいなトラディショナルスタイルのおしゃれなリビング (紫の壁、コンクリートの床、標準型暖炉、コンクリートの暖炉まわり) の写真
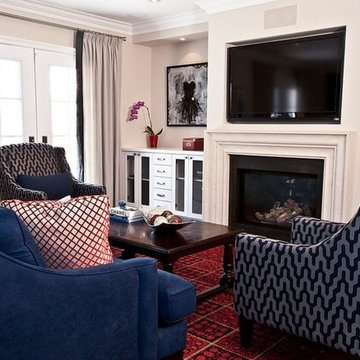
Cast Stone. Cast Stone Mantels. Fireplace Design Ideas. Fireplace Mantels. Fireplace Surrounds. Mantel Design. Omega. Omega Mantels, Omega Mantels Of Stone. Cast Stone Fireplace. Traditional. White Wall. Blue sofa. Red Floor. Fireplace Screen. TV Over Fireplace. Formal. Living Space.
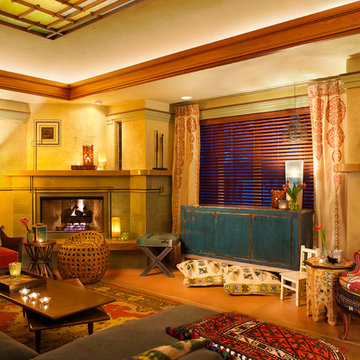
photos by Joseph Linaschke
他の地域にあるお手頃価格の中くらいなトラディショナルスタイルのおしゃれな独立型リビング (内蔵型テレビ、ベージュの壁、コンクリートの床、コーナー設置型暖炉、コンクリートの暖炉まわり) の写真
他の地域にあるお手頃価格の中くらいなトラディショナルスタイルのおしゃれな独立型リビング (内蔵型テレビ、ベージュの壁、コンクリートの床、コーナー設置型暖炉、コンクリートの暖炉まわり) の写真
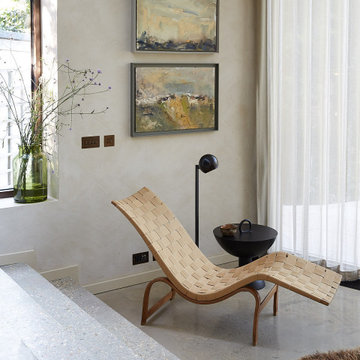
Here we wanted this room to be light and airy, so chose a pale warm wall colour with wonderful sheer fabric curtains to sit well with the polished concrete flooring.
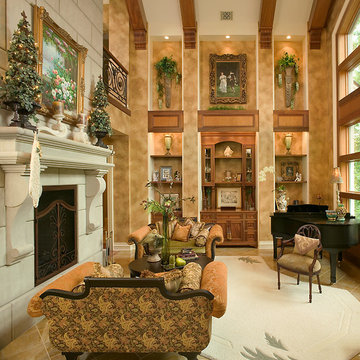
Torrey Pines is a stately European-style home. Patterned brick, arched picture windows, and a three-story turret accentuate the exterior. Upon entering the foyer, guests are welcomed by the sight of a sweeping circular stair leading to an overhead balcony.
Filigreed brackets, arched ceiling beams, tiles and bead board adorn the high, vaulted ceilings of the home. The kitchen is spacious, with a center island and elegant dining area bordered by tall windows. On either side of the kitchen are living spaces and a three-season room, all with fireplaces.
The library is a two-story room at the front of the house, providing an office area and study. A main-floor master suite includes dual walk-in closets, a large bathroom, and access to the lower level via a small spiraling staircase. Also en suite is a hot tub room in the octagonal space of the home’s turret, offering expansive views of the surrounding landscape.
The upper level includes a guest suite, two additional bedrooms, a studio and a playroom. The lower level offers billiards, a circle bar and dining area, more living space, a cedar closet, wine cellar, exercise facility and golf practice room.

減築したことで、家の中心にある土間が「井戸の庭」、前庭を介して外部に繋がる場所となりました。
夏は山から涼しい風が入ってきます。
右側に見える部分(下屋)には洗面脱衣、浴室を配置しています。
(写真:西川公朗)
他の地域にある高級な中くらいなトラディショナルスタイルのおしゃれなLDK (白い壁、コンクリートの床、グレーの床、表し梁、薪ストーブ、コンクリートの暖炉まわり、テレビなし) の写真
他の地域にある高級な中くらいなトラディショナルスタイルのおしゃれなLDK (白い壁、コンクリートの床、グレーの床、表し梁、薪ストーブ、コンクリートの暖炉まわり、テレビなし) の写真
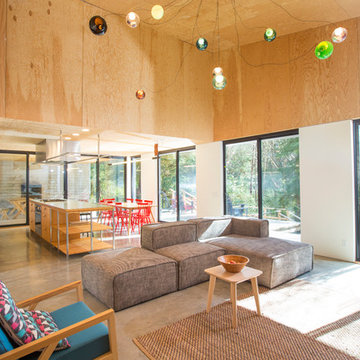
他の地域にある広いトラディショナルスタイルのおしゃれなLDK (コンクリートの床、グレーの床、ベージュの壁、標準型暖炉、コンクリートの暖炉まわり) の写真
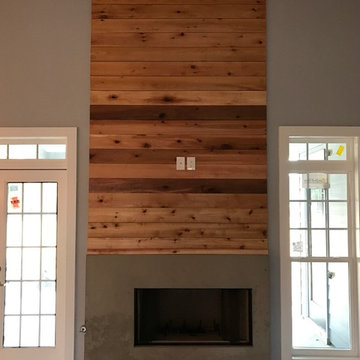
アトランタにあるお手頃価格の中くらいなトラディショナルスタイルのおしゃれなリビング (グレーの壁、コンクリートの床、標準型暖炉、コンクリートの暖炉まわり、テレビなし) の写真
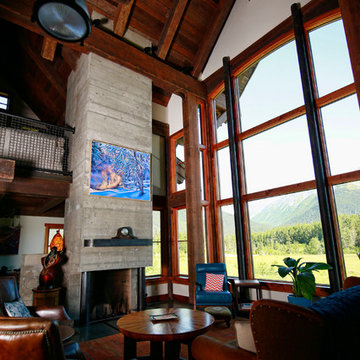
他の地域にある高級な広いトラディショナルスタイルのおしゃれなリビング (白い壁、テラコッタタイルの床、標準型暖炉、コンクリートの暖炉まわり、壁掛け型テレビ、グレーの床) の写真
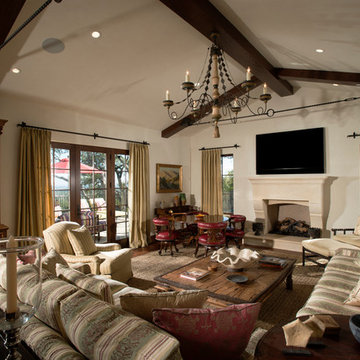
Mert Carpenter Photography
サンフランシスコにある高級な広いトラディショナルスタイルのおしゃれなリビング (ベージュの壁、テラコッタタイルの床、標準型暖炉、コンクリートの暖炉まわり、埋込式メディアウォール) の写真
サンフランシスコにある高級な広いトラディショナルスタイルのおしゃれなリビング (ベージュの壁、テラコッタタイルの床、標準型暖炉、コンクリートの暖炉まわり、埋込式メディアウォール) の写真
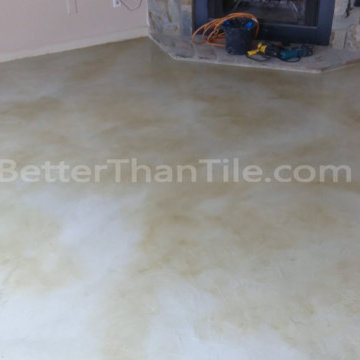
These homeowners wanted a floor in their rental that is traditional but different. Tile grout holds odors, and this product is easy to clean and easy to repair, should anything happen to it. Such a soft, subtle look is exactly what they were looking for, and the durability of the product was just what they needed. The design came together beautifully and our crew was done in four days, leaving behind a work of art that will please everyone for years.

1段上がった、小上がりのダイニングから土間を見る。
山や庭にオープンな土間に対して、ダイニングは障子や木製建具で閉じることができます。
障子と板戸は既存の建具を再利用、ダイニングテーブルには撤去した古い木材を使っています。
(写真:西川公朗)
他の地域にある高級な中くらいなトラディショナルスタイルのおしゃれなLDK (白い壁、コンクリートの床、グレーの床、表し梁、薪ストーブ、コンクリートの暖炉まわり、テレビなし) の写真
他の地域にある高級な中くらいなトラディショナルスタイルのおしゃれなLDK (白い壁、コンクリートの床、グレーの床、表し梁、薪ストーブ、コンクリートの暖炉まわり、テレビなし) の写真
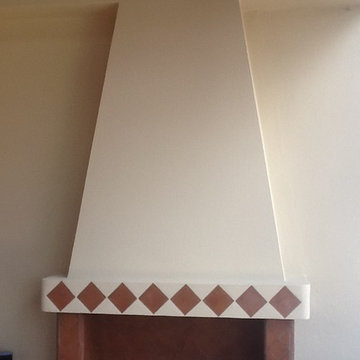
Norberto Miguel Godinez Patlan
メキシコシティにある中くらいなトラディショナルスタイルのおしゃれなリビング (ベージュの壁、テラコッタタイルの床、標準型暖炉、コンクリートの暖炉まわり、内蔵型テレビ) の写真
メキシコシティにある中くらいなトラディショナルスタイルのおしゃれなリビング (ベージュの壁、テラコッタタイルの床、標準型暖炉、コンクリートの暖炉まわり、内蔵型テレビ) の写真

ダラスにある中くらいなトラディショナルスタイルのおしゃれなLDK (白い壁、ミュージックルーム、コンクリートの床、標準型暖炉、コンクリートの暖炉まわり、テレビなし、グレーの床) の写真
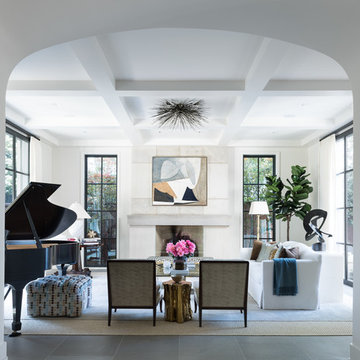
ダラスにある中くらいなトラディショナルスタイルのおしゃれなLDK (ミュージックルーム、白い壁、コンクリートの床、標準型暖炉、コンクリートの暖炉まわり、テレビなし、グレーの床) の写真
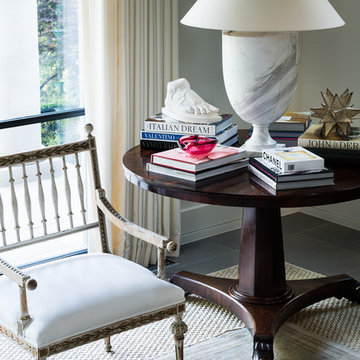
ダラスにある中くらいなトラディショナルスタイルのおしゃれなLDK (ミュージックルーム、白い壁、コンクリートの床、標準型暖炉、コンクリートの暖炉まわり、テレビなし、グレーの床) の写真
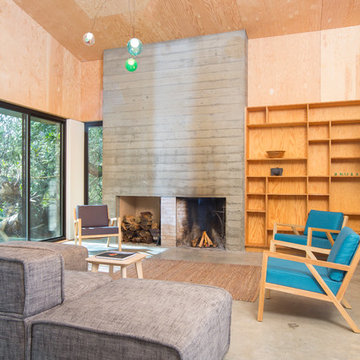
他の地域にある広いトラディショナルスタイルのおしゃれなLDK (ベージュの壁、コンクリートの床、標準型暖炉、コンクリートの暖炉まわり、グレーの床) の写真
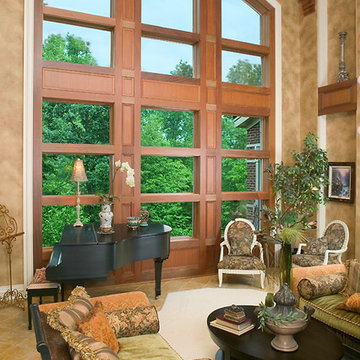
Torrey Pines is a stately European-style home. Patterned brick, arched picture windows, and a three-story turret accentuate the exterior. Upon entering the foyer, guests are welcomed by the sight of a sweeping circular stair leading to an overhead balcony.
Filigreed brackets, arched ceiling beams, tiles and bead board adorn the high, vaulted ceilings of the home. The kitchen is spacious, with a center island and elegant dining area bordered by tall windows. On either side of the kitchen are living spaces and a three-season room, all with fireplaces.
The library is a two-story room at the front of the house, providing an office area and study. A main-floor master suite includes dual walk-in closets, a large bathroom, and access to the lower level via a small spiraling staircase. Also en suite is a hot tub room in the octagonal space of the home’s turret, offering expansive views of the surrounding landscape.
The upper level includes a guest suite, two additional bedrooms, a studio and a playroom. The lower level offers billiards, a circle bar and dining area, more living space, a cedar closet, wine cellar, exercise facility and golf practice room.
トラディショナルスタイルのリビング (コンクリートの暖炉まわり、竹フローリング、コンクリートの床、テラコッタタイルの床) の写真
1
