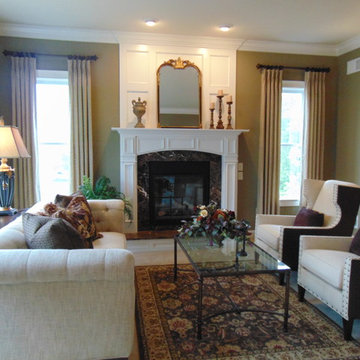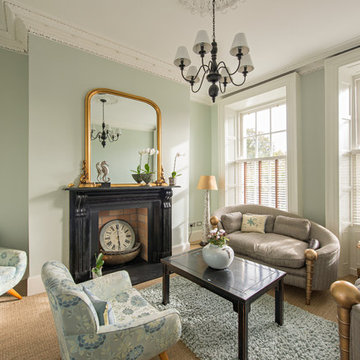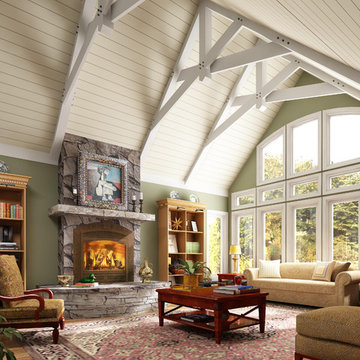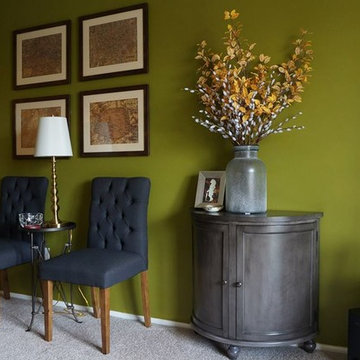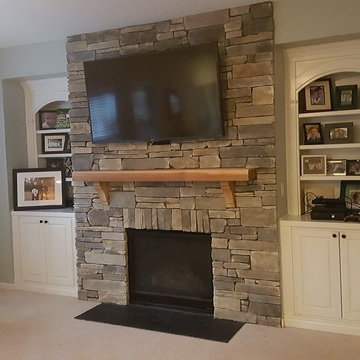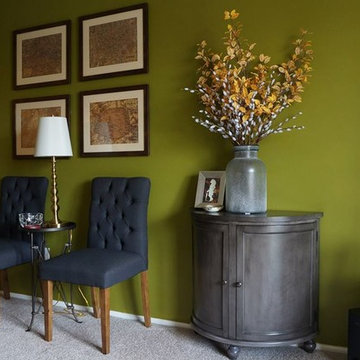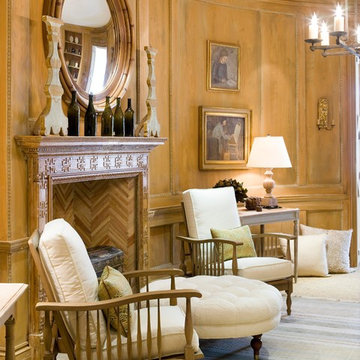トラディショナルスタイルのリビング (コンクリートの暖炉まわり、石材の暖炉まわり、カーペット敷き、緑の壁) の写真
絞り込み:
資材コスト
並び替え:今日の人気順
写真 1〜20 枚目(全 71 枚)
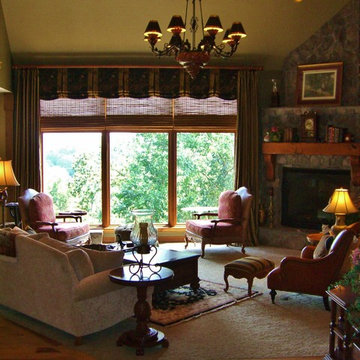
他の地域にある高級な広いトラディショナルスタイルのおしゃれなリビングロフト (緑の壁、カーペット敷き、コーナー設置型暖炉、石材の暖炉まわり、テレビなし、茶色い床) の写真
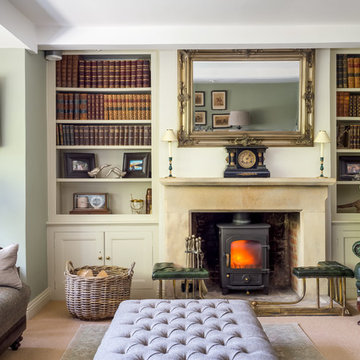
Oliver Grahame Photography - shot for Character Cottages.
This is a 2 bedroom cottage to rent in Hampnett that sleeps 4.
For more info see - www.character-cottages.co.uk/all-properties/cotswolds-all/willow-cottage
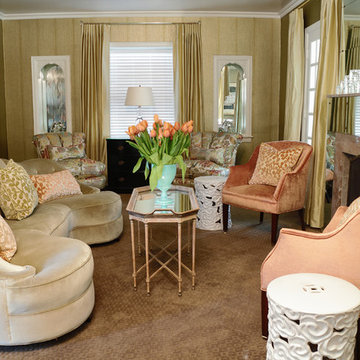
Our super stylized lush living room.
Sofa was designed for Schiaparelli and found locally. Can still be ordered!
All furniture is vintage, with exception of stool.
Lamp is by Henredon.
Wallcovering by Osborne & Little.
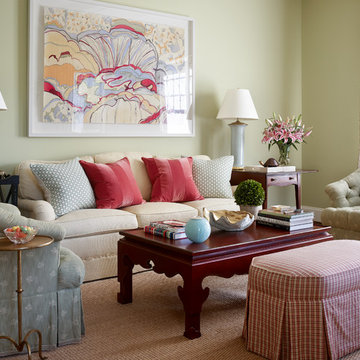
Emily Followill
シャーロットにある高級な中くらいなトラディショナルスタイルのおしゃれなリビング (緑の壁、カーペット敷き、標準型暖炉、石材の暖炉まわり、テレビなし) の写真
シャーロットにある高級な中くらいなトラディショナルスタイルのおしゃれなリビング (緑の壁、カーペット敷き、標準型暖炉、石材の暖炉まわり、テレビなし) の写真
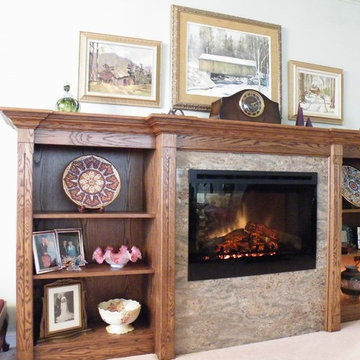
Condo Fireplace with Custom Cabinet. In a condo with windows on all the exterior walls, we added a fireplace cabinet to one of the few interior walls. Oak cabinetry matches existing furniture, with marble surrounding the electric firebox. The firebox has been raised for better visibility.
Jeanne Grier/Stylish Fireplaces & Interiors
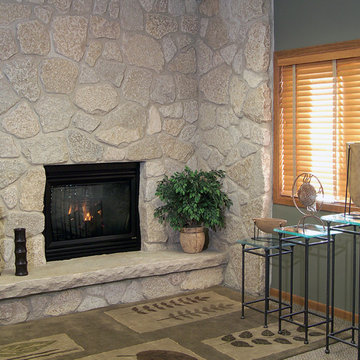
This fireplace uses Buechel Stone's Byron River Rock with a Fond du Lac Cut Stone hearth. Click on the tags to see more at www.buechelstone.com/shoppingcart/products/Byron-River-Ro... and/or www.buechelstone.com/shoppingcart/products/Fond-du-Lac-Cu...
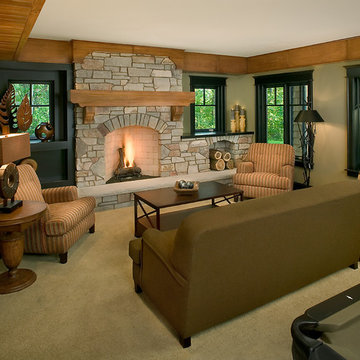
Inspired by historic homes in America’s grand old neighborhoods, the Wainsborough combines the rich character and architectural craftsmanship of the past with contemporary conveniences. Perfect for today’s busy lifestyles, the home is the perfect blend of past and present. Touches of the ever-popular Shingle Style – from the cedar lap siding to the pitched roof – imbue the home with all-American charm without sacrificing modern convenience.
Exterior highlights include stone detailing, multiple entries, transom windows and arched doorways. Inside, the home features a livable open floor plan as well as 10-foot ceilings. The kitchen, dining room and family room flow together, with a large fireplace and an inviting nearby deck. A children’s wing over the garage, a luxurious master suite and adaptable design elements give the floor plan the flexibility to adapt as a family’s needs change. “Right-size” rooms live large, but feel cozy. While the floor plan reflects a casual, family-friendly lifestyle, craftsmanship throughout includes interesting nooks and window seats, all hallmarks of the past.
The main level includes a kitchen with a timeless character and architectural flair. Designed to function as a modern gathering room reflecting the trend toward the kitchen serving as the heart of the home, it features raised panel, hand-finished cabinetry and hidden, state-of-the-art appliances. Form is as important as function, with a central square-shaped island serving as a both entertaining and workspace. Custom-designed features include a pull-out bookshelf for cookbooks as well as a pull-out table for extra seating. Other first-floor highlights include a dining area with a bay window, a welcoming hearth room with fireplace, a convenient office and a handy family mud room near the side entrance. A music room off the great room adds an elegant touch to this otherwise comfortable, casual home.
Upstairs, a large master suite and master bath ensures privacy. Three additional children’s bedrooms are located in a separate wing over the garage. The lower level features a large family room and adjacent home theater, a guest room and bath and a convenient wine and wet bar.
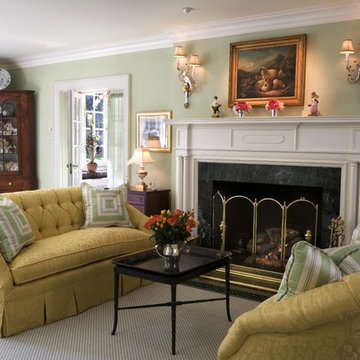
Main Line Philadelphia Living Room features custom fireplace Mantel, Antiques and Fine Art
フィラデルフィアにあるラグジュアリーな広いトラディショナルスタイルのおしゃれなリビング (緑の壁、カーペット敷き、標準型暖炉、石材の暖炉まわり) の写真
フィラデルフィアにあるラグジュアリーな広いトラディショナルスタイルのおしゃれなリビング (緑の壁、カーペット敷き、標準型暖炉、石材の暖炉まわり) の写真
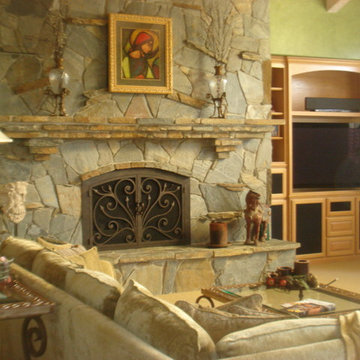
AMS Fireplace offers a unique selection of iron crafted fireplace doors made to suit your specific needs and desires. We offer an attractive line of affordable, yet exquisitely crafted, fireplace doors that will give your ordinary fireplace door an updated look. AMS Fireplace doors are customized to fit any size fireplace opening, and specially designed to complement your space. Choose from a variety of finishes, designs, door styles, glasses, mesh covers, and handles to ensure 100% satisfaction.
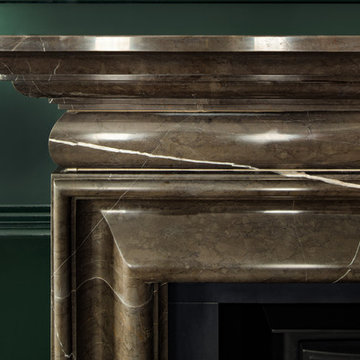
Every architectural feature was designed to convey a traditional Georgian aesthetic, such as this polished stone fireplace, set against a dark green wall.
Photograph by martingardner.com
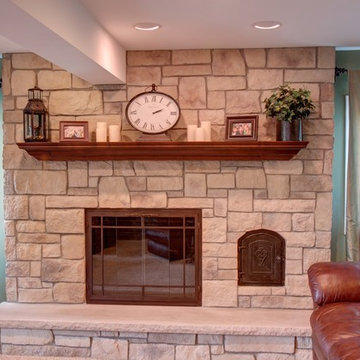
Alan Andrews
シカゴにあるお手頃価格の中くらいなトラディショナルスタイルのおしゃれな独立型リビング (緑の壁、カーペット敷き、標準型暖炉、石材の暖炉まわり、テレビなし) の写真
シカゴにあるお手頃価格の中くらいなトラディショナルスタイルのおしゃれな独立型リビング (緑の壁、カーペット敷き、標準型暖炉、石材の暖炉まわり、テレビなし) の写真
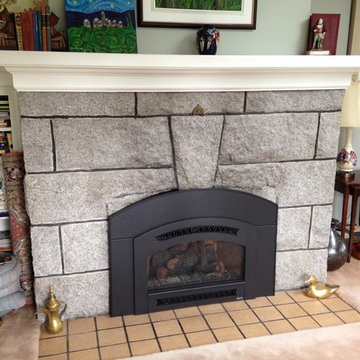
The 32 DVS deluxe gas insert offers the ultimate in beauty and performance, and is great for heating small homes
and living spaces. The 32 DVS comes standard with powerful convection fans that warm your room quickly
and help circulate heat to other areas of you home.
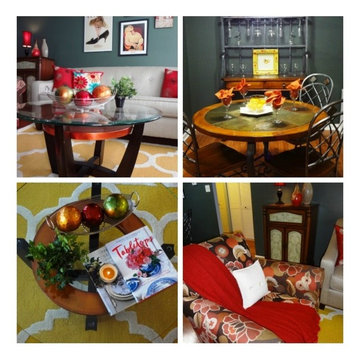
Redesigning rooms with proper accessorizes with Debbie Correale of Redesign Right, West Chester, PA
フィラデルフィアにあるお手頃価格の中くらいなトラディショナルスタイルのおしゃれなLDK (緑の壁、カーペット敷き、標準型暖炉、石材の暖炉まわり) の写真
フィラデルフィアにあるお手頃価格の中くらいなトラディショナルスタイルのおしゃれなLDK (緑の壁、カーペット敷き、標準型暖炉、石材の暖炉まわり) の写真
トラディショナルスタイルのリビング (コンクリートの暖炉まわり、石材の暖炉まわり、カーペット敷き、緑の壁) の写真
1
