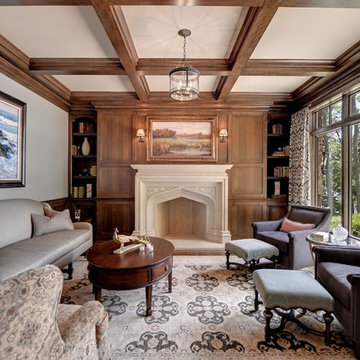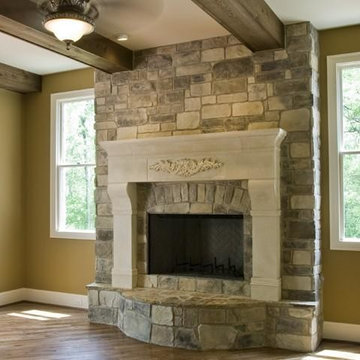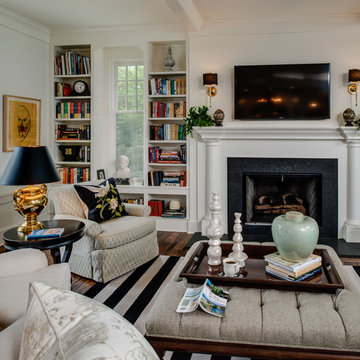トラディショナルスタイルのリビング (全タイプの暖炉まわり) の写真
絞り込み:
資材コスト
並び替え:今日の人気順
写真 81〜100 枚目(全 45,535 枚)
1/3
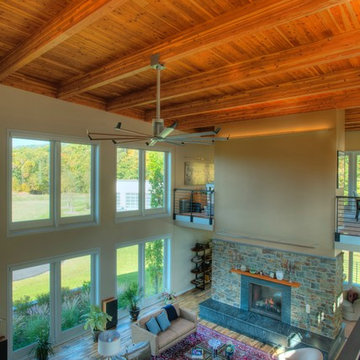
The best fire, the cleanest look, and an authentic masonry appearance. Escape to warmth and comfort with these captivating, functional, multi-sided gas fireplaces, which provide a stunning focal point in any room. // Photo by: Red Sky Visual
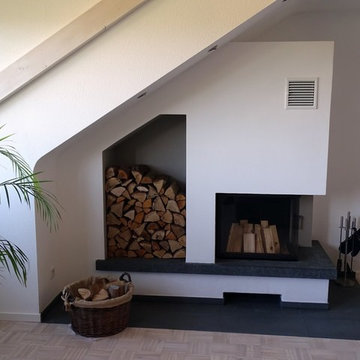
ニュルンベルクにある高級な広いトラディショナルスタイルのおしゃれなリビング (薪ストーブ、コンクリートの暖炉まわり、白い壁、淡色無垢フローリング、テレビなし、ベージュの床) の写真
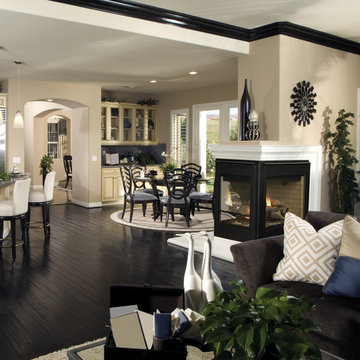
The Libra Series gas-burning, direct-vent fireplace offers three multi-view configurations that serve as a primary focal point for multiple rooms. With an exceptional glass viewing area and the intense flame presentation of a powerful pan burner, the Libra Multi-View Series creates a beautiful, natural-looking fire that enhances the comfort and elegance of several rooms.
Features
Listed to ANSI Z21.88 Gas Fireplace Heater
Available in 40” clean-faced corner, peninsula & see through models
Combo top/rear flue configuration
Top flue configuration
Millivolt or energy saving electronic ignition
Pre-wired for wall switch
Outstanding heating efficiency for increased comfort and lower operating costs
Detailed ceramic fiber “aged oak” log set with 1/2" heavy-duty grate
Black painted interior (optional ceramic fiber liner available)
Durable textured powder coat finish
Optional blower and remote control available for all models
Uses IHP SV 4-1/2" x 7-1/2" Direct Vent Pipe
Limited Lifetime Warranty
This fireplace meets all 2015 ANSI barrier requirements.

Steve Henke
ミネアポリスにある高級な中くらいなトラディショナルスタイルのおしゃれなリビング (ベージュの壁、淡色無垢フローリング、標準型暖炉、石材の暖炉まわり、テレビなし、格子天井) の写真
ミネアポリスにある高級な中くらいなトラディショナルスタイルのおしゃれなリビング (ベージュの壁、淡色無垢フローリング、標準型暖炉、石材の暖炉まわり、テレビなし、格子天井) の写真
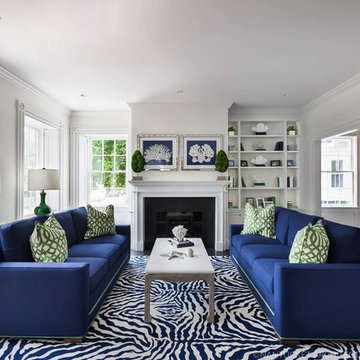
Nantucket Architectural Photography
ボストンにある広いトラディショナルスタイルのおしゃれなリビング (白い壁、濃色無垢フローリング、標準型暖炉、木材の暖炉まわり、テレビなし) の写真
ボストンにある広いトラディショナルスタイルのおしゃれなリビング (白い壁、濃色無垢フローリング、標準型暖炉、木材の暖炉まわり、テレビなし) の写真

Located overlooking the ski resorts of Big Sky, Montana, this MossCreek custom designed mountain home responded to a challenging site, and the desire to showcase a stunning timber frame element.
Utilizing the topography to its fullest extent, the designers of MossCreek provided their clients with beautiful views of the slopes, unique living spaces, and even a secluded grotto complete with indoor pool.
This is truly a magnificent, and very livable home for family and friends.
Photos: R. Wade
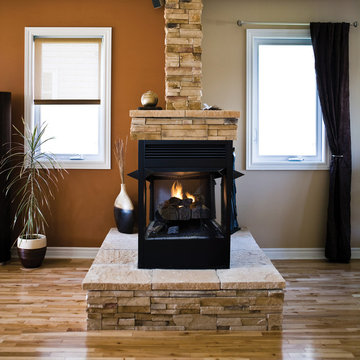
When the architecture demands something really creative, Astria’s multi-view vent-free fireboxes deliver. Offered in a two-sided see-through or three-sided peninsula, these fireboxes deliver whatever the job requires. Approved for installation with any ANSI Z21.91 vent-free gas log that fits. All units include smooth white Refractory brick floor and sides (as applicable), black heat deflection hood, wire mesh screens, tough textured powder coat finish and pre-wired electrical "J" box for use with optional blower system.
Features
See through radiant smooth-faced or circulating louvered models
Peninsula circulating louvered model
Tall 20” opening
White stacked refractory panels (side(s) and back)
Standard heat deflection hood (required)
Includes mesh fire screens
Optional outside air kit
Optional blower (for use with louvered models)
Durable textured powder coat finish
Limited Lifetime Warranty
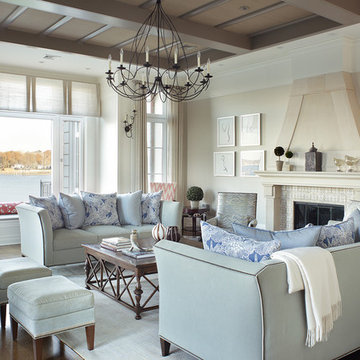
Photography: Tim William
8,000 SF single family residence in Kings Point, NY with views overlooking the Long Island Sound.
ニューヨークにあるトラディショナルスタイルのおしゃれなリビング (ベージュの壁、無垢フローリング、標準型暖炉、漆喰の暖炉まわり) の写真
ニューヨークにあるトラディショナルスタイルのおしゃれなリビング (ベージュの壁、無垢フローリング、標準型暖炉、漆喰の暖炉まわり) の写真
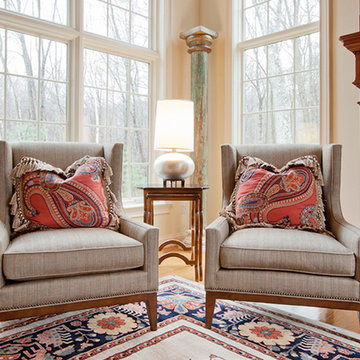
ボストンにある高級な広いトラディショナルスタイルのおしゃれなLDK (ベージュの壁、淡色無垢フローリング、標準型暖炉、石材の暖炉まわり、壁掛け型テレビ) の写真
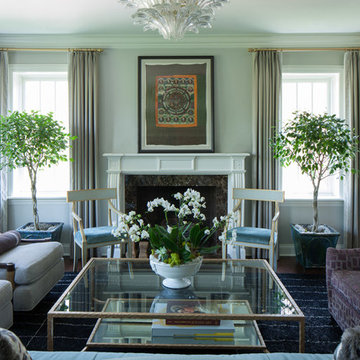
The living room of our custom penthouse with lots of seating and a white crown fireplace
シカゴにあるトラディショナルスタイルのおしゃれなリビング (グレーの壁、濃色無垢フローリング、標準型暖炉、石材の暖炉まわり、テレビなし) の写真
シカゴにあるトラディショナルスタイルのおしゃれなリビング (グレーの壁、濃色無垢フローリング、標準型暖炉、石材の暖炉まわり、テレビなし) の写真

The heart of the home is the reception room where deep blues from the Tyrrhenian Seas beautifully coalesce with soft whites and soupçons of antique gold under a bespoke chandelier of 1,800 hand-hung crystal droplets.
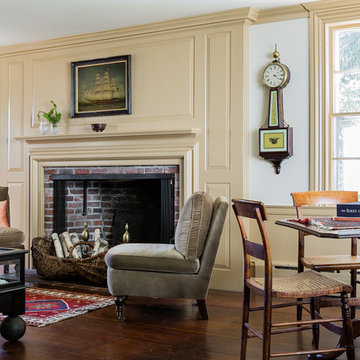
Michael J. Lee Photography
ボストンにあるトラディショナルスタイルのおしゃれな独立型リビング (黄色い壁、標準型暖炉、レンガの暖炉まわり、テレビなし) の写真
ボストンにあるトラディショナルスタイルのおしゃれな独立型リビング (黄色い壁、標準型暖炉、レンガの暖炉まわり、テレビなし) の写真
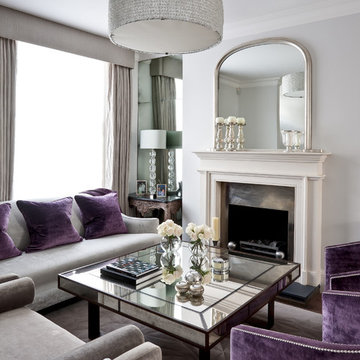
Kensington Drawing Room, with purple swivel club chairs and antique mirror coffee table. Mirror panels in the alcoves are medium antiqued. The silver accessories maintain the neutral scheme with accents of deep purple.
For all interior design and product information, please contact us at info@gzid.co.uk
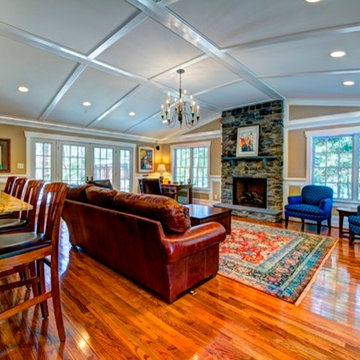
ワシントンD.C.にある中くらいなトラディショナルスタイルのおしゃれな独立型リビング (黄色い壁、無垢フローリング、石材の暖炉まわり、ライブラリー、標準型暖炉、コーナー型テレビ) の写真
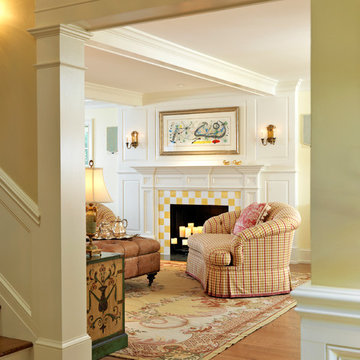
Photography by Richard Mandelkorn
ボストンにあるトラディショナルスタイルのおしゃれなリビング (無垢フローリング、標準型暖炉、タイルの暖炉まわり) の写真
ボストンにあるトラディショナルスタイルのおしゃれなリビング (無垢フローリング、標準型暖炉、タイルの暖炉まわり) の写真

The architecture of the space is developed through the addition of ceiling beams, moldings and over-door panels. The introduction of wall sconces draw the eye around the room. The palette, soft buttery tones infused with andulsian greens, and understated furnishings submit and support the quietness of the space. The low-country elegance of the room is further expressed through the use of natural materials, textured fabrics and hand-block prints. A wool/silk area rug underscores the elegance of the room.
Photography: Robert Brantley
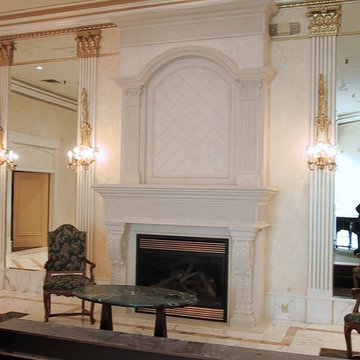
"omega cast stone fireplace mantle"
"omega cast stone mantel"
"custom fireplace mantel"
"custom fireplace overmantel"
"custom cast stone fireplace mantel"
"carved stone fireplace"
"cast stone fireplace mantel"
"cast stone fireplace overmantel"
"cast stone fireplace surrounds"
"fireplace design idea"
"fireplace makeover "
"fireplace mantel ideas"
"fireplace stone designs"
"fireplace surrounding"
"mantle design idea"
"fireplace mantle shelf"
トラディショナルスタイルのリビング (全タイプの暖炉まわり) の写真
5
