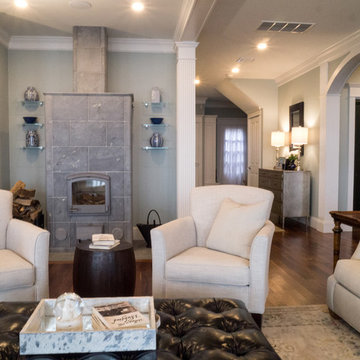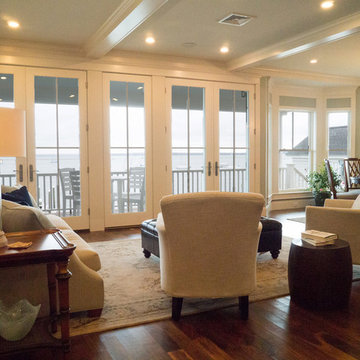広いトラディショナルスタイルのリビング (薪ストーブ、青い壁) の写真
絞り込み:
資材コスト
並び替え:今日の人気順
写真 1〜20 枚目(全 31 枚)
1/5
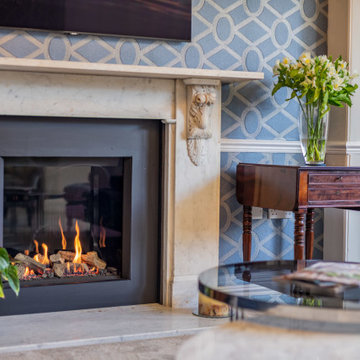
A further fireplace was refurbished in this more formal relaxing lounge. Striking wallpaper from K&K/Roger Austin added a dimension to the room, alongside the historical pieces of furniture and chandelier. The 3 sofas with eclectic mix of both patterned and textured cushions were placed for a communication line with guests as well as linking in with the television that the client preferred wall mounted for relaxation. Wave curtains again framed the beautiful curved bay with views onto the gardens and neighbouring Castle. 3 round coffee tables were placed to soften down the square lines under the chandelier, mixed with antique elements in a warm wood.
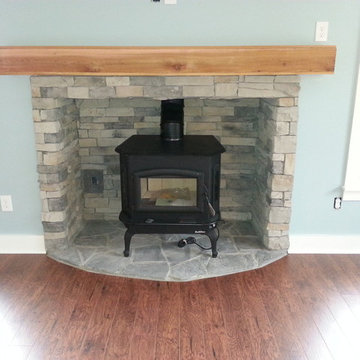
Free standing wood burning pot belly fireplace.
ルイビルにあるお手頃価格の広いトラディショナルスタイルのおしゃれなリビング (青い壁、無垢フローリング、薪ストーブ、石材の暖炉まわり、壁掛け型テレビ、茶色い床) の写真
ルイビルにあるお手頃価格の広いトラディショナルスタイルのおしゃれなリビング (青い壁、無垢フローリング、薪ストーブ、石材の暖炉まわり、壁掛け型テレビ、茶色い床) の写真
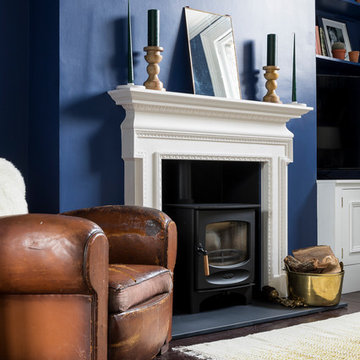
Stylish open plan living space made of front room and back room joined together by big opening. Featuring wood burning stove and some unique pieces of furniture, as well as home library and loads of natural light making it part of this extensive renovation project.
Chris Snook
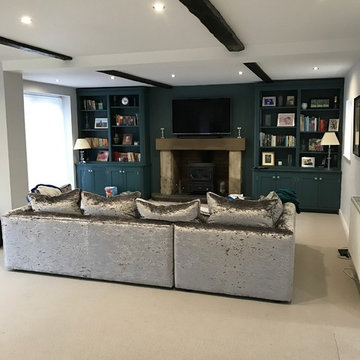
他の地域にあるラグジュアリーな広いトラディショナルスタイルのおしゃれなリビング (青い壁、カーペット敷き、薪ストーブ、石材の暖炉まわり、埋込式メディアウォール) の写真
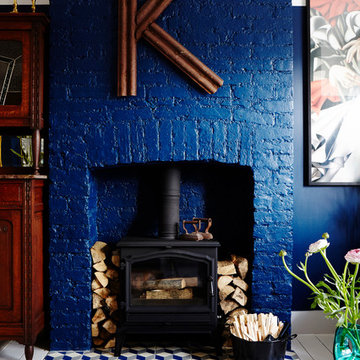
View to front room from tv room.
Photography by Penny Wincer.
ロンドンにあるラグジュアリーな広いトラディショナルスタイルのおしゃれなリビング (青い壁、塗装フローリング、薪ストーブ、レンガの暖炉まわり、テレビなし、白い床) の写真
ロンドンにあるラグジュアリーな広いトラディショナルスタイルのおしゃれなリビング (青い壁、塗装フローリング、薪ストーブ、レンガの暖炉まわり、テレビなし、白い床) の写真
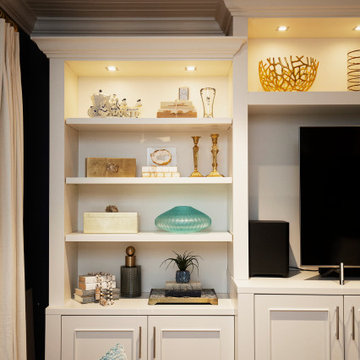
Project Number: M1246
Design/Manufacturer/Installer: Marquis Fine Cabinetry
Collection: Classico
Finishes: Neutral White
Profile: New Haven
Features: Uder Cabinet Lighting, Adjustable Legs/Soft Close (Standard)Project
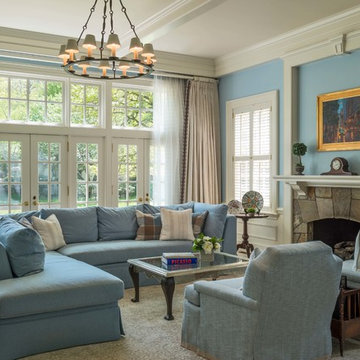
Richard Mandelkorn
ボストンにある高級な広いトラディショナルスタイルのおしゃれな独立型リビング (青い壁、カーペット敷き、薪ストーブ、石材の暖炉まわり、埋込式メディアウォール、ベージュの床) の写真
ボストンにある高級な広いトラディショナルスタイルのおしゃれな独立型リビング (青い壁、カーペット敷き、薪ストーブ、石材の暖炉まわり、埋込式メディアウォール、ベージュの床) の写真
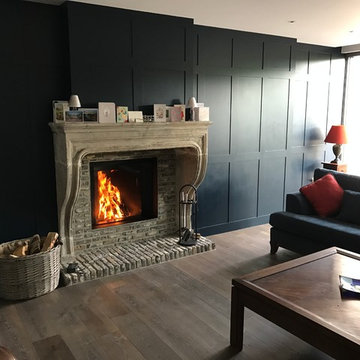
コーンウォールにあるラグジュアリーな広いトラディショナルスタイルのおしゃれなリビング (青い壁、淡色無垢フローリング、薪ストーブ、石材の暖炉まわり) の写真
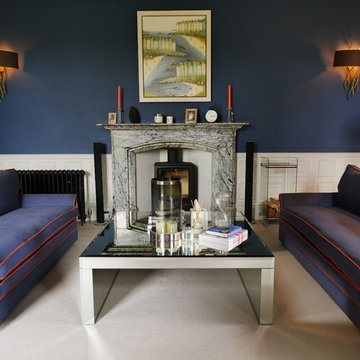
Our clients own sofas reupholstered in a brushed cotton fabric and piped in a sparky orange. Bespoke coffee table designed by Design and Space.
Laura Shepherds Lens Photography
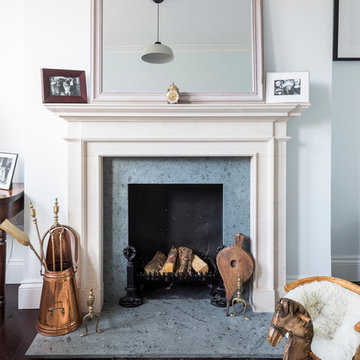
Stylish open plan living space made of front room and back room joined together by big opening. Featuring wood burning stove and some unique pieces of furniture, as well as home library and loads of natural light making it part of this extensive renovation project.
Chris Snook
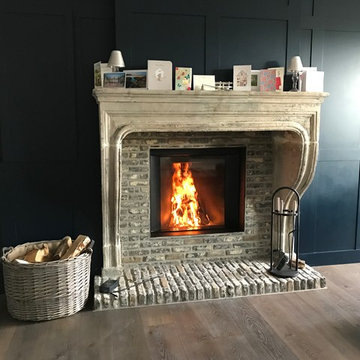
コーンウォールにあるラグジュアリーな広いトラディショナルスタイルのおしゃれなリビング (青い壁、淡色無垢フローリング、薪ストーブ、石材の暖炉まわり) の写真
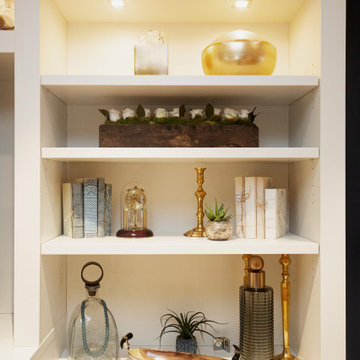
Project Number: M1246
Design/Manufacturer/Installer: Marquis Fine Cabinetry
Collection: Classico
Finishes: Neutral White
Profile: New Haven
Features: Uder Cabinet Lighting, Adjustable Legs/Soft Close (Standard)Project
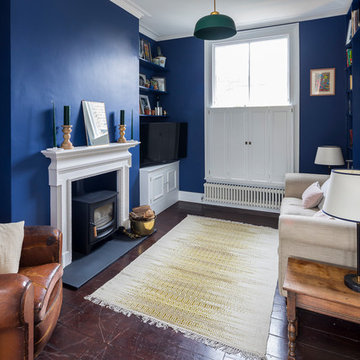
Stylish open plan living space made of front room and back room joined together by big opening. Featuring wood burning stove and some unique pieces of furniture, as well as home library and loads of natural light making it part of this extensive renovation project.
Chris Snook
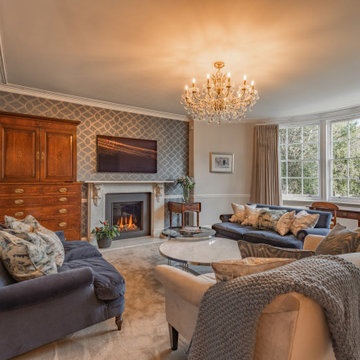
A further fireplace was refurbished in this more formal relaxing lounge. Striking wallpaper from Roger Austin added a dimension to the room, alongside the historical pieces of furniture and chandelier. The 3 sofas with eclectic mix of both patterned and textured cushions were placed for a communication line with guests as well as linking in with the television that the client preferred wall mounted for relaxation. Wave curtains again framed the beautiful curved bay with views onto the gardens and neighbouring Castle. 3 round coffee tables were placed to soften down the square lines under the chandelier.
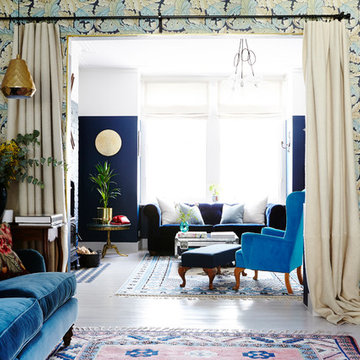
View to front room from tv room.
Photography by Penny Wincer.
ロンドンにあるラグジュアリーな広いトラディショナルスタイルのおしゃれなLDK (青い壁、塗装フローリング、薪ストーブ、レンガの暖炉まわり、壁掛け型テレビ、白い床) の写真
ロンドンにあるラグジュアリーな広いトラディショナルスタイルのおしゃれなLDK (青い壁、塗装フローリング、薪ストーブ、レンガの暖炉まわり、壁掛け型テレビ、白い床) の写真
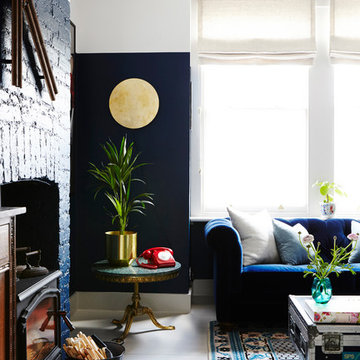
Front room.
Photography by Penny Wincer.
ロンドンにあるラグジュアリーな広いトラディショナルスタイルのおしゃれなリビング (青い壁、塗装フローリング、薪ストーブ、レンガの暖炉まわり、テレビなし、白い床) の写真
ロンドンにあるラグジュアリーな広いトラディショナルスタイルのおしゃれなリビング (青い壁、塗装フローリング、薪ストーブ、レンガの暖炉まわり、テレビなし、白い床) の写真
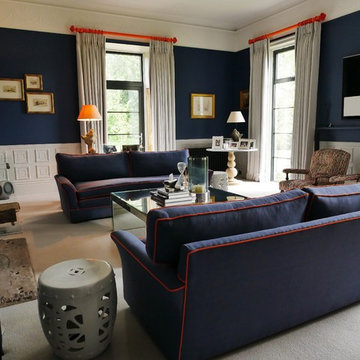
The grand proportions of this large room 9m x 6.5m with a ceiling height of 3.8m.
Laura Shepherds Lens Photography
ウエストミッドランズにある高級な広いトラディショナルスタイルのおしゃれなリビング (青い壁、カーペット敷き、薪ストーブ、石材の暖炉まわり、壁掛け型テレビ、グレーの床) の写真
ウエストミッドランズにある高級な広いトラディショナルスタイルのおしゃれなリビング (青い壁、カーペット敷き、薪ストーブ、石材の暖炉まわり、壁掛け型テレビ、グレーの床) の写真
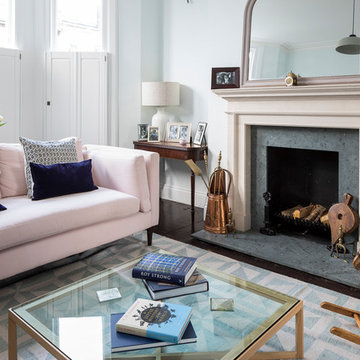
Stylish open plan living space made of front room and back room joined together by big opening. Featuring wood burning stove and some unique pieces of furniture, as well as home library and loads of natural light making it part of this extensive renovation project.
Chris Snook
広いトラディショナルスタイルのリビング (薪ストーブ、青い壁) の写真
1
