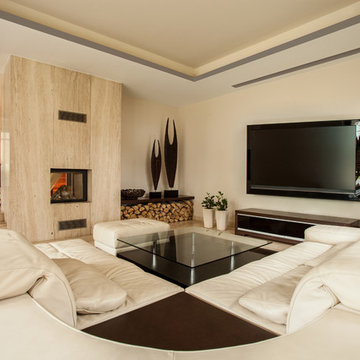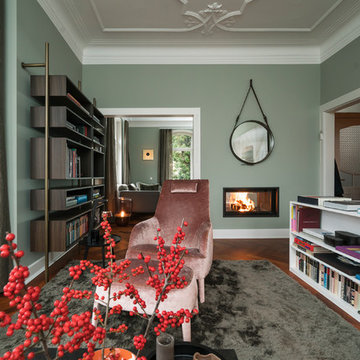トラディショナルスタイルのリビング (両方向型暖炉、テレビなし、壁掛け型テレビ) の写真
絞り込み:
資材コスト
並び替え:今日の人気順
写真 1〜20 枚目(全 643 枚)
1/5

ポートランド(メイン)にある高級な広いトラディショナルスタイルのおしゃれな独立型リビング (ライブラリー、無垢フローリング、両方向型暖炉、漆喰の暖炉まわり、テレビなし) の写真

This stunning living room showcases large windows with a lake view, cathedral ceilings with exposed wood beams, and a gas double-sided fireplace with a custom blend of Augusta and Quincy natural ledgestone thin veneer. Quincy stones bring a variety of grays, blues, and tan tones to your stone project. The lighter colors help contrast the darker tones of this stone and create depth in any size project. The golden veins add some highlights the will brighten your project. The stones are rectangular with squared edges that are great for creating a staggered brick look. Most electronics and appliances blend well with this stone. The rustic look of antiques and various artwork are enhanced with Quincy stones in the background.
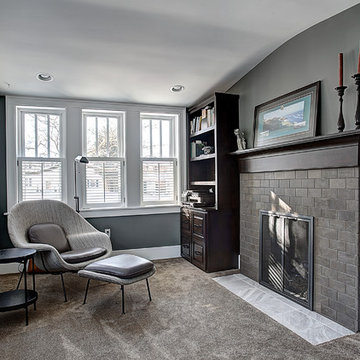
グランドラピッズにある小さなトラディショナルスタイルのおしゃれな独立型リビング (グレーの壁、淡色無垢フローリング、両方向型暖炉、石材の暖炉まわり、壁掛け型テレビ) の写真
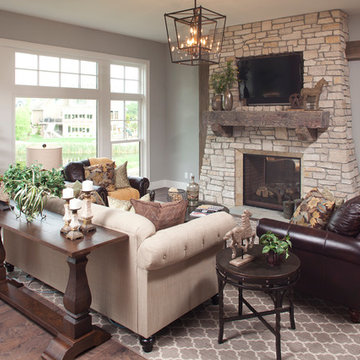
ミネアポリスにあるトラディショナルスタイルのおしゃれなリビング (グレーの壁、濃色無垢フローリング、両方向型暖炉、石材の暖炉まわり、壁掛け型テレビ) の写真
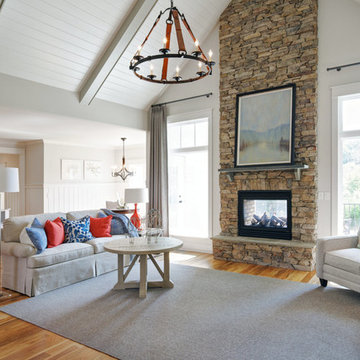
J. Sinclair
他の地域にある中くらいなトラディショナルスタイルのおしゃれなリビング (無垢フローリング、両方向型暖炉、石材の暖炉まわり、グレーの壁、テレビなし) の写真
他の地域にある中くらいなトラディショナルスタイルのおしゃれなリビング (無垢フローリング、両方向型暖炉、石材の暖炉まわり、グレーの壁、テレビなし) の写真
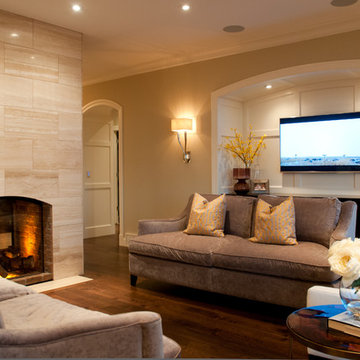
Vienna Di Ruscio
他の地域にある小さなトラディショナルスタイルのおしゃれなリビング (ベージュの壁、無垢フローリング、両方向型暖炉、タイルの暖炉まわり、壁掛け型テレビ) の写真
他の地域にある小さなトラディショナルスタイルのおしゃれなリビング (ベージュの壁、無垢フローリング、両方向型暖炉、タイルの暖炉まわり、壁掛け型テレビ) の写真
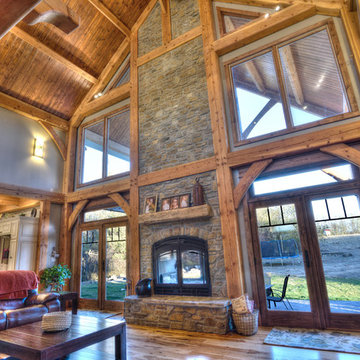
Acucraft's Indoor/Outdoor See-Through Hearthroom Fireplace makes a great addition to this gorgeous home.
シアトルにある広いトラディショナルスタイルのおしゃれなリビング (ベージュの壁、両方向型暖炉、石材の暖炉まわり、テレビなし) の写真
シアトルにある広いトラディショナルスタイルのおしゃれなリビング (ベージュの壁、両方向型暖炉、石材の暖炉まわり、テレビなし) の写真
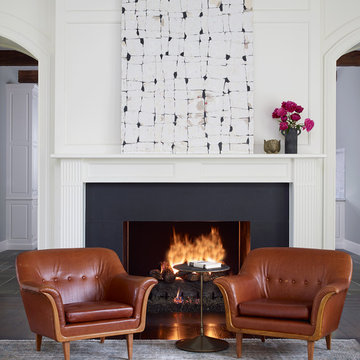
ヒューストンにあるラグジュアリーな巨大なトラディショナルスタイルのおしゃれなリビング (白い壁、濃色無垢フローリング、両方向型暖炉、石材の暖炉まわり、テレビなし、茶色い床) の写真
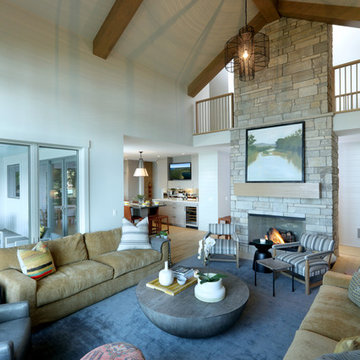
Builder: Falcon Custom Homes
Interior Designer: Mary Burns - Gallery
Photographer: Mike Buck
A perfectly proportioned story and a half cottage, the Farfield is full of traditional details and charm. The front is composed of matching board and batten gables flanking a covered porch featuring square columns with pegged capitols. A tour of the rear façade reveals an asymmetrical elevation with a tall living room gable anchoring the right and a low retractable-screened porch to the left.
Inside, the front foyer opens up to a wide staircase clad in horizontal boards for a more modern feel. To the left, and through a short hall, is a study with private access to the main levels public bathroom. Further back a corridor, framed on one side by the living rooms stone fireplace, connects the master suite to the rest of the house. Entrance to the living room can be gained through a pair of openings flanking the stone fireplace, or via the open concept kitchen/dining room. Neutral grey cabinets featuring a modern take on a recessed panel look, line the perimeter of the kitchen, framing the elongated kitchen island. Twelve leather wrapped chairs provide enough seating for a large family, or gathering of friends. Anchoring the rear of the main level is the screened in porch framed by square columns that match the style of those found at the front porch. Upstairs, there are a total of four separate sleeping chambers. The two bedrooms above the master suite share a bathroom, while the third bedroom to the rear features its own en suite. The fourth is a large bunkroom above the homes two-stall garage large enough to host an abundance of guests.
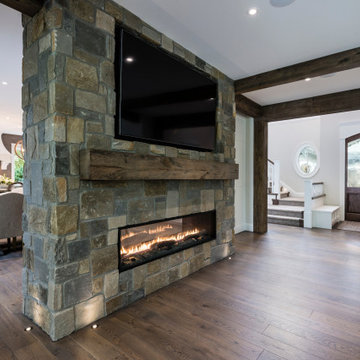
Stunning horizontal double sided fireplace featuring Sierra Ridge Roman Castle from Pangaea® Natural Stone. This is a weathered European style stone that combines yesterday’s elegance with today’s sophistication. Roman Castle from Pangaea® Natural Stone features both a natural weathered and split face with a weathered-edge finish.
Click to learn more about this stone and how to find a dealer near you:
https://www.allthingsstone.com/us-en/product-types/natural-stone-veneer/pangaea-natural-stone/roman-castle/
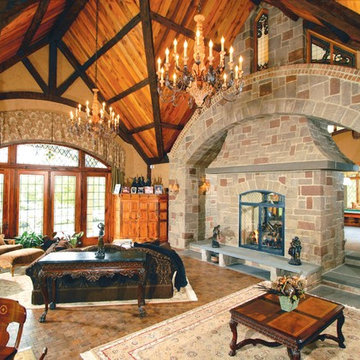
ニューヨークにあるラグジュアリーな巨大なトラディショナルスタイルのおしゃれなリビング (ベージュの壁、セラミックタイルの床、両方向型暖炉、石材の暖炉まわり、テレビなし) の写真
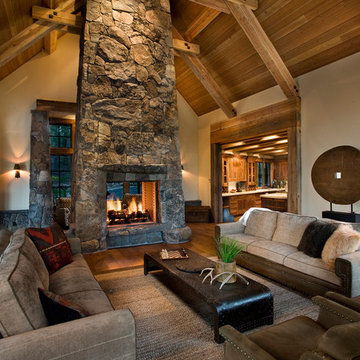
The great room features a four-sided 27 foot tall granite fireplace. Photographer: Ethan Rohloff
他の地域にある広いトラディショナルスタイルのおしゃれなリビング (ベージュの壁、無垢フローリング、両方向型暖炉、石材の暖炉まわり、テレビなし、茶色い床) の写真
他の地域にある広いトラディショナルスタイルのおしゃれなリビング (ベージュの壁、無垢フローリング、両方向型暖炉、石材の暖炉まわり、テレビなし、茶色い床) の写真
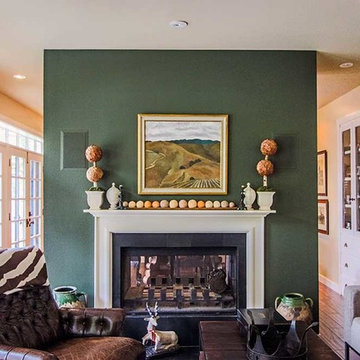
In wall speakers painted over for minimal intrusion.
サンフランシスコにある小さなトラディショナルスタイルのおしゃれなLDK (両方向型暖炉、テレビなし、ライブラリー、緑の壁、無垢フローリング) の写真
サンフランシスコにある小さなトラディショナルスタイルのおしゃれなLDK (両方向型暖炉、テレビなし、ライブラリー、緑の壁、無垢フローリング) の写真
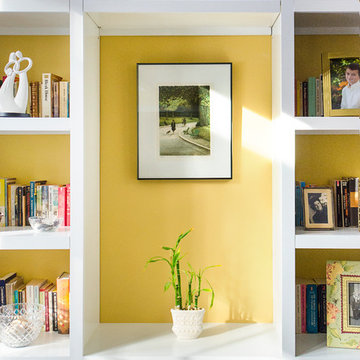
Carolyn Bates
バーリントンにある広いトラディショナルスタイルのおしゃれなLDK (黄色い壁、濃色無垢フローリング、両方向型暖炉、金属の暖炉まわり、テレビなし、茶色い床) の写真
バーリントンにある広いトラディショナルスタイルのおしゃれなLDK (黄色い壁、濃色無垢フローリング、両方向型暖炉、金属の暖炉まわり、テレビなし、茶色い床) の写真
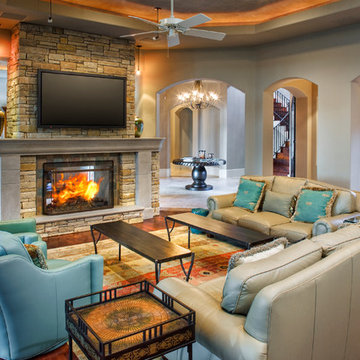
Architectural Design: Austin Design Group
Interior Design: Susie Johnson Interior Design
Builder: Pillar Custom Homes, Inc.
オースティンにあるトラディショナルスタイルのおしゃれなリビング (両方向型暖炉、壁掛け型テレビ) の写真
オースティンにあるトラディショナルスタイルのおしゃれなリビング (両方向型暖炉、壁掛け型テレビ) の写真
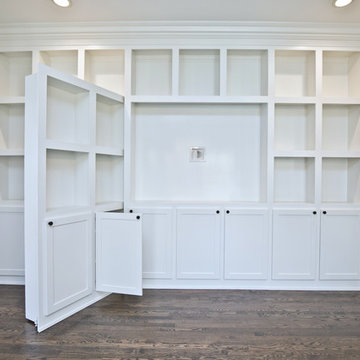
他の地域にある広いトラディショナルスタイルのおしゃれなリビング (グレーの壁、濃色無垢フローリング、両方向型暖炉、レンガの暖炉まわり、テレビなし、茶色い床) の写真
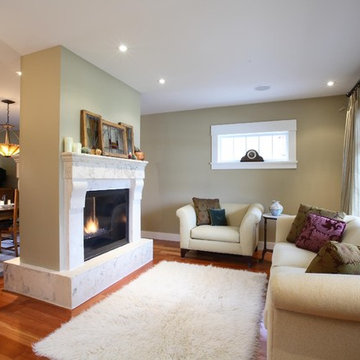
to design a house in an updated craftsman style. grounded by a stone base, the exterior features a generous covered entry and porch. the interior features an open floor plan with interconnected kitchen, living, and dining spaces. The entry opens to a vaulted double height space defined by reclaimed fir beams.
トラディショナルスタイルのリビング (両方向型暖炉、テレビなし、壁掛け型テレビ) の写真
1

