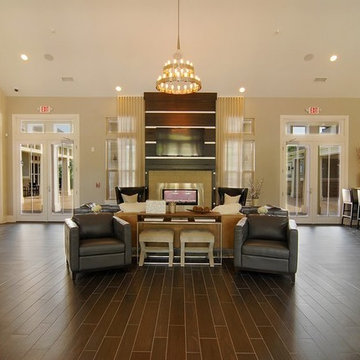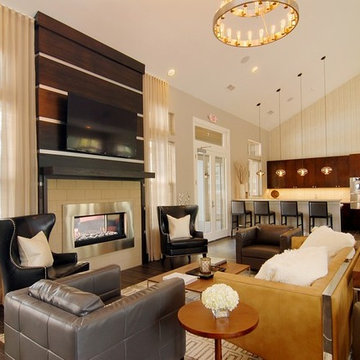巨大なトラディショナルスタイルのリビング (両方向型暖炉、壁掛け型テレビ) の写真
絞り込み:
資材コスト
並び替え:今日の人気順
写真 1〜14 枚目(全 14 枚)
1/5
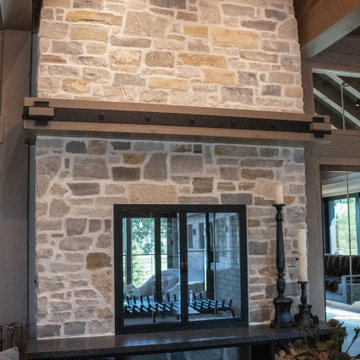
Modern rustic timber framed great room serves as the main level dining room, living room and television viewing area. Beautiful vaulted ceiling with exposed wood beams and paneled ceiling. Heated floors. Two sided stone/woodburning fireplace with a two story chimney and raised hearth. Exposed timbers create a rustic feel.
General Contracting by Martin Bros. Contracting, Inc.; James S. Bates, Architect; Interior Design by InDesign; Photography by Amanda McMahon.
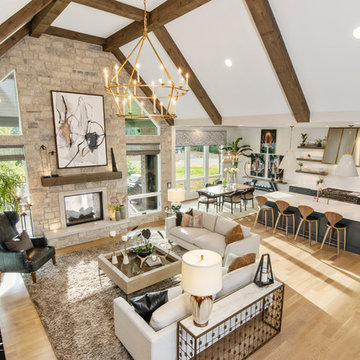
Grupenhof Photography
シンシナティにある巨大なトラディショナルスタイルのおしゃれなLDK (淡色無垢フローリング、両方向型暖炉、石材の暖炉まわり、壁掛け型テレビ) の写真
シンシナティにある巨大なトラディショナルスタイルのおしゃれなLDK (淡色無垢フローリング、両方向型暖炉、石材の暖炉まわり、壁掛け型テレビ) の写真
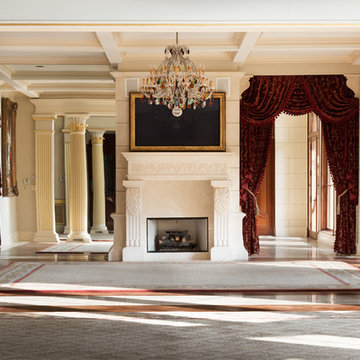
Tommy Daspit Photographer tommydaspit.com
バーミングハムにあるラグジュアリーな巨大なトラディショナルスタイルのおしゃれなリビング (ベージュの壁、濃色無垢フローリング、両方向型暖炉、石材の暖炉まわり、壁掛け型テレビ) の写真
バーミングハムにあるラグジュアリーな巨大なトラディショナルスタイルのおしゃれなリビング (ベージュの壁、濃色無垢フローリング、両方向型暖炉、石材の暖炉まわり、壁掛け型テレビ) の写真
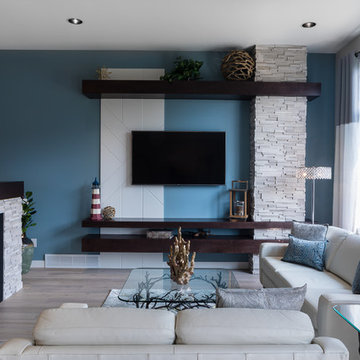
The great room is calm and inviting, with warmth and comfort that comes from colours and textures. The stained maple shelves mixed with the stone column create a rustic yet modern entertainment wall. And the double sided fireplace, another Hearth Homes signature, amplifies the simple, relaxed feel.
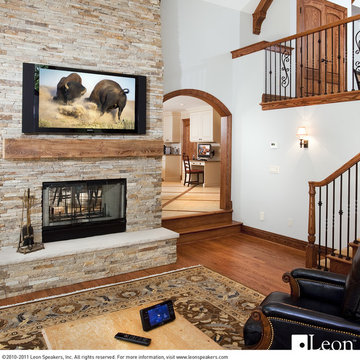
Leon’s Profile Series speakers are custom built to exactly match the height and finish of any TV. Each cabinet features high performance woofers and world class tweeters to provide spectacular sound quality for any sound system.
Install by EDG, Piscataway, NJ
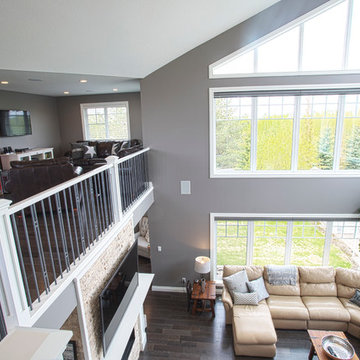
Our client came to us for a major renovation of the old, small house on their property. 10 months later, a brand new 6550 square foot home boasting 6 bedrooms and 6 bathrooms, and a 25 foot vaulted ceiling was completed.
The grand new home mixes traditional craftsman style with modern and transitional for a comfortable, inviting feel while still being expansive and very impressive. High-end finishes and extreme attention to detail make this home incredibly polished and absolutely beautiful.
From the soaring ceiling in the entry and living room, with windows all the way to the peak, to a gourmet kitchen with a unique island, this home is entirely custom and tailored to the homeowners’ wants and needs. After an extensive design process including many computer-generated models of the interior and exterior, the homeowners’ decided on every detail before construction began. After fine-tuning the design, construction went smoothly and the home delivered the vision.
Photography © Avonlea Photography Studio
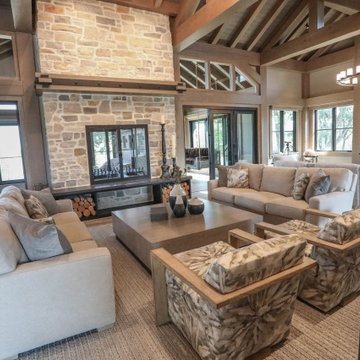
Modern rustic timber framed great room serves as the main level dining room, living room and television viewing area. Beautiful vaulted ceiling with exposed wood beams and paneled ceiling. Heated floors. Two sided stone/woodburning fireplace with a two story chimney and raised hearth. Exposed timbers create a rustic feel.
General Contracting by Martin Bros. Contracting, Inc.; James S. Bates, Architect; Interior Design by InDesign; Photography by Marie Martin Kinney.
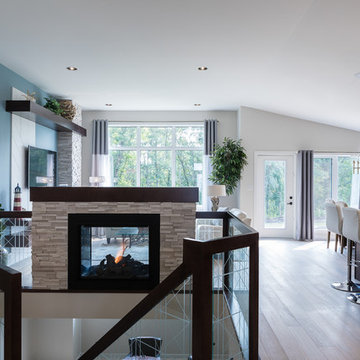
Stepping inside you can see why this floorplan is so popular. Soaring ceilings and a clear line of sight through to the back forest take open concept to a whole new level.
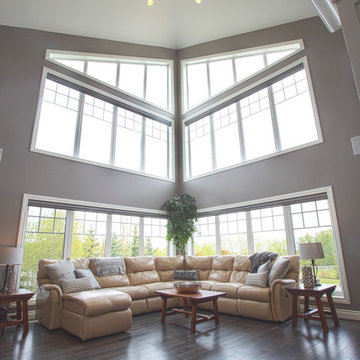
Our client came to us for a major renovation of the old, small house on their property. 10 months later, a brand new 6550 square foot home boasting 6 bedrooms and 6 bathrooms, and a 25 foot vaulted ceiling was completed.
The grand new home mixes traditional craftsman style with modern and transitional for a comfortable, inviting feel while still being expansive and very impressive. High-end finishes and extreme attention to detail make this home incredibly polished and absolutely beautiful.
From the soaring ceiling in the entry and living room, with windows all the way to the peak, to a gourmet kitchen with a unique island, this home is entirely custom and tailored to the homeowners’ wants and needs. After an extensive design process including many computer-generated models of the interior and exterior, the homeowners’ decided on every detail before construction began. After fine-tuning the design, construction went smoothly and the home delivered the vision.
Photography © Avonlea Photography Studio
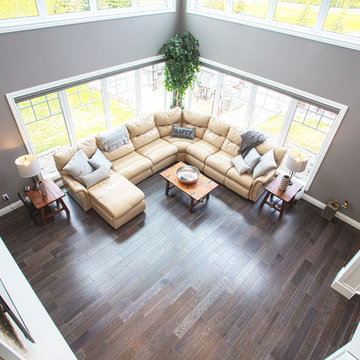
Our client came to us for a major renovation of the old, small house on their property. 10 months later, a brand new 6550 square foot home boasting 6 bedrooms and 6 bathrooms, and a 25 foot vaulted ceiling was completed.
The grand new home mixes traditional craftsman style with modern and transitional for a comfortable, inviting feel while still being expansive and very impressive. High-end finishes and extreme attention to detail make this home incredibly polished and absolutely beautiful.
From the soaring ceiling in the entry and living room, with windows all the way to the peak, to a gourmet kitchen with a unique island, this home is entirely custom and tailored to the homeowners’ wants and needs. After an extensive design process including many computer-generated models of the interior and exterior, the homeowners’ decided on every detail before construction began. After fine-tuning the design, construction went smoothly and the home delivered the vision.
Photography © Avonlea Photography Studio
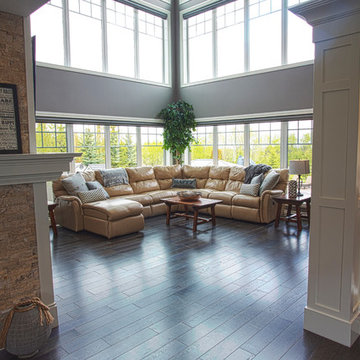
Our client came to us for a major renovation of the old, small house on their property. 10 months later, a brand new 6550 square foot home boasting 6 bedrooms and 6 bathrooms, and a 25 foot vaulted ceiling was completed.
The grand new home mixes traditional craftsman style with modern and transitional for a comfortable, inviting feel while still being expansive and very impressive. High-end finishes and extreme attention to detail make this home incredibly polished and absolutely beautiful.
From the soaring ceiling in the entry and living room, with windows all the way to the peak, to a gourmet kitchen with a unique island, this home is entirely custom and tailored to the homeowners’ wants and needs. After an extensive design process including many computer-generated models of the interior and exterior, the homeowners’ decided on every detail before construction began. After fine-tuning the design, construction went smoothly and the home delivered the vision.
Photography © Avonlea Photography Studio
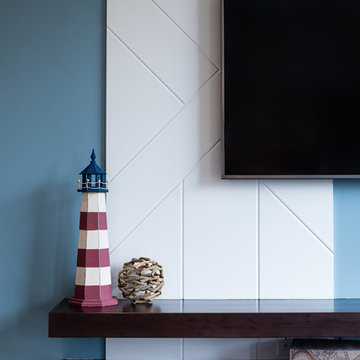
The stained maple shelves mixed with the stone column create a rustic yet modern entertainment wall.
他の地域にある巨大なトラディショナルスタイルのおしゃれなLDK (青い壁、ラミネートの床、両方向型暖炉、石材の暖炉まわり、壁掛け型テレビ) の写真
他の地域にある巨大なトラディショナルスタイルのおしゃれなLDK (青い壁、ラミネートの床、両方向型暖炉、石材の暖炉まわり、壁掛け型テレビ) の写真
巨大なトラディショナルスタイルのリビング (両方向型暖炉、壁掛け型テレビ) の写真
1
