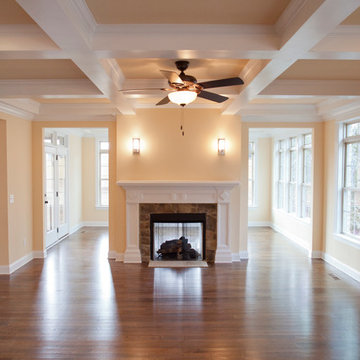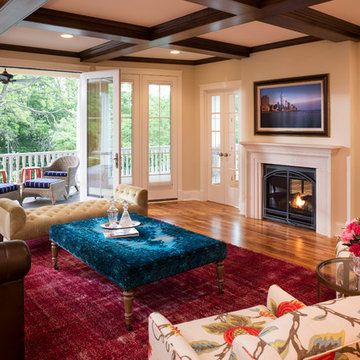トラディショナルスタイルのリビング (両方向型暖炉、淡色無垢フローリング) の写真
絞り込み:
資材コスト
並び替え:今日の人気順
写真 41〜60 枚目(全 238 枚)
1/4
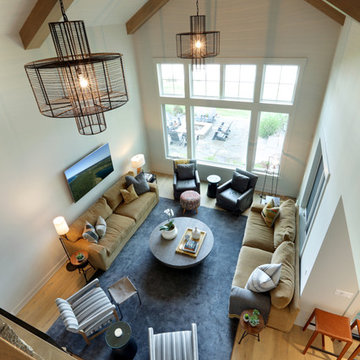
Builder: Falcon Custom Homes
Interior Designer: Mary Burns - Gallery
Photographer: Mike Buck
A perfectly proportioned story and a half cottage, the Farfield is full of traditional details and charm. The front is composed of matching board and batten gables flanking a covered porch featuring square columns with pegged capitols. A tour of the rear façade reveals an asymmetrical elevation with a tall living room gable anchoring the right and a low retractable-screened porch to the left.
Inside, the front foyer opens up to a wide staircase clad in horizontal boards for a more modern feel. To the left, and through a short hall, is a study with private access to the main levels public bathroom. Further back a corridor, framed on one side by the living rooms stone fireplace, connects the master suite to the rest of the house. Entrance to the living room can be gained through a pair of openings flanking the stone fireplace, or via the open concept kitchen/dining room. Neutral grey cabinets featuring a modern take on a recessed panel look, line the perimeter of the kitchen, framing the elongated kitchen island. Twelve leather wrapped chairs provide enough seating for a large family, or gathering of friends. Anchoring the rear of the main level is the screened in porch framed by square columns that match the style of those found at the front porch. Upstairs, there are a total of four separate sleeping chambers. The two bedrooms above the master suite share a bathroom, while the third bedroom to the rear features its own en suite. The fourth is a large bunkroom above the homes two-stall garage large enough to host an abundance of guests.
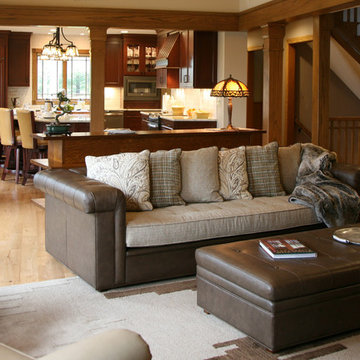
interior changes
ミルウォーキーにある高級な広いトラディショナルスタイルのおしゃれなリビングロフト (黄色い壁、淡色無垢フローリング、両方向型暖炉、レンガの暖炉まわり、埋込式メディアウォール) の写真
ミルウォーキーにある高級な広いトラディショナルスタイルのおしゃれなリビングロフト (黄色い壁、淡色無垢フローリング、両方向型暖炉、レンガの暖炉まわり、埋込式メディアウォール) の写真
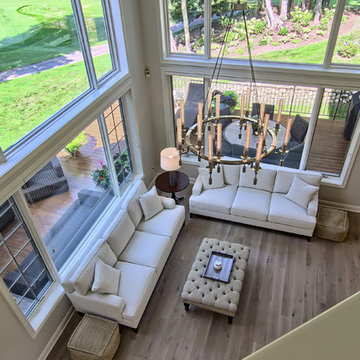
Two Story Living Room with light oak wide plank wood floors. Floor to ceiling fireplace and oversized chandelier.
他の地域にあるお手頃価格の中くらいなトラディショナルスタイルのおしゃれなLDK (ベージュの壁、淡色無垢フローリング、両方向型暖炉、タイルの暖炉まわり、壁掛け型テレビ) の写真
他の地域にあるお手頃価格の中くらいなトラディショナルスタイルのおしゃれなLDK (ベージュの壁、淡色無垢フローリング、両方向型暖炉、タイルの暖炉まわり、壁掛け型テレビ) の写真
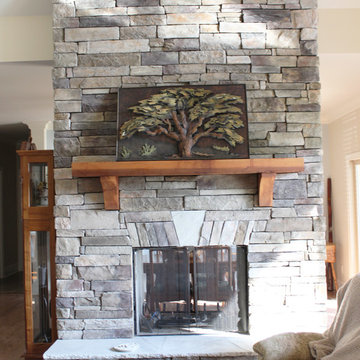
アトランタにあるお手頃価格の中くらいなトラディショナルスタイルのおしゃれなリビング (ベージュの壁、淡色無垢フローリング、両方向型暖炉、石材の暖炉まわり、テレビなし、茶色い床) の写真
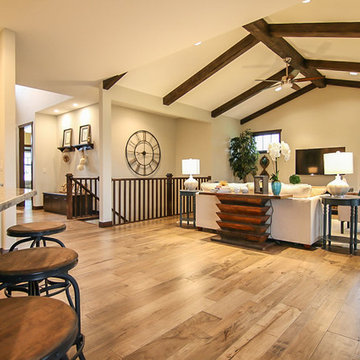
ミルウォーキーにある中くらいなトラディショナルスタイルのおしゃれなLDK (ベージュの壁、淡色無垢フローリング、両方向型暖炉、石材の暖炉まわり、壁掛け型テレビ) の写真
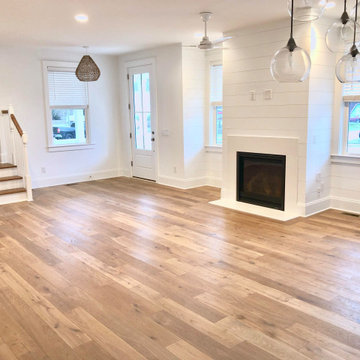
チャールストンにあるお手頃価格の中くらいなトラディショナルスタイルのおしゃれなリビング (白い壁、淡色無垢フローリング、両方向型暖炉、木材の暖炉まわり、壁掛け型テレビ) の写真
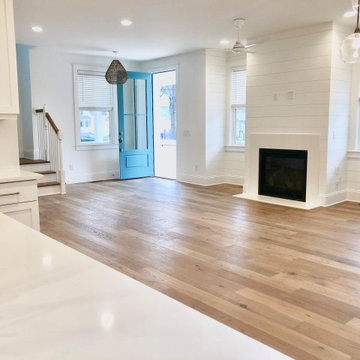
チャールストンにあるお手頃価格の中くらいなトラディショナルスタイルのおしゃれなリビング (白い壁、淡色無垢フローリング、両方向型暖炉、木材の暖炉まわり、壁掛け型テレビ) の写真
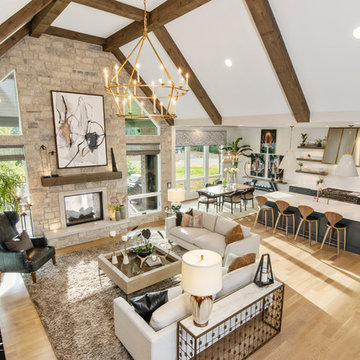
Grupenhof Photography
シンシナティにある巨大なトラディショナルスタイルのおしゃれなLDK (淡色無垢フローリング、両方向型暖炉、石材の暖炉まわり、壁掛け型テレビ) の写真
シンシナティにある巨大なトラディショナルスタイルのおしゃれなLDK (淡色無垢フローリング、両方向型暖炉、石材の暖炉まわり、壁掛け型テレビ) の写真
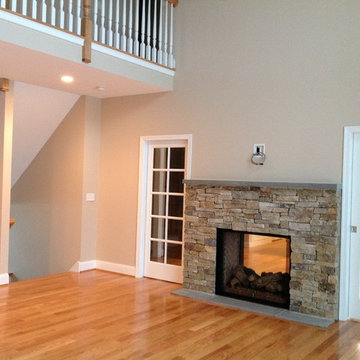
ニューヨークにあるトラディショナルスタイルのおしゃれな独立型リビング (淡色無垢フローリング、ベージュの壁、両方向型暖炉、石材の暖炉まわり、壁掛け型テレビ) の写真
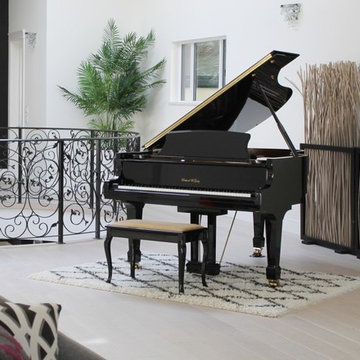
Pavan Deol
バンクーバーにあるラグジュアリーなトラディショナルスタイルのおしゃれなLDK (ミュージックルーム、白い壁、淡色無垢フローリング、両方向型暖炉、テレビなし) の写真
バンクーバーにあるラグジュアリーなトラディショナルスタイルのおしゃれなLDK (ミュージックルーム、白い壁、淡色無垢フローリング、両方向型暖炉、テレビなし) の写真
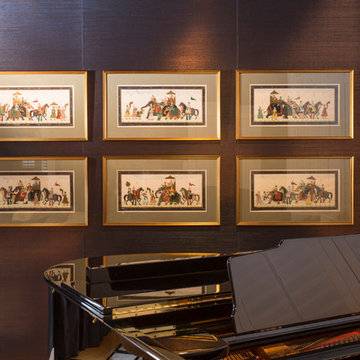
Duy Nguyen Photography
バンクーバーにある中くらいなトラディショナルスタイルのおしゃれなリビング (青い壁、淡色無垢フローリング、両方向型暖炉、石材の暖炉まわり、テレビなし) の写真
バンクーバーにある中くらいなトラディショナルスタイルのおしゃれなリビング (青い壁、淡色無垢フローリング、両方向型暖炉、石材の暖炉まわり、テレビなし) の写真
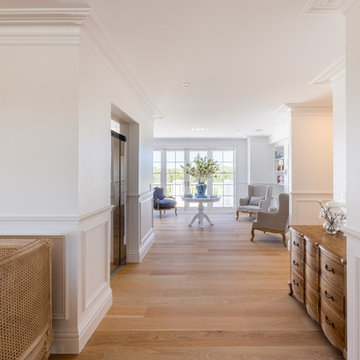
The Estate by Build Prestige Homes is a grand acreage property featuring a magnificent, impressively built main residence, pool house, guest house and tennis pavilion all custom designed and quality constructed by Build Prestige Homes, specifically for our wonderful client.
Set on 14 acres of private countryside, the result is an impressive, palatial, classic American style estate that is expansive in space, rich in detailing and features glamourous, traditional interior fittings. All of the finishes, selections, features and design detail was specified and carefully selected by Build Prestige Homes in consultation with our client to curate a timeless, relaxed elegance throughout this home and property.
This open plan living, dining, kitchen area features expansive natural light pouring through timber joinery with traditional glazing bar detail, natural solid oak timber flooring a double sided fireplace (shared with the TV room).
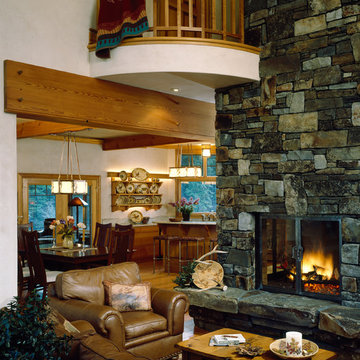
Livingroom, Longviews Studios Inc. Photographer
他の地域にある高級な中くらいなトラディショナルスタイルのおしゃれなLDK (ベージュの壁、淡色無垢フローリング、両方向型暖炉、石材の暖炉まわり、テレビなし、ベージュの床) の写真
他の地域にある高級な中くらいなトラディショナルスタイルのおしゃれなLDK (ベージュの壁、淡色無垢フローリング、両方向型暖炉、石材の暖炉まわり、テレビなし、ベージュの床) の写真
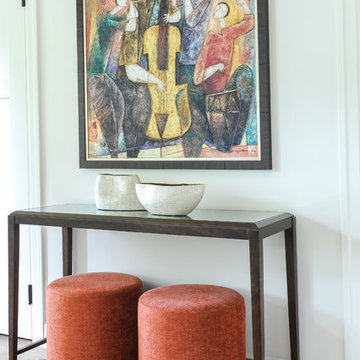
When our clients completed a renovation of their mid-century rancher in North Vancouver's Edgemont Village neighbourhood, their home felt anything but finished. Their traditional furnishings looked dated and tired in the newly updated spaces, so they called on us for help. As a busy professional couple with grown children, our clients were looking for a polished, sophisticated look for their home. We used their collection of artwork as a jumping off point for each room, developing a colour scheme for the main living areas in neutral greys and beiges with a generous dose of rich burnt orange tones. We created interest by layering patterned wallpaper, textured fabrics and a mix of metals and designed several custom pieces including the large library wall unit that defines one end of the living space. The result is a lively, sophisticated and classic decor that suit our clients perfectly.
Tracey Ayton Photography
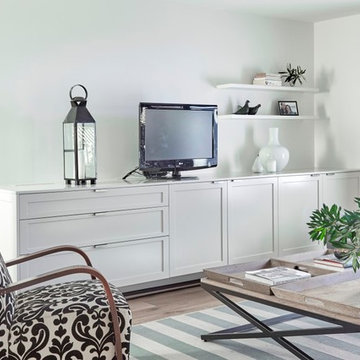
custom joinery built to house Media equipment , children's toys and games. The continuity of the paired back shaker style is expressed through out the house.
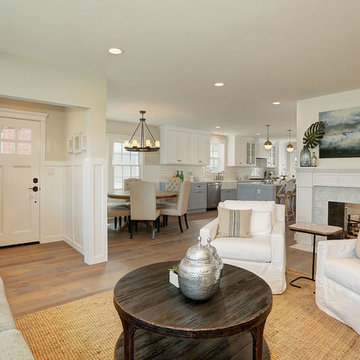
Interior Design: Alison White ;
Staging: Meg Blu Home, LLC.;
Photography: Post Rain Productions
ロサンゼルスにある高級な中くらいなトラディショナルスタイルのおしゃれなLDK (グレーの壁、淡色無垢フローリング、両方向型暖炉、石材の暖炉まわり、テレビなし) の写真
ロサンゼルスにある高級な中くらいなトラディショナルスタイルのおしゃれなLDK (グレーの壁、淡色無垢フローリング、両方向型暖炉、石材の暖炉まわり、テレビなし) の写真
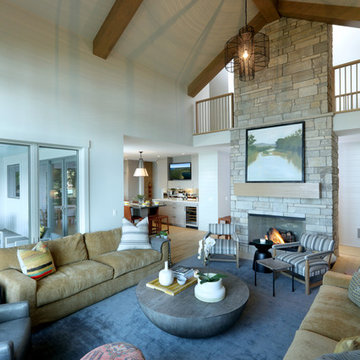
Builder: Falcon Custom Homes
Interior Designer: Mary Burns - Gallery
Photographer: Mike Buck
A perfectly proportioned story and a half cottage, the Farfield is full of traditional details and charm. The front is composed of matching board and batten gables flanking a covered porch featuring square columns with pegged capitols. A tour of the rear façade reveals an asymmetrical elevation with a tall living room gable anchoring the right and a low retractable-screened porch to the left.
Inside, the front foyer opens up to a wide staircase clad in horizontal boards for a more modern feel. To the left, and through a short hall, is a study with private access to the main levels public bathroom. Further back a corridor, framed on one side by the living rooms stone fireplace, connects the master suite to the rest of the house. Entrance to the living room can be gained through a pair of openings flanking the stone fireplace, or via the open concept kitchen/dining room. Neutral grey cabinets featuring a modern take on a recessed panel look, line the perimeter of the kitchen, framing the elongated kitchen island. Twelve leather wrapped chairs provide enough seating for a large family, or gathering of friends. Anchoring the rear of the main level is the screened in porch framed by square columns that match the style of those found at the front porch. Upstairs, there are a total of four separate sleeping chambers. The two bedrooms above the master suite share a bathroom, while the third bedroom to the rear features its own en suite. The fourth is a large bunkroom above the homes two-stall garage large enough to host an abundance of guests.
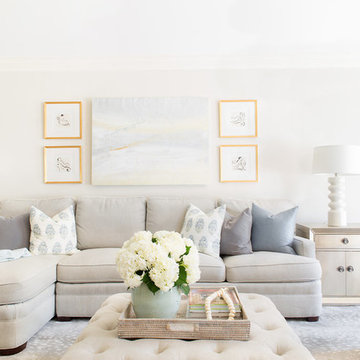
Reagan Taylor Photography
ヒューストンにある高級な広いトラディショナルスタイルのおしゃれな独立型リビング (グレーの壁、淡色無垢フローリング、両方向型暖炉、漆喰の暖炉まわり、壁掛け型テレビ、茶色い床) の写真
ヒューストンにある高級な広いトラディショナルスタイルのおしゃれな独立型リビング (グレーの壁、淡色無垢フローリング、両方向型暖炉、漆喰の暖炉まわり、壁掛け型テレビ、茶色い床) の写真
トラディショナルスタイルのリビング (両方向型暖炉、淡色無垢フローリング) の写真
3
