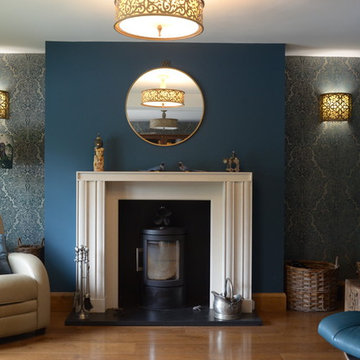トラディショナルスタイルのリビング (両方向型暖炉、薪ストーブ、無垢フローリング、青い壁) の写真
絞り込み:
資材コスト
並び替え:今日の人気順
写真 1〜20 枚目(全 50 枚)
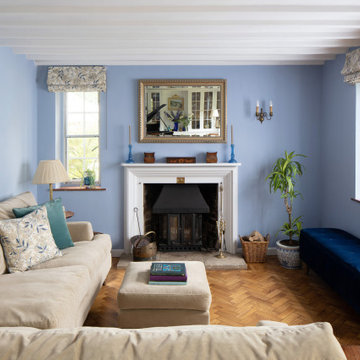
ケントにあるお手頃価格の小さなトラディショナルスタイルのおしゃれな独立型リビング (ミュージックルーム、青い壁、無垢フローリング、薪ストーブ、木材の暖炉まわり、茶色い床、表し梁) の写真

This stunning living room showcases large windows with a lake view, cathedral ceilings with exposed wood beams, and a gas double-sided fireplace with a custom blend of Augusta and Quincy natural ledgestone thin veneer. Quincy stones bring a variety of grays, blues, and tan tones to your stone project. The lighter colors help contrast the darker tones of this stone and create depth in any size project. The golden veins add some highlights the will brighten your project. The stones are rectangular with squared edges that are great for creating a staggered brick look. Most electronics and appliances blend well with this stone. The rustic look of antiques and various artwork are enhanced with Quincy stones in the background.
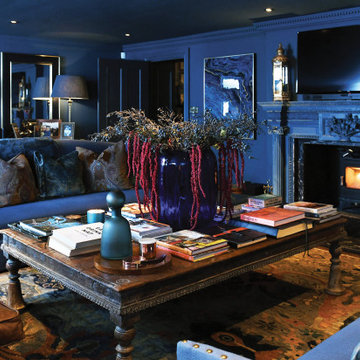
他の地域にある高級な中くらいなトラディショナルスタイルのおしゃれな応接間 (青い壁、無垢フローリング、薪ストーブ、木材の暖炉まわり、壁掛け型テレビ、茶色い床、ペルシャ絨毯) の写真
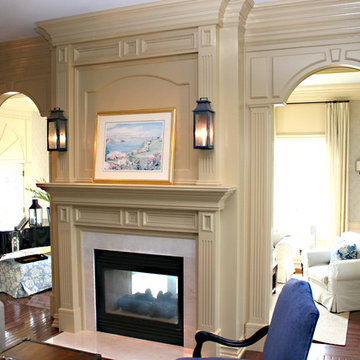
We specialize in moldings installation, crown molding, casing, baseboard, window and door moldings, chair rail, picture framing, shadow boxes, wall and ceiling treatment, coffered ceilings, decorative beams, wainscoting, paneling, raise panels, recess panels, beaded panels, fireplace mantels, decorative columns and pilasters. Home trim work ideas.
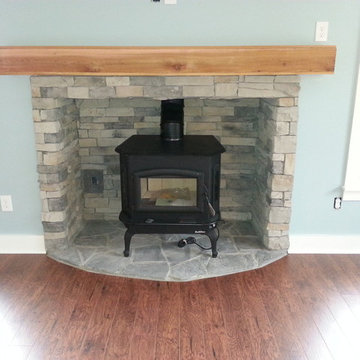
Free standing wood burning pot belly fireplace.
ルイビルにあるお手頃価格の広いトラディショナルスタイルのおしゃれなリビング (青い壁、無垢フローリング、薪ストーブ、石材の暖炉まわり、壁掛け型テレビ、茶色い床) の写真
ルイビルにあるお手頃価格の広いトラディショナルスタイルのおしゃれなリビング (青い壁、無垢フローリング、薪ストーブ、石材の暖炉まわり、壁掛け型テレビ、茶色い床) の写真
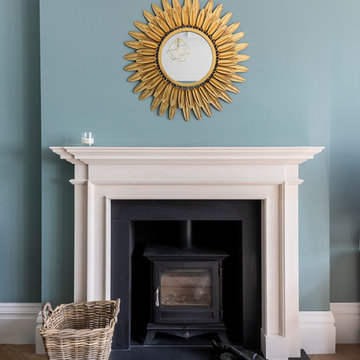
Front reception room.
Photo by Chris Snook
ロンドンにある高級な中くらいなトラディショナルスタイルのおしゃれなリビング (青い壁、無垢フローリング、薪ストーブ、漆喰の暖炉まわり、テレビなし、茶色い床、白い天井) の写真
ロンドンにある高級な中くらいなトラディショナルスタイルのおしゃれなリビング (青い壁、無垢フローリング、薪ストーブ、漆喰の暖炉まわり、テレビなし、茶色い床、白い天井) の写真
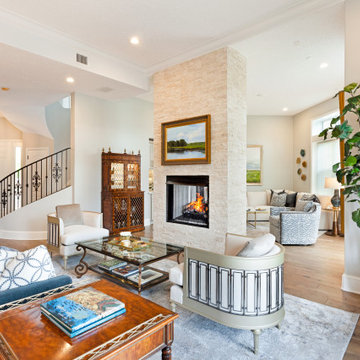
The beautiful blue sofa bridges tradition and modernity with high shelter arms and perfectly fitted double cushion styling. The sofa's smooth horizontal lines are accented with a row of eight button tufts. it is juxtaposed with some traditional pieces making the space feel warm and inviting. Custom drapery perfectly frames the large windows.

Builder: J. Peterson Homes
Interior Designer: Francesca Owens
Photographers: Ashley Avila Photography, Bill Hebert, & FulView
Capped by a picturesque double chimney and distinguished by its distinctive roof lines and patterned brick, stone and siding, Rookwood draws inspiration from Tudor and Shingle styles, two of the world’s most enduring architectural forms. Popular from about 1890 through 1940, Tudor is characterized by steeply pitched roofs, massive chimneys, tall narrow casement windows and decorative half-timbering. Shingle’s hallmarks include shingled walls, an asymmetrical façade, intersecting cross gables and extensive porches. A masterpiece of wood and stone, there is nothing ordinary about Rookwood, which combines the best of both worlds.
Once inside the foyer, the 3,500-square foot main level opens with a 27-foot central living room with natural fireplace. Nearby is a large kitchen featuring an extended island, hearth room and butler’s pantry with an adjacent formal dining space near the front of the house. Also featured is a sun room and spacious study, both perfect for relaxing, as well as two nearby garages that add up to almost 1,500 square foot of space. A large master suite with bath and walk-in closet which dominates the 2,700-square foot second level which also includes three additional family bedrooms, a convenient laundry and a flexible 580-square-foot bonus space. Downstairs, the lower level boasts approximately 1,000 more square feet of finished space, including a recreation room, guest suite and additional storage.
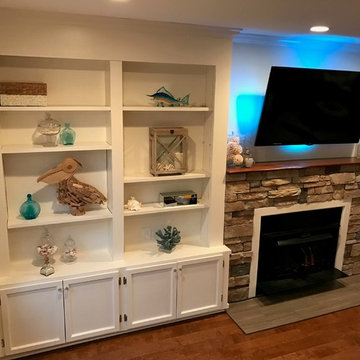
Living Room Fireplace with Natural Stone, Wood Burning Stove, Mahogany hand carved mantle and ceramic tile flooring. Living Room Floors are engineered medium wood floors. Built-In Creamy White Cabinets with Glass Knobs. Room is accented in wainscoting. Wall Mounted TV with brackets.
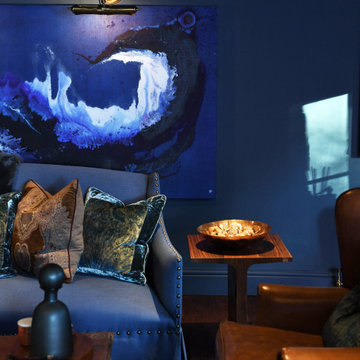
他の地域にある高級な中くらいなトラディショナルスタイルのおしゃれな応接間 (青い壁、無垢フローリング、薪ストーブ、木材の暖炉まわり、壁掛け型テレビ、茶色い床、ペルシャ絨毯) の写真
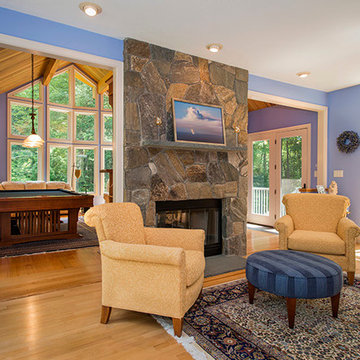
L. Barry Hetherington
ボストンにある中くらいなトラディショナルスタイルのおしゃれなLDK (ライブラリー、青い壁、無垢フローリング、両方向型暖炉、石材の暖炉まわり、テレビなし) の写真
ボストンにある中くらいなトラディショナルスタイルのおしゃれなLDK (ライブラリー、青い壁、無垢フローリング、両方向型暖炉、石材の暖炉まわり、テレビなし) の写真
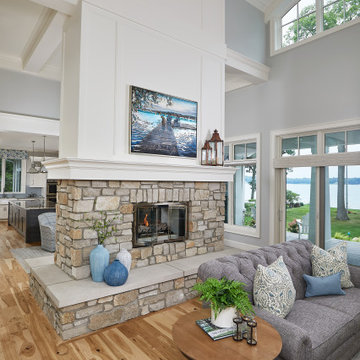
A beautiful stone fireplace can be enjoyed from multiple locations and provides a bit of separation to the living area.
Photo by Ashley Avila Photography
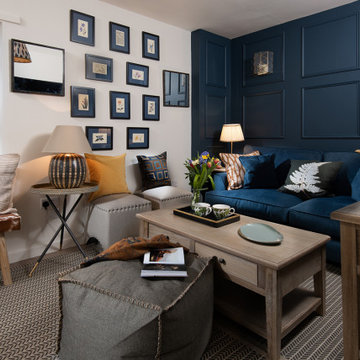
Sitting room
他の地域にあるお手頃価格の小さなトラディショナルスタイルのおしゃれな独立型リビング (青い壁、無垢フローリング、薪ストーブ、茶色い床、壁掛け型テレビ) の写真
他の地域にあるお手頃価格の小さなトラディショナルスタイルのおしゃれな独立型リビング (青い壁、無垢フローリング、薪ストーブ、茶色い床、壁掛け型テレビ) の写真
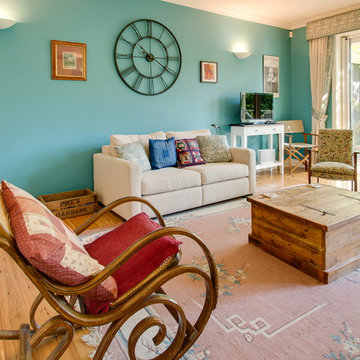
yellow door studios
アデレードにある広いトラディショナルスタイルのおしゃれなLDK (青い壁、無垢フローリング、両方向型暖炉、漆喰の暖炉まわり) の写真
アデレードにある広いトラディショナルスタイルのおしゃれなLDK (青い壁、無垢フローリング、両方向型暖炉、漆喰の暖炉まわり) の写真
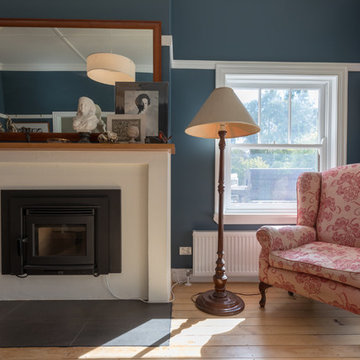
LightStudies
キャンベラにある中くらいなトラディショナルスタイルのおしゃれなリビング (青い壁、無垢フローリング、薪ストーブ、漆喰の暖炉まわり、テレビなし、黄色い床) の写真
キャンベラにある中くらいなトラディショナルスタイルのおしゃれなリビング (青い壁、無垢フローリング、薪ストーブ、漆喰の暖炉まわり、テレビなし、黄色い床) の写真
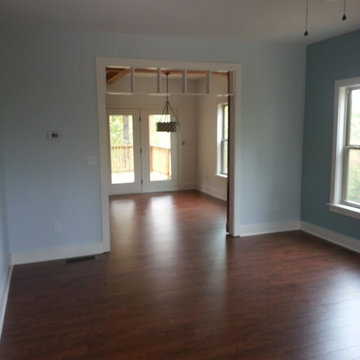
View from the living room to the dining room.
ルイビルにあるお手頃価格の中くらいなトラディショナルスタイルのおしゃれなリビング (青い壁、無垢フローリング、薪ストーブ、石材の暖炉まわり、壁掛け型テレビ) の写真
ルイビルにあるお手頃価格の中くらいなトラディショナルスタイルのおしゃれなリビング (青い壁、無垢フローリング、薪ストーブ、石材の暖炉まわり、壁掛け型テレビ) の写真
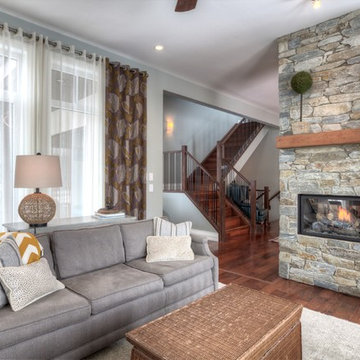
Private Residence in Calgary, Alberta | Home design by Aldana Design | Photography by Real Image Video | Innotech Windows Canada, Inc.
カルガリーにあるトラディショナルスタイルのおしゃれなリビング (青い壁、無垢フローリング、両方向型暖炉、石材の暖炉まわり、テレビなし) の写真
カルガリーにあるトラディショナルスタイルのおしゃれなリビング (青い壁、無垢フローリング、両方向型暖炉、石材の暖炉まわり、テレビなし) の写真
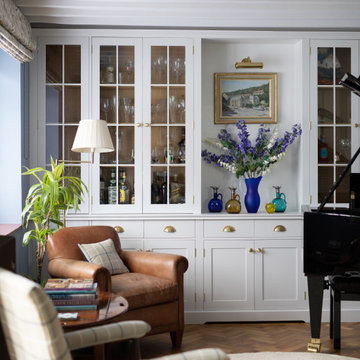
ケントにあるお手頃価格の小さなトラディショナルスタイルのおしゃれな独立型リビング (ミュージックルーム、青い壁、無垢フローリング、薪ストーブ、木材の暖炉まわり、茶色い床、表し梁) の写真
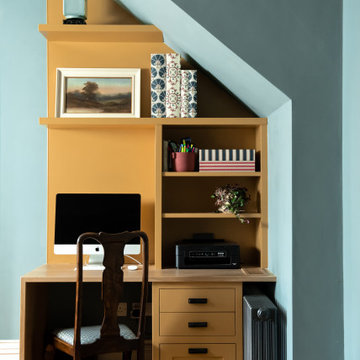
サセックスにあるお手頃価格の中くらいなトラディショナルスタイルのおしゃれなLDK (青い壁、無垢フローリング、薪ストーブ、木材の暖炉まわり、内蔵型テレビ、ベージュの床) の写真
トラディショナルスタイルのリビング (両方向型暖炉、薪ストーブ、無垢フローリング、青い壁) の写真
1
