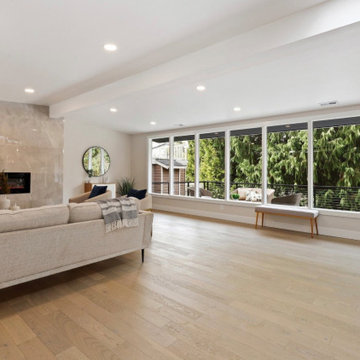トラディショナルスタイルのリビング (横長型暖炉、濃色無垢フローリング、淡色無垢フローリング) の写真
絞り込み:
資材コスト
並び替え:今日の人気順
写真 1〜20 枚目(全 316 枚)
1/5

This new riverfront townhouse is on three levels. The interiors blend clean contemporary elements with traditional cottage architecture. It is luxurious, yet very relaxed.
The Weiland sliding door is fully recessed in the wall on the left. The fireplace stone is called Hudson Ledgestone by NSVI. The cabinets are custom. The cabinet on the left has articulated doors that slide out and around the back to reveal the tv. It is a beautiful solution to the hide/show tv dilemma that goes on in many households! The wall paint is a custom mix of a Benjamin Moore color, Glacial Till, AF-390. The trim paint is Benjamin Moore, Floral White, OC-29.
Project by Portland interior design studio Jenni Leasia Interior Design. Also serving Lake Oswego, West Linn, Vancouver, Sherwood, Camas, Oregon City, Beaverton, and the whole of Greater Portland.
For more about Jenni Leasia Interior Design, click here: https://www.jennileasiadesign.com/
To learn more about this project, click here:
https://www.jennileasiadesign.com/lakeoswegoriverfront

ロサンゼルスにある広いトラディショナルスタイルのおしゃれな独立型リビング (ライブラリー、白い壁、濃色無垢フローリング、横長型暖炉、タイルの暖炉まわり、テレビなし、茶色い床) の写真

Ryan Galvin at ryangarvinphotography.com
This is a ground up custom home build in eastside Costa Mesa across street from Newport Beach in 2014. It features 10 feet ceiling, Subzero, Wolf appliances, Restoration Hardware lighting fixture, Altman plumbing fixture, Emtek hardware, European hard wood windows, wood windows. The California room is so designed to be part of the great room as well as part of the master suite.
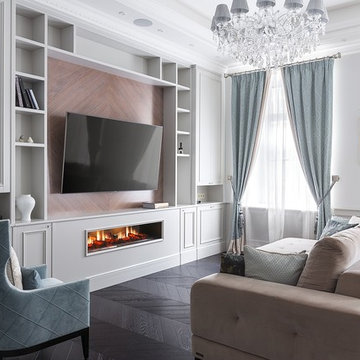
Ульяна Гришина
Ульяна Гришина
モスクワにあるトラディショナルスタイルのおしゃれなリビング (白い壁、濃色無垢フローリング、横長型暖炉、壁掛け型テレビ、茶色い床) の写真
モスクワにあるトラディショナルスタイルのおしゃれなリビング (白い壁、濃色無垢フローリング、横長型暖炉、壁掛け型テレビ、茶色い床) の写真
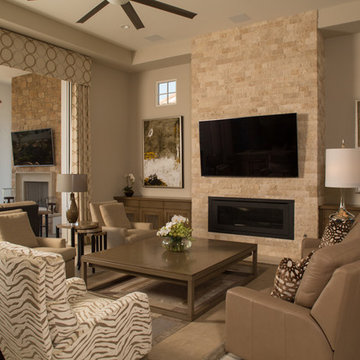
Photography: Ethan Kaminsky Productions
ロサンゼルスにある高級な中くらいなトラディショナルスタイルのおしゃれなリビング (ベージュの壁、淡色無垢フローリング、横長型暖炉、石材の暖炉まわり、壁掛け型テレビ、茶色い床) の写真
ロサンゼルスにある高級な中くらいなトラディショナルスタイルのおしゃれなリビング (ベージュの壁、淡色無垢フローリング、横長型暖炉、石材の暖炉まわり、壁掛け型テレビ、茶色い床) の写真
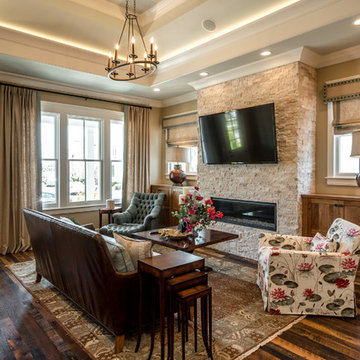
ルイビルにあるトラディショナルスタイルのおしゃれなリビング (ベージュの壁、濃色無垢フローリング、横長型暖炉、石材の暖炉まわり、壁掛け型テレビ) の写真
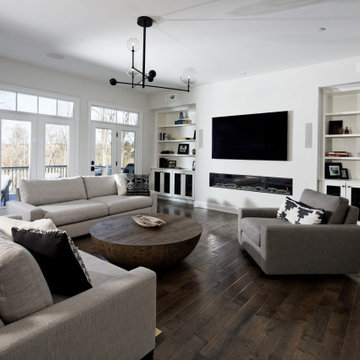
ワシントンD.C.にある高級な広いトラディショナルスタイルのおしゃれなLDK (白い壁、横長型暖炉、壁掛け型テレビ、茶色い床、濃色無垢フローリング、金属の暖炉まわり、羽目板の壁) の写真

We designed this kitchen using Plain & Fancy custom cabinetry with natural walnut and white pain finishes. The extra large island includes the sink and marble countertops. The matching marble backsplash features hidden spice shelves behind a mobile layer of solid marble. The cabinet style and molding details were selected to feel true to a traditional home in Greenwich, CT. In the adjacent living room, the built-in white cabinetry showcases matching walnut backs to tie in with the kitchen. The pantry encompasses space for a bar and small desk area. The light blue laundry room has a magnetized hanger for hang-drying clothes and a folding station. Downstairs, the bar kitchen is designed in blue Ultracraft cabinetry and creates a space for drinks and entertaining by the pool table. This was a full-house project that touched on all aspects of the ways the homeowners live in the space.
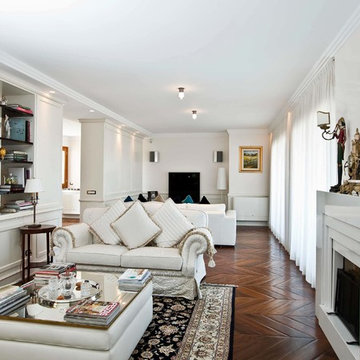
Soggiorno
ローマにあるトラディショナルスタイルのおしゃれなLDK (白い壁、濃色無垢フローリング、横長型暖炉、壁掛け型テレビ) の写真
ローマにあるトラディショナルスタイルのおしゃれなLDK (白い壁、濃色無垢フローリング、横長型暖炉、壁掛け型テレビ) の写真
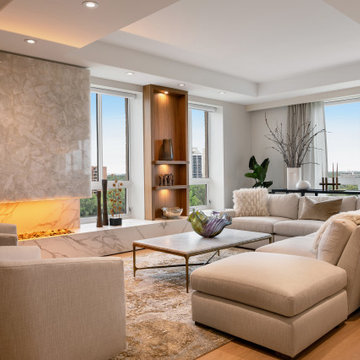
The elegant living room has views 180 degree views of the city. A large sectional sits atop a custom-made wood and silk area carpet. A quartzite slab hangs above the open fireplace.
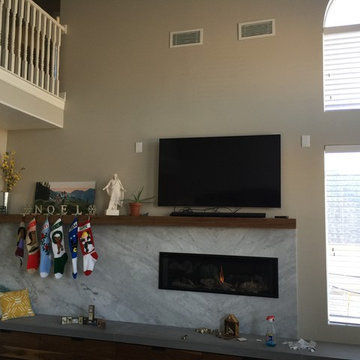
ソルトレイクシティにあるお手頃価格の中くらいなトラディショナルスタイルのおしゃれなリビング (ベージュの壁、濃色無垢フローリング、横長型暖炉、石材の暖炉まわり、テレビなし、茶色い床) の写真
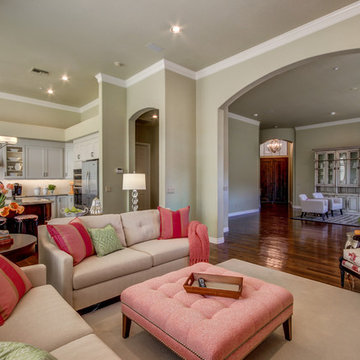
フェニックスにある広いトラディショナルスタイルのおしゃれなLDK (ベージュの壁、濃色無垢フローリング、横長型暖炉、石材の暖炉まわり、壁掛け型テレビ、茶色い床) の写真

Photo: Brian Barkley © 2015 Houzz
他の地域にあるトラディショナルスタイルのおしゃれなリビング (グレーの壁、横長型暖炉、淡色無垢フローリング、ベージュの床) の写真
他の地域にあるトラディショナルスタイルのおしゃれなリビング (グレーの壁、横長型暖炉、淡色無垢フローリング、ベージュの床) の写真
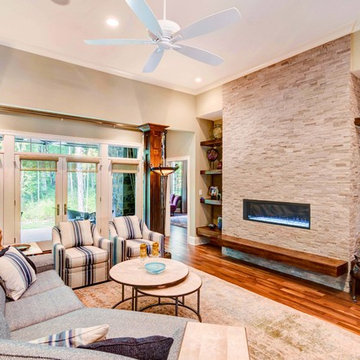
The built in shelving and wood columns around the fireplace bring character to this great room.
Photo by: Thomas Graham
インディアナポリスにある中くらいなトラディショナルスタイルのおしゃれなリビング (ベージュの壁、横長型暖炉、茶色い床、濃色無垢フローリング、石材の暖炉まわり、テレビなし) の写真
インディアナポリスにある中くらいなトラディショナルスタイルのおしゃれなリビング (ベージュの壁、横長型暖炉、茶色い床、濃色無垢フローリング、石材の暖炉まわり、テレビなし) の写真
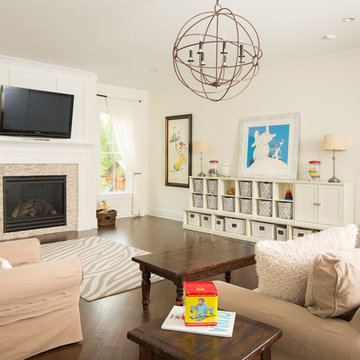
David Cannon Photography
アトランタにあるトラディショナルスタイルのおしゃれなリビング (白い壁、濃色無垢フローリング、横長型暖炉、壁掛け型テレビ) の写真
アトランタにあるトラディショナルスタイルのおしゃれなリビング (白い壁、濃色無垢フローリング、横長型暖炉、壁掛け型テレビ) の写真
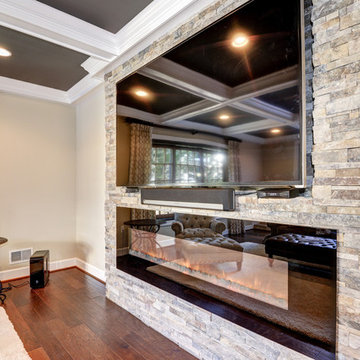
Photo Courtesy HomeVisit
ワシントンD.C.にあるラグジュアリーな広いトラディショナルスタイルのおしゃれな独立型リビング (ベージュの壁、濃色無垢フローリング、横長型暖炉、石材の暖炉まわり、壁掛け型テレビ) の写真
ワシントンD.C.にあるラグジュアリーな広いトラディショナルスタイルのおしゃれな独立型リビング (ベージュの壁、濃色無垢フローリング、横長型暖炉、石材の暖炉まわり、壁掛け型テレビ) の写真
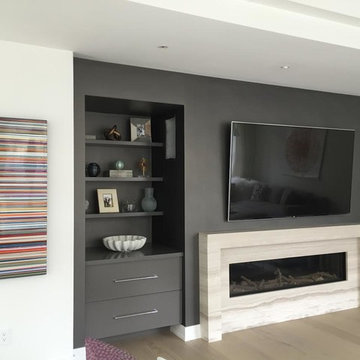
ボストンにあるお手頃価格の中くらいなトラディショナルスタイルのおしゃれなリビング (グレーの壁、淡色無垢フローリング、横長型暖炉、石材の暖炉まわり、壁掛け型テレビ、ベージュの床) の写真
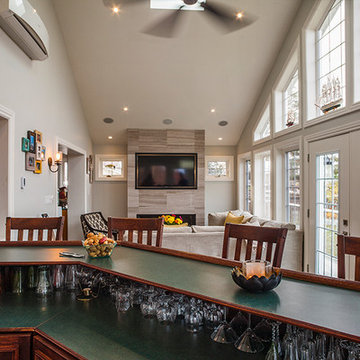
We worked with the homeowners to design and build a gorgeous new sunroom, improve the roof line at the front entrance, and redo the entire roof. They have a great water front bungalow on Lake Simcoe and wanted more space to enjoy the views of the lake. The front entrance had a skylight that leaked and needed attention. We designed a dormer to capture more sunlight and fix the leak. The sunroom is 12' x 32' with a wrap around deck and glass railing. To stay within budget we did the foundation with piers and spray foam insulation, and installed in-floor heat and a gas fireplace. The wall facing the water consists of 90% glass and french doors, which open onto the deck. One side of the deck incorporates the hot tub and the other side is for grilling!
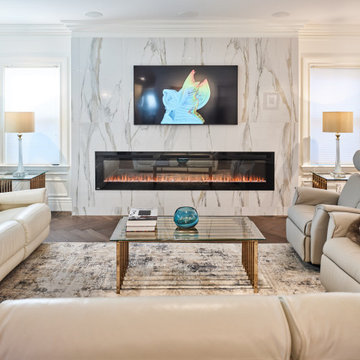
Living Room provides ample natural lighting through beautifully trimmed Milgard windows and Marvin patio French doors. 100" linear electric fireplace not only creates the mood, but also generate cozy warmth in addition to in floor radiant heating. Picture style smart TV can turn into a real piece of art on your wall.
トラディショナルスタイルのリビング (横長型暖炉、濃色無垢フローリング、淡色無垢フローリング) の写真
1
