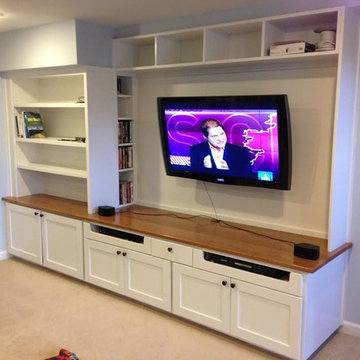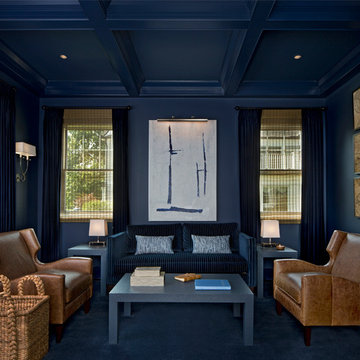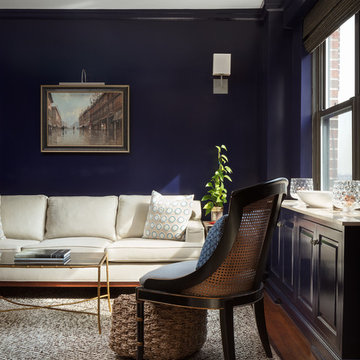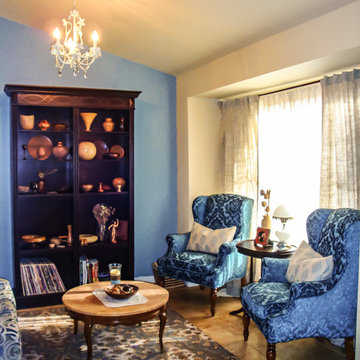トラディショナルスタイルのリビング (暖炉なし、黒い壁、青い壁、オレンジの壁) の写真
絞り込み:
資材コスト
並び替え:今日の人気順
写真 1〜20 枚目(全 588 枚)

マイアミにあるお手頃価格の中くらいなトラディショナルスタイルのおしゃれなLDK (青い壁、セラミックタイルの床、暖炉なし、据え置き型テレビ、白い床) の写真
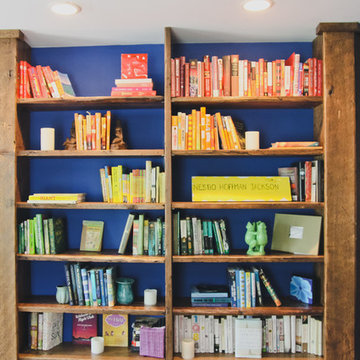
ボストンにある高級な中くらいなトラディショナルスタイルのおしゃれな独立型リビング (ライブラリー、青い壁、無垢フローリング、暖炉なし、茶色い床) の写真

This lovely home began as a complete remodel to a 1960 era ranch home. Warm, sunny colors and traditional details fill every space. The colorful gazebo overlooks the boccii court and a golf course. Shaded by stately palms, the dining patio is surrounded by a wrought iron railing. Hand plastered walls are etched and styled to reflect historical architectural details. The wine room is located in the basement where a cistern had been.
Project designed by Susie Hersker’s Scottsdale interior design firm Design Directives. Design Directives is active in Phoenix, Paradise Valley, Cave Creek, Carefree, Sedona, and beyond.
For more about Design Directives, click here: https://susanherskerasid.com/
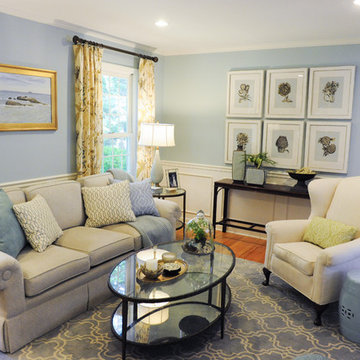
Everything is new in this space. Box molding, recessed lighting, area rug, new and reupholstered furniture, artwork, custom window treatments and decorative accessories.
Photo by: Kiernan Photography
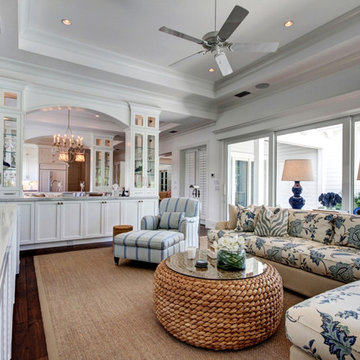
マイアミにある高級な中くらいなトラディショナルスタイルのおしゃれな独立型リビング (青い壁、濃色無垢フローリング、暖炉なし、テレビなし、茶色い床) の写真
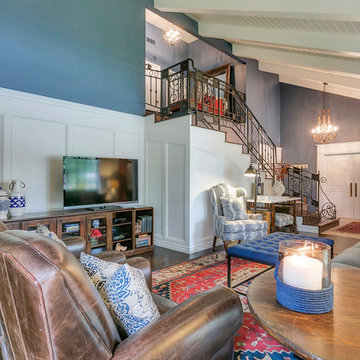
This family residing on North Euclid in Upland, requested a living room they could actually live in. A space that was not too formal but nodded toward formality in a subtle way. They wanted a space where many people could gather, converse, watch TV and simply relax. The look I created I call “California French Country”. I achieved this by designing the room in layers. First I started with new dark wood floors to match their staircase. Then I had Board and Batten installed to accentuate ceiling height and give the room more structure. Next, the walls were painted above the Board and Batten Mood Indigo by Behr and the ceiling beams white for a clean, classic, crisp, fresh look. I designed custom inverted pleat drapes with a navy blue band to be installed. A new chandelier in loft area was installed to go with the existing entry chandelier from Restoration Hardware. Then it was time to furnish the space according to my new space plan. I used a mix of new and existing pieces, which most were repurposed and refinished. New furnishings included a goose down sofa, wool rug, tufted navy ottoman. Existing pieces I reused were the armoire which I had finished in a cranberry to match loft chaise. A wing back chair , ottoman, cane back chair and client’s entry bench that was made by her father were all reupholstered. I had a custom marble table top fabricated to sit atop 2 antique Chinese meal box holders that the client has been holding on to, which created the perfect entry table. I accessorized the room with red, blue and white accents to give the room that “lived in” feeling. The loft houses a large antique mirror that I found in a local shop, a velvet chaise to lounge and their daughter’s artwork was hung in the loft area to make the space feel like their own little getaway.
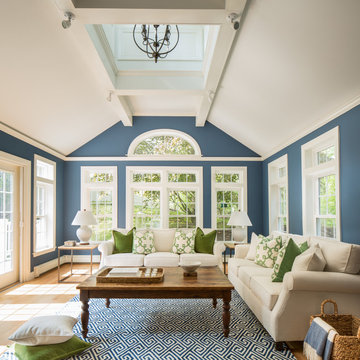
Kyle Caldwell
ボストンにある高級な広いトラディショナルスタイルのおしゃれなリビング (淡色無垢フローリング、青い壁、暖炉なし、テレビなし) の写真
ボストンにある高級な広いトラディショナルスタイルのおしゃれなリビング (淡色無垢フローリング、青い壁、暖炉なし、テレビなし) の写真
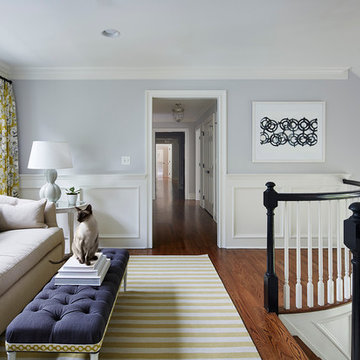
Martha O'Hara Interiors, Interior Design & Photo Styling | Corey Gaffer Photography
Please Note: All “related,” “similar,” and “sponsored” products tagged or listed by Houzz are not actual products pictured. They have not been approved by Martha O’Hara Interiors nor any of the professionals credited. For information about our work, please contact design@oharainteriors.com.
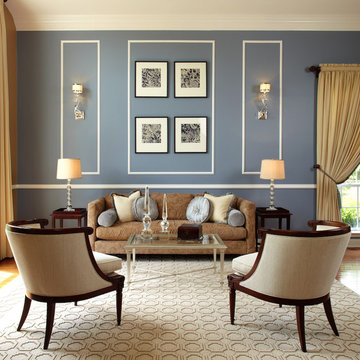
Clean, straightforward silhouettes for a custom casegoods and upholstered furnishings incorporating luxe Kravet and other COM fabrics to compliment the tranquil palette.
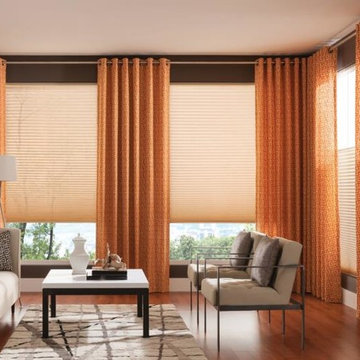
ソルトレイクシティにある高級な中くらいなトラディショナルスタイルのおしゃれなリビング (黒い壁、無垢フローリング、暖炉なし、テレビなし、茶色い床) の写真
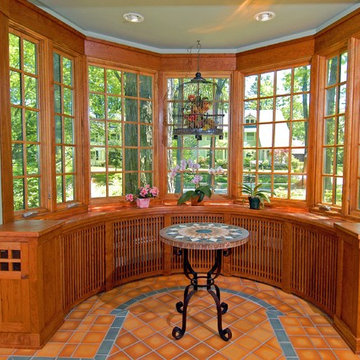
The homeowners wanted to remodel the space to make it into "a pleasant media room where we could sit for a cozy evening of TV viewing" in the winter as well as summer. An artistic couple, they described what they wanted, giving us sketches, photographs and pictures torn from magazines. Photo Credit: Marc Golub
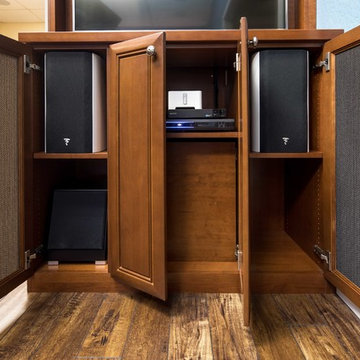
Karine Weiller
サンフランシスコにある高級な小さなトラディショナルスタイルのおしゃれな独立型リビング (無垢フローリング、壁掛け型テレビ、青い壁、暖炉なし) の写真
サンフランシスコにある高級な小さなトラディショナルスタイルのおしゃれな独立型リビング (無垢フローリング、壁掛け型テレビ、青い壁、暖炉なし) の写真
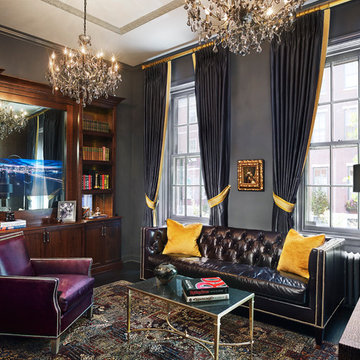
フィラデルフィアにあるラグジュアリーな中くらいなトラディショナルスタイルのおしゃれな応接間 (青い壁、濃色無垢フローリング、暖炉なし、内蔵型テレビ) の写真
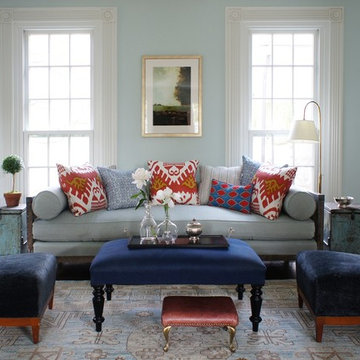
ニューヨークにあるラグジュアリーな中くらいなトラディショナルスタイルのおしゃれなリビング (青い壁、カーペット敷き、暖炉なし、テレビなし) の写真
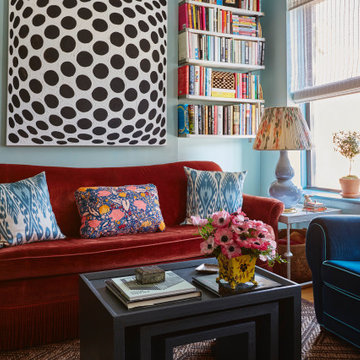
As featured in New York Magazine's "Great Rooms" and on NBC's "Open House": Living Room designed by Tara McCauley
ニューヨークにある高級な小さなトラディショナルスタイルのおしゃれな独立型リビング (青い壁、淡色無垢フローリング、暖炉なし、テレビなし) の写真
ニューヨークにある高級な小さなトラディショナルスタイルのおしゃれな独立型リビング (青い壁、淡色無垢フローリング、暖炉なし、テレビなし) の写真
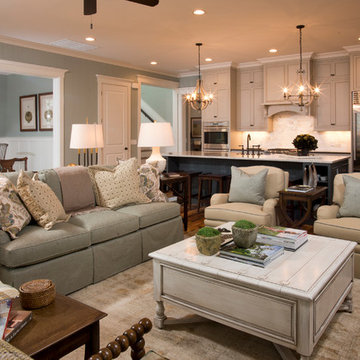
チャールストンにある広いトラディショナルスタイルのおしゃれなLDK (青い壁、無垢フローリング、暖炉なし、茶色い床) の写真
トラディショナルスタイルのリビング (暖炉なし、黒い壁、青い壁、オレンジの壁) の写真
1
