トラディショナルスタイルのLDK (暖炉なし、茶色いソファ) の写真
絞り込み:
資材コスト
並び替え:今日の人気順
写真 1〜6 枚目(全 6 枚)
1/5
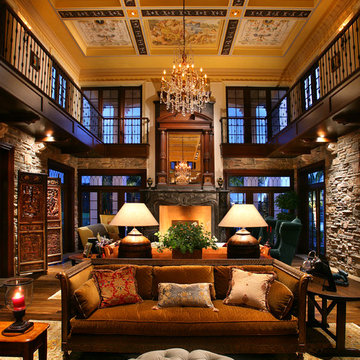
Doug Thompson Photography
マイアミにある高級な中くらいなトラディショナルスタイルのおしゃれなリビング (無垢フローリング、ベージュの壁、暖炉なし、テレビなし、ベージュの床、茶色いソファ) の写真
マイアミにある高級な中くらいなトラディショナルスタイルのおしゃれなリビング (無垢フローリング、ベージュの壁、暖炉なし、テレビなし、ベージュの床、茶色いソファ) の写真
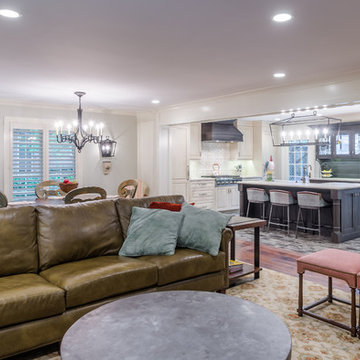
This project included the total interior remodeling and renovation of the Kitchen, Living, Dining and Family rooms. The Dining and Family rooms switched locations, and the Kitchen footprint expanded, with a new larger opening to the new front Family room. New doors were added to the kitchen, as well as a gorgeous buffet cabinetry unit - with windows behind the upper glass-front cabinets.
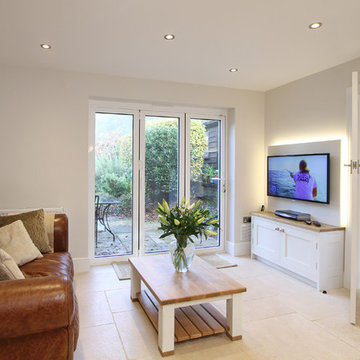
The Andrews wanted a room that was dual purpose, not only did we produce the bespoke kitchen but a set of bespoke furniture pieces. This includes the coffee table with long-stave oak top and oak feet, a feature that is also seen in the kitchen. The TV media centre that includes LED backlighting. We also produces a Potboard in the entrance hall with oak slatted bottom and a single soft close drawer.
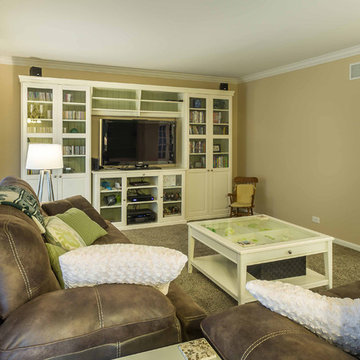
This home had plenty of square footage, but in all the wrong places. The old opening between the dining and living rooms was filled in, and the kitchen relocated into the former dining room, allowing for a large opening between the new kitchen / breakfast room with the existing living room. The kitchen relocation, in the corner of the far end of the house, allowed for cabinets on 3 walls, with a 4th side of peninsula. The long exterior wall, formerly kitchen cabinets, was replaced with a full wall of glass sliding doors to the back deck adjacent to the new breakfast / dining space. Rubbed wood cabinets were installed throughout the kitchen as well as at the desk workstation and buffet storage.
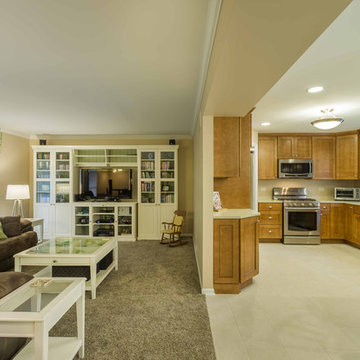
This home had plenty of square footage, but in all the wrong places. The old opening between the dining and living rooms was filled in, and the kitchen relocated into the former dining room, allowing for a large opening between the new kitchen / breakfast room with the existing living room. The kitchen relocation, in the corner of the far end of the house, allowed for cabinets on 3 walls, with a 4th side of peninsula. The long exterior wall, formerly kitchen cabinets, was replaced with a full wall of glass sliding doors to the back deck adjacent to the new breakfast / dining space. Rubbed wood cabinets were installed throughout the kitchen as well as at the desk workstation and buffet storage.
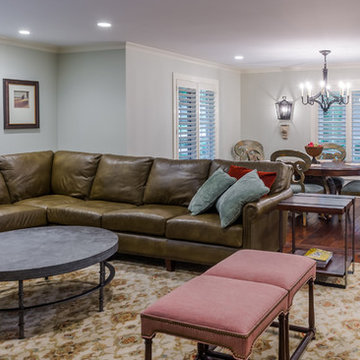
This project included the total interior remodeling and renovation of the Kitchen, Living, Dining and Family rooms. The Dining and Family rooms switched locations, and the Kitchen footprint expanded, with a new larger opening to the new front Family room. New doors were added to the kitchen, as well as a gorgeous buffet cabinetry unit - with windows behind the upper glass-front cabinets.
トラディショナルスタイルのLDK (暖炉なし、茶色いソファ) の写真
1