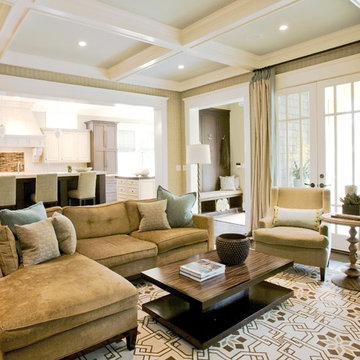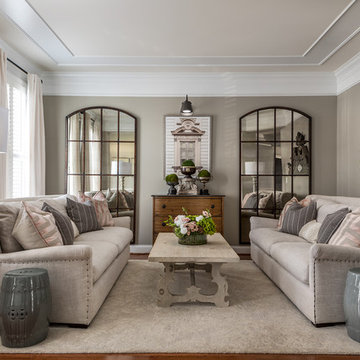トラディショナルスタイルのリビング (暖炉なし、無垢フローリング) の写真
絞り込み:
資材コスト
並び替え:今日の人気順
写真 1〜20 枚目(全 3,053 枚)
1/4
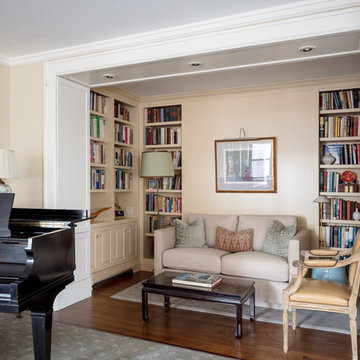
ニューヨークにある広いトラディショナルスタイルのおしゃれなLDK (ライブラリー、ベージュの壁、無垢フローリング、暖炉なし、テレビなし、茶色い床) の写真

ワシントンD.C.にある高級な中くらいなトラディショナルスタイルのおしゃれな独立型リビング (ベージュの壁、暖炉なし、無垢フローリング、テレビなし、茶色い床) の写真
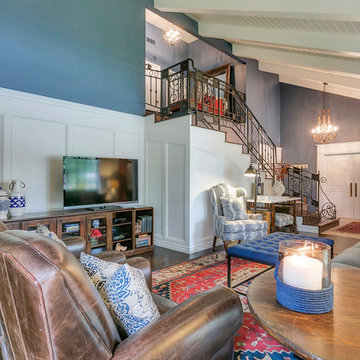
This family residing on North Euclid in Upland, requested a living room they could actually live in. A space that was not too formal but nodded toward formality in a subtle way. They wanted a space where many people could gather, converse, watch TV and simply relax. The look I created I call “California French Country”. I achieved this by designing the room in layers. First I started with new dark wood floors to match their staircase. Then I had Board and Batten installed to accentuate ceiling height and give the room more structure. Next, the walls were painted above the Board and Batten Mood Indigo by Behr and the ceiling beams white for a clean, classic, crisp, fresh look. I designed custom inverted pleat drapes with a navy blue band to be installed. A new chandelier in loft area was installed to go with the existing entry chandelier from Restoration Hardware. Then it was time to furnish the space according to my new space plan. I used a mix of new and existing pieces, which most were repurposed and refinished. New furnishings included a goose down sofa, wool rug, tufted navy ottoman. Existing pieces I reused were the armoire which I had finished in a cranberry to match loft chaise. A wing back chair , ottoman, cane back chair and client’s entry bench that was made by her father were all reupholstered. I had a custom marble table top fabricated to sit atop 2 antique Chinese meal box holders that the client has been holding on to, which created the perfect entry table. I accessorized the room with red, blue and white accents to give the room that “lived in” feeling. The loft houses a large antique mirror that I found in a local shop, a velvet chaise to lounge and their daughter’s artwork was hung in the loft area to make the space feel like their own little getaway.
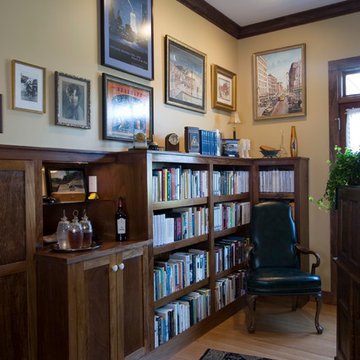
他の地域にある小さなトラディショナルスタイルのおしゃれな独立型リビング (ライブラリー、黄色い壁、無垢フローリング、暖炉なし、テレビなし) の写真

This lovely home began as a complete remodel to a 1960 era ranch home. Warm, sunny colors and traditional details fill every space. The colorful gazebo overlooks the boccii court and a golf course. Shaded by stately palms, the dining patio is surrounded by a wrought iron railing. Hand plastered walls are etched and styled to reflect historical architectural details. The wine room is located in the basement where a cistern had been.
Project designed by Susie Hersker’s Scottsdale interior design firm Design Directives. Design Directives is active in Phoenix, Paradise Valley, Cave Creek, Carefree, Sedona, and beyond.
For more about Design Directives, click here: https://susanherskerasid.com/
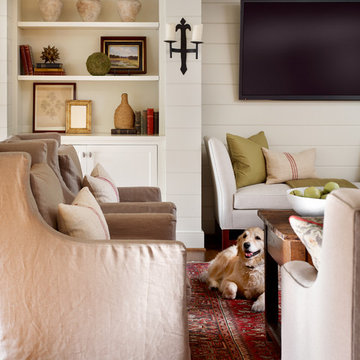
Emily Followill
アトランタにあるお手頃価格の中くらいなトラディショナルスタイルのおしゃれなリビング (壁掛け型テレビ、白い壁、無垢フローリング、暖炉なし、茶色い床) の写真
アトランタにあるお手頃価格の中くらいなトラディショナルスタイルのおしゃれなリビング (壁掛け型テレビ、白い壁、無垢フローリング、暖炉なし、茶色い床) の写真

© Image / Dennis Krukowski
マイアミにある高級な中くらいなトラディショナルスタイルのおしゃれな独立型リビング (黄色い壁、無垢フローリング、暖炉なし、内蔵型テレビ) の写真
マイアミにある高級な中くらいなトラディショナルスタイルのおしゃれな独立型リビング (黄色い壁、無垢フローリング、暖炉なし、内蔵型テレビ) の写真
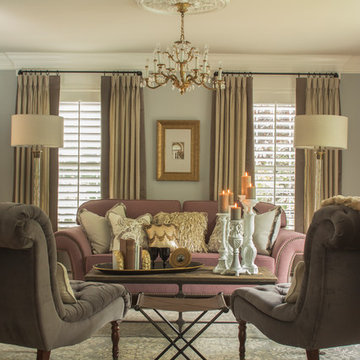
An enchanting mix of rustic and elegant elements, We designed this room around the beautiful pictures that ornament its’ walls. Each photo has a deep meaning for our client, who photographed them while on a trip to New York City with her father. It was there that she was shown the place her parents fell in love: the steps where they would talk for hours, where they first saw each other and experienced that sacred “love at first sight moment”. Inspired by these photos we filtered them in a beautifully sentimental sepia tone. We custom framed these images in thick gold and they became our vision for the room. Following the color ways of the photos, the room carries deep gray and brown tones as well as a pop of purple color with the sofa. Throughout the room we incorporated various finishes of wood, antique brass, lacquer and iron to establish a stunning contrast that became cohesive. We mixed luxurious elements, like the white lacquer candleholders, golden bookends and black chalices atop the more rustic unfinished wooden table to create a beautiful display. The pillows decorating the sofa mixed both textures and finishes from sheen to matte in keeping with the theme of different style elements becoming harmonious. In the two front corners rest chairs of a deeper gray, with a luxe brown throw and golden pillow that further enrich the sepia-tone feel of the photographs. Each element was carefully designed with these photos in mind, to evoke the nostalgic feeling of the images and provide our client and her family a place in which they can relax, reminisce and truly enjoy their time with one another.
Custom designed by Hartley and Hill Design. All materials and furnishings in this space are available through Hartley and Hill Design. www.hartleyandhilldesign.com 888-639-0639
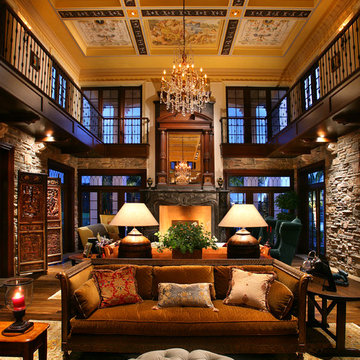
Doug Thompson Photography
マイアミにある高級な中くらいなトラディショナルスタイルのおしゃれなリビング (無垢フローリング、ベージュの壁、暖炉なし、テレビなし、ベージュの床、茶色いソファ) の写真
マイアミにある高級な中くらいなトラディショナルスタイルのおしゃれなリビング (無垢フローリング、ベージュの壁、暖炉なし、テレビなし、ベージュの床、茶色いソファ) の写真
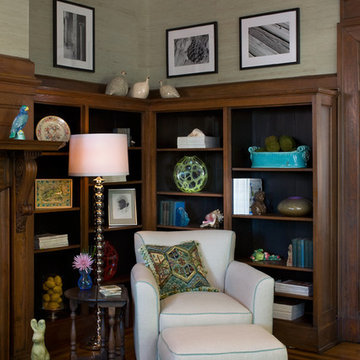
A traditional home library showing hardwood floors, a lightly patterned rug, wooden shelving units featuring decor, corner bookcase, white classic sofa chair, glass desk, classic wooden chair, and a blue glass lamp.
Home located in Richmond, New Hampshire. Designed by Randy Trainer who also serves the New Hampshire Ski Country, Lake Regions and Coast, including Lincoln, North Conway, and Bartlett.
For more about Randy Trainor, click here: https://crtinteriors.com/
To learn more about this project, click here: https://crtinteriors.com/richmond-va-symphony-showhouse/
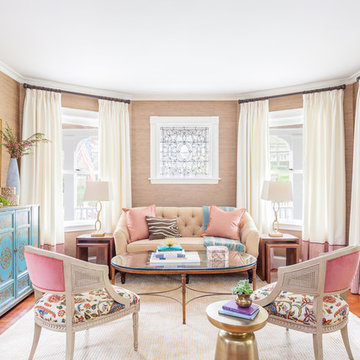
© Greg Perko Photography 2014
ボストンにある中くらいなトラディショナルスタイルのおしゃれなリビング (ベージュの壁、無垢フローリング、暖炉なし、テレビなし) の写真
ボストンにある中くらいなトラディショナルスタイルのおしゃれなリビング (ベージュの壁、無垢フローリング、暖炉なし、テレビなし) の写真
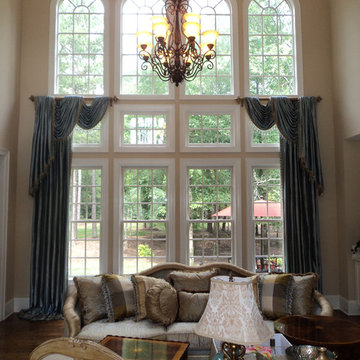
Affordable and Elegant: Solutions for two-store Windows
シャーロットにあるお手頃価格の中くらいなトラディショナルスタイルのおしゃれなリビング (無垢フローリング、暖炉なし、テレビなし、ベージュの壁) の写真
シャーロットにあるお手頃価格の中くらいなトラディショナルスタイルのおしゃれなリビング (無垢フローリング、暖炉なし、テレビなし、ベージュの壁) の写真
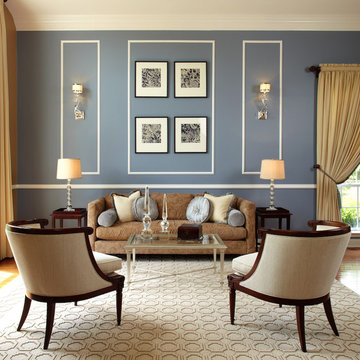
Clean, straightforward silhouettes for a custom casegoods and upholstered furnishings incorporating luxe Kravet and other COM fabrics to compliment the tranquil palette.
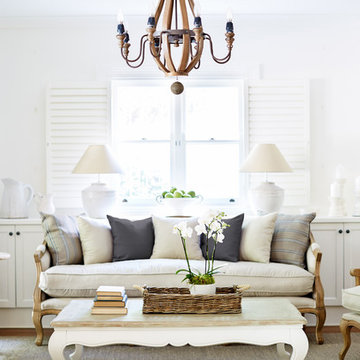
French Provincial Living Room.
シドニーにあるお手頃価格の中くらいなトラディショナルスタイルのおしゃれな応接間 (白い壁、無垢フローリング、暖炉なし、テレビなし) の写真
シドニーにあるお手頃価格の中くらいなトラディショナルスタイルのおしゃれな応接間 (白い壁、無垢フローリング、暖炉なし、テレビなし) の写真
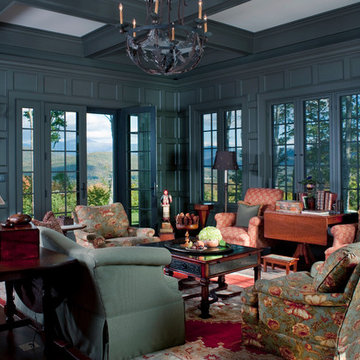
Resting upon a 120-acre rural hillside, this 17,500 square-foot residence has unencumbered mountain views to the east, south and west. The exterior design palette for the public side is a more formal Tudor style of architecture, including intricate brick detailing; while the materials for the private side tend toward a more casual mountain-home style of architecture with a natural stone base and hand-cut wood siding.
Primary living spaces and the master bedroom suite, are located on the main level, with guest accommodations on the upper floor of the main house and upper floor of the garage. The interior material palette was carefully chosen to match the stunning collection of antique furniture and artifacts, gathered from around the country. From the elegant kitchen to the cozy screened porch, this residence captures the beauty of the White Mountains and embodies classic New Hampshire living.
Photographer: Joseph St. Pierre
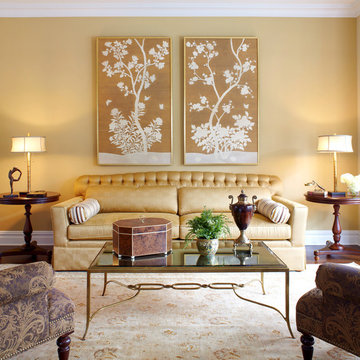
Custom upholstery in the living room features three distinct patterns that coordinate with the area rug and framed hand painted Gracie panels.
Photo Credit: Phillip Ennis
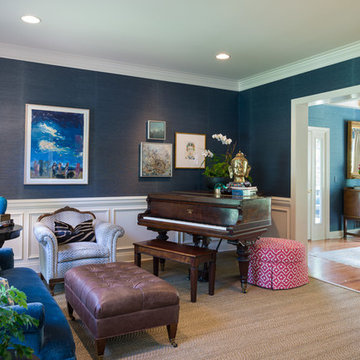
We turned one open space into two distinct spaces. The home owner opted to have the pianist face away from the room in order to allow for more seating. The goal was to enhance the home owners suite of inherited wood furniture by adding color and art. Interior Design by AJ Margulis Interiors. Photos by Paul Bartholomew
トラディショナルスタイルのリビング (暖炉なし、無垢フローリング) の写真
1
