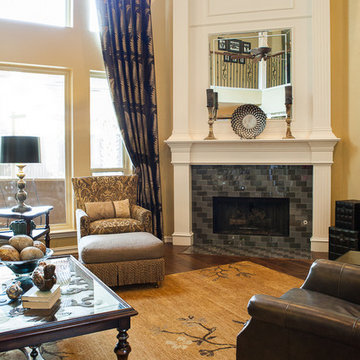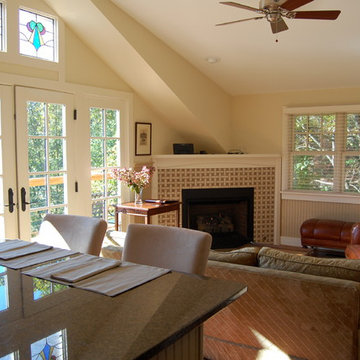トラディショナルスタイルのリビング (コーナー設置型暖炉、タイルの暖炉まわり、黄色い壁) の写真
絞り込み:
資材コスト
並び替え:今日の人気順
写真 1〜10 枚目(全 10 枚)
1/5
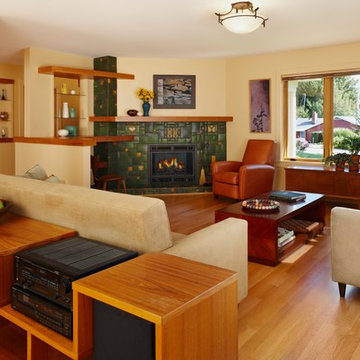
Designed and built by Meadowlark of Ann Arbor. Motawi Tilework tiles were used in this custom designed fireplace surround. Home construction by Meadowlark Design + Build in Ann Arbor, Michigan. Photography by Beth Singer.
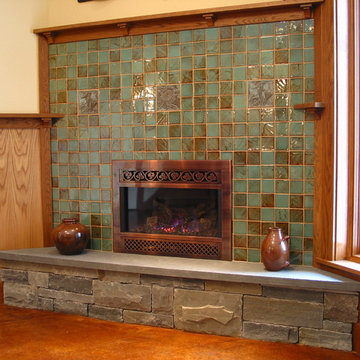
Originally designed as a vacation and future retirement home, this craftsman style uses elements such as gabled dormers and simple gable roofs to invoke a bungalow style. With 4 bedrooms and 3.5 bathrooms, this Cayuga Lake home features a mixture of timber frame elements with rich and detailed interior woodwork, prominently situated bluestone masonry fireplaces, many sitting and gathering areas that take advantage of both interior and outdoor spaces, and an open floor plan that uses wood trimmed archways, four-post columns on wood panel bases, and in-laid wood borders in the oak floors to create traditionally distinct living spaces such as the kitchen, dining room, and living room. The beautiful lake view is the focal point of these living areas; the archways that frame the dining room create a sense of movement as the archways continue to the exterior lake side wall, and the lakeside ceiling features a cathedral with skylights to bring in natural light as well as a timber frame truss with an arched center, framed with queen posts and with a stained tongue and groove wood ceiling with dropped wood trimmed breams.
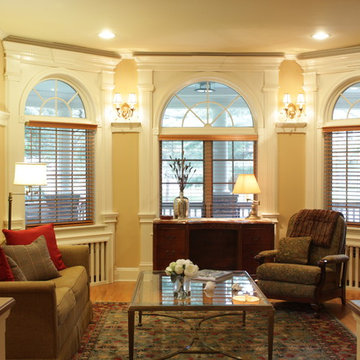
Photo Credit: N. Leonard
ニューヨークにある高級な広いトラディショナルスタイルのおしゃれなリビング (黄色い壁、無垢フローリング、コーナー設置型暖炉、タイルの暖炉まわり、テレビなし、茶色い床) の写真
ニューヨークにある高級な広いトラディショナルスタイルのおしゃれなリビング (黄色い壁、無垢フローリング、コーナー設置型暖炉、タイルの暖炉まわり、テレビなし、茶色い床) の写真
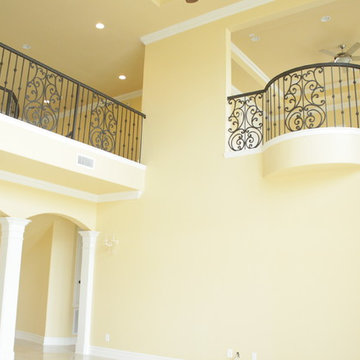
Jasleen Sarai
ヒューストンにある広いトラディショナルスタイルのおしゃれなLDK (黄色い壁、磁器タイルの床、コーナー設置型暖炉、タイルの暖炉まわり、テレビなし) の写真
ヒューストンにある広いトラディショナルスタイルのおしゃれなLDK (黄色い壁、磁器タイルの床、コーナー設置型暖炉、タイルの暖炉まわり、テレビなし) の写真
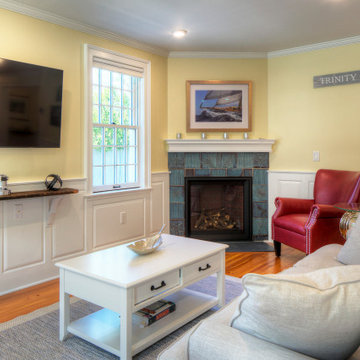
Custom wainscoting flanks a custom designed tile fireplace surround from local artist Lee Segal at All Fired Up Pottery in Newport.
プロビデンスにあるトラディショナルスタイルのおしゃれなLDK (黄色い壁、無垢フローリング、コーナー設置型暖炉、タイルの暖炉まわり、壁掛け型テレビ、茶色い床、羽目板の壁) の写真
プロビデンスにあるトラディショナルスタイルのおしゃれなLDK (黄色い壁、無垢フローリング、コーナー設置型暖炉、タイルの暖炉まわり、壁掛け型テレビ、茶色い床、羽目板の壁) の写真
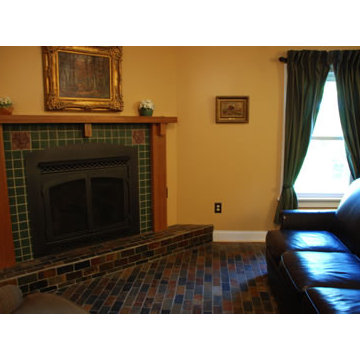
インディアナポリスにある中くらいなトラディショナルスタイルのおしゃれな応接間 (黄色い壁、コーナー設置型暖炉、タイルの暖炉まわり) の写真
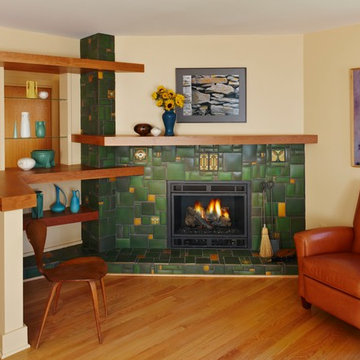
A stunning Motawi tile corner fireplace! Unique custom custom Shelving was designed to showcase the clients collection of Pewabic ceramics. LEED platinum home by Meadowlark Design + Build in Ann Arbor, Michigan.
Photography by Beth Singer.
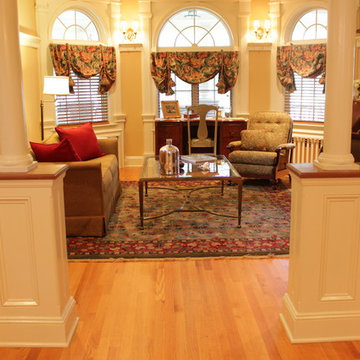
Photo Credit: N. Leonard
ニューヨークにあるラグジュアリーな広いトラディショナルスタイルのおしゃれなリビング (黄色い壁、無垢フローリング、コーナー設置型暖炉、テレビなし、タイルの暖炉まわり、茶色い床) の写真
ニューヨークにあるラグジュアリーな広いトラディショナルスタイルのおしゃれなリビング (黄色い壁、無垢フローリング、コーナー設置型暖炉、テレビなし、タイルの暖炉まわり、茶色い床) の写真
トラディショナルスタイルのリビング (コーナー設置型暖炉、タイルの暖炉まわり、黄色い壁) の写真
1
