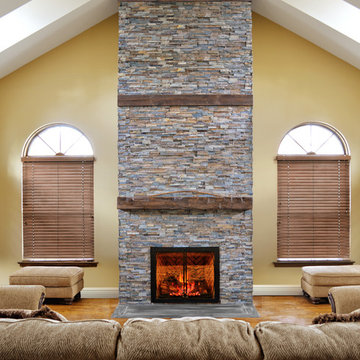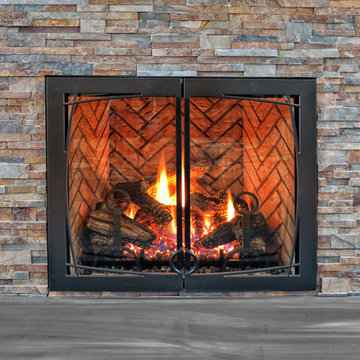トラディショナルスタイルのリビング (コーナー設置型暖炉、吊り下げ式暖炉、黄色い壁) の写真
絞り込み:
資材コスト
並び替え:今日の人気順
写真 1〜20 枚目(全 64 枚)
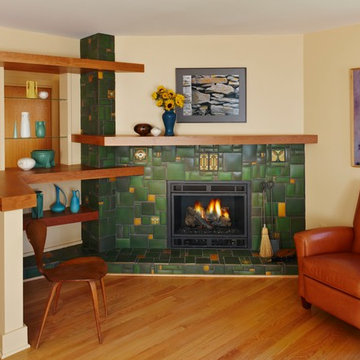
A stunning Motawi tile corner fireplace! Unique custom custom Shelving was designed to showcase the clients collection of Pewabic ceramics. LEED platinum home by Meadowlark Design + Build in Ann Arbor, Michigan.
Photography by Beth Singer.
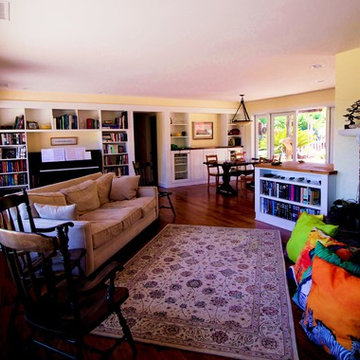
The great room viewed from the entry. Photo: Marisa Smith
サンディエゴにある低価格の広いトラディショナルスタイルのおしゃれなLDK (ミュージックルーム、黄色い壁、濃色無垢フローリング、コーナー設置型暖炉、石材の暖炉まわり、テレビなし) の写真
サンディエゴにある低価格の広いトラディショナルスタイルのおしゃれなLDK (ミュージックルーム、黄色い壁、濃色無垢フローリング、コーナー設置型暖炉、石材の暖炉まわり、テレビなし) の写真
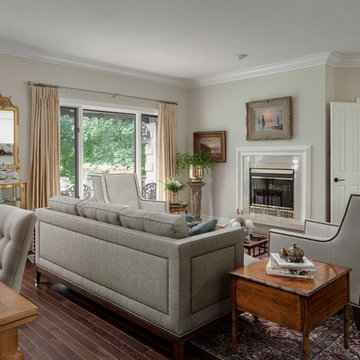
This lovely condo, backing onto a golf course here in London, needed some updating. When my clients bought it they wondered how they would meld their many collected antiques and inherited treasures into the space. With some careful planning and a refresh of flooring, paint and new upholstery we were able to provide this elegant and inviting space. We even used their drapery from the large two storey home they moved from.
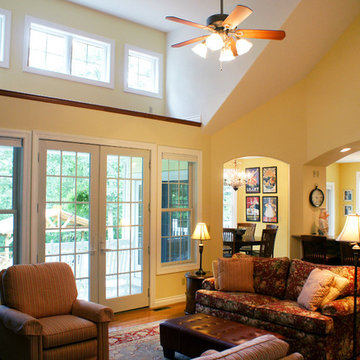
Tray ceilings crown the study/bedroom, dining room and master bedroom, while a vaulted ceiling tops the great room with French doors and a corner fireplace. A cooktop island keeps the kitchen open, and a patio is off the breakfast nook. Expanded by a bay, the master suite is positioned for privacy.
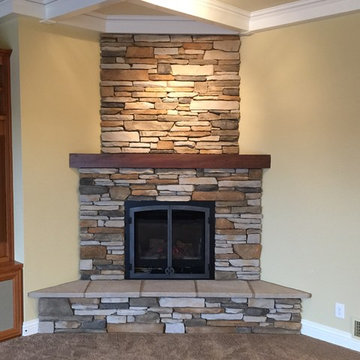
他の地域にある広いトラディショナルスタイルのおしゃれなLDK (黄色い壁、カーペット敷き、コーナー設置型暖炉、石材の暖炉まわり、埋込式メディアウォール、ベージュの床) の写真
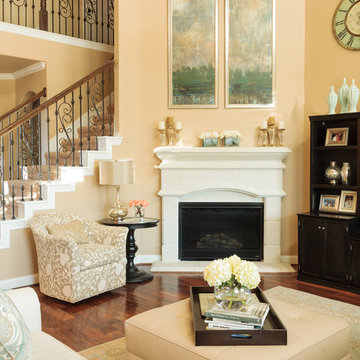
Family Room Fireplace tall artwork wall color Sherwin Williams 6386 Napery
ヒューストンにあるお手頃価格の中くらいなトラディショナルスタイルのおしゃれなLDK (黄色い壁、濃色無垢フローリング、コーナー設置型暖炉) の写真
ヒューストンにあるお手頃価格の中くらいなトラディショナルスタイルのおしゃれなLDK (黄色い壁、濃色無垢フローリング、コーナー設置型暖炉) の写真
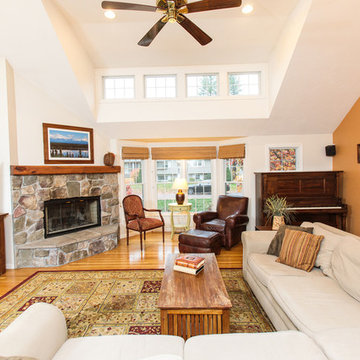
ボストンにある高級な広いトラディショナルスタイルのおしゃれなリビングロフト (ライブラリー、黄色い壁、無垢フローリング、コーナー設置型暖炉、石材の暖炉まわり、据え置き型テレビ) の写真
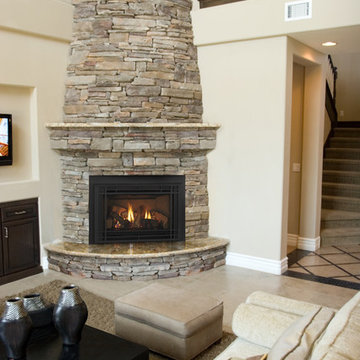
リトルロックにある高級な中くらいなトラディショナルスタイルのおしゃれなリビング (黄色い壁、トラバーチンの床、吊り下げ式暖炉、石材の暖炉まわり、テレビなし、ベージュの床) の写真
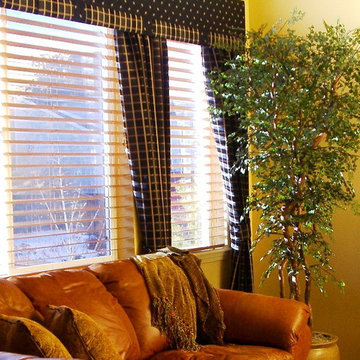
Gorgeous Family Room with leather sofas, custom window treatments and beautiful florals
デンバーにあるトラディショナルスタイルのおしゃれなLDK (黄色い壁、カーペット敷き、コーナー設置型暖炉、漆喰の暖炉まわり、据え置き型テレビ) の写真
デンバーにあるトラディショナルスタイルのおしゃれなLDK (黄色い壁、カーペット敷き、コーナー設置型暖炉、漆喰の暖炉まわり、据え置き型テレビ) の写真
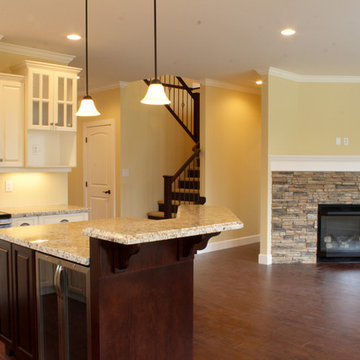
Kitchen and living room together makes it easy to host a warm gathering. Photos by Cyndi Penner
バンクーバーにある広いトラディショナルスタイルのおしゃれなLDK (黄色い壁、無垢フローリング、コーナー設置型暖炉、石材の暖炉まわり) の写真
バンクーバーにある広いトラディショナルスタイルのおしゃれなLDK (黄色い壁、無垢フローリング、コーナー設置型暖炉、石材の暖炉まわり) の写真
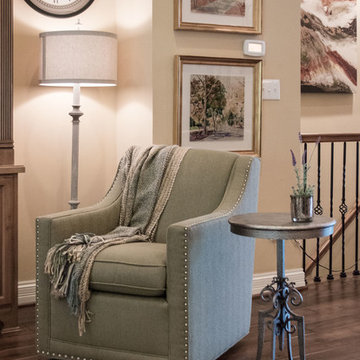
This project was for a long time client of mine who lives in a wonderful patio home with a finished basement. There were several challenges with which to contend. First, as you enter the Foyer, all of the spaces are open to each other so we had to make sure everything worked together. Second, furniture arrangement had always been a struggle for the large living area with the fireplace on an angled corner wall and large built-in. Last, although the homeowner loves color – especially blue/greens – we had to convince her to bring it into her home as an accent and make it work with the other spaces.
We started with a neutral sofa positioned across from the built-ins and paired it with a settee in a blue/green fabric. The settee does not block the fireplace and reinforces our color scheme. The homeowner upgraded her husband’s chair and ottoman with a contemporary leather one, and we added a perfectly scaled swivel chair to the corner next to the built-ins. We finished off the space with a mixture of unique accent tables including a beautiful coffee table with wood inlay, a small metal french drink table, a two-tiered egg shaped table, and a pedestal table with marble top. We added lighting, artwork and accessories to the built-ins and tables to complete the space. We also added blue/green accessories to the breakfast area to make the spaces flow seamlessly.
We love how these spaces in the Open Concept Redesign turned out. It is a very pleasing palette that does not overwhelm the spaces, but adds interest. Enjoy!
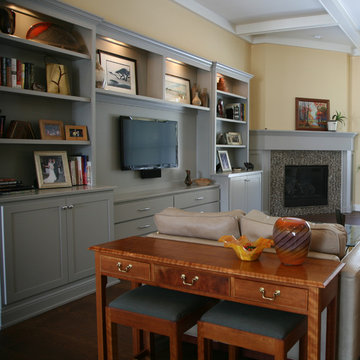
Lowell Management custom home with open flow to the floor plan, windows and coffered ceiling, display cabinet, entertainment wall, allow for floating furniture arrangement. Yellow walls, grey painted cabinet, white trim, fireplace with mosaic tile surround and painted wood mantel
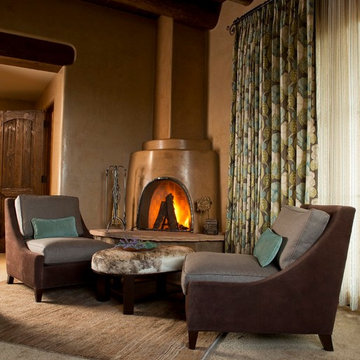
Chair body upholstered in rough-out suede. Complementary linen seat and back cushions. Ottoman upholstered in hair-on-hide. Custom drapes bring in a pop of turquoise and provide warmth to the room.
Photographed by Kate Russell
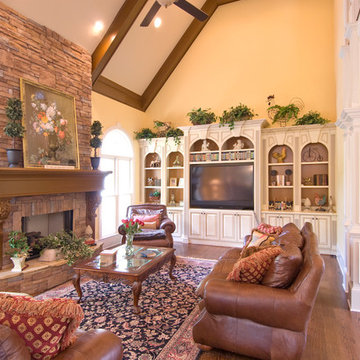
Atlanta Custom Builder, Quality Homes Built with Traditional Values
Location: 12850 Highway 9
Suite 600-314
Alpharetta, GA 30004
アトランタにある高級な広いトラディショナルスタイルのおしゃれなリビング (黄色い壁、濃色無垢フローリング、吊り下げ式暖炉、石材の暖炉まわり、テレビなし、茶色い床) の写真
アトランタにある高級な広いトラディショナルスタイルのおしゃれなリビング (黄色い壁、濃色無垢フローリング、吊り下げ式暖炉、石材の暖炉まわり、テレビなし、茶色い床) の写真
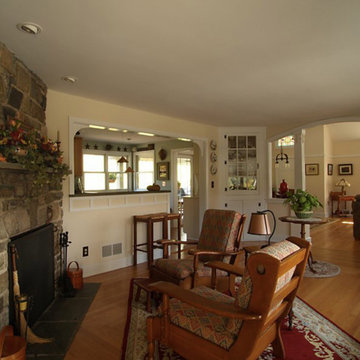
フィラデルフィアにある中くらいなトラディショナルスタイルのおしゃれなLDK (黄色い壁、淡色無垢フローリング、コーナー設置型暖炉、石材の暖炉まわり、テレビなし、ベージュの床) の写真
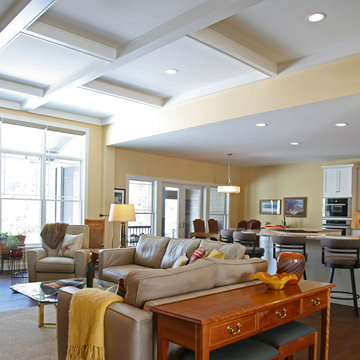
Lowell Management custom home with open flow to the floor plan, windows and coffered ceiling, display cabinet, entertainment wall, allow for floating furniture arrangement. Yellow walls, grey painted cabinet, white trim, open dining area, large window wall,
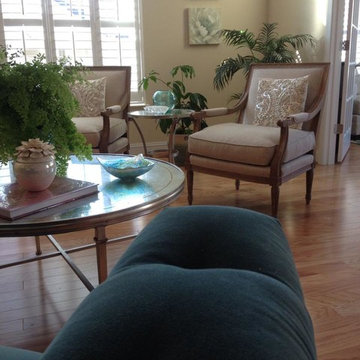
This client loved her teal sofa and we built the room around it with lots of neutrals and pops of color in the accents. Vanguard chairs were used.
他の地域にある高級な中くらいなトラディショナルスタイルのおしゃれなリビング (黄色い壁、淡色無垢フローリング、コーナー設置型暖炉、木材の暖炉まわり、テレビなし) の写真
他の地域にある高級な中くらいなトラディショナルスタイルのおしゃれなリビング (黄色い壁、淡色無垢フローリング、コーナー設置型暖炉、木材の暖炉まわり、テレビなし) の写真
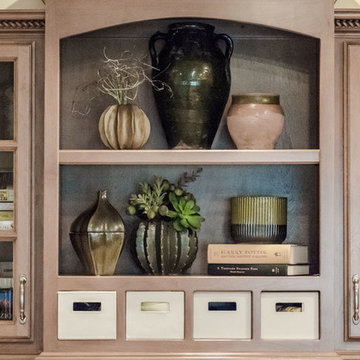
This project was for a long time client of mine who lives in a wonderful patio home with a finished basement. There were several challenges with which to contend. First, as you enter the Foyer, all of the spaces are open to each other so we had to make sure everything worked together. Second, furniture arrangement had always been a struggle for the large living area with the fireplace on an angled corner wall and large built-in. Last, although the homeowner loves color – especially blue/greens – we had to convince her to bring it into her home as an accent and make it work with the other spaces.
We started with a neutral sofa positioned across from the built-ins and paired it with a settee in a blue/green fabric. The settee does not block the fireplace and reinforces our color scheme. The homeowner upgraded her husband’s chair and ottoman with a contemporary leather one, and we added a perfectly scaled swivel chair to the corner next to the built-ins. We finished off the space with a mixture of unique accent tables including a beautiful coffee table with wood inlay, a small metal french drink table, a two-tiered egg shaped table, and a pedestal table with marble top. We added lighting, artwork and accessories to the built-ins and tables to complete the space. We also added blue/green accessories to the breakfast area to make the spaces flow seamlessly.
We love how these spaces in the Open Concept Redesign turned out. It is a very pleasing palette that does not overwhelm the spaces, but adds interest. Enjoy!
トラディショナルスタイルのリビング (コーナー設置型暖炉、吊り下げ式暖炉、黄色い壁) の写真
1
