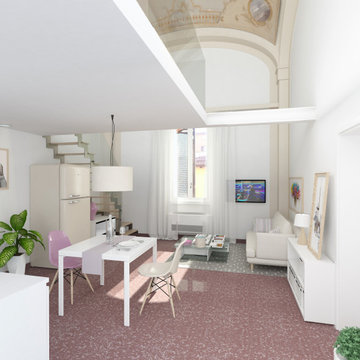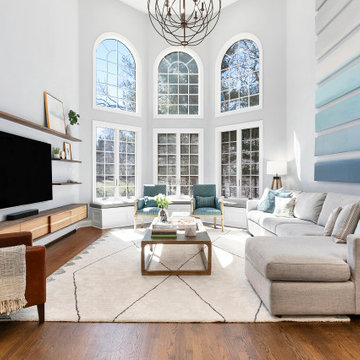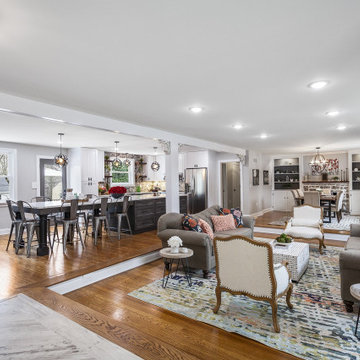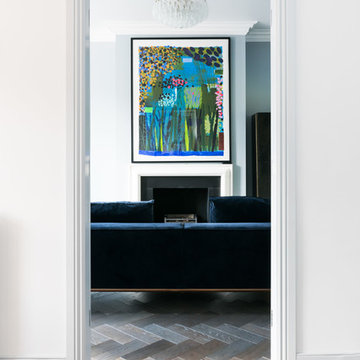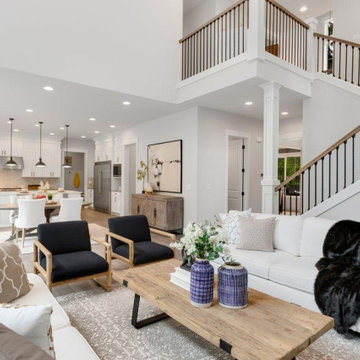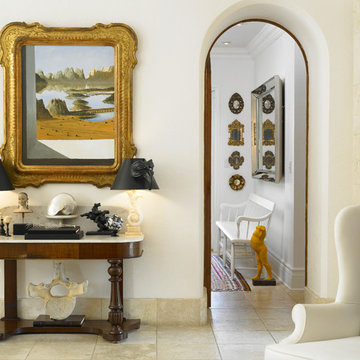巨大な白いトラディショナルスタイルのリビングの写真
絞り込み:
資材コスト
並び替え:今日の人気順
写真 121〜140 枚目(全 283 枚)
1/4
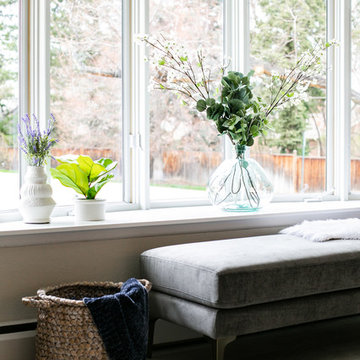
Words cannot describe the level of transformation this beautiful 60’s ranch has undergone. The home was blessed with a ton of natural light, however the sectioned rooms made for large awkward spaces without much functionality. By removing the dividing walls and reworking a few key functioning walls, this home is ready to entertain friends and family for all occasions. The large island has dual ovens for serious bake-off competitions accompanied with an inset induction cooktop equipped with a pop-up ventilation system. Plenty of storage surrounds the cooking stations providing large countertop space and seating nook for two. The beautiful natural quartzite is a show stopper throughout with it’s honed finish and serene blue/green hue providing a touch of color. Mother-of-Pearl backsplash tiles compliment the quartzite countertops and soft linen cabinets. The level of functionality has been elevated by moving the washer & dryer to a newly created closet situated behind the refrigerator and keeps hidden by a ceiling mounted barn-door. The new laundry room and storage closet opposite provide a functional solution for maintaining easy access to both areas without door swings restricting the path to the family room. Full height pantry cabinet make up the rest of the wall providing plenty of storage space and a natural division between casual dining to formal dining. Built-in cabinetry with glass doors provides the opportunity to showcase family dishes and heirlooms accented with in-cabinet lighting. With the wall partitions removed, the dining room easily flows into the rest of the home while maintaining its special moment. A large peninsula divides the kitchen space from the seating room providing plentiful storage including countertop cabinets for hidden storage, a charging nook, and a custom doggy station for the beloved dog with an elevated bowl deck and shallow drawer for leashes and treats! Beautiful large format tiles with a touch of modern flair bring all these spaces together providing a texture and color unlike any other with spots of iridescence, brushed concrete, and hues of blue and green. The original master bath and closet was divided into two parts separated by a hallway and door leading to the outside. This created an itty-bitty bathroom and plenty of untapped floor space with potential! By removing the interior walls and bringing the new bathroom space into the bedroom, we created a functional bathroom and walk-in closet space. By reconfiguration the bathroom layout to accommodate a walk-in shower and dual vanity, we took advantage of every square inch and made it functional and beautiful! A pocket door leads into the bathroom suite and a large full-length mirror on a mosaic accent wall greets you upon entering. To the left is a pocket door leading into the walk-in closet, and to the right is the new master bath. A natural marble floor mosaic in a basket weave pattern is warm to the touch thanks to the heating system underneath. Large format white wall tiles with glass mosaic accent in the shower and continues as a wainscot throughout the bathroom providing a modern touch and compliment the classic marble floor. A crisp white double vanity furniture piece completes the space. The journey of the Yosemite project is one we will never forget. Not only were we given the opportunity to transform this beautiful home into a more functional and beautiful space, we were blessed with such amazing clients who were endlessly appreciative of TVL – and for that we are grateful!
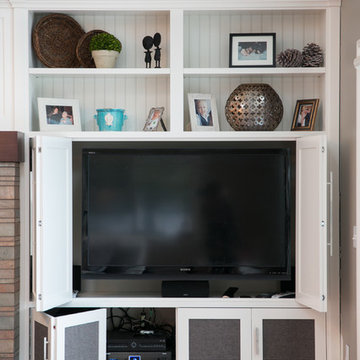
Enclosed tv and components. Built-ins by Tim Hill Fine Woodworking
Maine Photo Company - Liz Donnelly
ポートランド(メイン)にある巨大なトラディショナルスタイルのおしゃれなLDK (グレーの壁、無垢フローリング、標準型暖炉、石材の暖炉まわり、埋込式メディアウォール) の写真
ポートランド(メイン)にある巨大なトラディショナルスタイルのおしゃれなLDK (グレーの壁、無垢フローリング、標準型暖炉、石材の暖炉まわり、埋込式メディアウォール) の写真
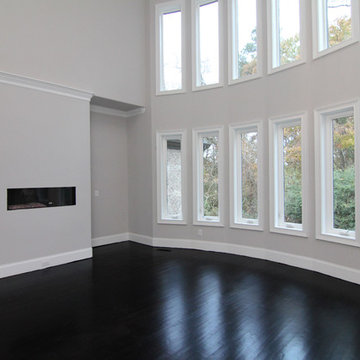
In this Raleigh luxury home: The two story living room features a built in fireplace flush with the interior wall and a full wall of windows. The ceiling has a painted coffer design that emphasizes contemporary grays, white, and blacks.
A wet bar is just around the corner, tucked into this great room.
See the floor plan or get a cost estimate for this home here: http://www.stantonhomes.com/AvonstoneManor.aspx or call Stanton Homes at 919-278-8070.
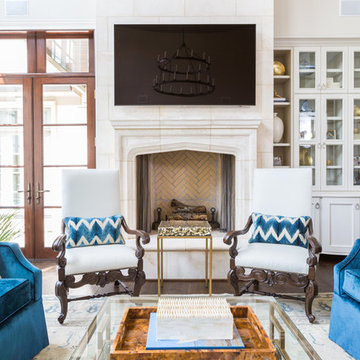
Designer: Laura Weaver
Fireplace: Materials Marketing: Honed Riviera Beige Limestone
ヒューストンにある巨大なトラディショナルスタイルのおしゃれなLDK (白い壁、濃色無垢フローリング、標準型暖炉、石材の暖炉まわり、壁掛け型テレビ、茶色い床) の写真
ヒューストンにある巨大なトラディショナルスタイルのおしゃれなLDK (白い壁、濃色無垢フローリング、標準型暖炉、石材の暖炉まわり、壁掛け型テレビ、茶色い床) の写真
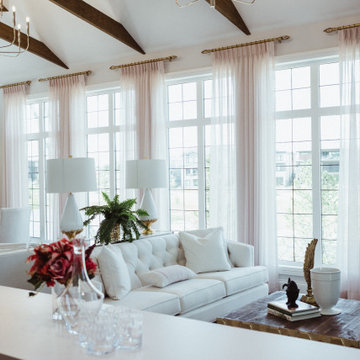
エドモントンにある巨大なトラディショナルスタイルのおしゃれなリビング (グレーの壁、無垢フローリング、両方向型暖炉、据え置き型テレビ、茶色い床、表し梁) の写真
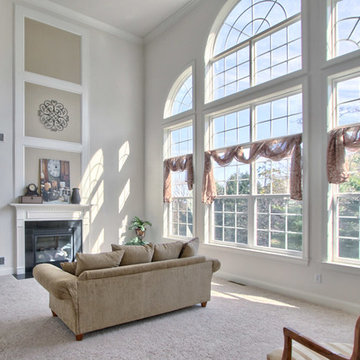
Living room area. Connects to kitchen. Large windows on back wall. Open hallway looks down to living room, connects to main stairs.
他の地域にある巨大なトラディショナルスタイルのおしゃれなLDK (白い壁、カーペット敷き、標準型暖炉、漆喰の暖炉まわり、テレビなし) の写真
他の地域にある巨大なトラディショナルスタイルのおしゃれなLDK (白い壁、カーペット敷き、標準型暖炉、漆喰の暖炉まわり、テレビなし) の写真
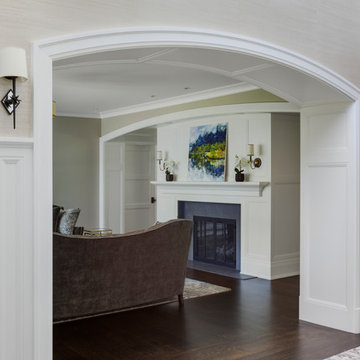
Looking to living room with arched openings.
Photography: Greg Premru
ボストンにある高級な巨大なトラディショナルスタイルのおしゃれなLDK (ベージュの壁、濃色無垢フローリング、標準型暖炉、木材の暖炉まわり、テレビなし、茶色い床) の写真
ボストンにある高級な巨大なトラディショナルスタイルのおしゃれなLDK (ベージュの壁、濃色無垢フローリング、標準型暖炉、木材の暖炉まわり、テレビなし、茶色い床) の写真
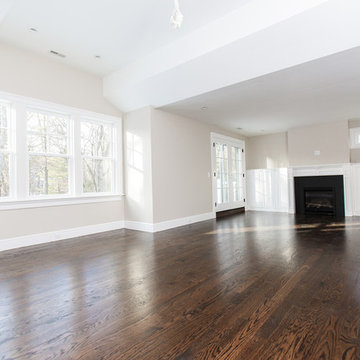
NEW CONSTRUCTION, SHINGLE STYLE!
This new construction, shingle-style Colonial is located in the Country Club area, and features exceptional living, dining and entertaining space on three finished levels. The family room has a two-sided fireplace, coffered ceiling, and French doors that lead to a private, level back yard. Custom kitchen with glass-wrapped breakfast area and master suite with fireplace.
http://77autumnroad.com
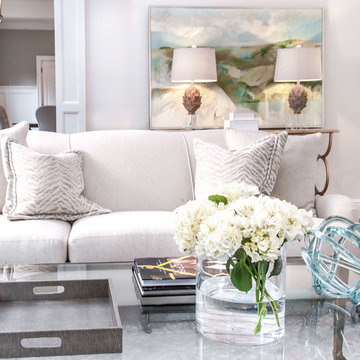
Living Room in New Canaan photographed by Alan Barry. Decor by The Rinfret Group. A classic bridgewater sofa create an elegant vibe and the lucite pineapple lamps and modern artwork add a more fun element.
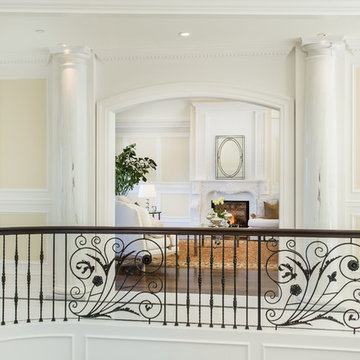
A breathtaking city, bay and mountain view over take the senses as one enters the regal estate of this Woodside California home. At apx 17,000 square feet the exterior of the home boasts beautiful hand selected stone quarry material, custom blended slate roofing with pre aged copper rain gutters and downspouts. Every inch of the exterior one finds intricate timeless details. As one enters the main foyer a grand marble staircase welcomes them, while an ornate metal with gold-leaf laced railing outlines the staircase. A high performance chef’s kitchen waits at one wing while separate living quarters are down the other. A private elevator in the heart of the home serves as a second means of arriving from floor to floor. The properties vanishing edge pool serves its viewer with breathtaking views while a pool house with separate guest quarters are just feet away. This regal estate boasts a new level of luxurious living built by Markay Johnson Construction.
Builder: Markay Johnson Construction
visit: www.mjconstruction.com
Photographer: Scot Zimmerman
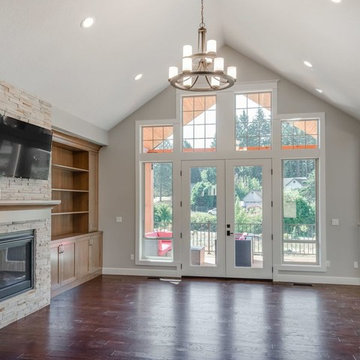
ポートランドにあるラグジュアリーな巨大なトラディショナルスタイルのおしゃれなリビング (グレーの壁、無垢フローリング、標準型暖炉、石材の暖炉まわり、壁掛け型テレビ、茶色い床) の写真
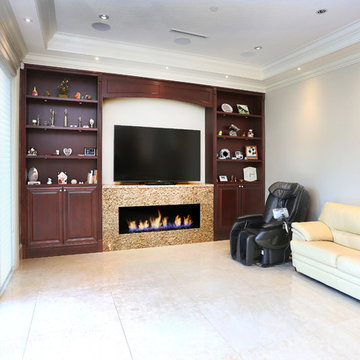
This custom made built-in serves three purposes: as a built in media wall, a book case and a fire place built-in
バンクーバーにあるラグジュアリーな巨大なトラディショナルスタイルのおしゃれなLDK (ライブラリー、白い壁、大理石の床、標準型暖炉、木材の暖炉まわり、埋込式メディアウォール) の写真
バンクーバーにあるラグジュアリーな巨大なトラディショナルスタイルのおしゃれなLDK (ライブラリー、白い壁、大理石の床、標準型暖炉、木材の暖炉まわり、埋込式メディアウォール) の写真
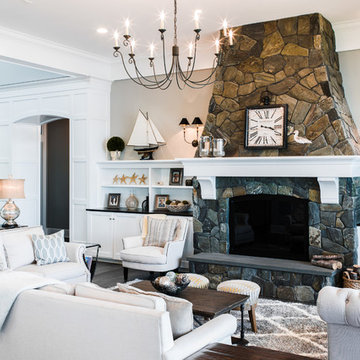
シアトルにあるラグジュアリーな巨大なトラディショナルスタイルのおしゃれなリビング (ベージュの壁、濃色無垢フローリング、標準型暖炉、石材の暖炉まわり、壁掛け型テレビ、茶色い床) の写真
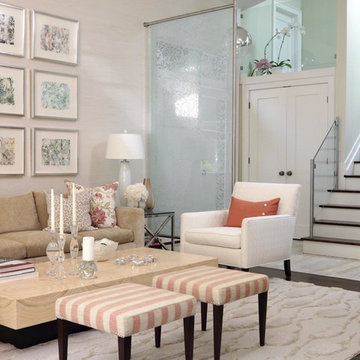
Walls were removed to give a sense of airiness and light to the entire upper floor between bedrooms, entrance and living room.
トロントにある高級な巨大なトラディショナルスタイルのおしゃれなリビングの写真
トロントにある高級な巨大なトラディショナルスタイルのおしゃれなリビングの写真
巨大な白いトラディショナルスタイルのリビングの写真
7
