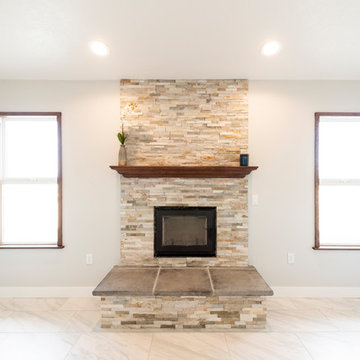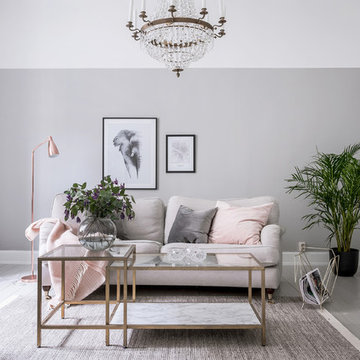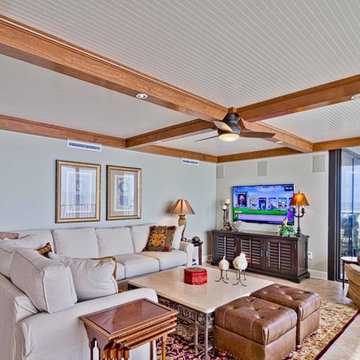白いトラディショナルスタイルのリビング (塗装フローリング、磁器タイルの床、グレーの壁) の写真
絞り込み:
資材コスト
並び替え:今日の人気順
写真 1〜20 枚目(全 46 枚)
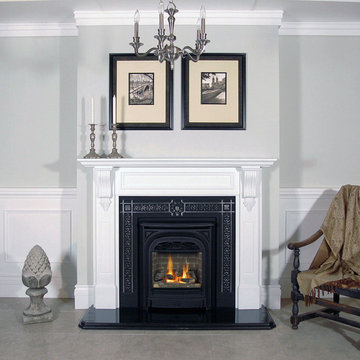
A gas fireplace can help provide heat and bring the look of a wood burning fireplace into your home. Okell's Fireplace carries a wide variety of styles, from contemporary to more traditional designs. With a gas fireplace, you can choose to have the appearance of burning logs, burning stones, or colored glass. Another great convenience to owning a gas fireplace is that it can be turned on and regulated with a remote control!
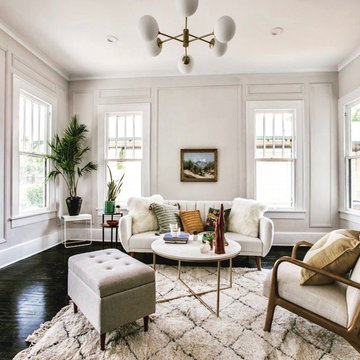
Full cosmetic remodel of historic craftsman that had fallen in disrepair as a rental. Gutted kitchen and replaced with inexpensive cabinets and countertops, opened laundry room and created large bath with vintage tub, added molding, refinished floors
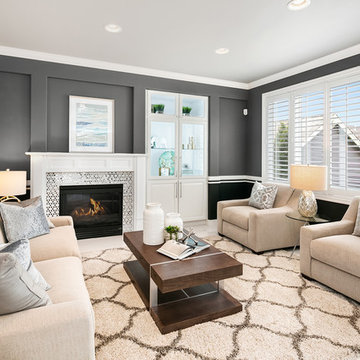
シアトルにある中くらいなトラディショナルスタイルのおしゃれなリビング (グレーの壁、磁器タイルの床、標準型暖炉、タイルの暖炉まわり、テレビなし、白い床) の写真
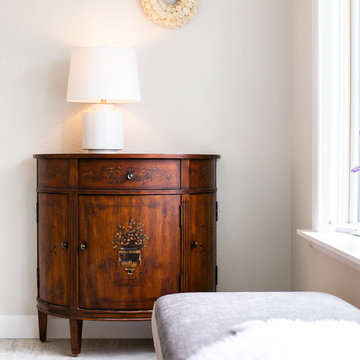
Words cannot describe the level of transformation this beautiful 60’s ranch has undergone. The home was blessed with a ton of natural light, however the sectioned rooms made for large awkward spaces without much functionality. By removing the dividing walls and reworking a few key functioning walls, this home is ready to entertain friends and family for all occasions. The large island has dual ovens for serious bake-off competitions accompanied with an inset induction cooktop equipped with a pop-up ventilation system. Plenty of storage surrounds the cooking stations providing large countertop space and seating nook for two. The beautiful natural quartzite is a show stopper throughout with it’s honed finish and serene blue/green hue providing a touch of color. Mother-of-Pearl backsplash tiles compliment the quartzite countertops and soft linen cabinets. The level of functionality has been elevated by moving the washer & dryer to a newly created closet situated behind the refrigerator and keeps hidden by a ceiling mounted barn-door. The new laundry room and storage closet opposite provide a functional solution for maintaining easy access to both areas without door swings restricting the path to the family room. Full height pantry cabinet make up the rest of the wall providing plenty of storage space and a natural division between casual dining to formal dining. Built-in cabinetry with glass doors provides the opportunity to showcase family dishes and heirlooms accented with in-cabinet lighting. With the wall partitions removed, the dining room easily flows into the rest of the home while maintaining its special moment. A large peninsula divides the kitchen space from the seating room providing plentiful storage including countertop cabinets for hidden storage, a charging nook, and a custom doggy station for the beloved dog with an elevated bowl deck and shallow drawer for leashes and treats! Beautiful large format tiles with a touch of modern flair bring all these spaces together providing a texture and color unlike any other with spots of iridescence, brushed concrete, and hues of blue and green. The original master bath and closet was divided into two parts separated by a hallway and door leading to the outside. This created an itty-bitty bathroom and plenty of untapped floor space with potential! By removing the interior walls and bringing the new bathroom space into the bedroom, we created a functional bathroom and walk-in closet space. By reconfiguration the bathroom layout to accommodate a walk-in shower and dual vanity, we took advantage of every square inch and made it functional and beautiful! A pocket door leads into the bathroom suite and a large full-length mirror on a mosaic accent wall greets you upon entering. To the left is a pocket door leading into the walk-in closet, and to the right is the new master bath. A natural marble floor mosaic in a basket weave pattern is warm to the touch thanks to the heating system underneath. Large format white wall tiles with glass mosaic accent in the shower and continues as a wainscot throughout the bathroom providing a modern touch and compliment the classic marble floor. A crisp white double vanity furniture piece completes the space. The journey of the Yosemite project is one we will never forget. Not only were we given the opportunity to transform this beautiful home into a more functional and beautiful space, we were blessed with such amazing clients who were endlessly appreciative of TVL – and for that we are grateful!
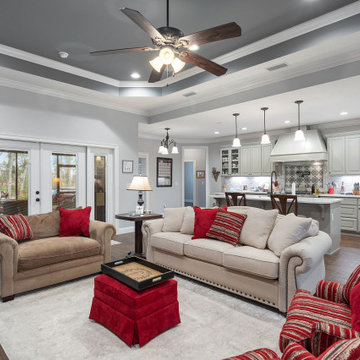
Spacious open living area
他の地域にある高級な中くらいなトラディショナルスタイルのおしゃれなLDK (グレーの壁、磁器タイルの床、標準型暖炉、石材の暖炉まわり、壁掛け型テレビ、茶色い床、折り上げ天井) の写真
他の地域にある高級な中くらいなトラディショナルスタイルのおしゃれなLDK (グレーの壁、磁器タイルの床、標準型暖炉、石材の暖炉まわり、壁掛け型テレビ、茶色い床、折り上げ天井) の写真
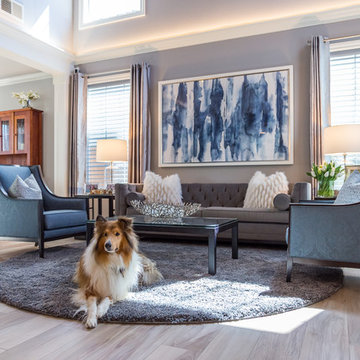
This Carmel Valley Home got the complete facelift on their home. Everything from the kitchen, living room, master bathroom, and other bathrooms of the home. The living room has beautiful porcelain floors, new paint, and a fresh new design.
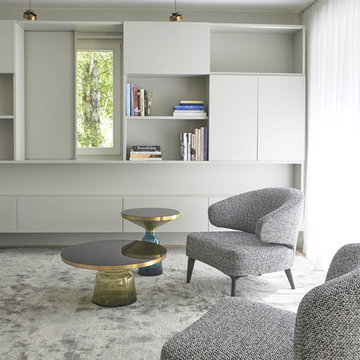
Auf diesem Foto sieht man den besonderen Kniff des Bücherregals. Das Fenster wurde umbaut und mit einer Schiebetür versehen, die so tief ist, daß darauf ein Bild gehängt werden kann. Auf diese Weise wird entweder die Aussicht wie ein Bild gerahmt oder das Fenster verdeckt (siehe nächstes Foto, leider ist noch kein Bild aufgehängt)
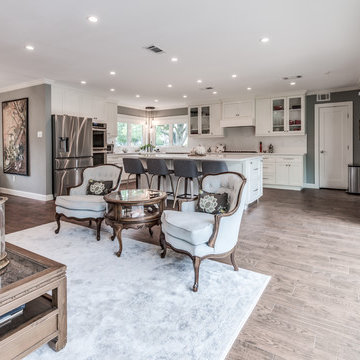
Full 2018 Remodel in Memorial Featuring Custom Soft Close Full Overlay Shaker Cabinets, Quartz Countertops, Wood Tile Porcelain Floors, Marble Showers, Frameless Glass, Multifunction Sliding Glass Doors, Designer Fixtures & Appliances
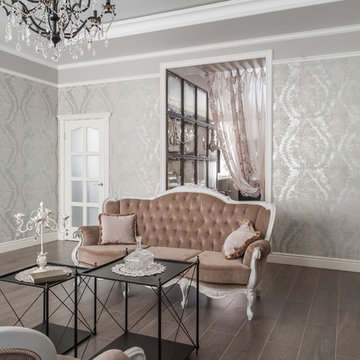
Гостиная прованс. Диван прованс, подушки на диван, металлические кофейные столики, белый красивый подсвечник, обои на стенах.
他の地域にあるお手頃価格の中くらいなトラディショナルスタイルのおしゃれなリビング (グレーの壁、磁器タイルの床、壁掛け型テレビ、茶色い床) の写真
他の地域にあるお手頃価格の中くらいなトラディショナルスタイルのおしゃれなリビング (グレーの壁、磁器タイルの床、壁掛け型テレビ、茶色い床) の写真
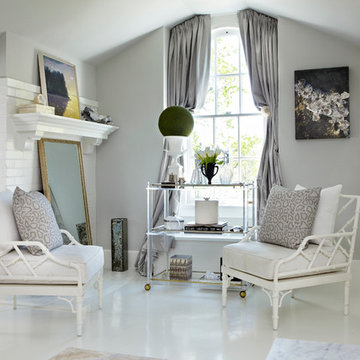
Paul Johnson
ニューヨークにある高級な巨大なトラディショナルスタイルのおしゃれなリビング (グレーの壁、塗装フローリング、標準型暖炉、レンガの暖炉まわり、テレビなし) の写真
ニューヨークにある高級な巨大なトラディショナルスタイルのおしゃれなリビング (グレーの壁、塗装フローリング、標準型暖炉、レンガの暖炉まわり、テレビなし) の写真
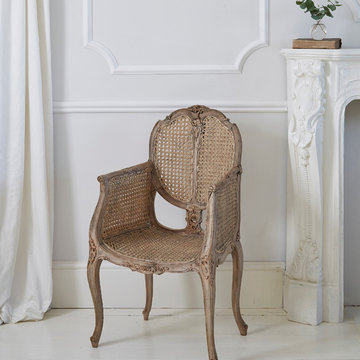
An elegantly hand-carved bedroom chair, with ornate floral carvings, curved cabriole legs and rattan seat, arms and back. The warm wood tones of this naturally finished chair make it the perfect addition to any bedroom.
The high quality workmanship and double-layered cane ensure this graceful French chair will be an heirloom of the future. We love the swooping 'U' shape the arms and seat make, and the carved detailing on the crest of the seat back and the tops of each leg.
Reclaimed French furniture at its best.
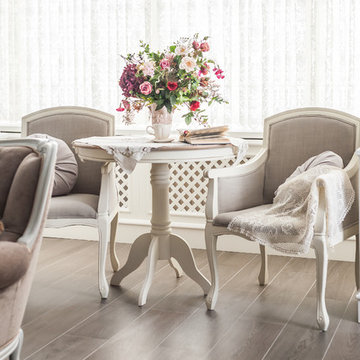
Гостиная прованс, фрагмент. Зона отдыха, белый круглый стол со стульями, букет цветов из роз.
他の地域にあるお手頃価格の中くらいなトラディショナルスタイルのおしゃれなリビング (グレーの壁、磁器タイルの床、壁掛け型テレビ、茶色い床、シアーカーテン) の写真
他の地域にあるお手頃価格の中くらいなトラディショナルスタイルのおしゃれなリビング (グレーの壁、磁器タイルの床、壁掛け型テレビ、茶色い床、シアーカーテン) の写真
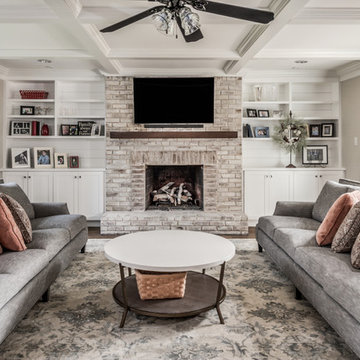
2018 1st Floor Remodel located in the Memorial Area. Featuring Wood Tiles, Leathered Granite Island, Quartz Counters, Custom Lacquar Soft Close Cabinets, Designer Fixtures & Glass Subway Tile.
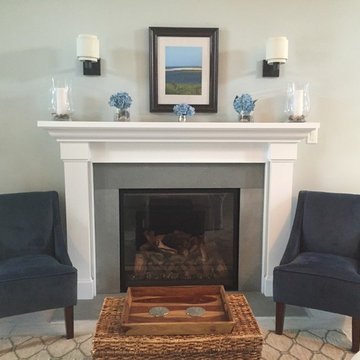
This was a modular addition and we tried to stick to a budget. There were some areas where we "splurged" though. This fireplace is one of those areas.
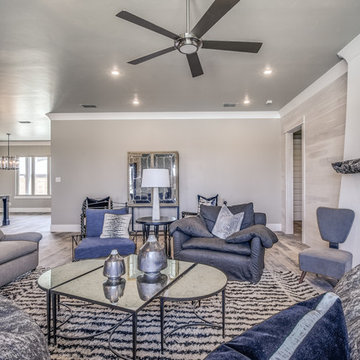
Haute Home & Company, Interior Decorating.
Walter Galaviz, Photography.
オースティンにある高級な広いトラディショナルスタイルのおしゃれなLDK (グレーの壁、磁器タイルの床、標準型暖炉、漆喰の暖炉まわり、壁掛け型テレビ、グレーの床) の写真
オースティンにある高級な広いトラディショナルスタイルのおしゃれなLDK (グレーの壁、磁器タイルの床、標準型暖炉、漆喰の暖炉まわり、壁掛け型テレビ、グレーの床) の写真
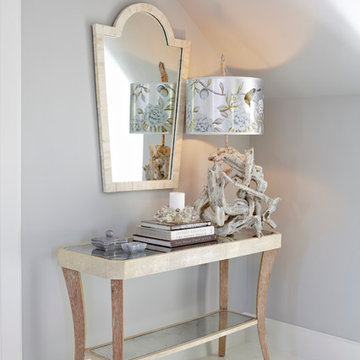
Paul Johnson
ニューヨークにある高級な巨大なトラディショナルスタイルのおしゃれなリビング (グレーの壁、塗装フローリング、標準型暖炉、レンガの暖炉まわり、テレビなし) の写真
ニューヨークにある高級な巨大なトラディショナルスタイルのおしゃれなリビング (グレーの壁、塗装フローリング、標準型暖炉、レンガの暖炉まわり、テレビなし) の写真
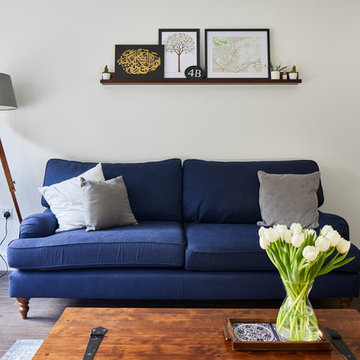
Photo by Chris Snook
ロンドンにあるお手頃価格の中くらいなトラディショナルスタイルのおしゃれな独立型リビング (グレーの壁、磁器タイルの床、埋込式メディアウォール、茶色い床) の写真
ロンドンにあるお手頃価格の中くらいなトラディショナルスタイルのおしゃれな独立型リビング (グレーの壁、磁器タイルの床、埋込式メディアウォール、茶色い床) の写真
白いトラディショナルスタイルのリビング (塗装フローリング、磁器タイルの床、グレーの壁) の写真
1
