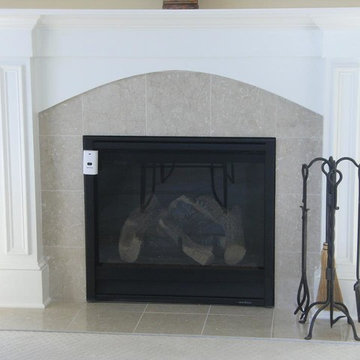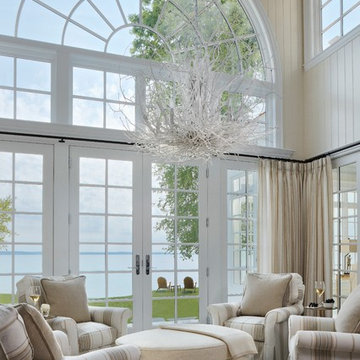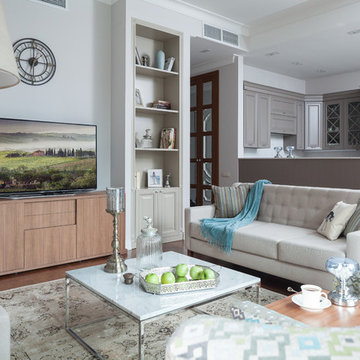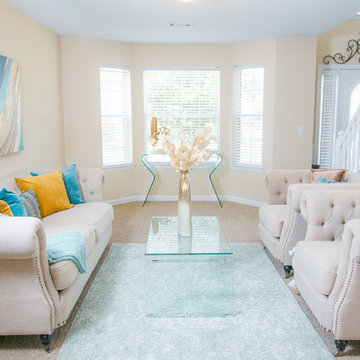広い白いトラディショナルスタイルのリビング (カーペット敷き、リノリウムの床) の写真
絞り込み:
資材コスト
並び替え:今日の人気順
写真 1〜20 枚目(全 187 枚)
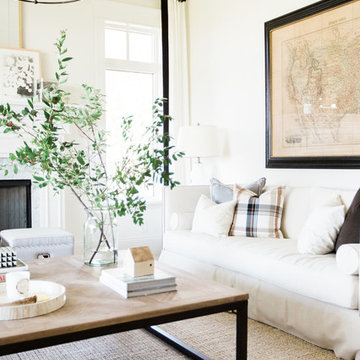
See the photo tour here: https://www.studio-mcgee.com/studioblog/2016/8/10/mountainside-remodel-beforeafters?rq=mountainside
Watch the webisode: https://www.youtube.com/watch?v=w7H2G8GYKsE
Travis J. Photography
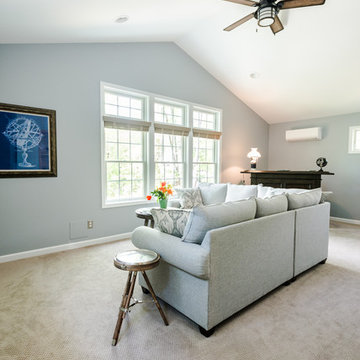
The addition features a comfortable living and entertaining space, a barn-door opening to a workout room, and a storage area with custom-sized shelving units for additional organization. The additional exterior lighting creates a welcoming atmosphere throughout the evening. Each detail of the design – from the size of the exercise room to fit their new machinery to the custom built-in cabinets that display their handmade ship models – was tailor-made for maximum use and enjoyment.
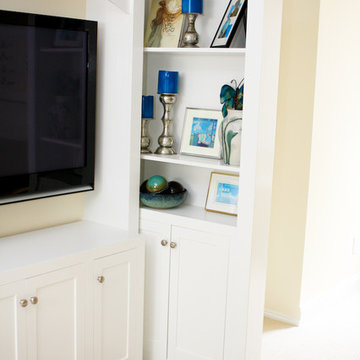
Entertainment center with secret spaces.
他の地域にある高級な広いトラディショナルスタイルのおしゃれな独立型リビング (ライブラリー、ベージュの壁、カーペット敷き、壁掛け型テレビ、ベージュの床) の写真
他の地域にある高級な広いトラディショナルスタイルのおしゃれな独立型リビング (ライブラリー、ベージュの壁、カーペット敷き、壁掛け型テレビ、ベージュの床) の写真
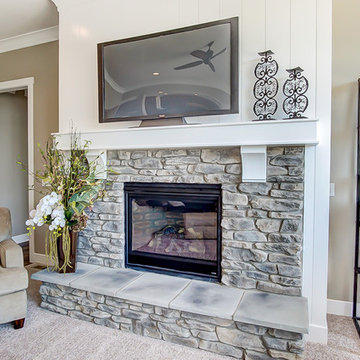
他の地域にある高級な広いトラディショナルスタイルのおしゃれなLDK (ベージュの壁、カーペット敷き、標準型暖炉、木材の暖炉まわり、据え置き型テレビ、ベージュの床) の写真
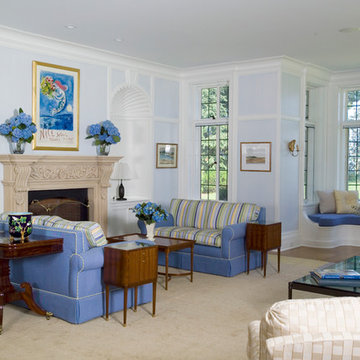
Sean O'Kane Architects (www.sokaia.com/)
ニューヨークにある高級な広いトラディショナルスタイルのおしゃれなリビング (青い壁、標準型暖炉、カーペット敷き、漆喰の暖炉まわり、ベージュの床、青いソファ) の写真
ニューヨークにある高級な広いトラディショナルスタイルのおしゃれなリビング (青い壁、標準型暖炉、カーペット敷き、漆喰の暖炉まわり、ベージュの床、青いソファ) の写真
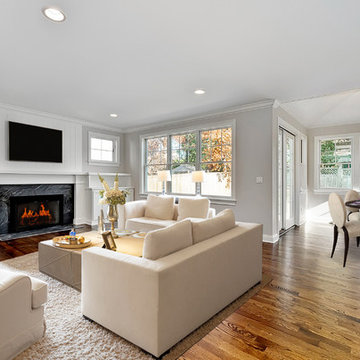
Living/Dining Room
シカゴにあるお手頃価格の広いトラディショナルスタイルのおしゃれなリビング (ベージュの壁、カーペット敷き、暖炉なし、テレビなし、石材の暖炉まわり、ベージュの床) の写真
シカゴにあるお手頃価格の広いトラディショナルスタイルのおしゃれなリビング (ベージュの壁、カーペット敷き、暖炉なし、テレビなし、石材の暖炉まわり、ベージュの床) の写真
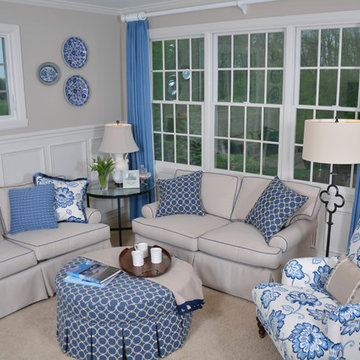
Blue and white fabrics are always a classic. Custom linen draperies are used to frame the large window. It's all in the details. Fresh flowers, blue and white plates and lots of pillows with fringes and trims complete this room.
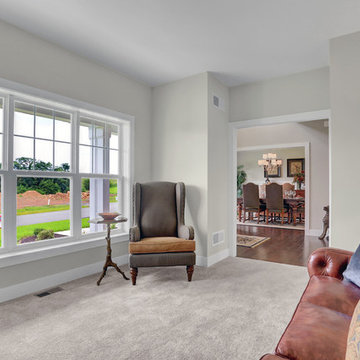
This spacious 2-story home with welcoming front porch includes a 3-car Garage with a mudroom entry complete with built-in lockers. Upon entering the home, the Foyer is flanked by the Living Room to the right and, to the left, a formal Dining Room with tray ceiling and craftsman style wainscoting and chair rail. The dramatic 2-story Foyer opens to Great Room with cozy gas fireplace featuring floor to ceiling stone surround. The Great Room opens to the Breakfast Area and Kitchen featuring stainless steel appliances, attractive cabinetry, and granite countertops with tile backsplash. Sliding glass doors off of the Kitchen and Breakfast Area provide access to the backyard patio. Also on the 1st floor is a convenient Study with coffered ceiling. The 2nd floor boasts all 4 bedrooms, 3 full bathrooms, a laundry room, and a large Rec Room. The Owner's Suite with elegant tray ceiling and expansive closet includes a private bathroom with tile shower and whirlpool tub.
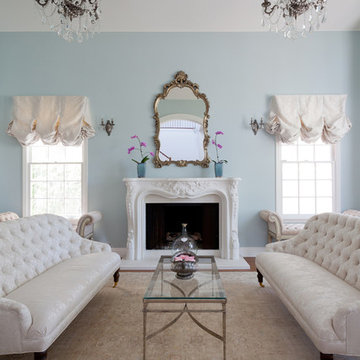
Creative Click, Inc
ロサンゼルスにある高級な広いトラディショナルスタイルのおしゃれなリビング (青い壁、カーペット敷き、標準型暖炉、漆喰の暖炉まわり、テレビなし、ベージュの床) の写真
ロサンゼルスにある高級な広いトラディショナルスタイルのおしゃれなリビング (青い壁、カーペット敷き、標準型暖炉、漆喰の暖炉まわり、テレビなし、ベージュの床) の写真
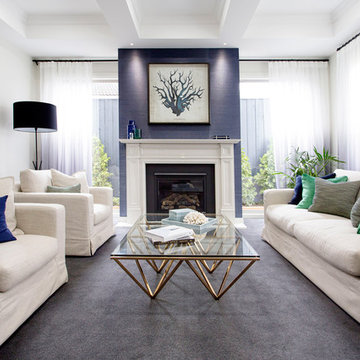
The green and blue hues mixed with a softer colour palette gives this siting room a refreshing feel. It is a relaxing and bright space to entertain guests or spend quality time with family in front of an open fire.
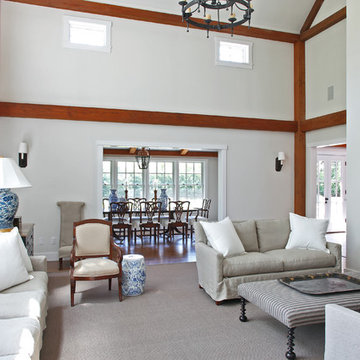
Yankee Barn Homes - The post and beam barn home great room looking toward the dining room and kitchen area.
マンチェスターにある広いトラディショナルスタイルのおしゃれなLDK (白い壁、カーペット敷き、標準型暖炉、石材の暖炉まわり、テレビなし) の写真
マンチェスターにある広いトラディショナルスタイルのおしゃれなLDK (白い壁、カーペット敷き、標準型暖炉、石材の暖炉まわり、テレビなし) の写真
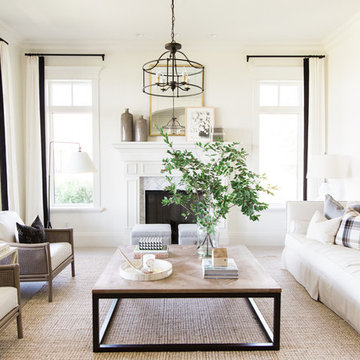
See the photo tour here: https://www.studio-mcgee.com/studioblog/2016/8/10/mountainside-remodel-beforeafters?rq=mountainside
Watch the webisode: https://www.youtube.com/watch?v=w7H2G8GYKsE
Travis J. Photography
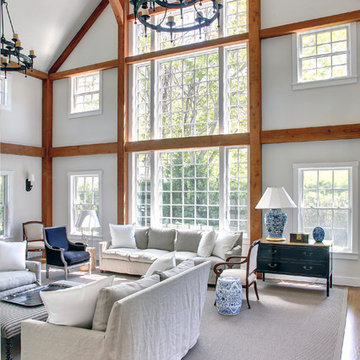
Yankee Barn Homes - This East Hampton post and beam great room defines casual elegance.
マンチェスターにある広いトラディショナルスタイルのおしゃれなLDK (白い壁、カーペット敷き、標準型暖炉、石材の暖炉まわり、テレビなし) の写真
マンチェスターにある広いトラディショナルスタイルのおしゃれなLDK (白い壁、カーペット敷き、標準型暖炉、石材の暖炉まわり、テレビなし) の写真
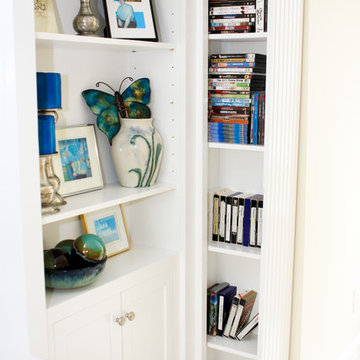
Entertainment center with secret spaces.
他の地域にある高級な広いトラディショナルスタイルのおしゃれな独立型リビング (ライブラリー、ベージュの壁、カーペット敷き、壁掛け型テレビ、ベージュの床) の写真
他の地域にある高級な広いトラディショナルスタイルのおしゃれな独立型リビング (ライブラリー、ベージュの壁、カーペット敷き、壁掛け型テレビ、ベージュの床) の写真
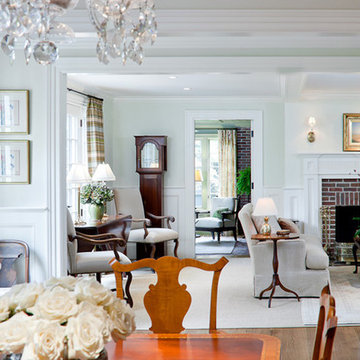
Greg Premru
ボストンにある広いトラディショナルスタイルのおしゃれなリビング (白い壁、カーペット敷き、標準型暖炉、レンガの暖炉まわり) の写真
ボストンにある広いトラディショナルスタイルのおしゃれなリビング (白い壁、カーペット敷き、標準型暖炉、レンガの暖炉まわり) の写真
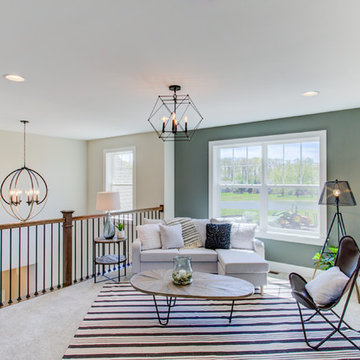
This 2-story home with first-floor owner’s suite includes a 3-car garage and an inviting front porch. A dramatic 2-story ceiling welcomes you into the foyer where hardwood flooring extends throughout the main living areas of the home including the dining room, great room, kitchen, and breakfast area. The foyer is flanked by the study to the right and the formal dining room with stylish coffered ceiling and craftsman style wainscoting to the left. The spacious great room with 2-story ceiling includes a cozy gas fireplace with custom tile surround. Adjacent to the great room is the kitchen and breakfast area. The kitchen is well-appointed with Cambria quartz countertops with tile backsplash, attractive cabinetry and a large pantry. The sunny breakfast area provides access to the patio and backyard. The owner’s suite with includes a private bathroom with 6’ tile shower with a fiberglass base, free standing tub, and an expansive closet. The 2nd floor includes a loft, 2 additional bedrooms and 2 full bathrooms.
広い白いトラディショナルスタイルのリビング (カーペット敷き、リノリウムの床) の写真
1
