白いトラディショナルスタイルのリビング (コーナー設置型暖炉、漆喰の暖炉まわり) の写真
絞り込み:
資材コスト
並び替え:今日の人気順
写真 1〜8 枚目(全 8 枚)
1/5

Nach eigenen Wünschen der Baufamilie stimmig kombiniert, nutzt Haus Aschau Aspekte traditioneller, klassischer und moderner Elemente als Basis. Sowohl bei der Raumanordnung als auch bei der architektonischen Gestaltung von Baukörper und Fenstergrafik setzt es dabei individuelle Akzente.
So fällt der großzügige Bereich im Erdgeschoss für Wohnen, Essen und Kochen auf. Ergänzt wird er durch die üppige Terrasse mit Ausrichtung nach Osten und Süden – für hohe Aufenthaltsqualität zu jeder Tageszeit.
Das Obergeschoss bildet eine Regenerations-Oase mit drei Kinderzimmern, großem Wellnessbad inklusive Sauna und verbindendem Luftraum über beide Etagen.
Größe, Proportionen und Anordnung der Fenster unterstreichen auf der weißen Putzfassade die attraktive Gesamterscheinung.
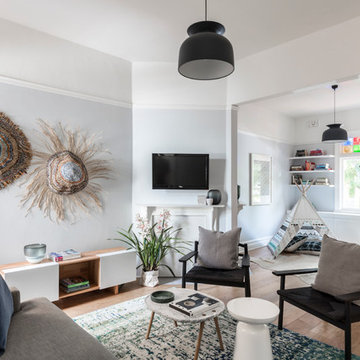
This young family home is a terrace house nestled in the back streets of Paddington. The project brief was to reinterpret the interior layouts of an approved DA renovation for the young family. The home was a major renovation with the The Designory providing design and documentation consultancy to the clients and completing all of the interior design components of the project as well as assisting with the building project management. The concept complimented the traditional features of the home, pairing this with crisp, modern sensibilities. Keeping the overall palette simple has allowed the client’s love of colour to be injected throughout the decorating elements. With functionality, storage and space being key for the small house, clever design elements and custom joinery were used throughout. With the final decorating elements adding touches of colour in a sophisticated yet luxe palette, this home is now filled with light and is perfect for easy family living and entertaining.
CREDITS
Designer: Margo Reed
Builder: B2 Construction
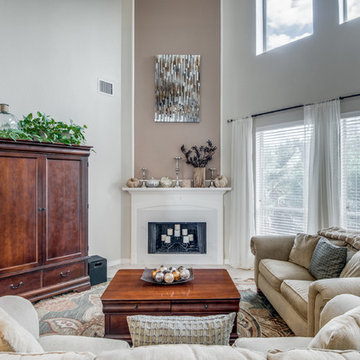
We replaced the fireplace surround with marble like quartz to match the kitchen.
オースティンにあるトラディショナルスタイルのおしゃれなリビングロフト (ベージュの壁、トラバーチンの床、コーナー設置型暖炉、漆喰の暖炉まわり、ベージュの床) の写真
オースティンにあるトラディショナルスタイルのおしゃれなリビングロフト (ベージュの壁、トラバーチンの床、コーナー設置型暖炉、漆喰の暖炉まわり、ベージュの床) の写真
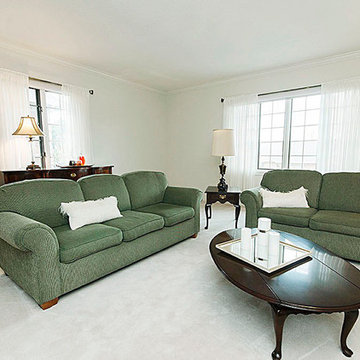
トロントにある低価格の広いトラディショナルスタイルのおしゃれな独立型リビング (白い壁、カーペット敷き、コーナー設置型暖炉、漆喰の暖炉まわり、テレビなし、ベージュの床) の写真
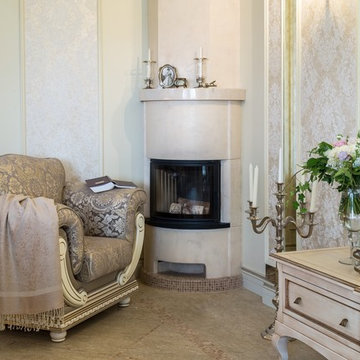
Чернышов
モスクワにある高級な広いトラディショナルスタイルのおしゃれなLDK (ライブラリー、ベージュの壁、大理石の床、コーナー設置型暖炉、漆喰の暖炉まわり) の写真
モスクワにある高級な広いトラディショナルスタイルのおしゃれなLDK (ライブラリー、ベージュの壁、大理石の床、コーナー設置型暖炉、漆喰の暖炉まわり) の写真
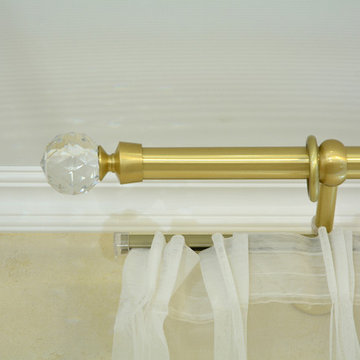
他の地域にある高級な広いトラディショナルスタイルのおしゃれなリビング (ベージュの壁、磁器タイルの床、コーナー設置型暖炉、漆喰の暖炉まわり、壁掛け型テレビ、ベージュの床) の写真
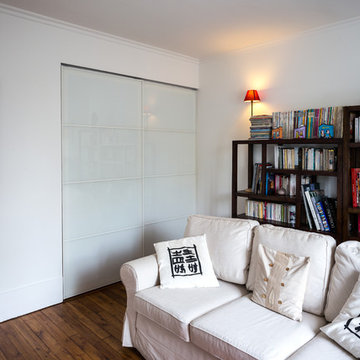
L'espace de l'ancien dressing a été modifié pour le rendre plus fonctionnel. les deux portes coulissantes permettent d'accéder à la totalité du dressing
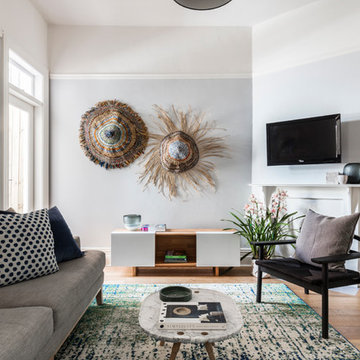
This young family home is a terrace house nestled in the back streets of Paddington. The project brief was to reinterpret the interior layouts of an approved DA renovation for the young family. The home was a major renovation with the The Designory providing design and documentation consultancy to the clients and completing all of the interior design components of the project as well as assisting with the building project management. The concept complimented the traditional features of the home, pairing this with crisp, modern sensibilities. Keeping the overall palette simple has allowed the client’s love of colour to be injected throughout the decorating elements. With functionality, storage and space being key for the small house, clever design elements and custom joinery were used throughout. With the final decorating elements adding touches of colour in a sophisticated yet luxe palette, this home is now filled with light and is perfect for easy family living and entertaining.
CREDITS
Designer: Margo Reed
Builder: B2 Construction
白いトラディショナルスタイルのリビング (コーナー設置型暖炉、漆喰の暖炉まわり) の写真
1