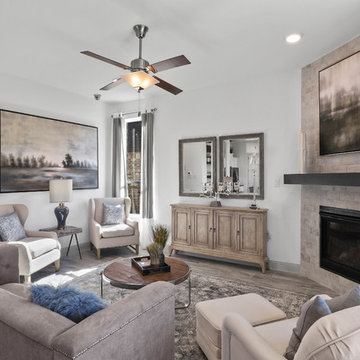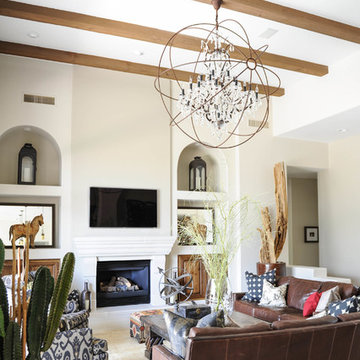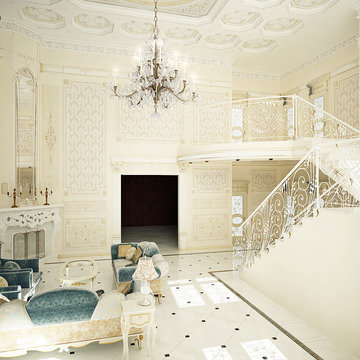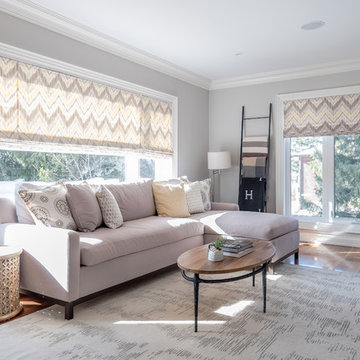白いトラディショナルスタイルのリビング (コーナー設置型暖炉、吊り下げ式暖炉) の写真
絞り込み:
資材コスト
並び替え:今日の人気順
写真 41〜60 枚目(全 177 枚)
1/5
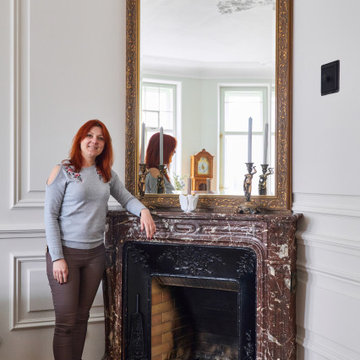
サンクトペテルブルクにある広いトラディショナルスタイルのおしゃれなリビング (白い壁、無垢フローリング、コーナー設置型暖炉、据え置き型テレビ、青いソファ) の写真
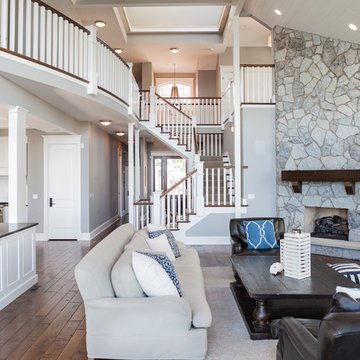
Hogan Design & Construction (HDC) completed construction of an entire lake house in Lake Geneva, Wisconsin. In the living room of this newly constructed home, HDC installed a custom fireplace/mantle with stone work, custom stairway/rails, pre-finished wood floors, columns, a chandelier, arch doorway, and Pella bay windows/transom/sliding doors.
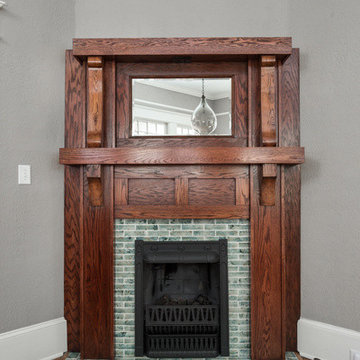
Jake Laughlin Photography
アトランタにある低価格の小さなトラディショナルスタイルのおしゃれなLDK (ライブラリー、グレーの壁、淡色無垢フローリング、コーナー設置型暖炉、タイルの暖炉まわり、テレビなし) の写真
アトランタにある低価格の小さなトラディショナルスタイルのおしゃれなLDK (ライブラリー、グレーの壁、淡色無垢フローリング、コーナー設置型暖炉、タイルの暖炉まわり、テレビなし) の写真
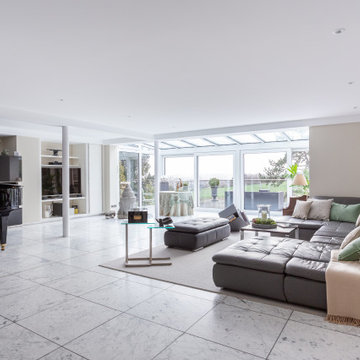
Aus einem eher kühl anmutendem Wohnzimmer ist ein gemütlicher Wohnbereich in sanften Farben geworden, der zum Entspannen und zum kommunikativen Austausch gleichermaßen einlädt. Wir haben hier mit Gegensätzen gearbeitet: alt und neu, hell und dunkel, glatte und weiche Materialien. So entstand eine sehr persönliche, spannende Mischung.
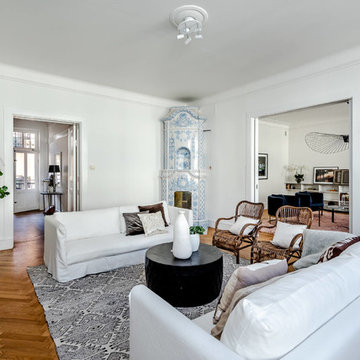
Mäklare och foto: Hans Mörner Fastighetsmäkleri
ストックホルムにあるトラディショナルスタイルのおしゃれなリビング (白い壁、無垢フローリング、コーナー設置型暖炉、タイルの暖炉まわり、茶色い床) の写真
ストックホルムにあるトラディショナルスタイルのおしゃれなリビング (白い壁、無垢フローリング、コーナー設置型暖炉、タイルの暖炉まわり、茶色い床) の写真
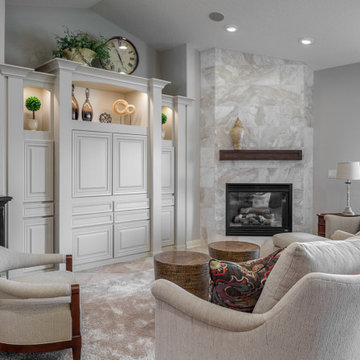
As with many homes, a lack of useful closet space was a real problem for these homeowners. After the decision to build an addition for a closet was made, the design of the master bathroom was next. New vanities, granite countertops, mirrors, and tile flooring were changed to match the level of the new closet.
Upon completion of the master suite the homeowners were left to ponder updating the kitchen. With new cabinets, countertops, and a modern feel the kitchen is a big hit. Features include knotty alder cabinetry, a custom range hood. The final hurdle was the fireplace, after simplifying the design of the built-ins a elegant tile was installed with a floating mantle.
After going through a large portion of this main floor, creating storage solutions and modernizing the feel of the space it left us to now wonder, what’s next?
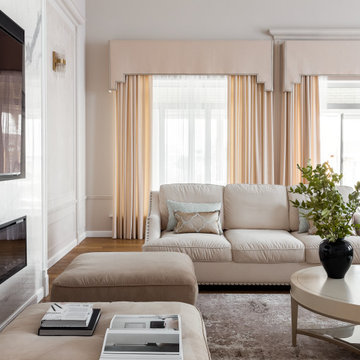
Текстиль на окнах требует особого внимания,он разработан по индивидуальным размерам и нашим эскизам. Сложность конструкции заключается в формировании боковых планок, наши опытные мастера справились с этой задачей.
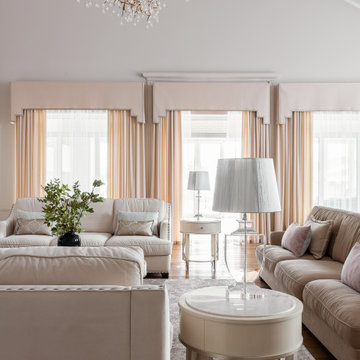
Внимание к деталям
他の地域にあるラグジュアリーな巨大なトラディショナルスタイルのおしゃれなリビング (ベージュの壁、無垢フローリング、吊り下げ式暖炉、タイルの暖炉まわり、壁掛け型テレビ、茶色い床、三角天井) の写真
他の地域にあるラグジュアリーな巨大なトラディショナルスタイルのおしゃれなリビング (ベージュの壁、無垢フローリング、吊り下げ式暖炉、タイルの暖炉まわり、壁掛け型テレビ、茶色い床、三角天井) の写真
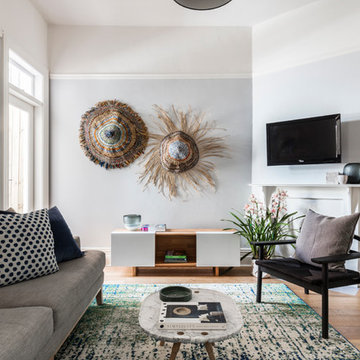
This young family home is a terrace house nestled in the back streets of Paddington. The project brief was to reinterpret the interior layouts of an approved DA renovation for the young family. The home was a major renovation with the The Designory providing design and documentation consultancy to the clients and completing all of the interior design components of the project as well as assisting with the building project management. The concept complimented the traditional features of the home, pairing this with crisp, modern sensibilities. Keeping the overall palette simple has allowed the client’s love of colour to be injected throughout the decorating elements. With functionality, storage and space being key for the small house, clever design elements and custom joinery were used throughout. With the final decorating elements adding touches of colour in a sophisticated yet luxe palette, this home is now filled with light and is perfect for easy family living and entertaining.
CREDITS
Designer: Margo Reed
Builder: B2 Construction
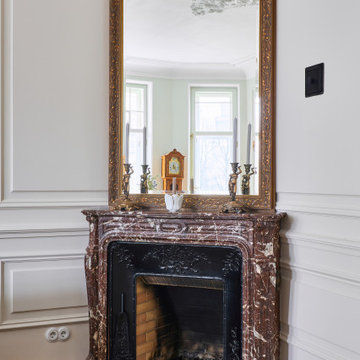
サンクトペテルブルクにある広いトラディショナルスタイルのおしゃれなリビング (白い壁、無垢フローリング、コーナー設置型暖炉、据え置き型テレビ、青いソファ) の写真
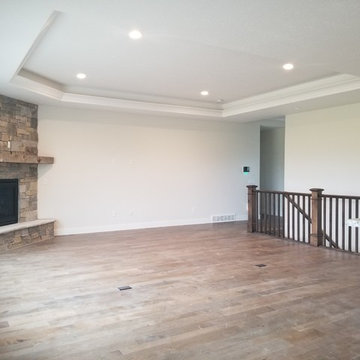
ソルトレイクシティにある中くらいなトラディショナルスタイルのおしゃれなLDK (白い壁、淡色無垢フローリング、コーナー設置型暖炉、石材の暖炉まわり、壁掛け型テレビ、茶色い床) の写真
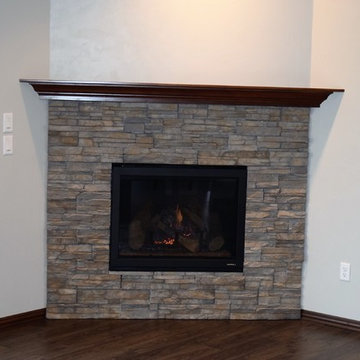
Robert Peters Construction Inc.
他の地域にある広いトラディショナルスタイルのおしゃれなLDK (濃色無垢フローリング、コーナー設置型暖炉、石材の暖炉まわり) の写真
他の地域にある広いトラディショナルスタイルのおしゃれなLDK (濃色無垢フローリング、コーナー設置型暖炉、石材の暖炉まわり) の写真
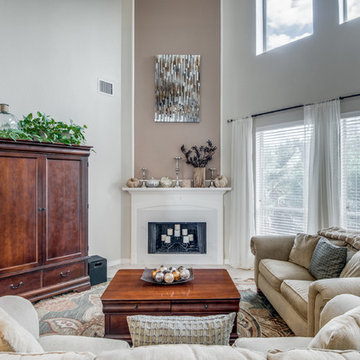
We replaced the fireplace surround with marble like quartz to match the kitchen.
オースティンにあるトラディショナルスタイルのおしゃれなリビングロフト (ベージュの壁、トラバーチンの床、コーナー設置型暖炉、漆喰の暖炉まわり、ベージュの床) の写真
オースティンにあるトラディショナルスタイルのおしゃれなリビングロフト (ベージュの壁、トラバーチンの床、コーナー設置型暖炉、漆喰の暖炉まわり、ベージュの床) の写真
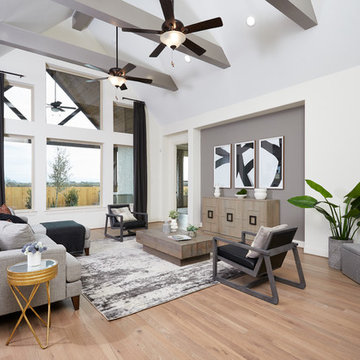
他の地域にある中くらいなトラディショナルスタイルのおしゃれなLDK (ベージュの壁、淡色無垢フローリング、コーナー設置型暖炉、タイルの暖炉まわり、ベージュの床) の写真
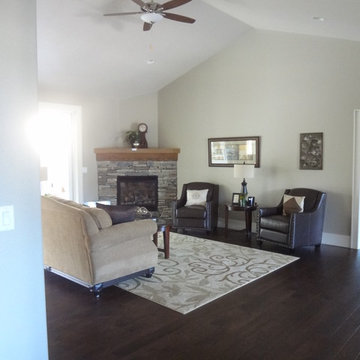
Builder/Remodeler: Mike Riddle Construction, LLC- Mike Riddle....Materials provided by: Cherry City Interiors & Design....Interior Design by: Shelli Dierck....Photographs by: Shelli Dierck
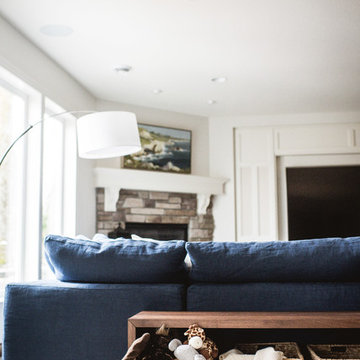
Amanda Marie Studio
ミネアポリスにあるトラディショナルスタイルのおしゃれなLDK (白い壁、カーペット敷き、コーナー設置型暖炉、石材の暖炉まわり、埋込式メディアウォール、ベージュの床) の写真
ミネアポリスにあるトラディショナルスタイルのおしゃれなLDK (白い壁、カーペット敷き、コーナー設置型暖炉、石材の暖炉まわり、埋込式メディアウォール、ベージュの床) の写真
白いトラディショナルスタイルのリビング (コーナー設置型暖炉、吊り下げ式暖炉) の写真
3
