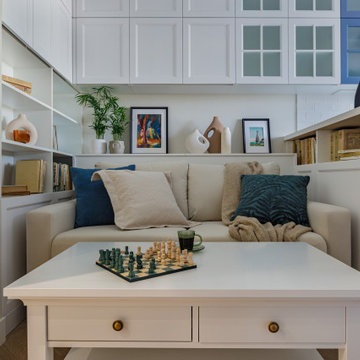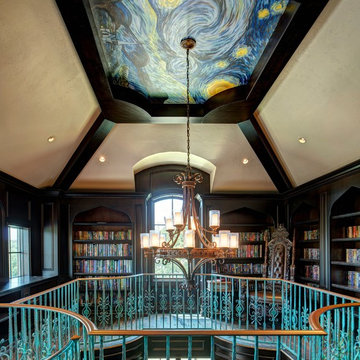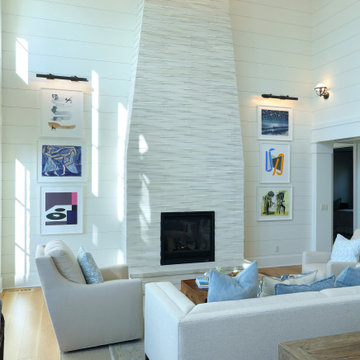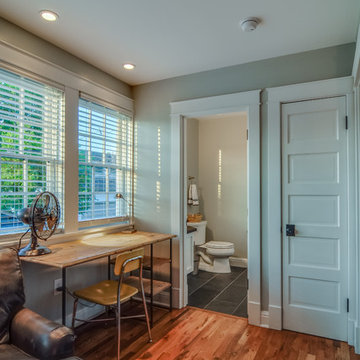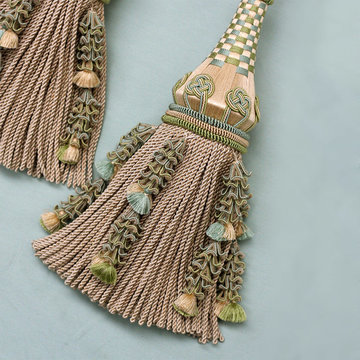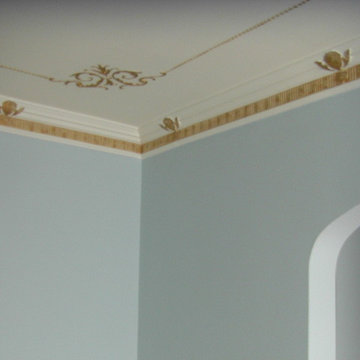小さな、巨大なターコイズブルーのトラディショナルスタイルのリビングの写真
絞り込み:
資材コスト
並び替え:今日の人気順
写真 1〜20 枚目(全 34 枚)
1/5

ロンドンにあるラグジュアリーな巨大なトラディショナルスタイルのおしゃれなLDK (青い壁、標準型暖炉、石材の暖炉まわり、テレビなし、無垢フローリング、青いカーテン) の写真
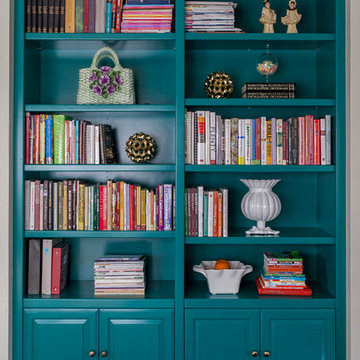
Cabinet Company // Cowan's Cabinet Co.
Photographer // Woodfield Creative
サクラメントにあるラグジュアリーな小さなトラディショナルスタイルのおしゃれなLDK (ベージュの壁、濃色無垢フローリング、標準型暖炉、レンガの暖炉まわり) の写真
サクラメントにあるラグジュアリーな小さなトラディショナルスタイルのおしゃれなLDK (ベージュの壁、濃色無垢フローリング、標準型暖炉、レンガの暖炉まわり) の写真
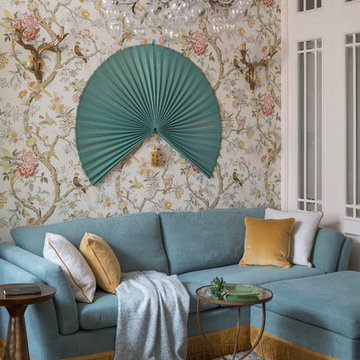
Евгений Кулибаба
モスクワにある高級な小さなトラディショナルスタイルのおしゃれなリビング (マルチカラーの壁、淡色無垢フローリング、暖炉なし、据え置き型テレビ、ベージュの床) の写真
モスクワにある高級な小さなトラディショナルスタイルのおしゃれなリビング (マルチカラーの壁、淡色無垢フローリング、暖炉なし、据え置き型テレビ、ベージュの床) の写真
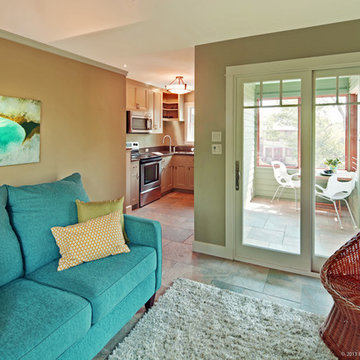
Living Room in detached garage apartment, with screened porch at right.
Photographer: Patrick Wong, Atelier Wong
オースティンにある小さなトラディショナルスタイルのおしゃれなリビング (グレーの壁、磁器タイルの床、マルチカラーの床) の写真
オースティンにある小さなトラディショナルスタイルのおしゃれなリビング (グレーの壁、磁器タイルの床、マルチカラーの床) の写真
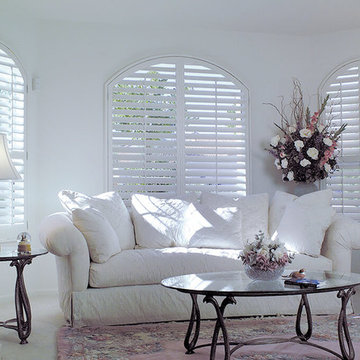
オレンジカウンティにあるお手頃価格の小さなトラディショナルスタイルのおしゃれなリビング (白い壁、カーペット敷き、暖炉なし、テレビなし、ベージュの床) の写真
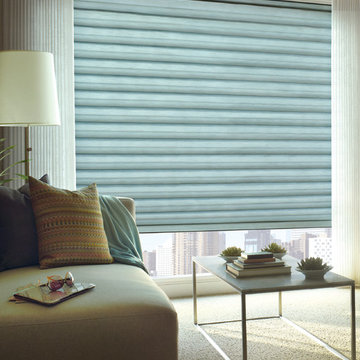
Hunter Douglas
クリーブランドにある高級な小さなトラディショナルスタイルのおしゃれなリビング (ベージュの壁、カーペット敷き、暖炉なし、テレビなし、ベージュの床) の写真
クリーブランドにある高級な小さなトラディショナルスタイルのおしゃれなリビング (ベージュの壁、カーペット敷き、暖炉なし、テレビなし、ベージュの床) の写真
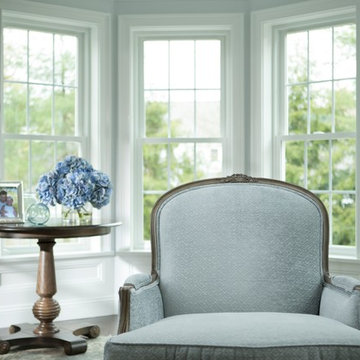
"Lucian Chair"
Inspired by the tried and true styling of a Louis XV chair, the Lucian is a cozy rendition for modern living with relaxation and comfort in mind. The soft, loose seat cushion fits snugly around the exposed wood arm. Carved serpentine base rails extend to the cabriole legs. Make it your own: Choose a whitewashed frame and relaxed tie-back slipcovers for beach-cottage friendly décor or a darker frame and textured upholstery for a more formal approach.
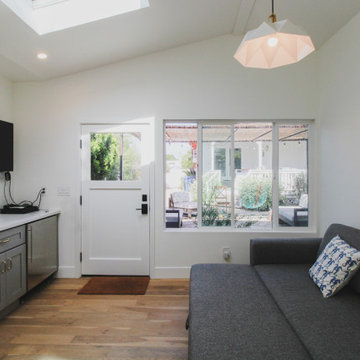
This main room in the Accessory Dwelling Unit. /with a full kitchenette, granite counter top, brass colored cabinet drawer pulls and kitchen sink faucet. Stainless steel mini-refrigerator and stove. Gray shaker styled kitchen cabinets. Laminate floor with white painted walls. The highlight, a Skylight for beautiful natural lighting with recessed and suspended lighting.
The room also provides a wall mounted flat screen TV and a pull-out couch/bed for extra sleeping guest accessability.
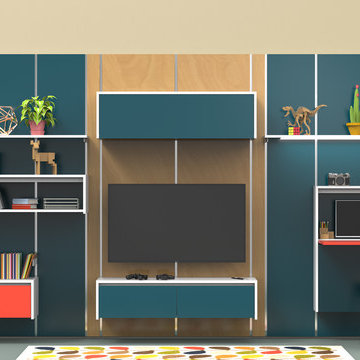
Vancouver, Furniture, Anthill, Studio, Canada Design, Designer, Millwork, Shelving, storage, Interior, Industrial, Modular, Custom, Universal, Atlas, Wall, Sustainable, Personalized, Architecture, Architectural, System, Adaptable, Home, House, Renovation, Commercial, Wood, Abet, Apartment, Condo, Minimal, Minimalist, Midcentury, Modern, Style, Cabinet, Cabinetry
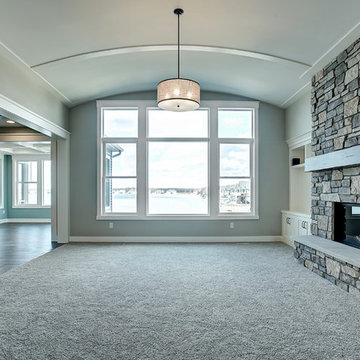
グランドラピッズにある低価格の小さなトラディショナルスタイルのおしゃれなリビング (青い壁、カーペット敷き、標準型暖炉、石材の暖炉まわり、壁掛け型テレビ、ベージュの床) の写真
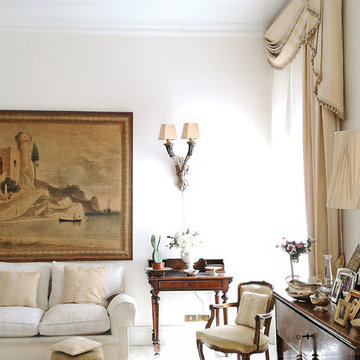
E' stato realizzato un salone di 50 mq demolendo un tramezzo al centro della stanza, per permettere alla luce proveniente dalla porta finestra di proiettarsi forte anche negli ambienti circostanti più bui.
Il salone dopo la demolizione si è presentato più ampio e luminoso con le sue tre finestre. .
Grazie ad alcune strategie come la demolizione del tramezzo, il pavimento di marmo bianco, le pareti avorio e le tappezzerie crema, il salone è diventato un ambiente molto luminoso e confortevole.
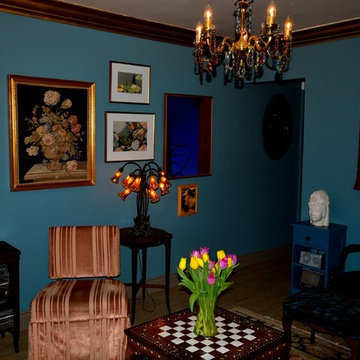
Paintings were hung along this wall gallery-style, to balance off the very large wall-mounted screens opposite.
トロントにあるお手頃価格の小さなトラディショナルスタイルのおしゃれなリビングの写真
トロントにあるお手頃価格の小さなトラディショナルスタイルのおしゃれなリビングの写真
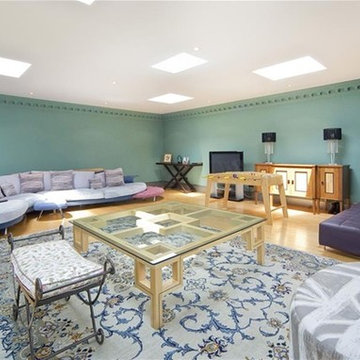
Room on 3rd floor, used for many parties for kids!
Credits: Saffron International Estate Agency and The Conway Family
ロンドンにあるラグジュアリーな巨大なトラディショナルスタイルのおしゃれなLDK (緑の壁、淡色無垢フローリング、暖炉なし、据え置き型テレビ) の写真
ロンドンにあるラグジュアリーな巨大なトラディショナルスタイルのおしゃれなLDK (緑の壁、淡色無垢フローリング、暖炉なし、据え置き型テレビ) の写真
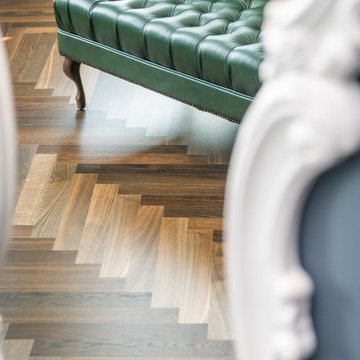
Bauwerk Parkett Unopark Eiche geräuchert 14 matt versiegelt
Ort
Wien, Österreich
Architekt
Atelier Heiss Architekten ZT GmbH, Wien, AT
Bauherr
Weitzer Hotels BetriebsgesmbH
Bodenleger
Parketthaus Kamper & Kamper GmbH, Graz, AT
Fotograf
Olaf Rohl Fotografie, Aachen
小さな、巨大なターコイズブルーのトラディショナルスタイルのリビングの写真
1
