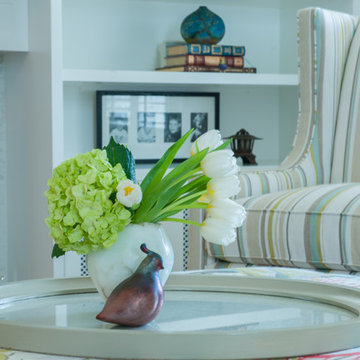ターコイズブルーのトラディショナルスタイルのリビング (全タイプの暖炉) の写真
絞り込み:
資材コスト
並び替え:今日の人気順
写真 1〜20 枚目(全 24 枚)

This ceiling was designed and detailed by dSPACE Studio. We created a custom plaster mold that was fabricated by a Chicago plaster company and installed and finished on-site.

The living room is home to a custom, blush-velvet Chesterfield sofa and pale-pink silk drapes. The clear, waterfall coffee table was selected to keep the space open, while the Moroccan storage ottomans were used to store toys and provide additional seating.
Photo: Caren Alpert
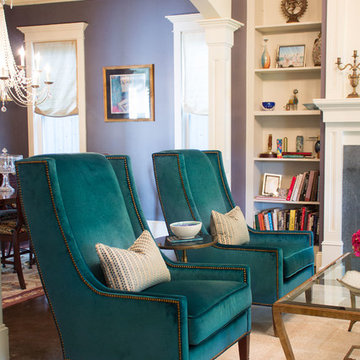
ヒューストンにある高級な中くらいなトラディショナルスタイルのおしゃれなリビング (紫の壁、コンクリートの床、石材の暖炉まわり、標準型暖炉) の写真

Steve Henke
ミネアポリスにある高級な中くらいなトラディショナルスタイルのおしゃれなリビング (ベージュの壁、淡色無垢フローリング、標準型暖炉、石材の暖炉まわり、テレビなし、格子天井) の写真
ミネアポリスにある高級な中くらいなトラディショナルスタイルのおしゃれなリビング (ベージュの壁、淡色無垢フローリング、標準型暖炉、石材の暖炉まわり、テレビなし、格子天井) の写真
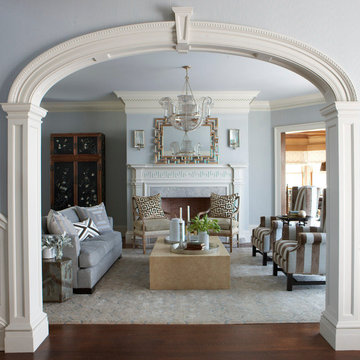
A classical fireplace featuring fluted Doric pilasters and a decorative frieze grace the living room. Handsome, custom designed trim and cornice mouldings further complement the space. The cased opening on the right opens onto the billiard’s room.
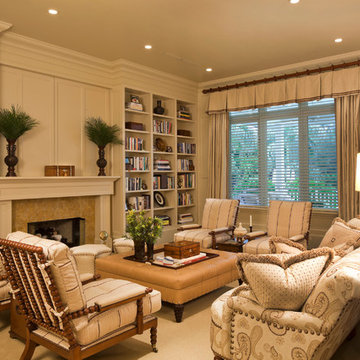
Steven Brooke Studios
マイアミにある高級な広いトラディショナルスタイルのおしゃれなリビング (石材の暖炉まわり、白い壁、濃色無垢フローリング、標準型暖炉、テレビなし、茶色い床) の写真
マイアミにある高級な広いトラディショナルスタイルのおしゃれなリビング (石材の暖炉まわり、白い壁、濃色無垢フローリング、標準型暖炉、テレビなし、茶色い床) の写真

ワシントンD.C.にあるトラディショナルスタイルのおしゃれなリビング (黄色い壁、カーペット敷き、標準型暖炉、石材の暖炉まわり、テレビなし、赤いカーテン) の写真

This grand and historic home renovation transformed the structure from the ground up, creating a versatile, multifunctional space. Meticulous planning and creative design brought the client's vision to life, optimizing functionality throughout.
This living room exudes luxury with plush furnishings, inviting seating, and a striking fireplace adorned with art. Open shelving displays curated decor, adding to the room's thoughtful design.
---
Project by Wiles Design Group. Their Cedar Rapids-based design studio serves the entire Midwest, including Iowa City, Dubuque, Davenport, and Waterloo, as well as North Missouri and St. Louis.
For more about Wiles Design Group, see here: https://wilesdesigngroup.com/
To learn more about this project, see here: https://wilesdesigngroup.com/st-louis-historic-home-renovation
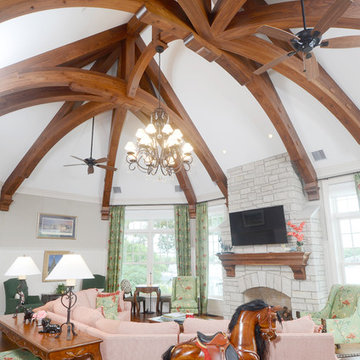
Camp Wobegon is a nostalgic waterfront retreat for a multi-generational family. The home's name pays homage to a radio show the homeowner listened to when he was a child in Minnesota. Throughout the home, there are nods to the sentimental past paired with modern features of today.
The five-story home sits on Round Lake in Charlevoix with a beautiful view of the yacht basin and historic downtown area. Each story of the home is devoted to a theme, such as family, grandkids, and wellness. The different stories boast standout features from an in-home fitness center complete with his and her locker rooms to a movie theater and a grandkids' getaway with murphy beds. The kids' library highlights an upper dome with a hand-painted welcome to the home's visitors.
Throughout Camp Wobegon, the custom finishes are apparent. The entire home features radius drywall, eliminating any harsh corners. Masons carefully crafted two fireplaces for an authentic touch. In the great room, there are hand constructed dark walnut beams that intrigue and awe anyone who enters the space. Birchwood artisans and select Allenboss carpenters built and assembled the grand beams in the home.
Perhaps the most unique room in the home is the exceptional dark walnut study. It exudes craftsmanship through the intricate woodwork. The floor, cabinetry, and ceiling were crafted with care by Birchwood carpenters. When you enter the study, you can smell the rich walnut. The room is a nod to the homeowner's father, who was a carpenter himself.
The custom details don't stop on the interior. As you walk through 26-foot NanoLock doors, you're greeted by an endless pool and a showstopping view of Round Lake. Moving to the front of the home, it's easy to admire the two copper domes that sit atop the roof. Yellow cedar siding and painted cedar railing complement the eye-catching domes.
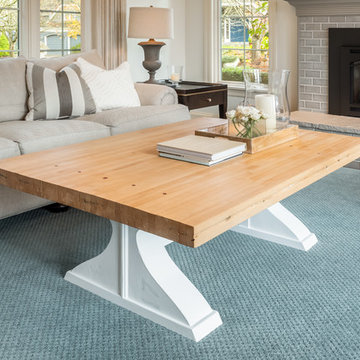
This formal living room is located directly off of the main entry of a traditional style located just outside of Seattle on Mercer Island. Our clients wanted a space where they could entertain, relax and have a space just for mom and dad. The center focus of this space is a custom built table made of reclaimed maple from a bowling lane and reclaimed corbels, both from a local architectural salvage shop. We then worked with a local craftsman to construct the final piece.
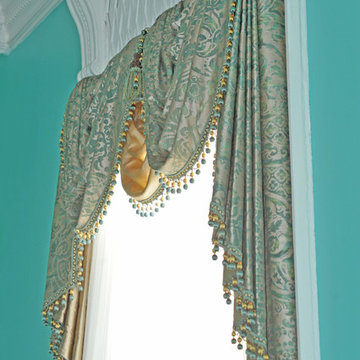
Kathy Keeney Photography
ワシントンD.C.にあるトラディショナルスタイルのおしゃれなリビング (グレーの壁、濃色無垢フローリング、標準型暖炉、石材の暖炉まわり、テレビなし、茶色い床) の写真
ワシントンD.C.にあるトラディショナルスタイルのおしゃれなリビング (グレーの壁、濃色無垢フローリング、標準型暖炉、石材の暖炉まわり、テレビなし、茶色い床) の写真
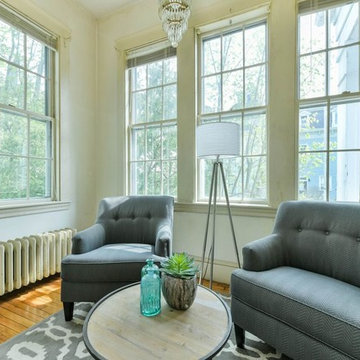
ボストンにある広いトラディショナルスタイルのおしゃれなリビング (ベージュの壁、無垢フローリング、標準型暖炉、レンガの暖炉まわり、テレビなし、茶色い床) の写真
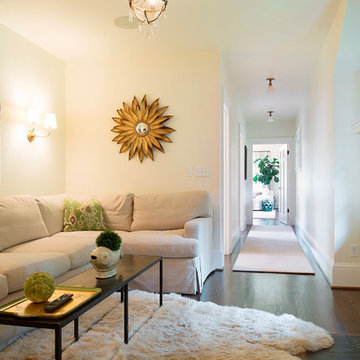
The fireplace facade, which was completely rebuilt, features black tiles and a white mantel. The room has a custom made sectional sofa for relaxing in front of the fire. A similar toned soft rug graces the center of the room. A slim black coffee table is part of the setting. Gold accents have been introduced through the wall mirror and lighting. Framed artworks bring in an element of interest. The room also includes a tiny chandelier.
Project by Portland interior design studio Jenni Leasia Interior Design. Also serving Lake Oswego, West Linn, Vancouver, Sherwood, Camas, Oregon City, Beaverton, and the whole of Greater Portland.
For more about Jenni Leasia Interior Design, click here: https://www.jennileasiadesign.com/
To learn more about this project, click here:
https://www.jennileasiadesign.com/breyman
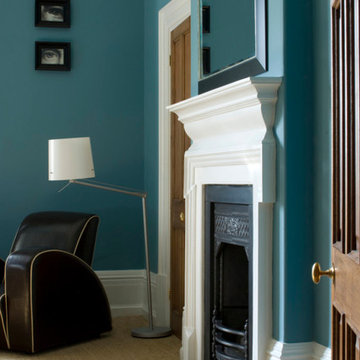
Stone Blue
http://www.farrow-ball.com/
モントリオールにあるトラディショナルスタイルのおしゃれなリビング (青い壁、カーペット敷き、標準型暖炉、木材の暖炉まわり、テレビなし) の写真
モントリオールにあるトラディショナルスタイルのおしゃれなリビング (青い壁、カーペット敷き、標準型暖炉、木材の暖炉まわり、テレビなし) の写真
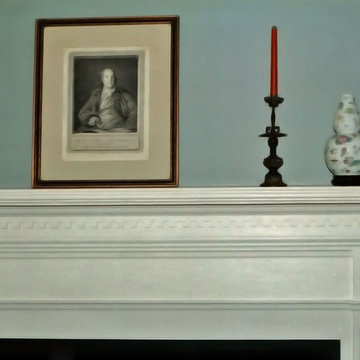
living room / builder - cmd corp.
ボストンにある中くらいなトラディショナルスタイルのおしゃれなリビング (青い壁、無垢フローリング、標準型暖炉、石材の暖炉まわり、茶色い床) の写真
ボストンにある中くらいなトラディショナルスタイルのおしゃれなリビング (青い壁、無垢フローリング、標準型暖炉、石材の暖炉まわり、茶色い床) の写真
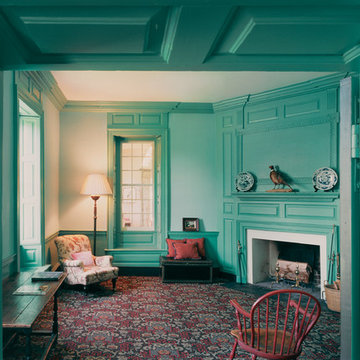
Philip Beaurline
リッチモンドにある中くらいなトラディショナルスタイルのおしゃれなリビング (緑の壁、カーペット敷き、コーナー設置型暖炉、漆喰の暖炉まわり) の写真
リッチモンドにある中くらいなトラディショナルスタイルのおしゃれなリビング (緑の壁、カーペット敷き、コーナー設置型暖炉、漆喰の暖炉まわり) の写真
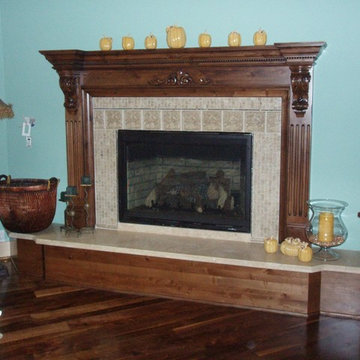
Traditional fireplace with a custom tile surround.
ミルウォーキーにある高級な中くらいなトラディショナルスタイルのおしゃれなリビング (青い壁、濃色無垢フローリング、標準型暖炉、タイルの暖炉まわり、テレビなし) の写真
ミルウォーキーにある高級な中くらいなトラディショナルスタイルのおしゃれなリビング (青い壁、濃色無垢フローリング、標準型暖炉、タイルの暖炉まわり、テレビなし) の写真
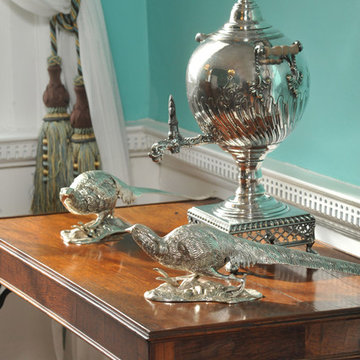
Kathy Keeney Photography
ワシントンD.C.にあるトラディショナルスタイルのおしゃれなリビング (グレーの壁、濃色無垢フローリング、標準型暖炉、石材の暖炉まわり、テレビなし、茶色い床) の写真
ワシントンD.C.にあるトラディショナルスタイルのおしゃれなリビング (グレーの壁、濃色無垢フローリング、標準型暖炉、石材の暖炉まわり、テレビなし、茶色い床) の写真
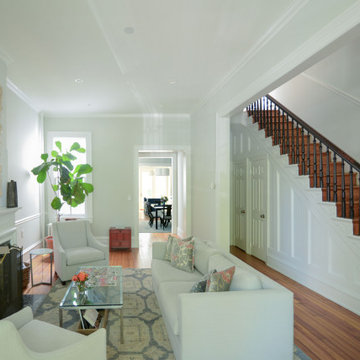
Renovated Living Room with enlarged opening to the Stair Hall.
ワシントンD.C.にある中くらいなトラディショナルスタイルのおしゃれなリビング (グレーの壁、無垢フローリング、標準型暖炉、木材の暖炉まわり、テレビなし、白い床) の写真
ワシントンD.C.にある中くらいなトラディショナルスタイルのおしゃれなリビング (グレーの壁、無垢フローリング、標準型暖炉、木材の暖炉まわり、テレビなし、白い床) の写真
ターコイズブルーのトラディショナルスタイルのリビング (全タイプの暖炉) の写真
1
