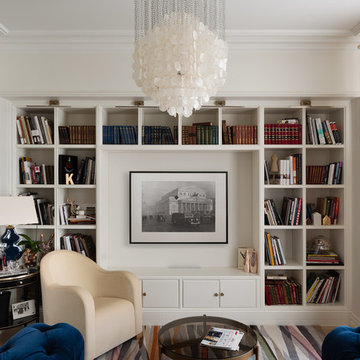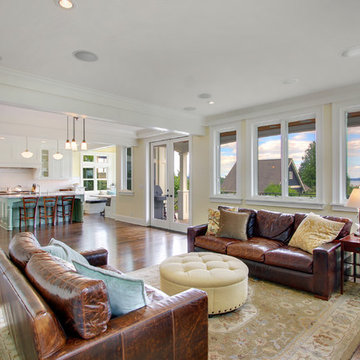ターコイズブルーの、白いトラディショナルスタイルのLDKの写真
絞り込み:
資材コスト
並び替え:今日の人気順
写真 1〜20 枚目(全 4,352 枚)
1/5

オクラホマシティにある高級な広いトラディショナルスタイルのおしゃれなLDK (白い壁、淡色無垢フローリング、標準型暖炉、石材の暖炉まわり、壁掛け型テレビ、表し梁、壁紙) の写真

This newly built Old Mission style home gave little in concessions in regards to historical accuracies. To create a usable space for the family, Obelisk Home provided finish work and furnishings but in needed to keep with the feeling of the home. The coffee tables bunched together allow flexibility and hard surfaces for the girls to play games on. New paint in historical sage, window treatments in crushed velvet with hand-forged rods, leather swivel chairs to allow “bird watching” and conversation, clean lined sofa, rug and classic carved chairs in a heavy tapestry to bring out the love of the American Indian style and tradition.
Original Artwork by Jane Troup
Photos by Jeremy Mason McGraw

The finishing touches were the new custom living room fireplace with marble mosaic tile surround and marble hearth and stunning extra wide plank hand scraped oak flooring throughout the entire first floor.
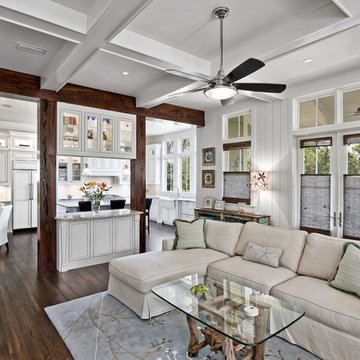
Striking eclectic coastal home by Borges Brooks Builders of Watercolor, FL.
Photo by Fletcher Isacks.
マイアミにあるトラディショナルスタイルのおしゃれなLDK (白い壁、濃色無垢フローリング) の写真
マイアミにあるトラディショナルスタイルのおしゃれなLDK (白い壁、濃色無垢フローリング) の写真
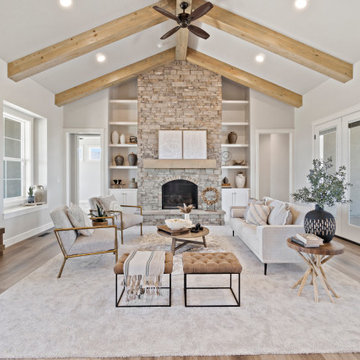
ボイシにある広いトラディショナルスタイルのおしゃれなリビング (白い壁、淡色無垢フローリング、標準型暖炉、積石の暖炉まわり、テレビなし、茶色い床、表し梁) の写真
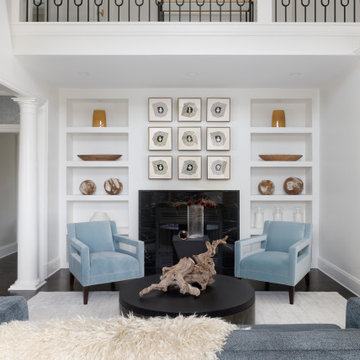
ボルチモアにある高級な中くらいなトラディショナルスタイルのおしゃれなリビング (白い壁、濃色無垢フローリング、標準型暖炉、石材の暖炉まわり、テレビなし、茶色い床、三角天井、板張り壁) の写真

This large gated estate includes one of the original Ross cottages that served as a summer home for people escaping San Francisco's fog. We took the main residence built in 1941 and updated it to the current standards of 2020 while keeping the cottage as a guest house. A massive remodel in 1995 created a classic white kitchen. To add color and whimsy, we installed window treatments fabricated from a Josef Frank citrus print combined with modern furnishings. Throughout the interiors, foliate and floral patterned fabrics and wall coverings blur the inside and outside worlds.
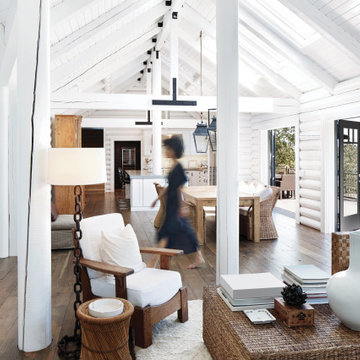
Get the cabin vibes of your dreams in this home. Note that the doors bring in a lot of natural light, which enhance the design.
.
.
.
Black Door: Vistagrande Full Lite 4-Lite GBG Craftsman Low-E Flush Glazed
White Door: VistaGrande Half Lite 4-Lite GBG Craftsman Low-E Flush Glazed
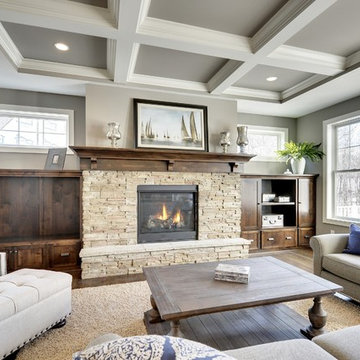
Living room features coffered ceilings, recessed can lighting, custom built in cabinetry, & stone fireplace.
ミネアポリスにあるお手頃価格の中くらいなトラディショナルスタイルのおしゃれなLDK (グレーの壁、無垢フローリング、標準型暖炉、石材の暖炉まわり、埋込式メディアウォール、茶色い床) の写真
ミネアポリスにあるお手頃価格の中くらいなトラディショナルスタイルのおしゃれなLDK (グレーの壁、無垢フローリング、標準型暖炉、石材の暖炉まわり、埋込式メディアウォール、茶色い床) の写真

マイアミにあるお手頃価格の中くらいなトラディショナルスタイルのおしゃれなLDK (青い壁、セラミックタイルの床、暖炉なし、据え置き型テレビ、白い床) の写真
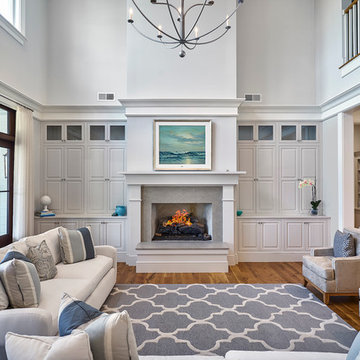
The focal point for this lovely family room is the fireplace, with a Seagrass Limestone fireplace surround. This fireplace would look warm and inviting, even without a fire!
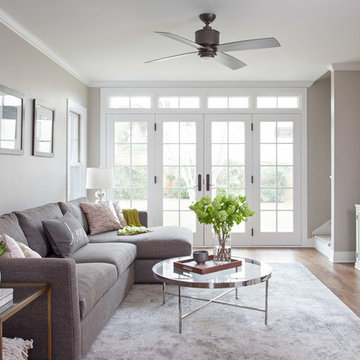
Design by Joanna Hartman
Photography by Ryann Ford
Styling by Adam Fortner
This beautiful light-filled living room features oak flooring, Benjamin Moore "Simply White" paint on the ceiling and "Revere Pewter" paint on the walls, Integrity Wood-Ultrex swinging french doors, and a Minka Aire Strata ceiling fan in Smoked Iron.
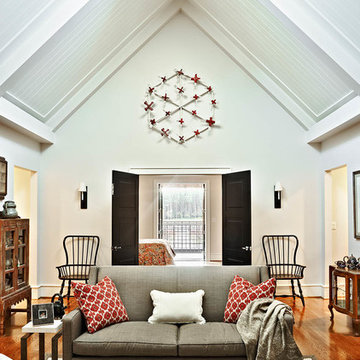
Custom home built for the N.C. State University Chancellor by Rufty Homes. Photo credit: Dustin Peck Photography, Inc.
ローリーにあるトラディショナルスタイルのおしゃれなLDK (無垢フローリング、テレビなし、白い壁) の写真
ローリーにあるトラディショナルスタイルのおしゃれなLDK (無垢フローリング、テレビなし、白い壁) の写真
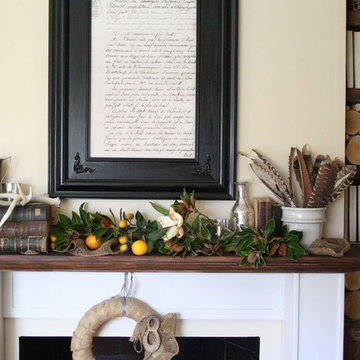
Styling and design by Jennifer Grey
ロサンゼルスにある中くらいなトラディショナルスタイルのおしゃれなリビング (ベージュの壁、標準型暖炉、テレビなし) の写真
ロサンゼルスにある中くらいなトラディショナルスタイルのおしゃれなリビング (ベージュの壁、標準型暖炉、テレビなし) の写真
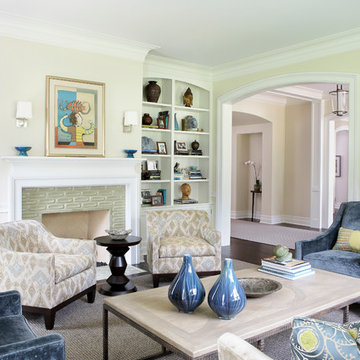
John Toniolo Architect
Jeff Harting
North Shore Architect
Custom Home
Highland Park
Photo taken by: Adam Jablonski
シカゴにある中くらいなトラディショナルスタイルのおしゃれなリビング (タイルの暖炉まわり、濃色無垢フローリング、標準型暖炉、黄色い壁) の写真
シカゴにある中くらいなトラディショナルスタイルのおしゃれなリビング (タイルの暖炉まわり、濃色無垢フローリング、標準型暖炉、黄色い壁) の写真
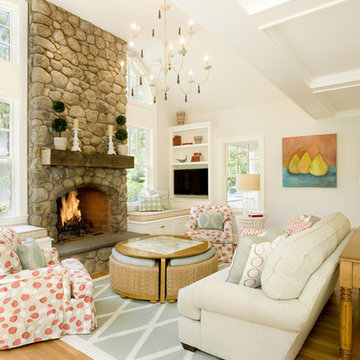
Designer Stacy Carlson has created a cozy and colorful family room, using an aqua trellis rug, coral printed chairs and pillows, a stone fireplace surround, a coffee table that doubles as ottoman seating for four with a custom nautical chart top! Photo Credit: Shelley Harrison Photography.

This new riverfront townhouse is on three levels. The interiors blend clean contemporary elements with traditional cottage architecture. It is luxurious, yet very relaxed.
The Weiland sliding door is fully recessed in the wall on the left. The fireplace stone is called Hudson Ledgestone by NSVI. The cabinets are custom. The cabinet on the left has articulated doors that slide out and around the back to reveal the tv. It is a beautiful solution to the hide/show tv dilemma that goes on in many households! The wall paint is a custom mix of a Benjamin Moore color, Glacial Till, AF-390. The trim paint is Benjamin Moore, Floral White, OC-29.
Project by Portland interior design studio Jenni Leasia Interior Design. Also serving Lake Oswego, West Linn, Vancouver, Sherwood, Camas, Oregon City, Beaverton, and the whole of Greater Portland.
For more about Jenni Leasia Interior Design, click here: https://www.jennileasiadesign.com/
To learn more about this project, click here:
https://www.jennileasiadesign.com/lakeoswegoriverfront
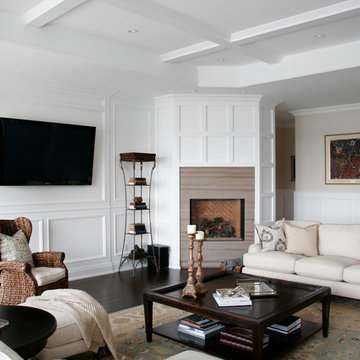
トロントにあるお手頃価格の中くらいなトラディショナルスタイルのおしゃれなリビング (白い壁、壁掛け型テレビ、濃色無垢フローリング、標準型暖炉、石材の暖炉まわり、茶色い床、黒いソファ) の写真
ターコイズブルーの、白いトラディショナルスタイルのLDKの写真
1
