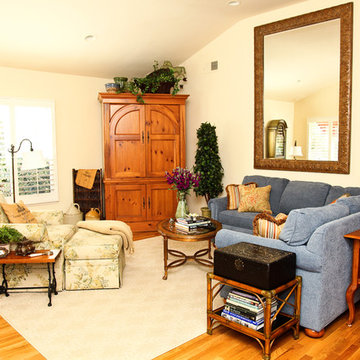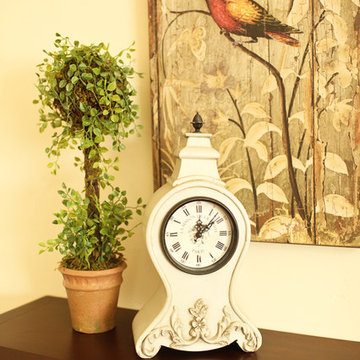広いオレンジのトラディショナルスタイルの独立型リビング (黄色い壁) の写真
絞り込み:
資材コスト
並び替え:今日の人気順
写真 1〜12 枚目(全 12 枚)
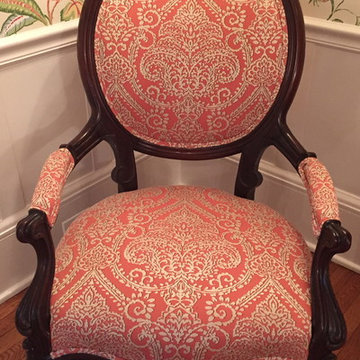
Reupholstered chair by Young's Upholstery, Newtown Square, PA
フィラデルフィアにあるお手頃価格の広いトラディショナルスタイルのおしゃれなリビング (黄色い壁、濃色無垢フローリング、標準型暖炉、石材の暖炉まわり、テレビなし) の写真
フィラデルフィアにあるお手頃価格の広いトラディショナルスタイルのおしゃれなリビング (黄色い壁、濃色無垢フローリング、標準型暖炉、石材の暖炉まわり、テレビなし) の写真
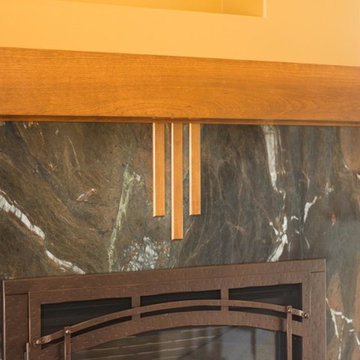
フィラデルフィアにある広いトラディショナルスタイルのおしゃれなリビング (黄色い壁、テレビなし、無垢フローリング、標準型暖炉、石材の暖炉まわり) の写真
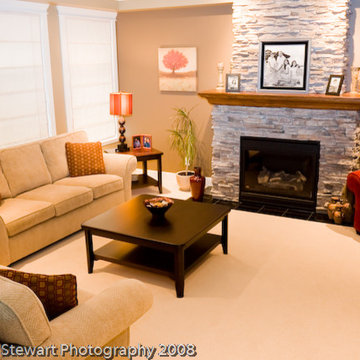
comfy living room with fireplace
バンクーバーにある高級な広いトラディショナルスタイルのおしゃれな独立型リビング (黄色い壁、カーペット敷き、標準型暖炉、石材の暖炉まわり) の写真
バンクーバーにある高級な広いトラディショナルスタイルのおしゃれな独立型リビング (黄色い壁、カーペット敷き、標準型暖炉、石材の暖炉まわり) の写真
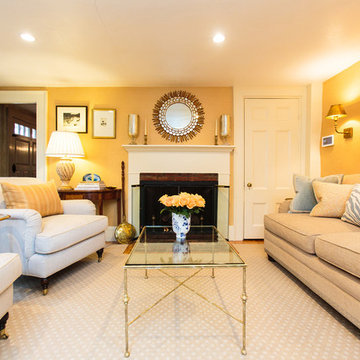
ボストンにあるラグジュアリーな広いトラディショナルスタイルのおしゃれなリビング (黄色い壁、カーペット敷き、標準型暖炉、木材の暖炉まわり) の写真
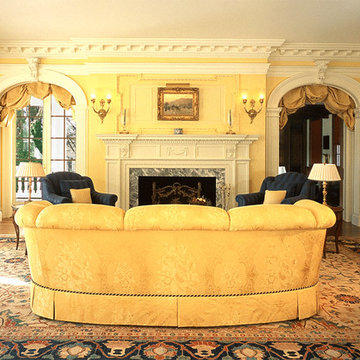
This is the second renovation for the same owner of this formal Living Room in an 1897 Colonial Revival House.
ボストンにあるラグジュアリーな広いトラディショナルスタイルのおしゃれなリビング (無垢フローリング、黄色い壁、標準型暖炉、石材の暖炉まわり、テレビなし) の写真
ボストンにあるラグジュアリーな広いトラディショナルスタイルのおしゃれなリビング (無垢フローリング、黄色い壁、標準型暖炉、石材の暖炉まわり、テレビなし) の写真
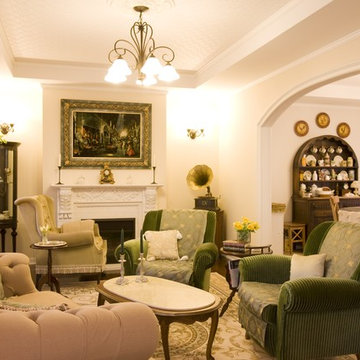
ドールハウスの様な夢の家
東京都下にある広いトラディショナルスタイルのおしゃれなリビング (黄色い壁、濃色無垢フローリング、横長型暖炉、タイルの暖炉まわり、テレビなし、ベージュの床) の写真
東京都下にある広いトラディショナルスタイルのおしゃれなリビング (黄色い壁、濃色無垢フローリング、横長型暖炉、タイルの暖炉まわり、テレビなし、ベージュの床) の写真
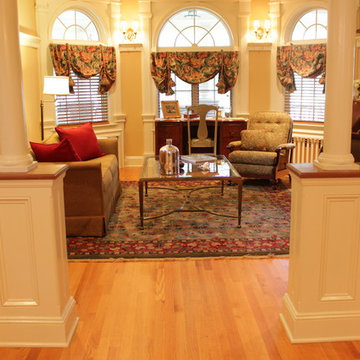
Photo Credit: N. Leonard
ニューヨークにあるラグジュアリーな広いトラディショナルスタイルのおしゃれなリビング (黄色い壁、無垢フローリング、コーナー設置型暖炉、テレビなし、タイルの暖炉まわり、茶色い床) の写真
ニューヨークにあるラグジュアリーな広いトラディショナルスタイルのおしゃれなリビング (黄色い壁、無垢フローリング、コーナー設置型暖炉、テレビなし、タイルの暖炉まわり、茶色い床) の写真
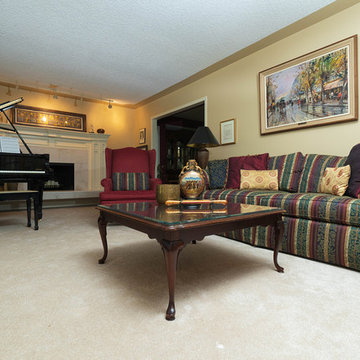
カルガリーにある広いトラディショナルスタイルのおしゃれな独立型リビング (黄色い壁、標準型暖炉、漆喰の暖炉まわり、ベージュの床、ミュージックルーム、カーペット敷き、テレビなし) の写真
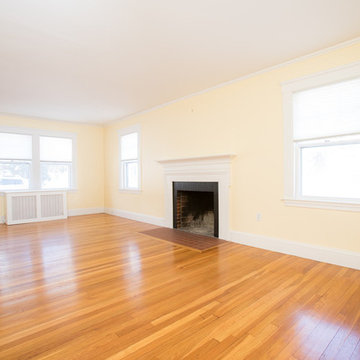
You'll love the cul-de-sac location of this Wellesley Hills center entrance Colonial. The front-facing kitchen is awash with sunlight and opens to a formal dining room. Built-in cupboards add charm and storage to the space. The cheery kitchen leads to a family room that overlooks a fantastic level back yard. The front to back living room has warm wood floors and a cozy fireplace encouraging easy gatherings. A powder room and laundry complete the first floor. Upstairs, the expanded master bedroom suite includes triple closets and an en-suite bathroom. Three additional bedrooms share an updated hall bathroom. The walk-up attic is ideal for storage and the unfinished basement offers potential to expand the living area. Attached direct-entry garage. Wonderfully convenient location close to shops, train, and major routes.
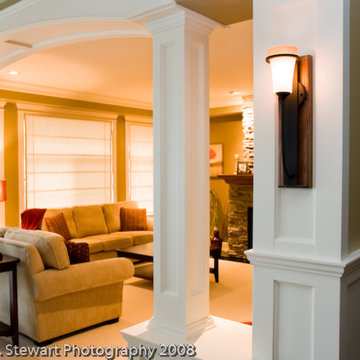
comfy living room with fireplace
バンクーバーにある高級な広いトラディショナルスタイルのおしゃれな独立型リビング (黄色い壁、カーペット敷き、標準型暖炉、石材の暖炉まわり) の写真
バンクーバーにある高級な広いトラディショナルスタイルのおしゃれな独立型リビング (黄色い壁、カーペット敷き、標準型暖炉、石材の暖炉まわり) の写真
広いオレンジのトラディショナルスタイルの独立型リビング (黄色い壁) の写真
1
