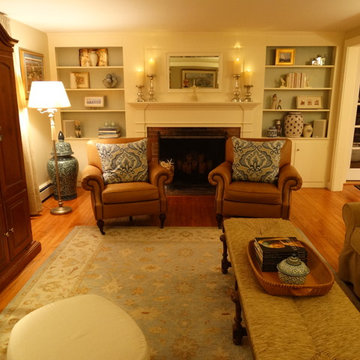オレンジのトラディショナルスタイルの独立型リビング (標準型暖炉) の写真
絞り込み:
資材コスト
並び替え:今日の人気順
写真 1〜20 枚目(全 138 枚)
1/5

This antique Serapi complements this living room in the Boston Back Bay neighborhood.
ID: Antique Persian Serapi
ボストンにある広いトラディショナルスタイルのおしゃれなリビング (ベージュの壁、濃色無垢フローリング、標準型暖炉、石材の暖炉まわり、テレビなし、ペルシャ絨毯) の写真
ボストンにある広いトラディショナルスタイルのおしゃれなリビング (ベージュの壁、濃色無垢フローリング、標準型暖炉、石材の暖炉まわり、テレビなし、ペルシャ絨毯) の写真

www.venvisio.com
アトランタにあるラグジュアリーな中くらいなトラディショナルスタイルのおしゃれな独立型リビング (ベージュの壁、カーペット敷き、石材の暖炉まわり、埋込式メディアウォール、標準型暖炉) の写真
アトランタにあるラグジュアリーな中くらいなトラディショナルスタイルのおしゃれな独立型リビング (ベージュの壁、カーペット敷き、石材の暖炉まわり、埋込式メディアウォール、標準型暖炉) の写真
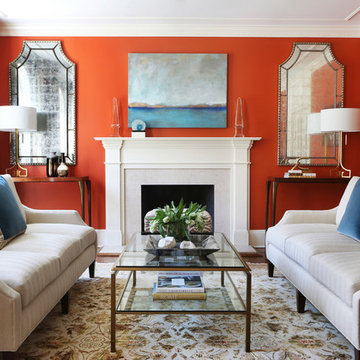
ニューヨークにある中くらいなトラディショナルスタイルのおしゃれなリビング (標準型暖炉、赤い壁、カーペット敷き、石材の暖炉まわり、テレビなし、マルチカラーの床) の写真
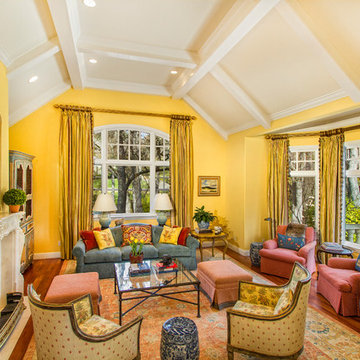
Wayde Carroll
サクラメントにある高級な中くらいなトラディショナルスタイルのおしゃれなリビング (黄色い壁、標準型暖炉、無垢フローリング、漆喰の暖炉まわり、テレビなし、茶色い床、青いソファ) の写真
サクラメントにある高級な中くらいなトラディショナルスタイルのおしゃれなリビング (黄色い壁、標準型暖炉、無垢フローリング、漆喰の暖炉まわり、テレビなし、茶色い床、青いソファ) の写真

Salon in a Beaux Arts style townhouse. Client wanted Louis XVI meets contemporary. Custom furniture by Inson Wood and Herve Van der Straeten. Art by Jeff Koons. Photo by Nick Johnson.
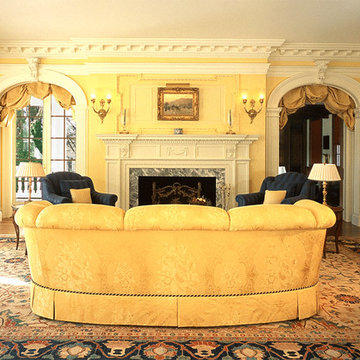
This is the second renovation for the same owner of this formal Living Room in an 1897 Colonial Revival House.
ボストンにあるラグジュアリーな広いトラディショナルスタイルのおしゃれなリビング (無垢フローリング、黄色い壁、標準型暖炉、石材の暖炉まわり、テレビなし) の写真
ボストンにあるラグジュアリーな広いトラディショナルスタイルのおしゃれなリビング (無垢フローリング、黄色い壁、標準型暖炉、石材の暖炉まわり、テレビなし) の写真
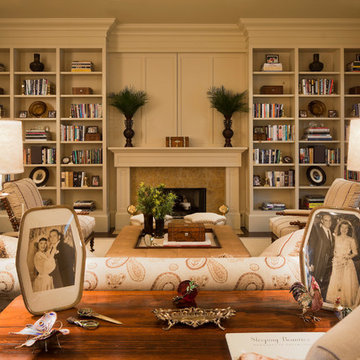
Steven Brooke Studios
マイアミにある高級な中くらいなトラディショナルスタイルのおしゃれなリビング (白い壁、無垢フローリング、標準型暖炉、石材の暖炉まわり、テレビなし、茶色い床、パネル壁) の写真
マイアミにある高級な中くらいなトラディショナルスタイルのおしゃれなリビング (白い壁、無垢フローリング、標準型暖炉、石材の暖炉まわり、テレビなし、茶色い床、パネル壁) の写真

James Lockhart photography
アトランタにあるラグジュアリーな広いトラディショナルスタイルのおしゃれな独立型リビング (緑の壁、無垢フローリング、標準型暖炉、石材の暖炉まわり) の写真
アトランタにあるラグジュアリーな広いトラディショナルスタイルのおしゃれな独立型リビング (緑の壁、無垢フローリング、標準型暖炉、石材の暖炉まわり) の写真
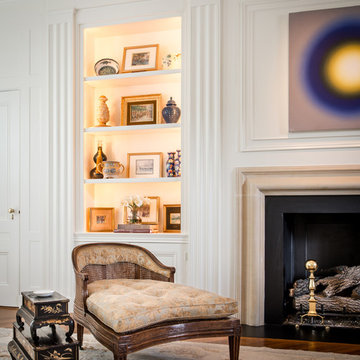
Angle Eye Photography
フィラデルフィアにある広いトラディショナルスタイルのおしゃれな独立型リビング (白い壁、無垢フローリング、標準型暖炉、石材の暖炉まわり、テレビなし) の写真
フィラデルフィアにある広いトラディショナルスタイルのおしゃれな独立型リビング (白い壁、無垢フローリング、標準型暖炉、石材の暖炉まわり、テレビなし) の写真
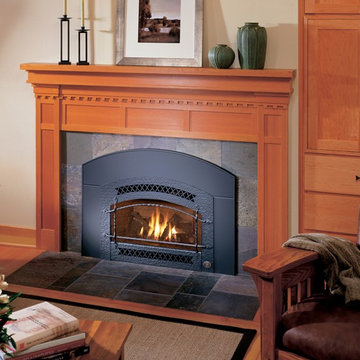
The deluxe 34 DVL gas insert from FireplaceXtrordinair is the most convenient and beautiful way to provide warmth to medium and large sized homes. This insert features the award-winning Ember-Fyre™ burner technology and high definition log set, along with fully automatic operation with the GreenSmart™ 2 handheld remote. The 34 DVL comes standard with powerful convection fans, along with interior top and rear *Accent Lights, which can be utilized to illuminate the interior of the fireplace with a warm glow, even when the fire is off.
The 34 DVL features the Ember-Fyre™ burner and high-definition log set, or the Dancing-Fyre™ burner with your choice of log set. It also offers a variety of face designs and fireback options to choose from.
Photo by Travis Industries.

The living room is home to a custom, blush-velvet Chesterfield sofa and pale-pink silk drapes. The clear, waterfall coffee table was selected to keep the space open, while the Moroccan storage ottomans were used to store toys and provide additional seating.
Photo: Caren Alpert
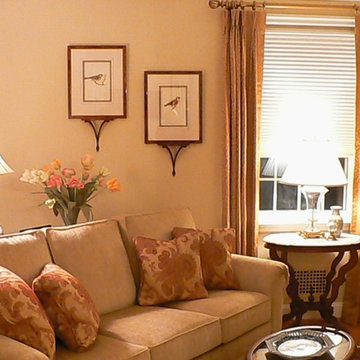
This traditionally designed living room is the perfect place to relax with a good book or socialize with family and friends. The new room design incorporated treasured heirlooms for a beautifully completed space. Custom furnishing and drapery panels are highlighted by the newly painted room and refinished floors. Hunter Douglas shades provided insulation and privacy.
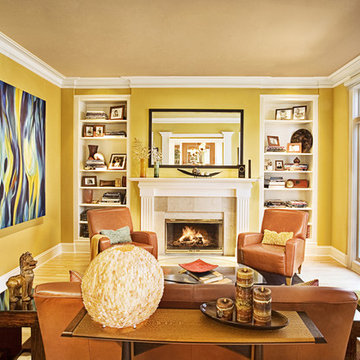
Photo: Kee Photography
サンフランシスコにある高級なトラディショナルスタイルのおしゃれな独立型リビング (黄色い壁、標準型暖炉、テレビなし) の写真
サンフランシスコにある高級なトラディショナルスタイルのおしゃれな独立型リビング (黄色い壁、標準型暖炉、テレビなし) の写真

This Country Manor was designed with the clients' love of everything "Old England" in mind. Attention to detail and extraordinary craftsmanship, as well as the incorporation of state of the art amenities, were required to make this couple's dream home a reality.
www.press1photos.com
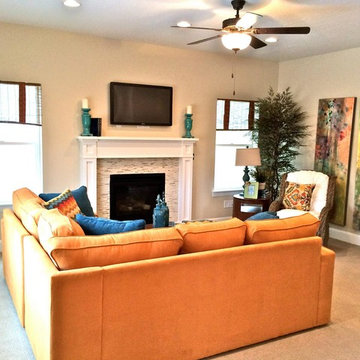
ソルトレイクシティにある中くらいなトラディショナルスタイルのおしゃれな独立型リビング (ベージュの壁、カーペット敷き、標準型暖炉、タイルの暖炉まわり) の写真

Camp Wobegon is a nostalgic waterfront retreat for a multi-generational family. The home's name pays homage to a radio show the homeowner listened to when he was a child in Minnesota. Throughout the home, there are nods to the sentimental past paired with modern features of today.
The five-story home sits on Round Lake in Charlevoix with a beautiful view of the yacht basin and historic downtown area. Each story of the home is devoted to a theme, such as family, grandkids, and wellness. The different stories boast standout features from an in-home fitness center complete with his and her locker rooms to a movie theater and a grandkids' getaway with murphy beds. The kids' library highlights an upper dome with a hand-painted welcome to the home's visitors.
Throughout Camp Wobegon, the custom finishes are apparent. The entire home features radius drywall, eliminating any harsh corners. Masons carefully crafted two fireplaces for an authentic touch. In the great room, there are hand constructed dark walnut beams that intrigue and awe anyone who enters the space. Birchwood artisans and select Allenboss carpenters built and assembled the grand beams in the home.
Perhaps the most unique room in the home is the exceptional dark walnut study. It exudes craftsmanship through the intricate woodwork. The floor, cabinetry, and ceiling were crafted with care by Birchwood carpenters. When you enter the study, you can smell the rich walnut. The room is a nod to the homeowner's father, who was a carpenter himself.
The custom details don't stop on the interior. As you walk through 26-foot NanoLock doors, you're greeted by an endless pool and a showstopping view of Round Lake. Moving to the front of the home, it's easy to admire the two copper domes that sit atop the roof. Yellow cedar siding and painted cedar railing complement the eye-catching domes.
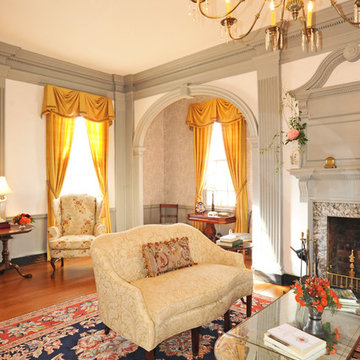
Kathy Keeney
ワシントンD.C.にあるトラディショナルスタイルのおしゃれなリビング (グレーの壁、濃色無垢フローリング、標準型暖炉、石材の暖炉まわり、テレビなし、茶色い床) の写真
ワシントンD.C.にあるトラディショナルスタイルのおしゃれなリビング (グレーの壁、濃色無垢フローリング、標準型暖炉、石材の暖炉まわり、テレビなし、茶色い床) の写真
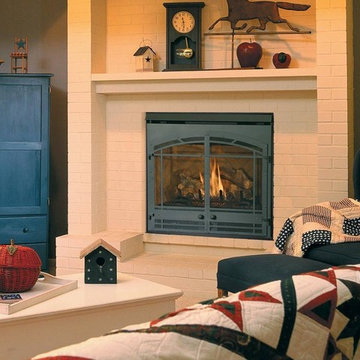
The qv36a gas fireplace offers control and performance with the ability to comfortably heat multiple rooms throughout the home. Optional Heat Zone kits allow the efficient heat from the qv36a to be moved to other rooms, creating a warm and cozy atmosphere. The safety pilot system and sealed combustion design of the qv36a improve efficiency and produce reliable heat on demand. Customize the qv36a with a stunning array of durable fronts in a variety of finishes providing the perfect accent to any room.
オレンジのトラディショナルスタイルの独立型リビング (標準型暖炉) の写真
1

