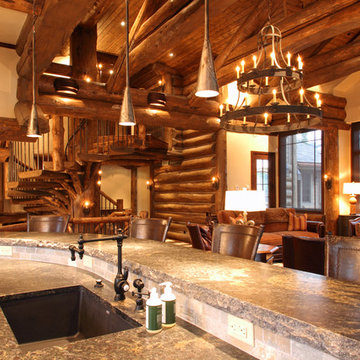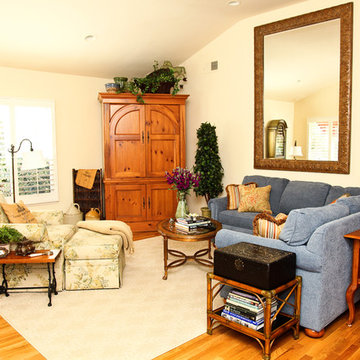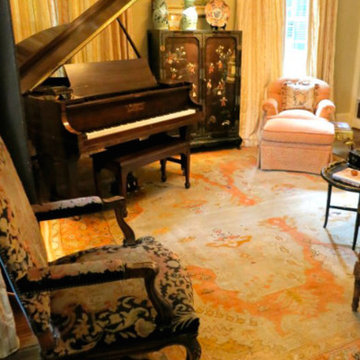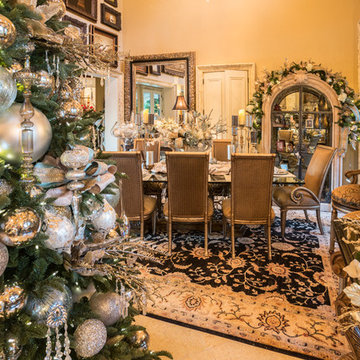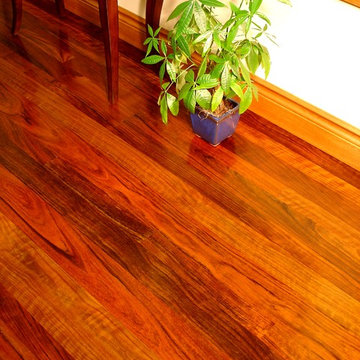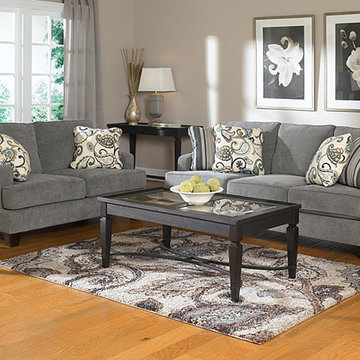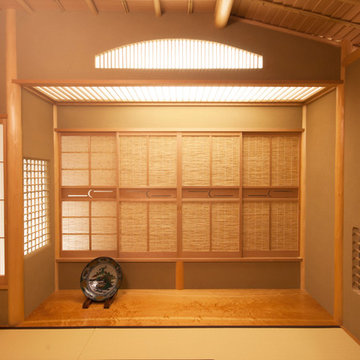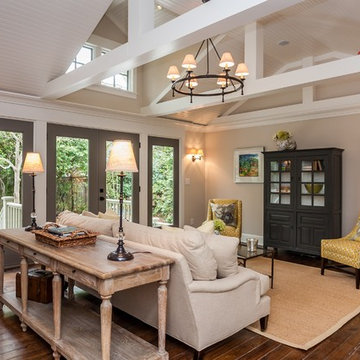オレンジのトラディショナルスタイルのリビング (暖炉なし) の写真
並び替え:今日の人気順
写真 21〜40 枚目(全 142 枚)
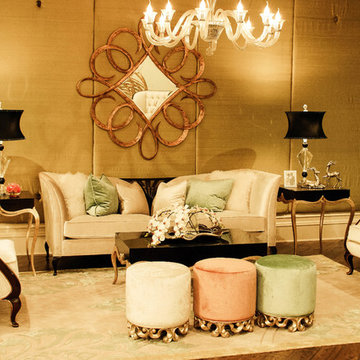
Baroque modern and elegant design by Charles Neal with just a touch of glamour.
マイアミにあるお手頃価格の中くらいなトラディショナルスタイルのおしゃれなリビング (ベージュの壁、濃色無垢フローリング、暖炉なし、テレビなし) の写真
マイアミにあるお手頃価格の中くらいなトラディショナルスタイルのおしゃれなリビング (ベージュの壁、濃色無垢フローリング、暖炉なし、テレビなし) の写真
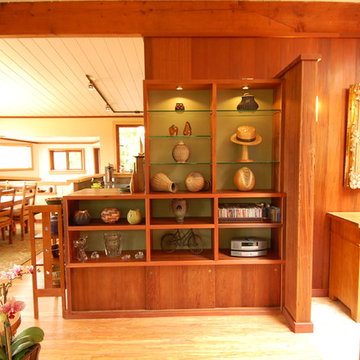
サンフランシスコにあるラグジュアリーな中くらいなトラディショナルスタイルのおしゃれなLDK (白い壁、無垢フローリング、暖炉なし、テレビなし) の写真
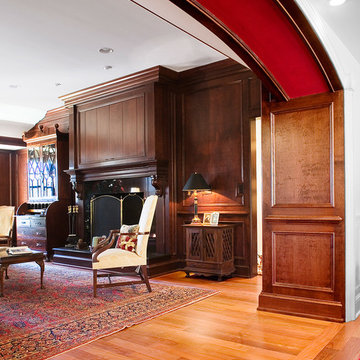
http://www.levimillerphotography.com/
ニューヨークにある高級な広いトラディショナルスタイルのおしゃれなリビング (茶色い壁、淡色無垢フローリング、暖炉なし、テレビなし) の写真
ニューヨークにある高級な広いトラディショナルスタイルのおしゃれなリビング (茶色い壁、淡色無垢フローリング、暖炉なし、テレビなし) の写真
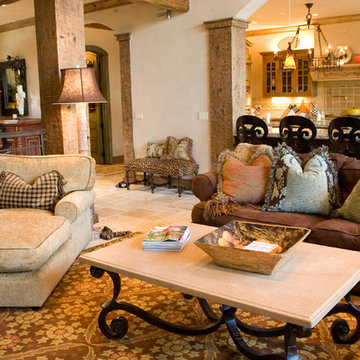
Living Room with Kitchen & Staircase
オクラホマシティにある中くらいなトラディショナルスタイルのおしゃれなリビング (ベージュの壁、トラバーチンの床、暖炉なし、テレビなし) の写真
オクラホマシティにある中くらいなトラディショナルスタイルのおしゃれなリビング (ベージュの壁、トラバーチンの床、暖炉なし、テレビなし) の写真
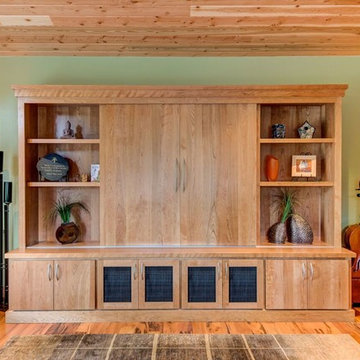
オレンジカウンティにある高級な中くらいなトラディショナルスタイルのおしゃれなリビング (緑の壁、淡色無垢フローリング、暖炉なし、埋込式メディアウォール) の写真
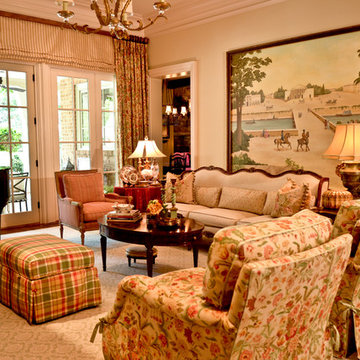
Sunny Rousette Photography
アトランタにある広いトラディショナルスタイルのおしゃれな独立型リビング (ミュージックルーム、ベージュの壁、無垢フローリング、暖炉なし、テレビなし) の写真
アトランタにある広いトラディショナルスタイルのおしゃれな独立型リビング (ミュージックルーム、ベージュの壁、無垢フローリング、暖炉なし、テレビなし) の写真
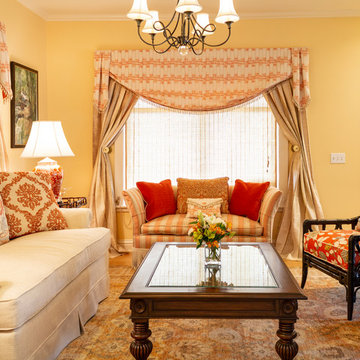
The heart of the house is a high-ceilinged room divided into living and dining areas, each anchored by area rugs. The designer also created custom design valances and draperies. The furniture were all reupholstered with Robert Allen fabric. Pillows were all locally custom made. Photo by Kiova Staley
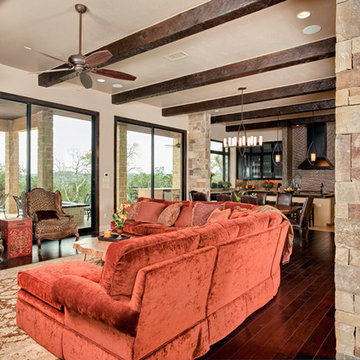
This Hill Country Modern Home won 2012 Greater San Antonio Builders Association Summit Award and Best Home in Class. The sliding patio doors supplied & installed by Progressive Solutions. Photo by Jason Roberts & Associates, Inc.
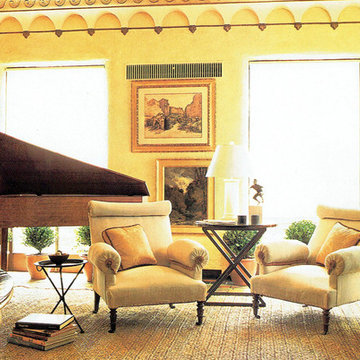
Salon like setting where intelligent conversation, good food, good books, and good wine are shared. The room features a group of 19th century paintings, rush matting floor covering, and 19th century lounge chairs in muslin.
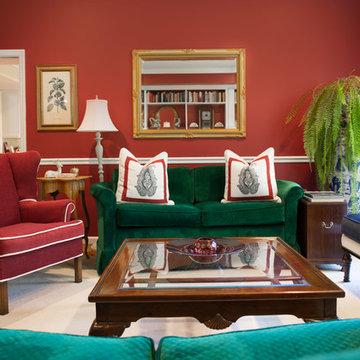
Project by Wiles Design Group. Their Cedar Rapids-based design studio serves the entire Midwest, including Iowa City, Dubuque, Davenport, and Waterloo, as well as North Missouri and St. Louis.
For more about Wiles Design Group, see here: https://wilesdesigngroup.com/
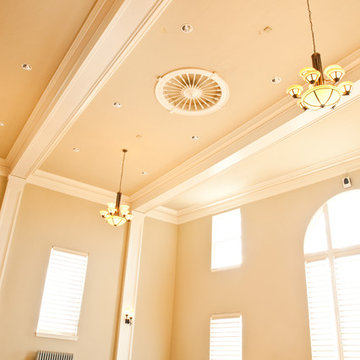
Jean Marcus Stroll Photography
シアトルにある巨大なトラディショナルスタイルのおしゃれなLDK (ベージュの壁、淡色無垢フローリング、暖炉なし、テレビなし) の写真
シアトルにある巨大なトラディショナルスタイルのおしゃれなLDK (ベージュの壁、淡色無垢フローリング、暖炉なし、テレビなし) の写真
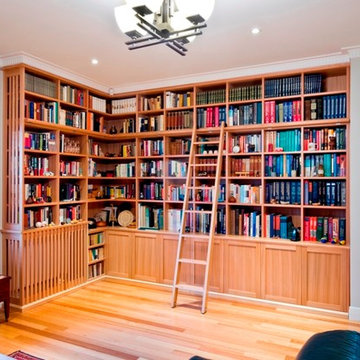
Victorian Ash library unit. Custom rolling ladder on timber dowel rail with stainless steel fittings. Frame and panel doors with slatted doors to disguise heater. Cornice above fitted to cabinet. Adjustable shelves throughout.
Size:
Along main wall: 3.8m wide x 2.9m high x 0.4m deep
Wall with window: 2m wide x 2.9m high x 0.4 deep
Materials: Ladder, capping, bench top detail, frame and panel doors and slatted rails in solid Victorian Ash. Cabinet and shelving in Victorian Ash veneer. Clear satin lacquer finish throughout.
オレンジのトラディショナルスタイルのリビング (暖炉なし) の写真
2
