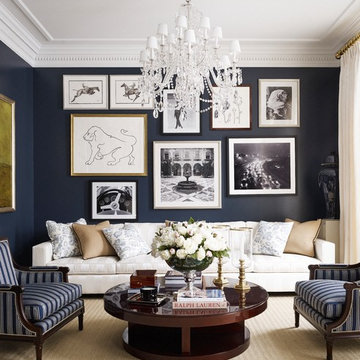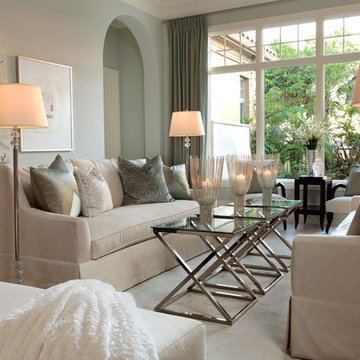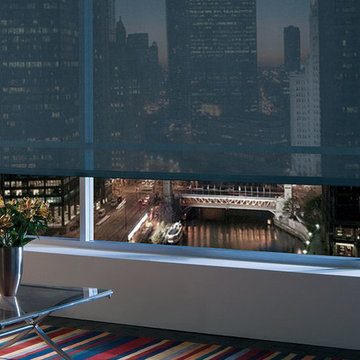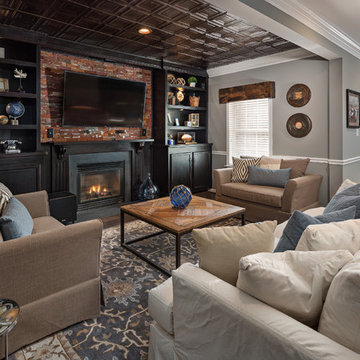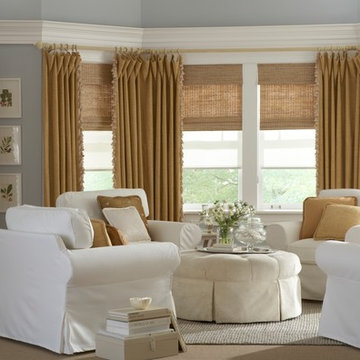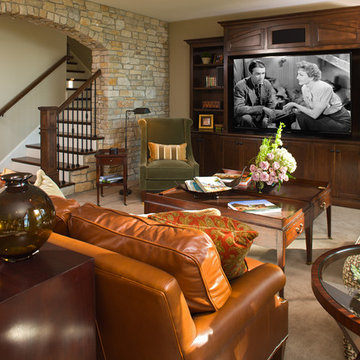グレーのトラディショナルスタイルのリビング (カーペット敷き) の写真
絞り込み:
資材コスト
並び替え:今日の人気順
写真 1〜20 枚目(全 806 枚)
1/4

Photographer: Tom Crane
フィラデルフィアにあるラグジュアリーな広いトラディショナルスタイルのおしゃれなリビング (ベージュの壁、テレビなし、カーペット敷き、標準型暖炉、石材の暖炉まわり) の写真
フィラデルフィアにあるラグジュアリーな広いトラディショナルスタイルのおしゃれなリビング (ベージュの壁、テレビなし、カーペット敷き、標準型暖炉、石材の暖炉まわり) の写真
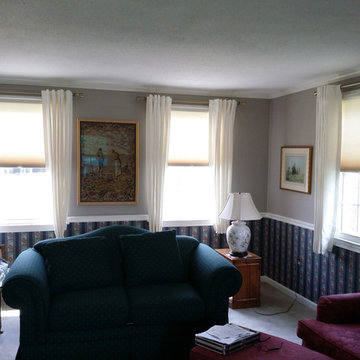
ボストンにあるお手頃価格の中くらいなトラディショナルスタイルのおしゃれなリビング (ベージュの壁、カーペット敷き、暖炉なし、テレビなし、ベージュの床) の写真
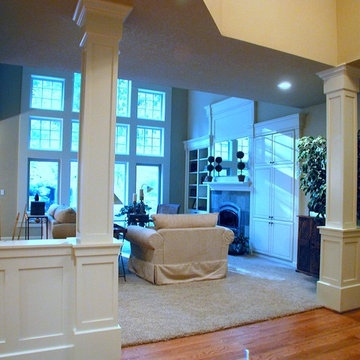
Michael K~
ポートランドにあるトラディショナルスタイルのおしゃれなリビング (ベージュの壁、カーペット敷き、標準型暖炉、タイルの暖炉まわり、化粧柱) の写真
ポートランドにあるトラディショナルスタイルのおしゃれなリビング (ベージュの壁、カーペット敷き、標準型暖炉、タイルの暖炉まわり、化粧柱) の写真
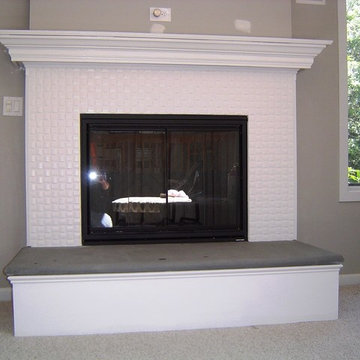
me
他の地域にある中くらいなトラディショナルスタイルのおしゃれなリビング (グレーの壁、カーペット敷き、標準型暖炉、タイルの暖炉まわり、テレビなし、グレーの床) の写真
他の地域にある中くらいなトラディショナルスタイルのおしゃれなリビング (グレーの壁、カーペット敷き、標準型暖炉、タイルの暖炉まわり、テレビなし、グレーの床) の写真

This 2-story home with first-floor owner’s suite includes a 3-car garage and an inviting front porch. A dramatic 2-story ceiling welcomes you into the foyer where hardwood flooring extends throughout the dining room, kitchen, and breakfast area. The foyer is flanked by the study to the left and the formal dining room with stylish ceiling trim and craftsman style wainscoting to the right. The spacious great room with 2-story ceiling includes a cozy gas fireplace with stone surround and trim detail above the mantel. Adjacent to the great room is the kitchen and breakfast area. The kitchen is well-appointed with slate stainless steel appliances, Cambria quartz countertops with tile backsplash, and attractive cabinetry featuring shaker crown molding. The sunny breakfast area provides access to the patio and backyard. The owner’s suite with elegant tray ceiling detail includes a private bathroom with 6’ tile shower with a fiberglass base, an expansive closet, and double bowl vanity with cultured marble top. The 2nd floor includes 3 additional bedrooms and a full bathroom.
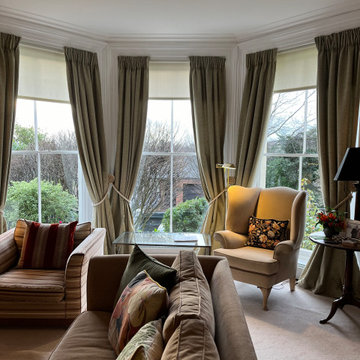
グロスタシャーにある高級な広いトラディショナルスタイルのおしゃれなリビング (ベージュの壁、カーペット敷き、標準型暖炉、据え置き型テレビ、ベージュの床) の写真
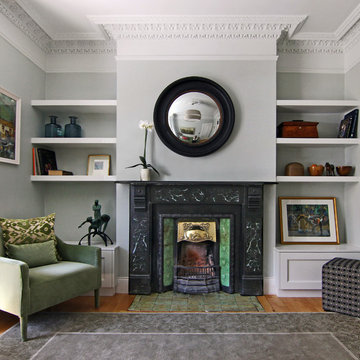
The aim was to allow the original period features to be the inspiration for the new decorative scheme.
他の地域にある小さなトラディショナルスタイルのおしゃれなリビング (カーペット敷き、グレーの壁、標準型暖炉、石材の暖炉まわり) の写真
他の地域にある小さなトラディショナルスタイルのおしゃれなリビング (カーペット敷き、グレーの壁、標準型暖炉、石材の暖炉まわり) の写真
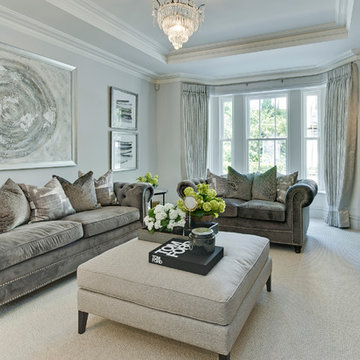
With voluptuous roll back arms and indulgent deep buttoning, these luxurious sofas create a classic and contemporary look within our Searchfield Homes living room design, the metal stud detail echoing the peaceful grey palette throughout.

メルボルンにある高級な中くらいなトラディショナルスタイルのおしゃれなリビング (赤い壁、カーペット敷き、暖炉なし、テレビなし、グレーの床、赤いソファ) の写真
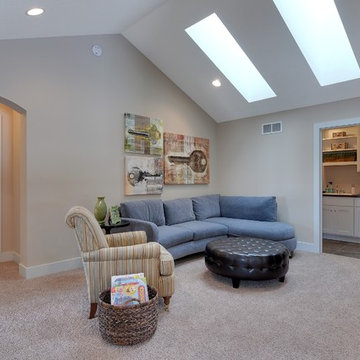
Upstairs loft living, with comfy couches and skylights. Photography by Spacecrafting
ミネアポリスにある高級な広いトラディショナルスタイルのおしゃれなリビングロフト (ベージュの壁、カーペット敷き、暖炉なし、石材の暖炉まわり、据え置き型テレビ) の写真
ミネアポリスにある高級な広いトラディショナルスタイルのおしゃれなリビングロフト (ベージュの壁、カーペット敷き、暖炉なし、石材の暖炉まわり、据え置き型テレビ) の写真
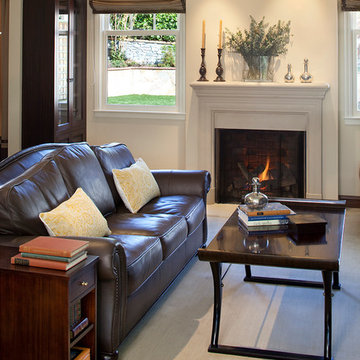
Eric Rorer Photography
サンフランシスコにある小さなトラディショナルスタイルのおしゃれな独立型リビング (カーペット敷き、標準型暖炉、石材の暖炉まわり、内蔵型テレビ) の写真
サンフランシスコにある小さなトラディショナルスタイルのおしゃれな独立型リビング (カーペット敷き、標準型暖炉、石材の暖炉まわり、内蔵型テレビ) の写真
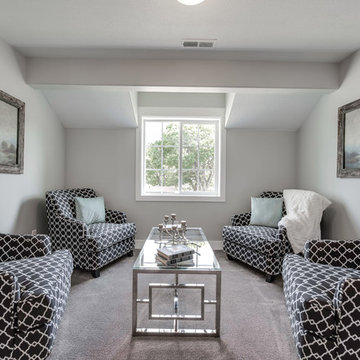
Ann Parris
ソルトレイクシティにある小さなトラディショナルスタイルのおしゃれなリビングロフト (ライブラリー、青い壁、カーペット敷き、テレビなし) の写真
ソルトレイクシティにある小さなトラディショナルスタイルのおしゃれなリビングロフト (ライブラリー、青い壁、カーペット敷き、テレビなし) の写真
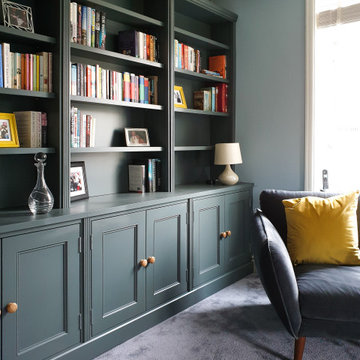
A Traditional style, wall to wall bespoke bookcase.
This feature book case was made for a customer in Macclesfield. This bookcase uses traditional joinery and classic mouldings to create the look. Made from a combination of tulip wood fronts and oak internals, the project was then spray finished with Farrow & Ball No.26 - Down pipe, which gives a sense of drama and complexity to the piece.
A lovely project to be involved with, and one of our personal favourites.
All carefully designed, made and fitted in-house by Davies and Foster.

Chris Parkinson Photography
ソルトレイクシティにある広いトラディショナルスタイルのおしゃれなLDK (黄色い壁、カーペット敷き、両方向型暖炉、石材の暖炉まわり、化粧柱) の写真
ソルトレイクシティにある広いトラディショナルスタイルのおしゃれなLDK (黄色い壁、カーペット敷き、両方向型暖炉、石材の暖炉まわり、化粧柱) の写真
グレーのトラディショナルスタイルのリビング (カーペット敷き) の写真
1
