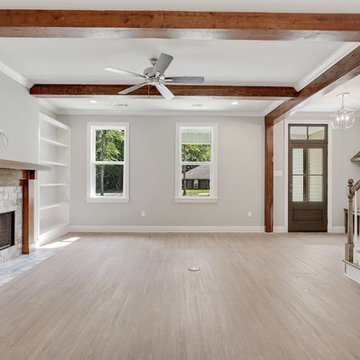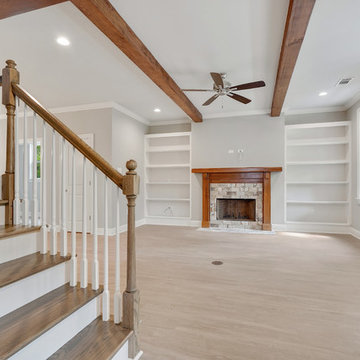グレーのトラディショナルスタイルのリビング (タイルの暖炉まわり、グレーの床、グレーの壁、マルチカラーの壁) の写真
絞り込み:
資材コスト
並び替え:今日の人気順
写真 1〜16 枚目(全 16 枚)
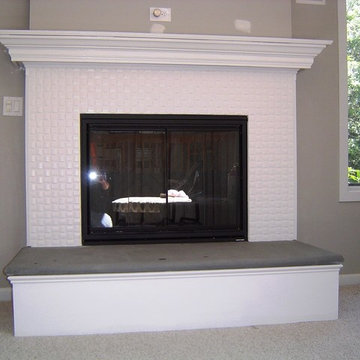
me
他の地域にある中くらいなトラディショナルスタイルのおしゃれなリビング (グレーの壁、カーペット敷き、標準型暖炉、タイルの暖炉まわり、テレビなし、グレーの床) の写真
他の地域にある中くらいなトラディショナルスタイルのおしゃれなリビング (グレーの壁、カーペット敷き、標準型暖炉、タイルの暖炉まわり、テレビなし、グレーの床) の写真
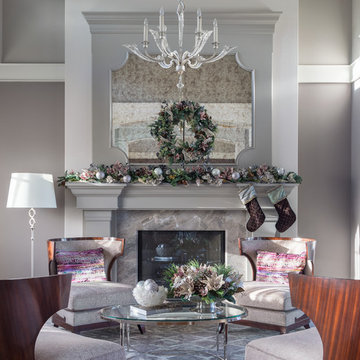
サンフランシスコにある中くらいなトラディショナルスタイルのおしゃれなリビング (グレーの壁、カーペット敷き、標準型暖炉、タイルの暖炉まわり、テレビなし、グレーの床) の写真
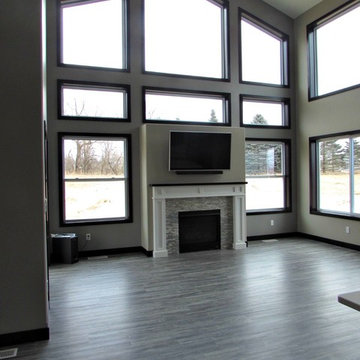
シーダーラピッズにある中くらいなトラディショナルスタイルのおしゃれなリビング (グレーの壁、無垢フローリング、標準型暖炉、タイルの暖炉まわり、壁掛け型テレビ、グレーの床) の写真
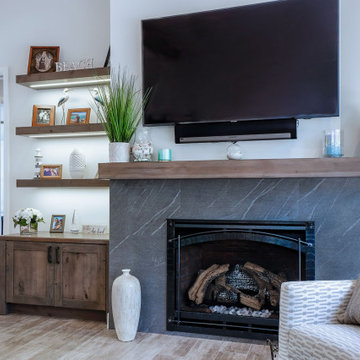
Great Room Fireplace with forged iron frame & porcelain tile surround. Craftmen style pocket door lead into the hallway, custom cabinets with floating shelves. Floating shelves have hidden LED display lights, rustic cabinet finish, wall mount TV, porcelain wood look tile floors.
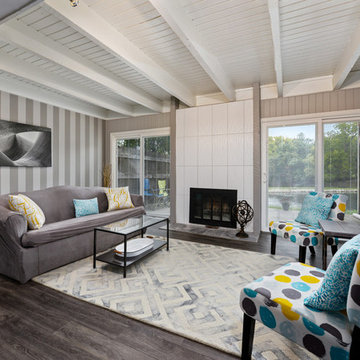
This small condo has an open floor plan with living room and dining interacting all in one. The large Pella Designer Series sliding glass doors bring the beauitful pond indoors. The freshly refinished fireplace brightens and modernized this traditional space. Painting existing paneling and adding some wallpaper brought the space to life.
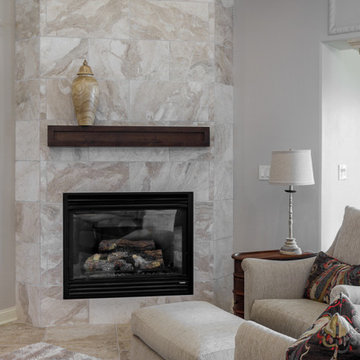
As with many homes, a lack of useful closet space was a real problem for these homeowners. After the decision to build an addition for a closet was made, the design of the master bathroom was next. New vanities, granite countertops, mirrors, and tile flooring were changed to match the level of the new closet.
Upon completion of the master suite the homeowners were left to ponder updating the kitchen. With new cabinets, countertops, and a modern feel the kitchen is a big hit. Features include knotty alder cabinetry, a custom range hood. The final hurdle was the fireplace, after simplifying the design of the built-ins a elegant tile was installed with a floating mantle.
After going through a large portion of this main floor, creating storage solutions and modernizing the feel of the space it left us to now wonder, what’s next?
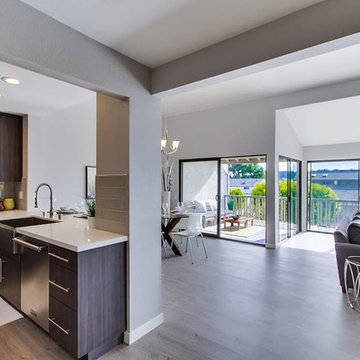
サンディエゴにある高級な中くらいなトラディショナルスタイルのおしゃれなリビング (グレーの壁、淡色無垢フローリング、標準型暖炉、タイルの暖炉まわり、グレーの床) の写真
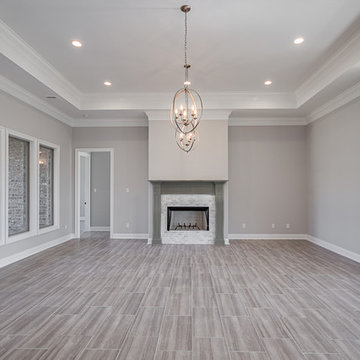
ニューオリンズにある広いトラディショナルスタイルのおしゃれなリビング (グレーの壁、セラミックタイルの床、標準型暖炉、タイルの暖炉まわり、テレビなし、グレーの床) の写真
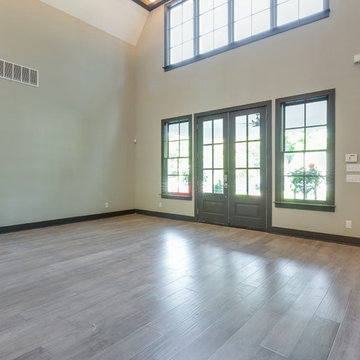
他の地域にあるお手頃価格のトラディショナルスタイルのおしゃれなLDK (グレーの壁、淡色無垢フローリング、横長型暖炉、タイルの暖炉まわり、壁掛け型テレビ、グレーの床) の写真
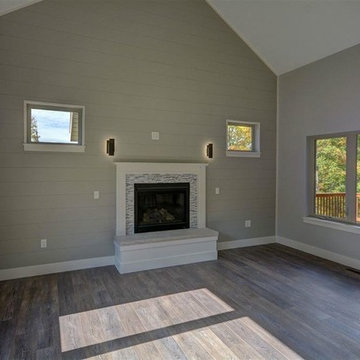
Modern living room with shiplap and cathedral ceilings.
他の地域にある広いトラディショナルスタイルのおしゃれなLDK (グレーの壁、標準型暖炉、タイルの暖炉まわり、グレーの床) の写真
他の地域にある広いトラディショナルスタイルのおしゃれなLDK (グレーの壁、標準型暖炉、タイルの暖炉まわり、グレーの床) の写真
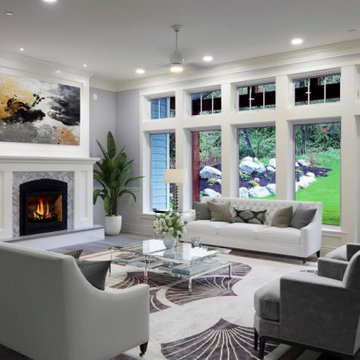
Bright living room with floor to ceiling living room 11 foot ceilings
バンクーバーにある高級な広いトラディショナルスタイルのおしゃれなリビング (グレーの壁、ラミネートの床、標準型暖炉、タイルの暖炉まわり、壁掛け型テレビ、グレーの床) の写真
バンクーバーにある高級な広いトラディショナルスタイルのおしゃれなリビング (グレーの壁、ラミネートの床、標準型暖炉、タイルの暖炉まわり、壁掛け型テレビ、グレーの床) の写真
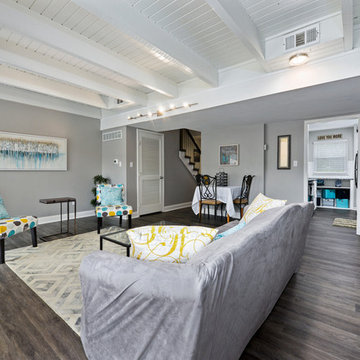
This small condo has an open floor plan with living room and dining interacting all in one. The large Pella Designer Series sliding glass doors bring the beauitful pond indoors. The freshly refinished fireplace brightens and modernized this traditional space. Painting existing paneling and adding some wallpaper brought the space to life.
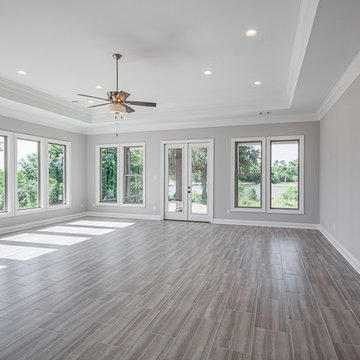
ニューオリンズにある広いトラディショナルスタイルのおしゃれなリビング (グレーの壁、セラミックタイルの床、標準型暖炉、タイルの暖炉まわり、テレビなし、グレーの床) の写真
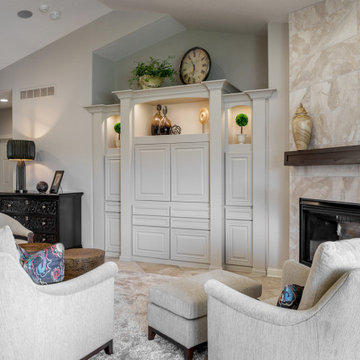
As with many homes, a lack of useful closet space was a real problem for these homeowners. After the decision to build an addition for a closet was made, the design of the master bathroom was next. New vanities, granite countertops, mirrors, and tile flooring were changed to match the level of the new closet.
Upon completion of the master suite the homeowners were left to ponder updating the kitchen. With new cabinets, countertops, and a modern feel the kitchen is a big hit. Features include knotty alder cabinetry, a custom range hood. The final hurdle was the fireplace, after simplifying the design of the built-ins a elegant tile was installed with a floating mantle.
After going through a large portion of this main floor, creating storage solutions and modernizing the feel of the space it left us to now wonder, what’s next?
グレーのトラディショナルスタイルのリビング (タイルの暖炉まわり、グレーの床、グレーの壁、マルチカラーの壁) の写真
1
