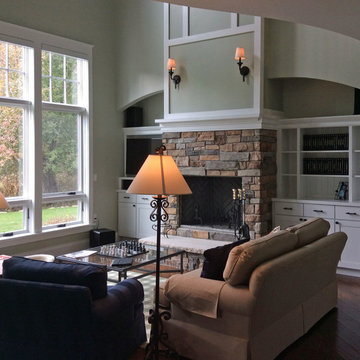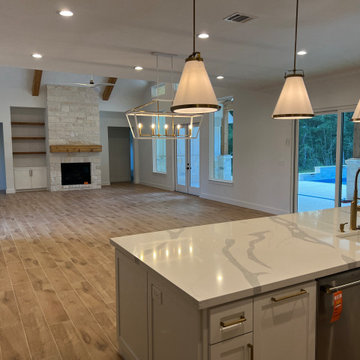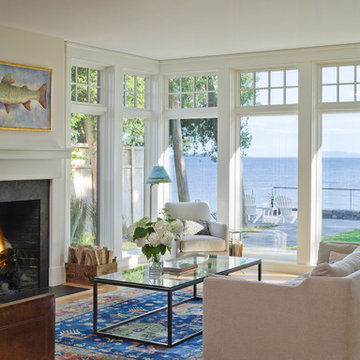グレーのトラディショナルスタイルのLDK (石材の暖炉まわり、緑の壁、白い壁) の写真
絞り込み:
資材コスト
並び替え:今日の人気順
写真 1〜20 枚目(全 193 枚)
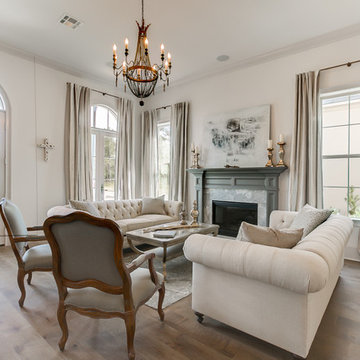
Southern Builders is a commercial and residential builder located in the New Orleans area. We have been serving Southeast Louisiana and Mississippi since 1980, building single family homes, custom homes, apartments, condos, and commercial buildings.
We believe in working close with our clients, whether as a subcontractor or a general contractor. Our success comes from building a team between the owner, the architects and the workers in the field. If your design demands that southern charm, it needs a team that will bring professional leadership and pride to your project. Southern Builders is that team. We put your interest and personal touch into the small details that bring large results.
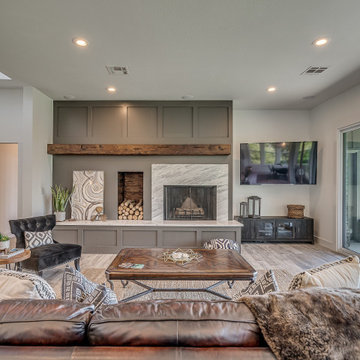
Living room with a view of the lake - featuring a modern fireplace with Quartzite surround, distressed beam, and firewood storage.
高級な広いトラディショナルスタイルのおしゃれなLDK (白い壁、セラミックタイルの床、標準型暖炉、石材の暖炉まわり、コーナー型テレビ、グレーの床) の写真
高級な広いトラディショナルスタイルのおしゃれなLDK (白い壁、セラミックタイルの床、標準型暖炉、石材の暖炉まわり、コーナー型テレビ、グレーの床) の写真
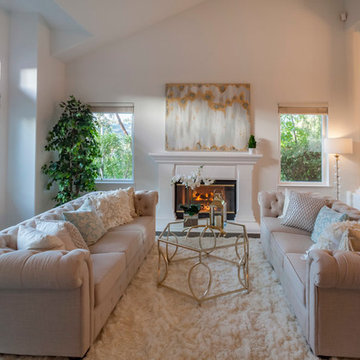
Maddox Photography
ロサンゼルスにある高級な広いトラディショナルスタイルのおしゃれなリビング (白い壁、無垢フローリング、標準型暖炉、石材の暖炉まわり、グレーの床) の写真
ロサンゼルスにある高級な広いトラディショナルスタイルのおしゃれなリビング (白い壁、無垢フローリング、標準型暖炉、石材の暖炉まわり、グレーの床) の写真
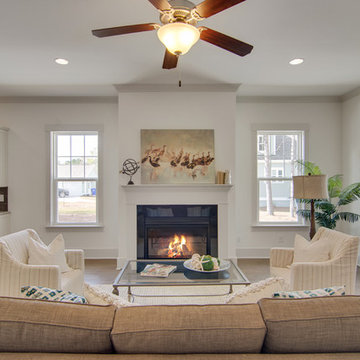
チャールストンにあるトラディショナルスタイルのおしゃれなリビング (無垢フローリング、標準型暖炉、石材の暖炉まわり、白い壁、テレビなし、ベージュの床、茶色いソファ) の写真

Hamptons family living at its best. This client wanted a beautiful Hamptons style home to emerge from the renovation of a tired brick veneer home for her family. The white/grey/blue palette of Hamptons style was her go to style which was an imperative part of the design brief but the creation of new zones for adult and soon to be teenagers was just as important. Our client didn't know where to start and that's how we helped her. Starting with a design brief, we set about working with her to choose all of the colours, finishes, fixtures and fittings and to also design the joinery/cabinetry to satisfy storage and aesthetic needs. We supplemented this with a full set of construction drawings to compliment the Architectural plans. Nothing was left to chance as we created the home of this family's dreams. Using white walls and dark floors throughout enabled us to create a harmonious palette that flowed from room to room. A truly beautiful home, one of our favourites!
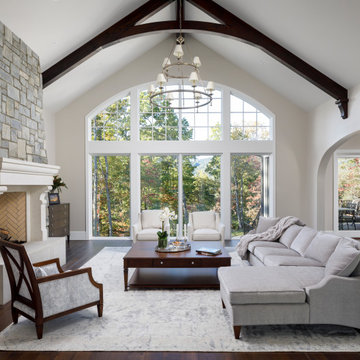
Family room that opens into the kitchen and dining room areas. Large vaulted ceiling with dark wood beams and plenty of glass to see the great mountain views of NC. arched opening into kitchen
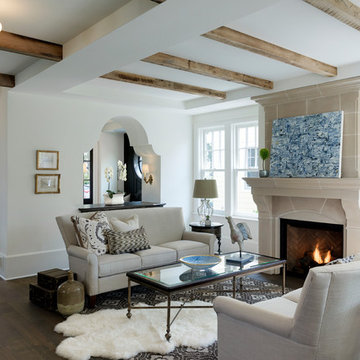
This new home is the last newly constructed home within the historic Country Club neighborhood of Edina. Nestled within a charming street boasting Mediterranean and cottage styles, the client sought a synthesis of the two that would integrate within the traditional streetscape yet reflect modern day living standards and lifestyle. The footprint may be small, but the classic home features an open floor plan, gourmet kitchen, 5 bedrooms, 5 baths, and refined finishes throughout.
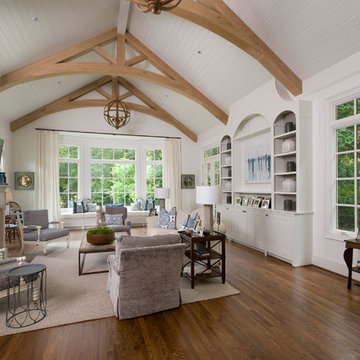
Photography by Michael McKelvey/Atlanta
アトランタにあるお手頃価格の広いトラディショナルスタイルのおしゃれなLDK (白い壁、濃色無垢フローリング、標準型暖炉、壁掛け型テレビ、石材の暖炉まわり) の写真
アトランタにあるお手頃価格の広いトラディショナルスタイルのおしゃれなLDK (白い壁、濃色無垢フローリング、標準型暖炉、壁掛け型テレビ、石材の暖炉まわり) の写真
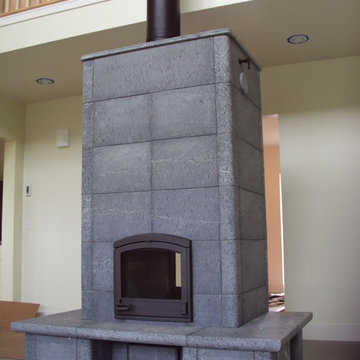
The entire house has been heated by roughly 7-10 face cords of hardwood firewood per winter. Wood was cut from the property (ash and sugar maple), purchased commercially this would be roughly $425. One fire a day is sufficient for 95% of the heating season. No constant stoking required.
Copyrighted Photography by Eric A. Hughes
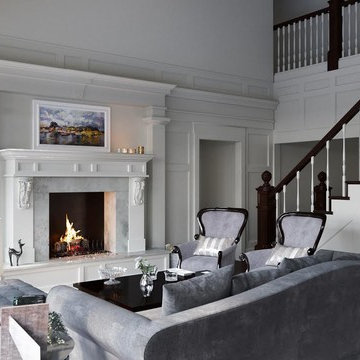
ソルトレイクシティにあるトラディショナルスタイルのおしゃれなリビング (白い壁、濃色無垢フローリング、標準型暖炉、石材の暖炉まわり、テレビなし) の写真
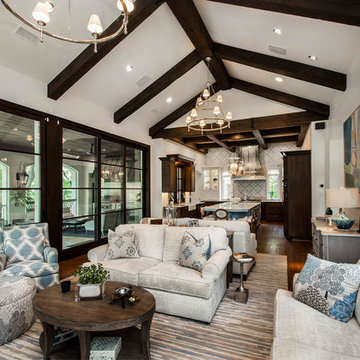
Verstaile Imaging
ダラスにある高級な広いトラディショナルスタイルのおしゃれなLDK (白い壁、無垢フローリング、標準型暖炉、石材の暖炉まわり、壁掛け型テレビ) の写真
ダラスにある高級な広いトラディショナルスタイルのおしゃれなLDK (白い壁、無垢フローリング、標準型暖炉、石材の暖炉まわり、壁掛け型テレビ) の写真
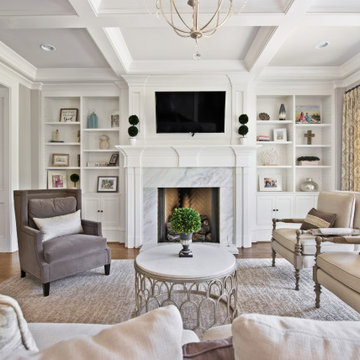
View of the wonderful living room on THD-2037. View plan: https://www.thehousedesigners.com/plan/ford-creek-2037/
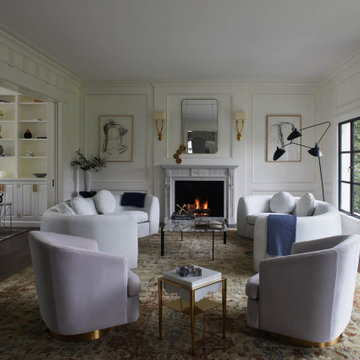
Living room within a Classical Contemporary residence in Los Angeles, CA.
ロサンゼルスにある広いトラディショナルスタイルのおしゃれなリビング (白い壁、濃色無垢フローリング、標準型暖炉、石材の暖炉まわり、テレビなし、茶色い床、パネル壁) の写真
ロサンゼルスにある広いトラディショナルスタイルのおしゃれなリビング (白い壁、濃色無垢フローリング、標準型暖炉、石材の暖炉まわり、テレビなし、茶色い床、パネル壁) の写真
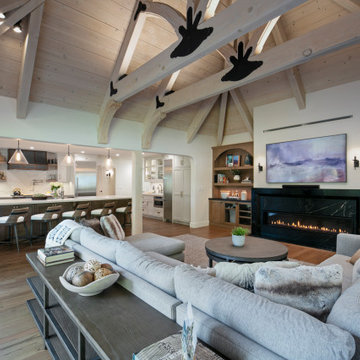
サンフランシスコにあるラグジュアリーな巨大なトラディショナルスタイルのおしゃれなLDK (白い壁、無垢フローリング、標準型暖炉、石材の暖炉まわり、壁掛け型テレビ、表し梁) の写真
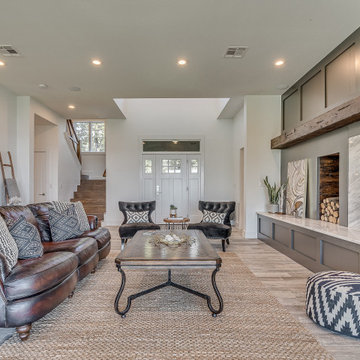
Living room in modern craftsman style - featuring a modern fireplace with Quartzite surround, distressed beam, and firewood storage.
高級な広いトラディショナルスタイルのおしゃれなLDK (白い壁、セラミックタイルの床、標準型暖炉、石材の暖炉まわり、コーナー型テレビ、グレーの床) の写真
高級な広いトラディショナルスタイルのおしゃれなLDK (白い壁、セラミックタイルの床、標準型暖炉、石材の暖炉まわり、コーナー型テレビ、グレーの床) の写真
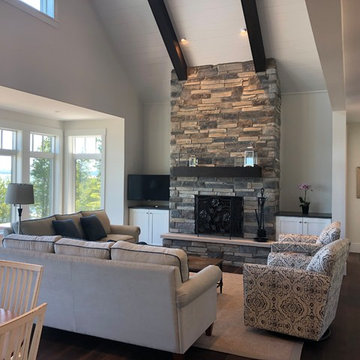
Our clients had purchased a lot on Lake Charlevoix and they hired us to help them design their family vacation home and that is what we did.
You are welcomed into the home by a traditional double column gabled entry
porch. This classic cottage design features an open floor plan with cathedral
ceilings in the living room and plenty of natural light to capture views. The
fireplace with built-ins serves as a beautiful focal point. The home has a
master suite on the main level as well as another guest suite. The kitchen is
warm and welcoming with a central island and plenty of counter space. A 3/4
bath is located off the mudroom / laundry area which also features a beach
entry to minimize sand coming into the home. Ship-lap finish is throughout
the first floor living spaces. The second floor has two guest bedrooms with
dormers facing the view, a full bathroom, loft area and plenty of storage. We
employed an efficient use of space with four bedrooms and four baths in just
under 3000 square feet. The 2 1/2 car garage has stairs leading to a bonus
room. The exterior finishes are low maintenance using a mixture of lap siding,
shake siding and board and batten detailing. Standing seam metal roofing
emphasizes the window seat and highlights exterior porches. Raised panels
also highlight bump outs and other exterior details.
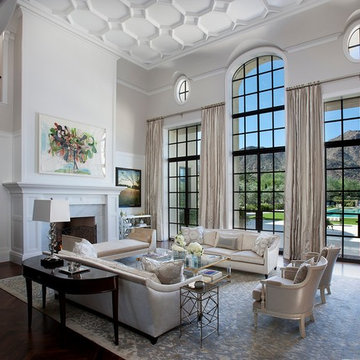
Dino Tonn
フェニックスにある広いトラディショナルスタイルのおしゃれなリビング (白い壁、濃色無垢フローリング、標準型暖炉、石材の暖炉まわり、テレビなし) の写真
フェニックスにある広いトラディショナルスタイルのおしゃれなリビング (白い壁、濃色無垢フローリング、標準型暖炉、石材の暖炉まわり、テレビなし) の写真
グレーのトラディショナルスタイルのLDK (石材の暖炉まわり、緑の壁、白い壁) の写真
1
