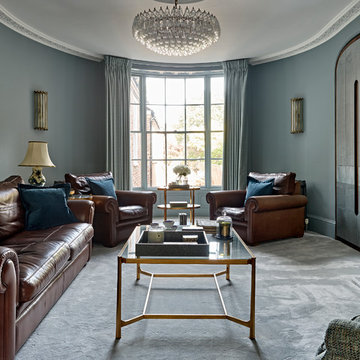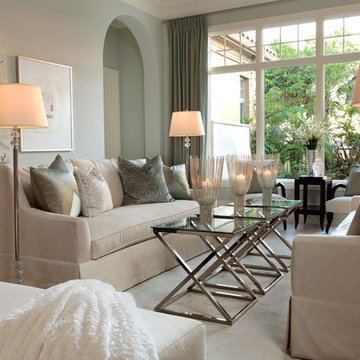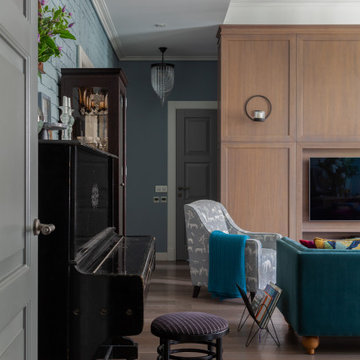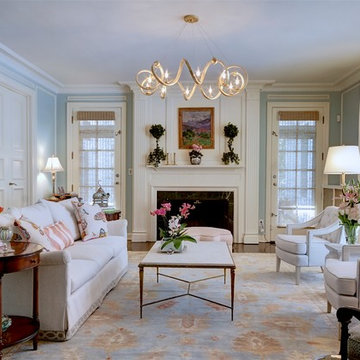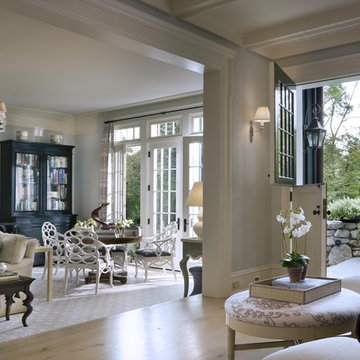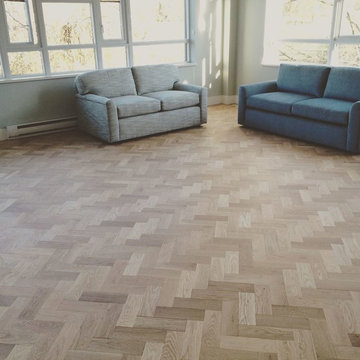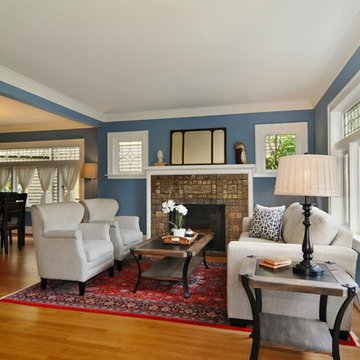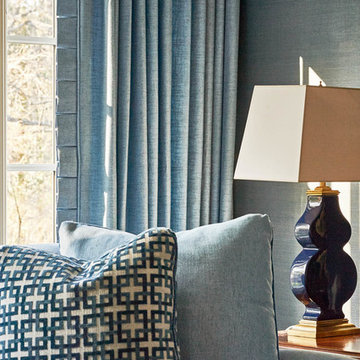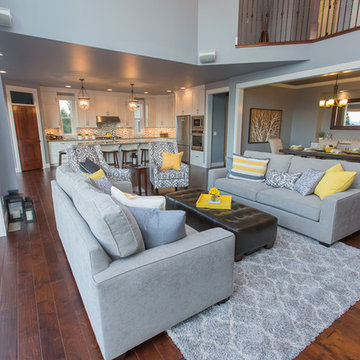グレーの、黄色いトラディショナルスタイルのリビング (青い壁) の写真
絞り込み:
資材コスト
並び替え:今日の人気順
写真 1〜20 枚目(全 409 枚)
1/5
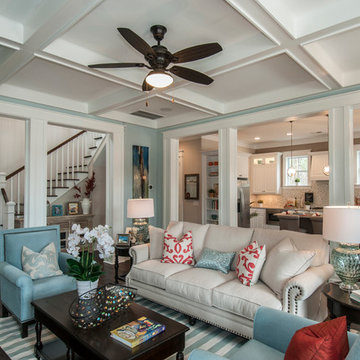
Tributary is a thoughtfully designed residential paradise situated within Rivertowne Country Club, a scenic village along the picturesque waterfront of the Wando River and Horlbeck Creek. Tributary offers an escape from everyday neighborhood living with its natural beauty, custom designed homes by award-winning architects and an Arnold Palmer designed 18-hole
championship golf course.
2013 John Smoak III
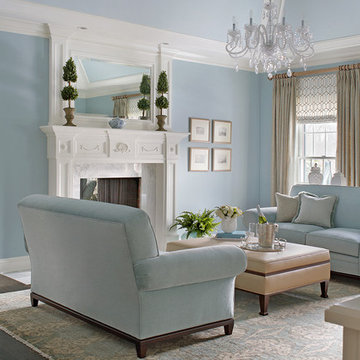
Peter Rymwid Architectural Photography
ニューヨークにあるトラディショナルスタイルのおしゃれなリビング (青い壁、濃色無垢フローリング、標準型暖炉、茶色い床) の写真
ニューヨークにあるトラディショナルスタイルのおしゃれなリビング (青い壁、濃色無垢フローリング、標準型暖炉、茶色い床) の写真

ロンドンにあるラグジュアリーな巨大なトラディショナルスタイルのおしゃれなLDK (青い壁、標準型暖炉、石材の暖炉まわり、テレビなし、無垢フローリング、青いカーテン) の写真
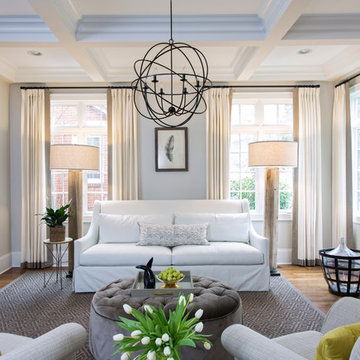
Jim Schmid Photography
シャーロットにあるトラディショナルスタイルのおしゃれな応接間 (青い壁、淡色無垢フローリング、標準型暖炉) の写真
シャーロットにあるトラディショナルスタイルのおしゃれな応接間 (青い壁、淡色無垢フローリング、標準型暖炉) の写真
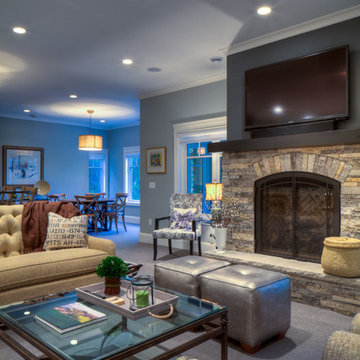
Udvari-Solner Design Company
Madison, WI
chris joyner studio
Fireplace Stone: Buechel Stone Corp
ミルウォーキーにあるトラディショナルスタイルのおしゃれなリビング (青い壁、石材の暖炉まわり) の写真
ミルウォーキーにあるトラディショナルスタイルのおしゃれなリビング (青い壁、石材の暖炉まわり) の写真
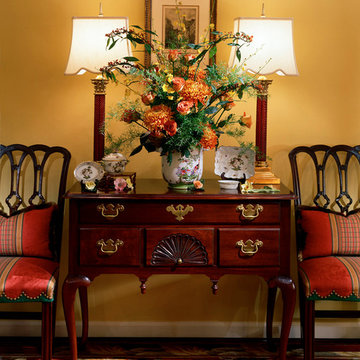
Robert Benson Photography
ブリッジポートにある中くらいなトラディショナルスタイルのおしゃれなリビング (青い壁、濃色無垢フローリング、標準型暖炉) の写真
ブリッジポートにある中くらいなトラディショナルスタイルのおしゃれなリビング (青い壁、濃色無垢フローリング、標準型暖炉) の写真
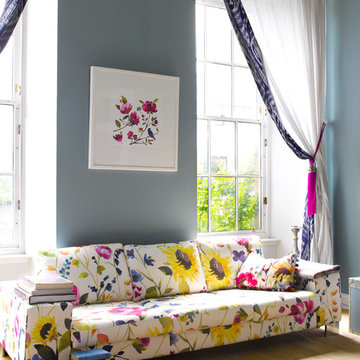
Anya Bouquet By James Dunlop
シンガポールにあるトラディショナルスタイルのおしゃれなリビング (青い壁、淡色無垢フローリング) の写真
シンガポールにあるトラディショナルスタイルのおしゃれなリビング (青い壁、淡色無垢フローリング) の写真
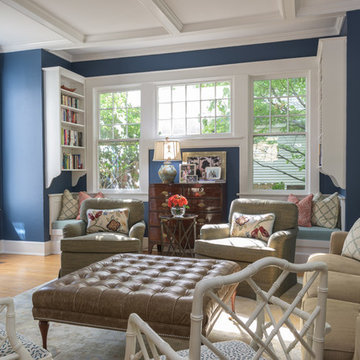
Photography by Mike Boatman
他の地域にあるトラディショナルスタイルのおしゃれなリビング (青い壁、無垢フローリング、標準型暖炉、壁掛け型テレビ、オレンジの床) の写真
他の地域にあるトラディショナルスタイルのおしゃれなリビング (青い壁、無垢フローリング、標準型暖炉、壁掛け型テレビ、オレンジの床) の写真

Our clients were relocating from the upper peninsula to the lower peninsula and wanted to design a retirement home on their Lake Michigan property. The topography of their lot allowed for a walk out basement which is practically unheard of with how close they are to the water. Their view is fantastic, and the goal was of course to take advantage of the view from all three levels. The positioning of the windows on the main and upper levels is such that you feel as if you are on a boat, water as far as the eye can see. They were striving for a Hamptons / Coastal, casual, architectural style. The finished product is just over 6,200 square feet and includes 2 master suites, 2 guest bedrooms, 5 bathrooms, sunroom, home bar, home gym, dedicated seasonal gear / equipment storage, table tennis game room, sauna, and bonus room above the attached garage. All the exterior finishes are low maintenance, vinyl, and composite materials to withstand the blowing sands from the Lake Michigan shoreline.
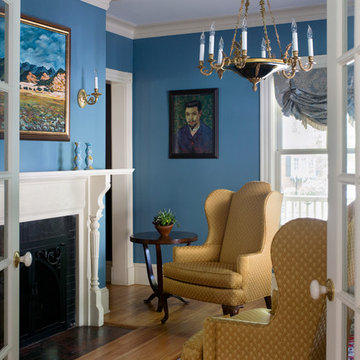
Looking at this home today, you would never know that the project began as a poorly maintained duplex. Luckily, the homeowners saw past the worn façade and engaged our team to uncover and update the Victorian gem that lay underneath. Taking special care to preserve the historical integrity of the 100-year-old floor plan, we returned the home back to its original glory as a grand, single family home.
The project included many renovations, both small and large, including the addition of a a wraparound porch to bring the façade closer to the street, a gable with custom scrollwork to accent the new front door, and a more substantial balustrade. Windows were added to bring in more light and some interior walls were removed to open up the public spaces to accommodate the family’s lifestyle.
You can read more about the transformation of this home in Old House Journal: http://www.cummingsarchitects.com/wp-content/uploads/2011/07/Old-House-Journal-Dec.-2009.pdf
Photo Credit: Eric Roth
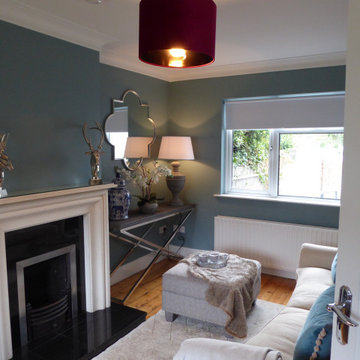
Bright space decorated with an eclectic mix of both contemporary & traditional furniture & accessories
ダブリンにある中くらいなトラディショナルスタイルのおしゃれなリビング (青い壁) の写真
ダブリンにある中くらいなトラディショナルスタイルのおしゃれなリビング (青い壁) の写真
グレーの、黄色いトラディショナルスタイルのリビング (青い壁) の写真
1
